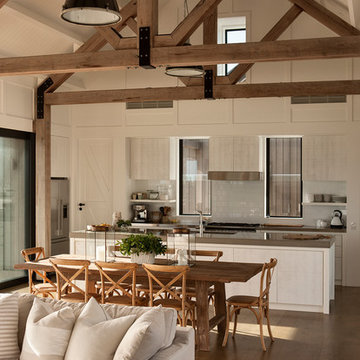Cucine - Foto e idee per arredare
Filtra anche per:
Budget
Ordina per:Popolari oggi
1 - 20 di 16.827 foto

Werner Straube Photography
Foto di una grande cucina tradizionale con ante con riquadro incassato, paraspruzzi bianco, pavimento in marmo, pavimento multicolore, lavello a doppia vasca, top in onice, paraspruzzi in pietra calcarea, elettrodomestici in acciaio inossidabile, penisola, top nero e soffitto ribassato
Foto di una grande cucina tradizionale con ante con riquadro incassato, paraspruzzi bianco, pavimento in marmo, pavimento multicolore, lavello a doppia vasca, top in onice, paraspruzzi in pietra calcarea, elettrodomestici in acciaio inossidabile, penisola, top nero e soffitto ribassato

Note our custom-designed lighting solution!
Immagine di una cucina moderna con lavello a vasca singola, ante lisce, ante verdi, elettrodomestici in acciaio inossidabile e pavimento in legno massello medio
Immagine di una cucina moderna con lavello a vasca singola, ante lisce, ante verdi, elettrodomestici in acciaio inossidabile e pavimento in legno massello medio

Located inside an 1860's cotton mill that produced Civil War uniforms, and fronting the Chattahoochee River in Downtown Columbus, the owners envisioned a contemporary loft with historical character. The result is this perfectly personalized, modernized space more than 150 years in the making.
Photography by Tom Harper Photography
Trova il professionista locale adatto per il tuo progetto

photo by Susan Teare
Esempio di una cucina classica di medie dimensioni con ante verdi, lavello stile country, ante in stile shaker, top in quarzo composito, paraspruzzi bianco, paraspruzzi in legno, elettrodomestici in acciaio inossidabile, parquet scuro, nessuna isola e pavimento marrone
Esempio di una cucina classica di medie dimensioni con ante verdi, lavello stile country, ante in stile shaker, top in quarzo composito, paraspruzzi bianco, paraspruzzi in legno, elettrodomestici in acciaio inossidabile, parquet scuro, nessuna isola e pavimento marrone
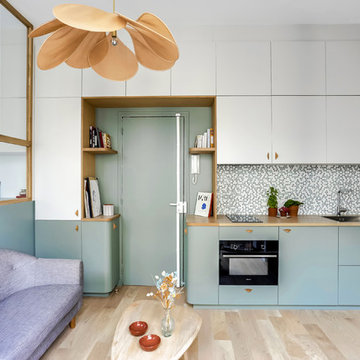
Esempio di una cucina scandinava con lavello a vasca singola, ante lisce, top in legno, paraspruzzi multicolore, paraspruzzi con piastrelle a mosaico, elettrodomestici neri, parquet chiaro, nessuna isola e pavimento beige

The client was referred to us by the builder to build a vacation home where the family mobile home used to be. Together, we visited Key Largo and once there we understood that the most important thing was to incorporate nature and the sea inside the house. A meeting with the architect took place after and we made a few suggestions that it was taking into consideration as to change the fixed balcony doors by accordion doors or better known as NANA Walls, this detail would bring the ocean inside from the very first moment you walk into the house as if you were traveling in a cruise.
A client's request from the very first day was to have two televisions in the main room, at first I did hesitate about it but then I understood perfectly the purpose and we were fascinated with the final results, it is really impressive!!! and he does not miss any football games, while their children can choose their favorite programs or games. An easy solution to modern times for families to share various interest and time together.
Our purpose from the very first day was to design a more sophisticate style Florida Keys home with a happy vibe for the entire family to enjoy vacationing at a place that had so many good memories for our client and the future generation.
Architecture Photographer : Mattia Bettinelli
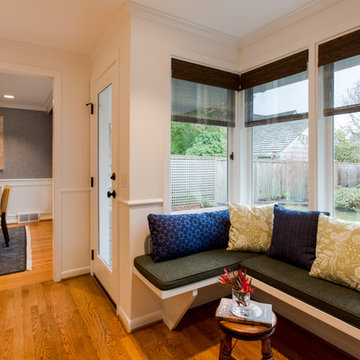
Strazzanti Photography
Immagine di una piccola cucina ad U tradizionale chiusa con lavello sottopiano, ante lisce, ante verdi, top in quarzo composito, paraspruzzi multicolore, paraspruzzi in lastra di pietra, elettrodomestici in acciaio inossidabile, pavimento in legno massello medio, penisola, pavimento marrone e top multicolore
Immagine di una piccola cucina ad U tradizionale chiusa con lavello sottopiano, ante lisce, ante verdi, top in quarzo composito, paraspruzzi multicolore, paraspruzzi in lastra di pietra, elettrodomestici in acciaio inossidabile, pavimento in legno massello medio, penisola, pavimento marrone e top multicolore
Ricarica la pagina per non vedere più questo specifico annuncio
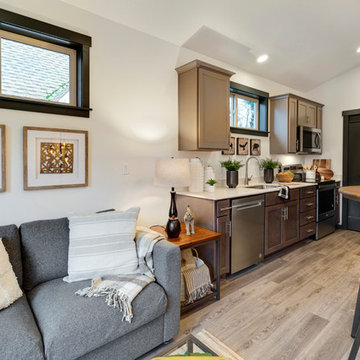
503 Real Estate Photography
Esempio di una piccola cucina minimalista con lavello a vasca singola, ante in stile shaker, ante in legno bruno, top in quarzo composito, paraspruzzi bianco, paraspruzzi in lastra di pietra, elettrodomestici in acciaio inossidabile, pavimento in laminato, nessuna isola, pavimento grigio e top bianco
Esempio di una piccola cucina minimalista con lavello a vasca singola, ante in stile shaker, ante in legno bruno, top in quarzo composito, paraspruzzi bianco, paraspruzzi in lastra di pietra, elettrodomestici in acciaio inossidabile, pavimento in laminato, nessuna isola, pavimento grigio e top bianco

Transitional/traditional design. Hand scraped wood flooring, wolf & sub zero appliances. Antique mirrored tile, Custom cabinetry
Ispirazione per un'ampia cucina tradizionale con lavello stile country, ante bianche, top in granito, paraspruzzi beige, elettrodomestici in acciaio inossidabile, parquet scuro, ante con riquadro incassato, pavimento marrone e top beige
Ispirazione per un'ampia cucina tradizionale con lavello stile country, ante bianche, top in granito, paraspruzzi beige, elettrodomestici in acciaio inossidabile, parquet scuro, ante con riquadro incassato, pavimento marrone e top beige

Winner of the 2018 Tour of Homes Best Remodel, this whole house re-design of a 1963 Bennet & Johnson mid-century raised ranch home is a beautiful example of the magic we can weave through the application of more sustainable modern design principles to existing spaces.
We worked closely with our client on extensive updates to create a modernized MCM gem.
Extensive alterations include:
- a completely redesigned floor plan to promote a more intuitive flow throughout
- vaulted the ceilings over the great room to create an amazing entrance and feeling of inspired openness
- redesigned entry and driveway to be more inviting and welcoming as well as to experientially set the mid-century modern stage
- the removal of a visually disruptive load bearing central wall and chimney system that formerly partitioned the homes’ entry, dining, kitchen and living rooms from each other
- added clerestory windows above the new kitchen to accentuate the new vaulted ceiling line and create a greater visual continuation of indoor to outdoor space
- drastically increased the access to natural light by increasing window sizes and opening up the floor plan
- placed natural wood elements throughout to provide a calming palette and cohesive Pacific Northwest feel
- incorporated Universal Design principles to make the home Aging In Place ready with wide hallways and accessible spaces, including single-floor living if needed
- moved and completely redesigned the stairway to work for the home’s occupants and be a part of the cohesive design aesthetic
- mixed custom tile layouts with more traditional tiling to create fun and playful visual experiences
- custom designed and sourced MCM specific elements such as the entry screen, cabinetry and lighting
- development of the downstairs for potential future use by an assisted living caretaker
- energy efficiency upgrades seamlessly woven in with much improved insulation, ductless mini splits and solar gain

photos by Pedro Marti
This large light-filled open loft in the Tribeca neighborhood of New York City was purchased by a growing family to make into their family home. The loft, previously a lighting showroom, had been converted for residential use with the standard amenities but was entirely open and therefore needed to be reconfigured. One of the best attributes of this particular loft is its extremely large windows situated on all four sides due to the locations of neighboring buildings. This unusual condition allowed much of the rear of the space to be divided into 3 bedrooms/3 bathrooms, all of which had ample windows. The kitchen and the utilities were moved to the center of the space as they did not require as much natural lighting, leaving the entire front of the loft as an open dining/living area. The overall space was given a more modern feel while emphasizing it’s industrial character. The original tin ceiling was preserved throughout the loft with all new lighting run in orderly conduit beneath it, much of which is exposed light bulbs. In a play on the ceiling material the main wall opposite the kitchen was clad in unfinished, distressed tin panels creating a focal point in the home. Traditional baseboards and door casings were thrown out in lieu of blackened steel angle throughout the loft. Blackened steel was also used in combination with glass panels to create an enclosure for the office at the end of the main corridor; this allowed the light from the large window in the office to pass though while creating a private yet open space to work. The master suite features a large open bath with a sculptural freestanding tub all clad in a serene beige tile that has the feel of concrete. The kids bath is a fun play of large cobalt blue hexagon tile on the floor and rear wall of the tub juxtaposed with a bright white subway tile on the remaining walls. The kitchen features a long wall of floor to ceiling white and navy cabinetry with an adjacent 15 foot island of which half is a table for casual dining. Other interesting features of the loft are the industrial ladder up to the small elevated play area in the living room, the navy cabinetry and antique mirror clad dining niche, and the wallpapered powder room with antique mirror and blackened steel accessories.
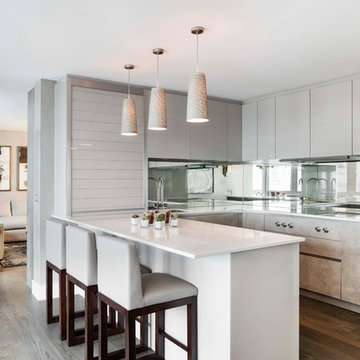
Ispirazione per una cucina contemporanea di medie dimensioni con ante lisce, ante grigie, paraspruzzi a specchio, parquet scuro, penisola, pavimento marrone, lavello sottopiano, top in laminato e elettrodomestici in acciaio inossidabile

Andreas Pedersen
Esempio di una piccola cucina scandinava con ante lisce, ante turchesi, paraspruzzi bianco, elettrodomestici bianchi, parquet chiaro, nessuna isola e pavimento beige
Esempio di una piccola cucina scandinava con ante lisce, ante turchesi, paraspruzzi bianco, elettrodomestici bianchi, parquet chiaro, nessuna isola e pavimento beige
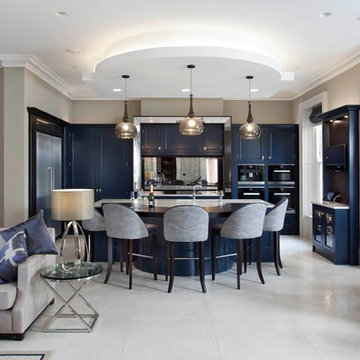
Esempio di una cucina tradizionale con ante con riquadro incassato, ante blu, paraspruzzi a specchio, elettrodomestici neri e pavimento bianco
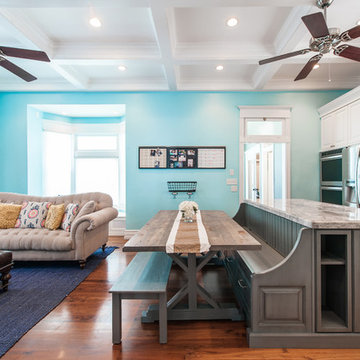
Trina Knudsen
Ispirazione per una cucina chic di medie dimensioni con ante con bugna sagomata, ante bianche, elettrodomestici in acciaio inossidabile e pavimento in legno massello medio
Ispirazione per una cucina chic di medie dimensioni con ante con bugna sagomata, ante bianche, elettrodomestici in acciaio inossidabile e pavimento in legno massello medio

View of open concept space on first floor with new custom kitchen and dining beyond. Custom Stair to second floor also shown.
John Cole Photography
Idee per una piccola cucina moderna con lavello stile country, ante lisce, ante in acciaio inossidabile, top in quarzite, paraspruzzi bianco, paraspruzzi con piastrelle diamantate, elettrodomestici in acciaio inossidabile e parquet chiaro
Idee per una piccola cucina moderna con lavello stile country, ante lisce, ante in acciaio inossidabile, top in quarzite, paraspruzzi bianco, paraspruzzi con piastrelle diamantate, elettrodomestici in acciaio inossidabile e parquet chiaro
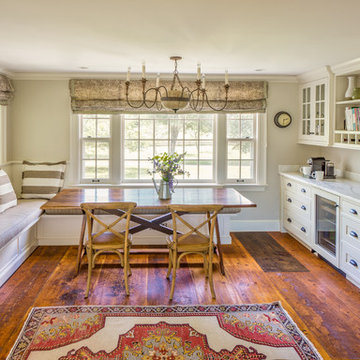
This modern farmhouse kitchen was created to match the style and feel of the rest of the historic house built in the 1700s. Reclaimed flooring and counters, white fully custom Grabill cabinets, a farmhouse sink, and marble counters complete this lovely kitchen. Design and Installation by Main Street at Botellos. Photography by Eric Roth.
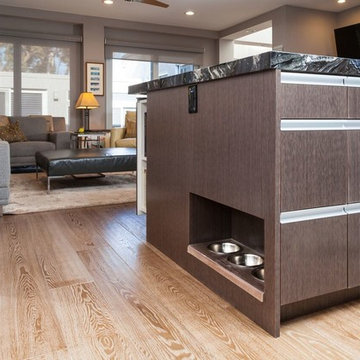
Custom dog bowl enclosure with plexiglass cover, Keeps the dog bowls from being in the foot path and plexiglass keeps the cabinet finish intact.
Jon Encarnacion -photographer
Cucine - Foto e idee per arredare
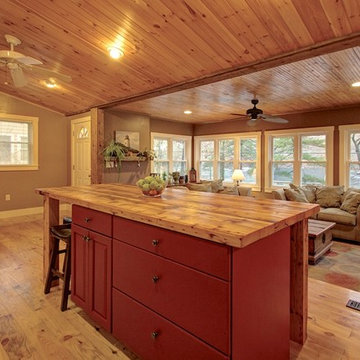
Roddy Realty Group
Esempio di una piccola cucina stile rurale con ante con bugna sagomata, ante rosse e top in legno
Esempio di una piccola cucina stile rurale con ante con bugna sagomata, ante rosse e top in legno
1

