Cucine con paraspruzzi a effetto metallico - Foto e idee per arredare
Filtra anche per:
Budget
Ordina per:Popolari oggi
1 - 20 di 154 foto
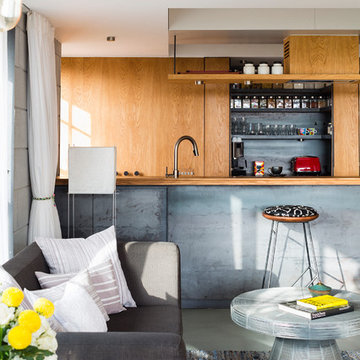
Living Room and Open Kitchen
Photo Credits: Jignesh Jhaveri
Ispirazione per una piccola cucina design con ante lisce, pavimento in cemento, lavello sottopiano, ante in legno chiaro, top in acciaio inossidabile, paraspruzzi a effetto metallico e elettrodomestici in acciaio inossidabile
Ispirazione per una piccola cucina design con ante lisce, pavimento in cemento, lavello sottopiano, ante in legno chiaro, top in acciaio inossidabile, paraspruzzi a effetto metallico e elettrodomestici in acciaio inossidabile
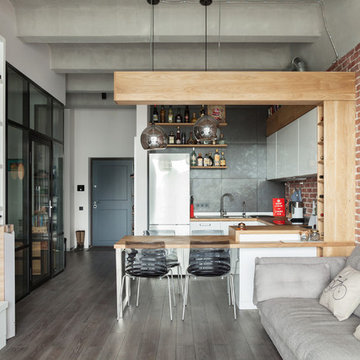
Фото - Денис Комаров
Деревянная часть кухни - Wood Family
Idee per una cucina industriale con lavello da incasso, ante bianche, top in legno, paraspruzzi a effetto metallico, paraspruzzi con piastrelle di metallo, penisola, ante lisce e parquet scuro
Idee per una cucina industriale con lavello da incasso, ante bianche, top in legno, paraspruzzi a effetto metallico, paraspruzzi con piastrelle di metallo, penisola, ante lisce e parquet scuro

Perched above the beautiful Delaware River in the historic village of New Hope, Bucks County, Pennsylvania sits this magnificent custom home designed by OMNIA Group Architects. According to Partner, Brian Mann,"This riverside property required a nuanced approach so that it could at once be both a part of this eclectic village streetscape and take advantage of the spectacular waterfront setting." Further complicating the study, the lot was narrow, it resides in the floodplain and the program required the Master Suite to be on the main level. To meet these demands, OMNIA dispensed with conventional historicist styles and created an open plan blended with traditional forms punctuated by vast rows of glass windows and doors to bring in the panoramic views of Lambertville, the bridge, the wooded opposite bank and the river. Mann adds, "Because I too live along the river, I have a special respect for its ever changing beauty - and I appreciate that riverfront structures have a responsibility to enhance the views from those on the water." Hence the riverside facade is as beautiful as the street facade. A sweeping front porch integrates the entry with the vibrant pedestrian streetscape. Low garden walls enclose a beautifully landscaped courtyard defining private space without turning its back on the street. Once inside, the natural setting explodes into view across the back of each of the main living spaces. For a home with so few walls, spaces feel surprisingly intimate and well defined. The foyer is elegant and features a free flowing curved stair that rises in a turret like enclosure dotted with windows that follow the ascending stairs like a sculpture. "Using changes in ceiling height, finish materials and lighting, we were able to define spaces without boxing spaces in" says Mann adding, "the dynamic horizontality of the river is echoed along the axis of the living space; the natural movement from kitchen to dining to living rooms following the current of the river." Service elements are concentrated along the front to create a visual and noise barrier from the street and buttress a calm hall that leads to the Master Suite. The master bedroom shares the views of the river, while the bath and closet program are set up for pure luxuriating. The second floor features a common loft area with a large balcony overlooking the water. Two children's suites flank the loft - each with their own exquisitely crafted baths and closets. Continuing the balance between street and river, an open air bell-tower sits above the entry porch to bring life and light to the street. Outdoor living was part of the program from the start. A covered porch with outdoor kitchen and dining and lounge area and a fireplace brings 3-season living to the river. And a lovely curved patio lounge surrounded by grand landscaping by LDG finishes the experience. OMNIA was able to bring their design talents to the finish materials too including cabinetry, lighting, fixtures, colors and furniture.
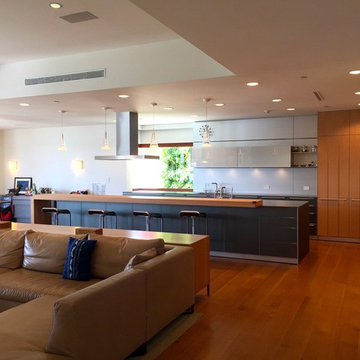
Immagine di una grande cucina minimalista con lavello sottopiano, ante lisce, ante in legno scuro, top in quarzo composito, paraspruzzi a effetto metallico, paraspruzzi con piastrelle di metallo, elettrodomestici da incasso, pavimento in legno massello medio, pavimento marrone e top grigio
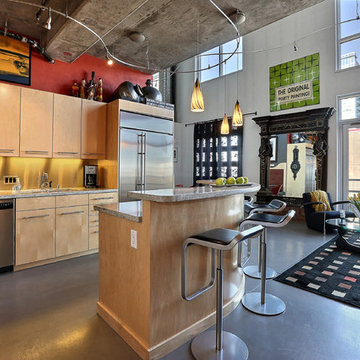
Denver Image Photography - Tahvory and Billy Bunting
Ispirazione per una cucina ad ambiente unico industriale con ante lisce, ante in legno chiaro, paraspruzzi a effetto metallico e elettrodomestici in acciaio inossidabile
Ispirazione per una cucina ad ambiente unico industriale con ante lisce, ante in legno chiaro, paraspruzzi a effetto metallico e elettrodomestici in acciaio inossidabile
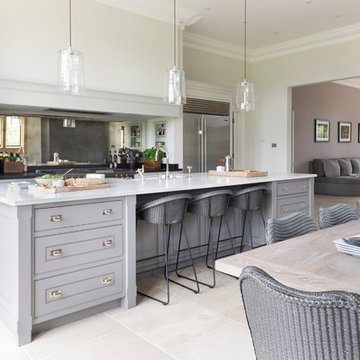
We were delighted to work with the homeowners of this breathtakingly beautiful luxury home in Ascot, Berkshire to create their dream kitchen.
Comprising a large open plan kitchen / dining space, utility room, boot room and laundry room, the project was almost completely a blank canvas except for the kitchen the house came with which was cramped and ill-fitting for the large space.
With three young children, the home needed to serve the needs of the family first but also needed to be suitable for entertaining on a reasonably large level. The kitchen features a host of cooking appliances designed with entertaining in mind including the legendary Wolf Duel fuel Range with Charbroiler with a Westin extractor. Opposite the Wolf range and integrated into the island are a Miele microwave and Miele sous chef warming drawer.
The large kitchen island acts the main prep area and includes a Villeroy & Boch Double Butler Sink with insinkerator waste disposal, Perrin & Rowe Callisto Mixer Tap with rinse and a Quooker Pro Vaq 3 Classic tap finished in polished nickel. The eurocargo recycling pullout bins are located in the island with a Miele dishwasher handily located either side to ensure maximum efficiency. Choosing the iconic Sub-Zero fridge freezer for this kitchen was a super choice for this large kitchen / dining area and provides ample storage.
The dining area has a Weathered Oak Refectory Table by Humphrey Munson. The table seats 10 so works really well for entertaining friends and family in the open plan kitchen / dining area. The seating is by Vincent Sheppard which is perfect for a family with young children because they can be easily maintained.
Photo credit: Paul Craig
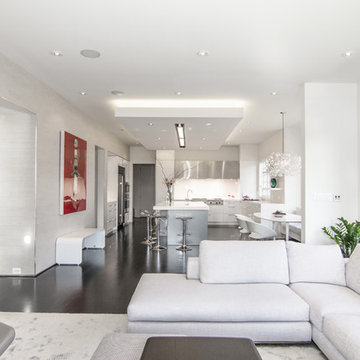
Arlington, Virginia Modern Kitchen and Bathroom
#JenniferGilmer
http://www.gilmerkitchens.com/
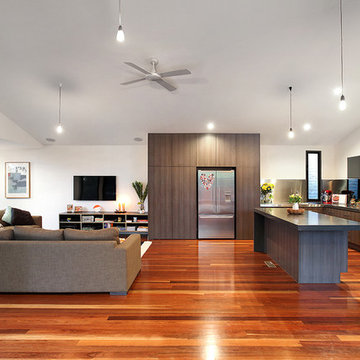
Grant Kennedy, We Shoot Buildings
Foto di una cucina design con ante lisce, ante in legno bruno, paraspruzzi a effetto metallico, paraspruzzi con piastrelle di metallo, elettrodomestici in acciaio inossidabile, pavimento in legno massello medio e pavimento arancione
Foto di una cucina design con ante lisce, ante in legno bruno, paraspruzzi a effetto metallico, paraspruzzi con piastrelle di metallo, elettrodomestici in acciaio inossidabile, pavimento in legno massello medio e pavimento arancione
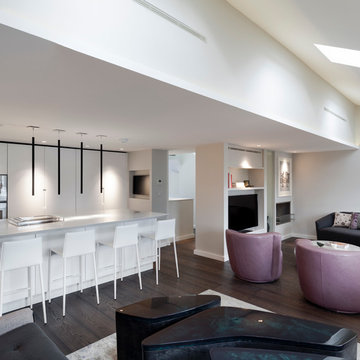
Matt Clayton
Foto di una cucina design con lavello a vasca singola, ante lisce, ante bianche, top in marmo, paraspruzzi a effetto metallico, elettrodomestici in acciaio inossidabile e parquet scuro
Foto di una cucina design con lavello a vasca singola, ante lisce, ante bianche, top in marmo, paraspruzzi a effetto metallico, elettrodomestici in acciaio inossidabile e parquet scuro
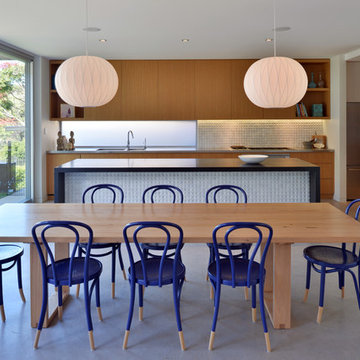
Marcus Clinton Photography
Esempio di una cucina minimal con lavello a doppia vasca, ante lisce, ante in legno chiaro, paraspruzzi a effetto metallico e pavimento in cemento
Esempio di una cucina minimal con lavello a doppia vasca, ante lisce, ante in legno chiaro, paraspruzzi a effetto metallico e pavimento in cemento
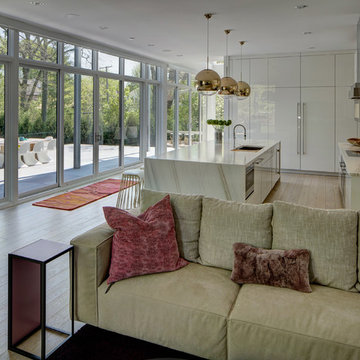
The open plan kitchen has great views of the back patio and is very conducive for entertaining.
Idee per una grande cucina design con lavello sottopiano, ante lisce, ante bianche, top in marmo, paraspruzzi a effetto metallico, paraspruzzi con piastrelle in terracotta, elettrodomestici in acciaio inossidabile e parquet chiaro
Idee per una grande cucina design con lavello sottopiano, ante lisce, ante bianche, top in marmo, paraspruzzi a effetto metallico, paraspruzzi con piastrelle in terracotta, elettrodomestici in acciaio inossidabile e parquet chiaro
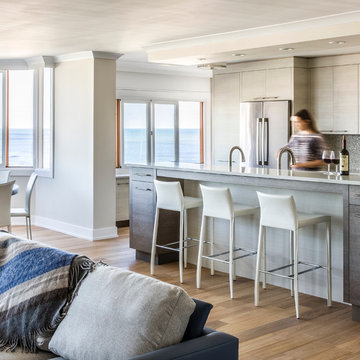
Sean Litchfield
Esempio di una cucina costiera di medie dimensioni con ante lisce, ante in legno chiaro, paraspruzzi a effetto metallico, paraspruzzi con piastrelle a mosaico, elettrodomestici in acciaio inossidabile, pavimento in legno massello medio e top in granito
Esempio di una cucina costiera di medie dimensioni con ante lisce, ante in legno chiaro, paraspruzzi a effetto metallico, paraspruzzi con piastrelle a mosaico, elettrodomestici in acciaio inossidabile, pavimento in legno massello medio e top in granito
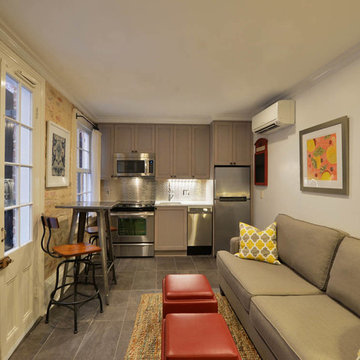
Immagine di una piccola cucina contemporanea con lavello sottopiano, elettrodomestici in acciaio inossidabile, ante in stile shaker, ante grigie, top in superficie solida, paraspruzzi a effetto metallico, paraspruzzi con piastrelle di metallo, pavimento in gres porcellanato e nessuna isola
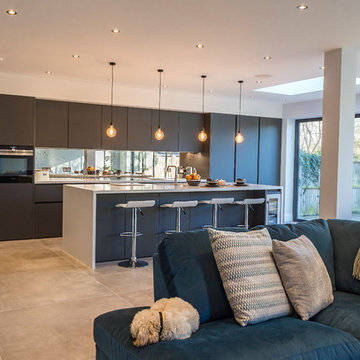
If Kitchen colours are made to affect how we feel, this one doesn't disappoint. The Dark tones add warmth and drama, while the Light tones bring excitement and liveliness. Together, they create an environment that is fresh, inviting and extremely elegant.
Mrs T Photography
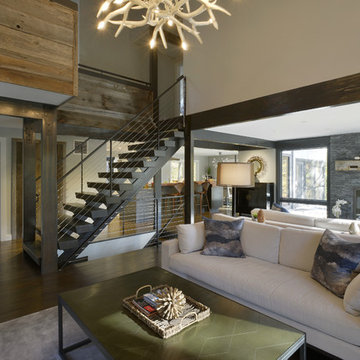
This was a unique, old home that has been transformed into a modern, rustic retreat. The property is very special, set on three private acres complete with a babbling brook that feeds a large pond. Creating an open concept was essential so that every room could have accessible views to the exceptional landscape. In the family room, we used the roofline to inspire the two back-to-back seating groups creating a functional flow through well-defined spaces.
The staircase was transformed from a walled enclosure in the center of the structure into a midcentury modern work of art created from metal, wood and cable. It is now a central element, visible from all common areas on the first and second floors. Reclaimed barnwood wall cladding is thoughtfully placed throughout the home.
Photo: Peter Krupenye
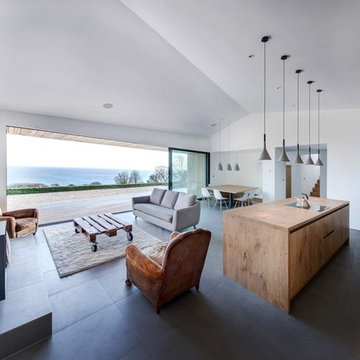
Immagine di una grande cucina scandinava con ante lisce, ante in legno scuro, top in superficie solida, paraspruzzi a effetto metallico, paraspruzzi con lastra di vetro, elettrodomestici in acciaio inossidabile, pavimento con piastrelle in ceramica e pavimento grigio
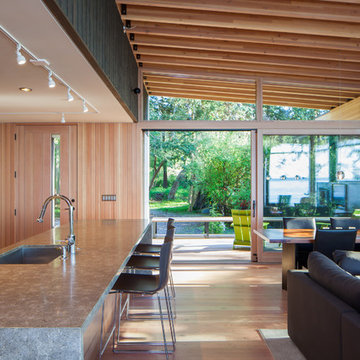
Sean Airhart
Idee per una cucina costiera con lavello sottopiano, ante lisce, ante in legno chiaro, pavimento in legno massello medio, paraspruzzi a effetto metallico e elettrodomestici da incasso
Idee per una cucina costiera con lavello sottopiano, ante lisce, ante in legno chiaro, pavimento in legno massello medio, paraspruzzi a effetto metallico e elettrodomestici da incasso
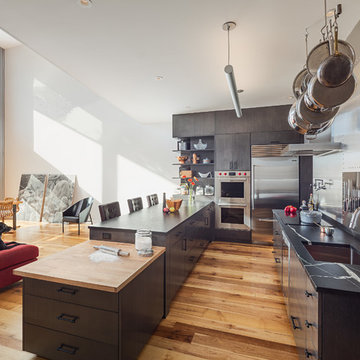
Sam Oberter
Idee per una cucina ad ambiente unico industriale con lavello sottopiano, ante lisce, paraspruzzi a effetto metallico, paraspruzzi con piastrelle di metallo, elettrodomestici in acciaio inossidabile, pavimento in legno massello medio, 2 o più isole e top multicolore
Idee per una cucina ad ambiente unico industriale con lavello sottopiano, ante lisce, paraspruzzi a effetto metallico, paraspruzzi con piastrelle di metallo, elettrodomestici in acciaio inossidabile, pavimento in legno massello medio, 2 o più isole e top multicolore
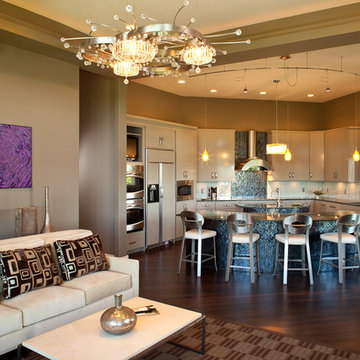
Ispirazione per una cucina design con ante beige, paraspruzzi a effetto metallico, paraspruzzi con piastrelle a mosaico e elettrodomestici da incasso
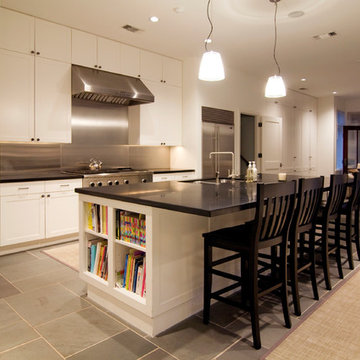
Ispirazione per una grande cucina moderna con lavello a doppia vasca, ante con riquadro incassato, ante bianche, paraspruzzi a effetto metallico, paraspruzzi con piastrelle di metallo, elettrodomestici in acciaio inossidabile, top in saponaria, pavimento in ardesia e pavimento grigio
Cucine con paraspruzzi a effetto metallico - Foto e idee per arredare
1