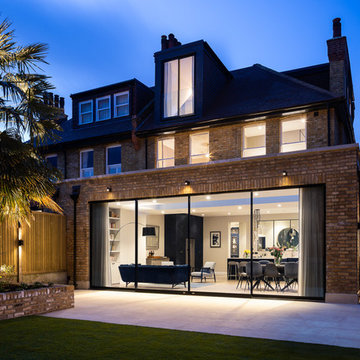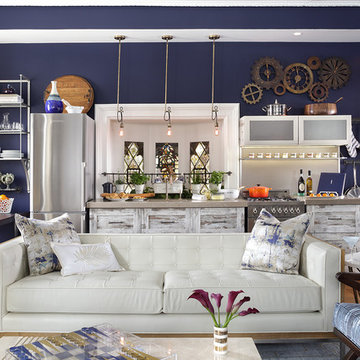Cucine blu - Foto e idee per arredare
Filtra anche per:
Budget
Ordina per:Popolari oggi
1 - 20 di 134 foto
1 di 3

John McManus
Esempio di una grande cucina vittoriana con lavello sottopiano, ante con riquadro incassato, ante bianche, top in granito, paraspruzzi bianco, paraspruzzi con piastrelle diamantate, elettrodomestici in acciaio inossidabile, pavimento in gres porcellanato, 2 o più isole e parquet e piastrelle
Esempio di una grande cucina vittoriana con lavello sottopiano, ante con riquadro incassato, ante bianche, top in granito, paraspruzzi bianco, paraspruzzi con piastrelle diamantate, elettrodomestici in acciaio inossidabile, pavimento in gres porcellanato, 2 o più isole e parquet e piastrelle

Perched above the beautiful Delaware River in the historic village of New Hope, Bucks County, Pennsylvania sits this magnificent custom home designed by OMNIA Group Architects. According to Partner, Brian Mann,"This riverside property required a nuanced approach so that it could at once be both a part of this eclectic village streetscape and take advantage of the spectacular waterfront setting." Further complicating the study, the lot was narrow, it resides in the floodplain and the program required the Master Suite to be on the main level. To meet these demands, OMNIA dispensed with conventional historicist styles and created an open plan blended with traditional forms punctuated by vast rows of glass windows and doors to bring in the panoramic views of Lambertville, the bridge, the wooded opposite bank and the river. Mann adds, "Because I too live along the river, I have a special respect for its ever changing beauty - and I appreciate that riverfront structures have a responsibility to enhance the views from those on the water." Hence the riverside facade is as beautiful as the street facade. A sweeping front porch integrates the entry with the vibrant pedestrian streetscape. Low garden walls enclose a beautifully landscaped courtyard defining private space without turning its back on the street. Once inside, the natural setting explodes into view across the back of each of the main living spaces. For a home with so few walls, spaces feel surprisingly intimate and well defined. The foyer is elegant and features a free flowing curved stair that rises in a turret like enclosure dotted with windows that follow the ascending stairs like a sculpture. "Using changes in ceiling height, finish materials and lighting, we were able to define spaces without boxing spaces in" says Mann adding, "the dynamic horizontality of the river is echoed along the axis of the living space; the natural movement from kitchen to dining to living rooms following the current of the river." Service elements are concentrated along the front to create a visual and noise barrier from the street and buttress a calm hall that leads to the Master Suite. The master bedroom shares the views of the river, while the bath and closet program are set up for pure luxuriating. The second floor features a common loft area with a large balcony overlooking the water. Two children's suites flank the loft - each with their own exquisitely crafted baths and closets. Continuing the balance between street and river, an open air bell-tower sits above the entry porch to bring life and light to the street. Outdoor living was part of the program from the start. A covered porch with outdoor kitchen and dining and lounge area and a fireplace brings 3-season living to the river. And a lovely curved patio lounge surrounded by grand landscaping by LDG finishes the experience. OMNIA was able to bring their design talents to the finish materials too including cabinetry, lighting, fixtures, colors and furniture.
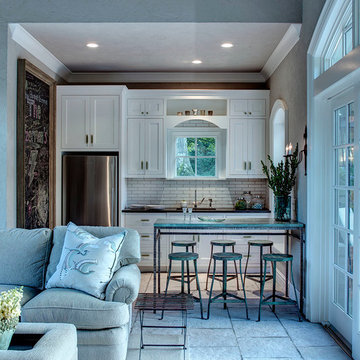
Idee per una cucina lineare classica con paraspruzzi bianco, ante con bugna sagomata, ante bianche, paraspruzzi con piastrelle diamantate e elettrodomestici in acciaio inossidabile
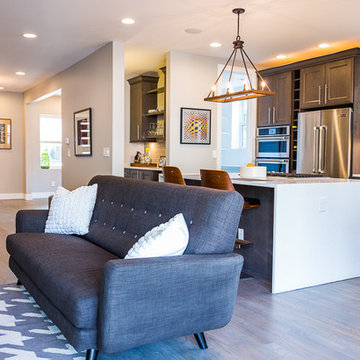
Ispirazione per una cucina tradizionale di medie dimensioni con ante in stile shaker, ante in legno bruno, paraspruzzi grigio, paraspruzzi con piastrelle diamantate, elettrodomestici in acciaio inossidabile, parquet chiaro e pavimento marrone
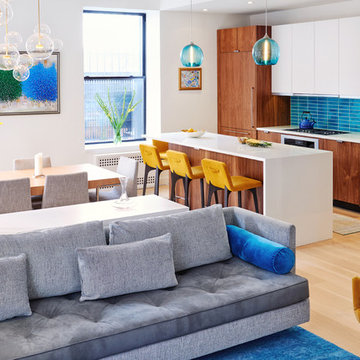
Foto di una cucina minimal con ante lisce, ante in legno scuro, paraspruzzi blu, elettrodomestici da incasso, parquet chiaro e pavimento beige

Design Excellence Award winning kitchen.
The open kitchen and family room coordinate in colors and performance fabrics; the vertical striped chair backs are echoed in sofa throw pillows. The antique brass chandelier adds warmth and history. The island has a double custom edge countertop providing a unique feature to the island, adding to its importance. The breakfast nook with custom banquette has coordinated performance fabrics. Photography: Lauren Hagerstrom
Photography-LAUREN HAGERSTROM
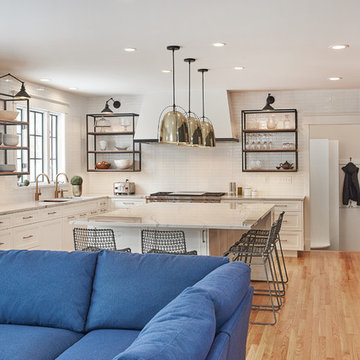
Black and White - Transitional horizontal design.
Esempio di una grande cucina classica con lavello sottopiano, ante lisce, ante bianche, top in quarzite, paraspruzzi bianco, paraspruzzi con piastrelle diamantate, elettrodomestici in acciaio inossidabile, parquet chiaro, pavimento giallo e top bianco
Esempio di una grande cucina classica con lavello sottopiano, ante lisce, ante bianche, top in quarzite, paraspruzzi bianco, paraspruzzi con piastrelle diamantate, elettrodomestici in acciaio inossidabile, parquet chiaro, pavimento giallo e top bianco
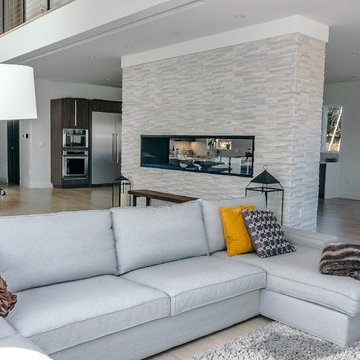
Acucraft custom gas linear gas fireplace with half open half glass. Photo courtesy of Eduardo Muniz, Boston Best Construction
Idee per un'ampia cucina chic con ante in legno scuro
Idee per un'ampia cucina chic con ante in legno scuro
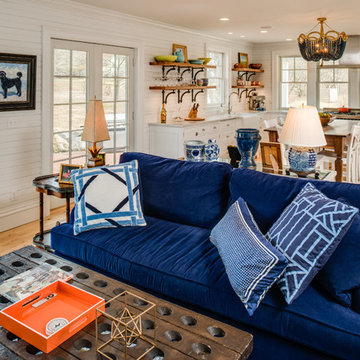
Ispirazione per una cucina stile marino di medie dimensioni con lavello stile country, ante a filo, ante bianche, top in marmo, paraspruzzi bianco, paraspruzzi a finestra, elettrodomestici neri, parquet chiaro e pavimento beige
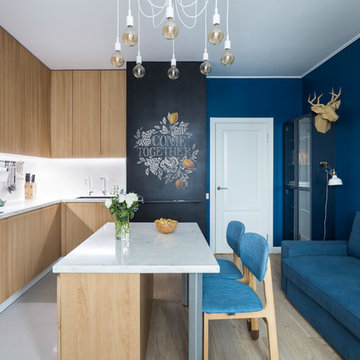
Immagine di una cucina design di medie dimensioni con ante lisce, top in superficie solida, paraspruzzi bianco, paraspruzzi in gres porcellanato, ante in legno scuro, pavimento grigio e top bianco
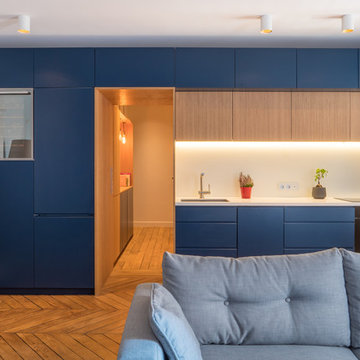
En collaboration avec l'agence AJA.
Fabrication d'une cuisine sur-mesure, intégrant un passage.
Meuble hauts, meuble intérmédiaire, cave à vin encastrée, frigo encastré, tiroir, plan et crédenc en Corian. Eclairge LED.
Au deuxième plan, l'entrée dans le prolongement du passage, avec meubles de rangements à chaussure et encadrement en chêne.
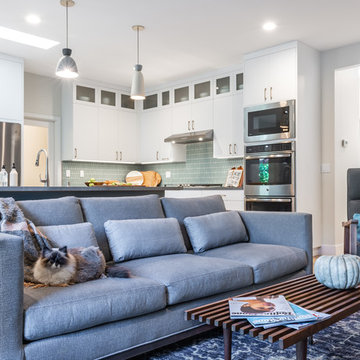
Justin Lopez Photography
Idee per una cucina minimal con lavello stile country, ante lisce, top in quarzo composito, paraspruzzi blu, paraspruzzi con piastrelle di vetro, elettrodomestici in acciaio inossidabile, pavimento in gres porcellanato, pavimento beige e top grigio
Idee per una cucina minimal con lavello stile country, ante lisce, top in quarzo composito, paraspruzzi blu, paraspruzzi con piastrelle di vetro, elettrodomestici in acciaio inossidabile, pavimento in gres porcellanato, pavimento beige e top grigio

Gilda Cevasco
Immagine di una cucina costiera di medie dimensioni con lavello integrato, ante lisce, ante blu, top in superficie solida, paraspruzzi grigio, paraspruzzi con lastra di vetro, elettrodomestici bianchi, pavimento in travertino, pavimento beige, top bianco e nessuna isola
Immagine di una cucina costiera di medie dimensioni con lavello integrato, ante lisce, ante blu, top in superficie solida, paraspruzzi grigio, paraspruzzi con lastra di vetro, elettrodomestici bianchi, pavimento in travertino, pavimento beige, top bianco e nessuna isola
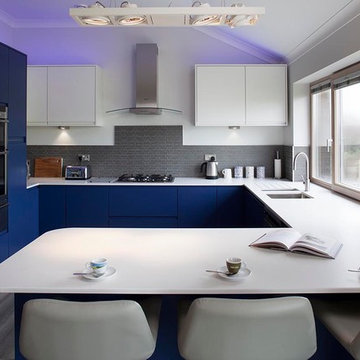
Simon Burt
Foto di una piccola cucina minimal con lavello a vasca singola, ante lisce, ante bianche, top in laminato e pavimento in vinile
Foto di una piccola cucina minimal con lavello a vasca singola, ante lisce, ante bianche, top in laminato e pavimento in vinile
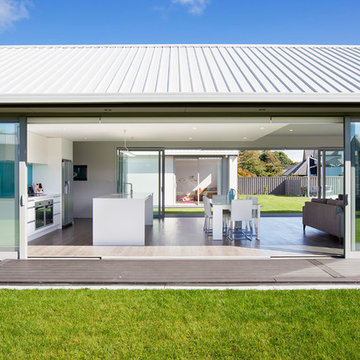
Living Visions Photography
Esempio di una cucina contemporanea con elettrodomestici in acciaio inossidabile, ante lisce, ante bianche e paraspruzzi con lastra di vetro
Esempio di una cucina contemporanea con elettrodomestici in acciaio inossidabile, ante lisce, ante bianche e paraspruzzi con lastra di vetro
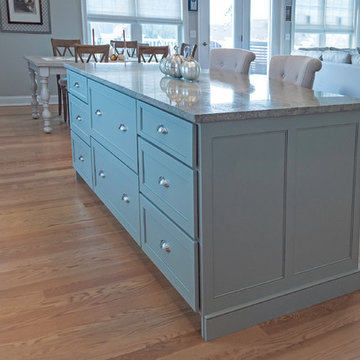
Coastal home kitchen renovation featuring Tedd Wood Cabinetry, Maple Monticello doors, with a full overlay. Perimeter cabinets in a white finish and kitchen island to match Sherwin Willliams, Oyster Bay.
Counter top: supplied by Discover Marble & Granite,
Granite, Costa Esmerelda Rose
Designer Credit: Lauren Burnap, Westerly location
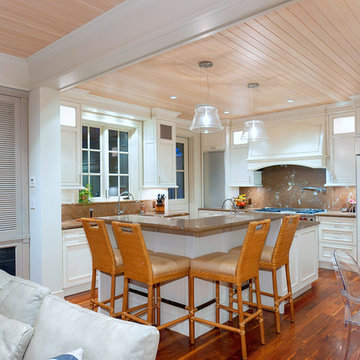
Given that our house is so open -the island was raised on one side to hide the everyday clutter that despite my best efforts ....finds it's way back to the counter every afternoon. Barstools by McGuire in natural woven fabric that is repeated in the casual dining area.
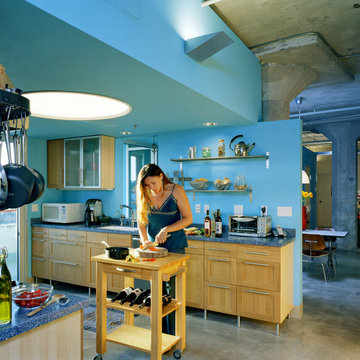
Michael O'callahan
Ispirazione per una cucina industriale
Ispirazione per una cucina industriale
Cucine blu - Foto e idee per arredare
1
