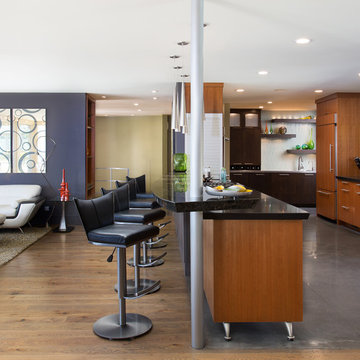Cucine con ante lisce - Foto e idee per arredare
Filtra anche per:
Budget
Ordina per:Popolari oggi
1 - 20 di 2.436 foto
1 di 3

Winner of the 2018 Tour of Homes Best Remodel, this whole house re-design of a 1963 Bennet & Johnson mid-century raised ranch home is a beautiful example of the magic we can weave through the application of more sustainable modern design principles to existing spaces.
We worked closely with our client on extensive updates to create a modernized MCM gem.
Extensive alterations include:
- a completely redesigned floor plan to promote a more intuitive flow throughout
- vaulted the ceilings over the great room to create an amazing entrance and feeling of inspired openness
- redesigned entry and driveway to be more inviting and welcoming as well as to experientially set the mid-century modern stage
- the removal of a visually disruptive load bearing central wall and chimney system that formerly partitioned the homes’ entry, dining, kitchen and living rooms from each other
- added clerestory windows above the new kitchen to accentuate the new vaulted ceiling line and create a greater visual continuation of indoor to outdoor space
- drastically increased the access to natural light by increasing window sizes and opening up the floor plan
- placed natural wood elements throughout to provide a calming palette and cohesive Pacific Northwest feel
- incorporated Universal Design principles to make the home Aging In Place ready with wide hallways and accessible spaces, including single-floor living if needed
- moved and completely redesigned the stairway to work for the home’s occupants and be a part of the cohesive design aesthetic
- mixed custom tile layouts with more traditional tiling to create fun and playful visual experiences
- custom designed and sourced MCM specific elements such as the entry screen, cabinetry and lighting
- development of the downstairs for potential future use by an assisted living caretaker
- energy efficiency upgrades seamlessly woven in with much improved insulation, ductless mini splits and solar gain
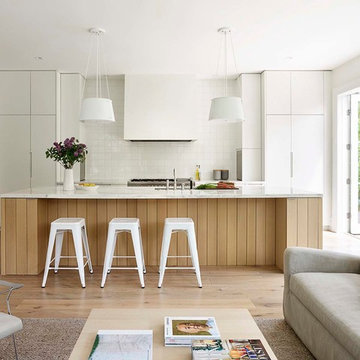
Photos by Matthew Millman
Immagine di una cucina scandinava con lavello sottopiano, ante lisce, ante bianche, paraspruzzi bianco, elettrodomestici in acciaio inossidabile, parquet chiaro, pavimento beige e top bianco
Immagine di una cucina scandinava con lavello sottopiano, ante lisce, ante bianche, paraspruzzi bianco, elettrodomestici in acciaio inossidabile, parquet chiaro, pavimento beige e top bianco

Christopher Mayer
Foto di una grande cucina design con ante lisce, top in quarzo composito, paraspruzzi beige, paraspruzzi con piastrelle in ceramica, pavimento in gres porcellanato, pavimento grigio, top bianco, lavello a vasca singola, ante beige e elettrodomestici da incasso
Foto di una grande cucina design con ante lisce, top in quarzo composito, paraspruzzi beige, paraspruzzi con piastrelle in ceramica, pavimento in gres porcellanato, pavimento grigio, top bianco, lavello a vasca singola, ante beige e elettrodomestici da incasso

Note our custom-designed lighting solution!
Immagine di una cucina moderna con lavello a vasca singola, ante lisce, ante verdi, elettrodomestici in acciaio inossidabile e pavimento in legno massello medio
Immagine di una cucina moderna con lavello a vasca singola, ante lisce, ante verdi, elettrodomestici in acciaio inossidabile e pavimento in legno massello medio
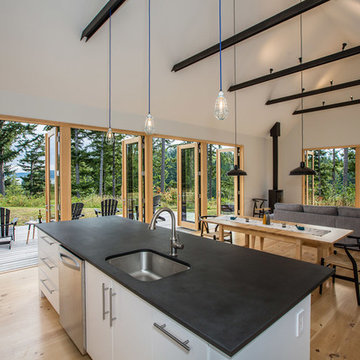
Photographer: Alexander Canaria and Taylor Proctor
Foto di una cucina stile rurale con lavello sottopiano, ante lisce, ante bianche, top in superficie solida, elettrodomestici in acciaio inossidabile e parquet chiaro
Foto di una cucina stile rurale con lavello sottopiano, ante lisce, ante bianche, top in superficie solida, elettrodomestici in acciaio inossidabile e parquet chiaro

This timelessly designed kitchen by the interior design team at Aspen Design Room is more than your average cooking space. With custom cabinetry, a massive oak dining table and lounge space complete with fireplace, this mountain modern kitchen truly will be the space to gather with family and friends.
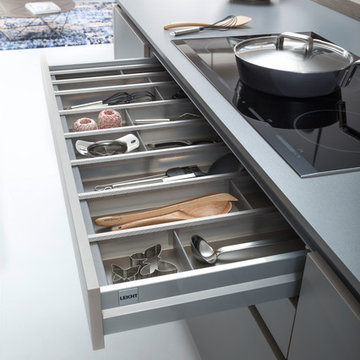
TECHNICAL DATA AND FITTINGS
Range 1 CERES-C | K 100 arctic
Range 2 CERES-C | K 282 alpine grey
Range 3 SYNTHIA-C | K 233 antique oak
Worktop 001 Laminate
Sink SPL 60/53 E R (BlancoClaron 340/180)
Tap BLANCO LINUS-S
Electrical appliances Siemens
Interior fitments BFR, ZTS, ZTG
Leicht Westchester Kitchens
200 East Main St Mount Kisco New York 10549
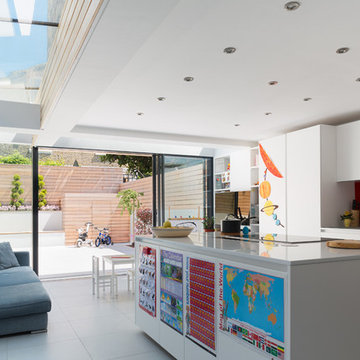
Foto di una cucina minimal con lavello sottopiano, ante lisce, ante bianche, paraspruzzi rosso e paraspruzzi con lastra di vetro
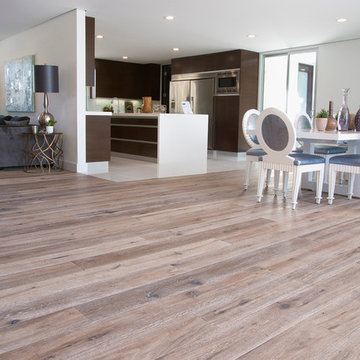
National Hardwood Flooring's French Galerie SL#308005, Deep Smoked Oak. Grade ABCD, Light hand scraped, carbonized (HS), brushed, white washed, randomly distressed on surface and edges, UV oil
Room X Room Photography

©martina mambrin
Esempio di una piccola cucina minimal con paraspruzzi nero, parquet chiaro, penisola, top nero, ante lisce, ante bianche, elettrodomestici in acciaio inossidabile, pavimento beige e lavello a tripla vasca
Esempio di una piccola cucina minimal con paraspruzzi nero, parquet chiaro, penisola, top nero, ante lisce, ante bianche, elettrodomestici in acciaio inossidabile, pavimento beige e lavello a tripla vasca

Photographer: Shannon McGrath
Ispirazione per una cucina moderna con lavello a doppia vasca, ante lisce, paraspruzzi nero, elettrodomestici da incasso, parquet scuro e pavimento marrone
Ispirazione per una cucina moderna con lavello a doppia vasca, ante lisce, paraspruzzi nero, elettrodomestici da incasso, parquet scuro e pavimento marrone
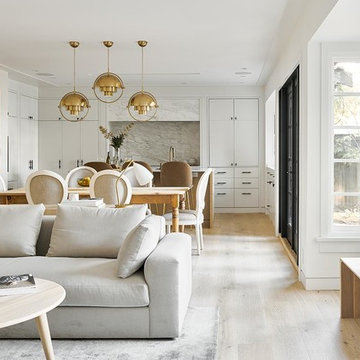
Immagine di una cucina minimal di medie dimensioni con lavello sottopiano, ante lisce, ante bianche, top in marmo, paraspruzzi bianco, paraspruzzi in marmo, elettrodomestici da incasso, pavimento in legno massello medio, pavimento beige e top bianco

Edward C. Butera
Foto di un'ampia cucina contemporanea con lavello sottopiano, ante lisce, ante in legno chiaro, top in quarzite, paraspruzzi in lastra di pietra, elettrodomestici da incasso e parquet chiaro
Foto di un'ampia cucina contemporanea con lavello sottopiano, ante lisce, ante in legno chiaro, top in quarzite, paraspruzzi in lastra di pietra, elettrodomestici da incasso e parquet chiaro
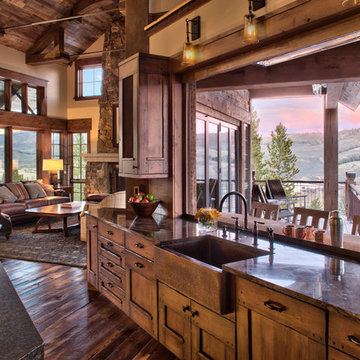
Jason McConathy
Esempio di una cucina rustica con lavello stile country, ante lisce, ante in legno scuro, top in granito, paraspruzzi beige, paraspruzzi in gres porcellanato, elettrodomestici da incasso e parquet scuro
Esempio di una cucina rustica con lavello stile country, ante lisce, ante in legno scuro, top in granito, paraspruzzi beige, paraspruzzi in gres porcellanato, elettrodomestici da incasso e parquet scuro
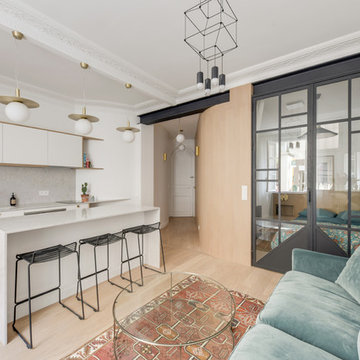
Foto di una cucina minimal con lavello sottopiano, ante lisce, ante bianche, paraspruzzi grigio, paraspruzzi in lastra di pietra, parquet chiaro, pavimento beige e top grigio
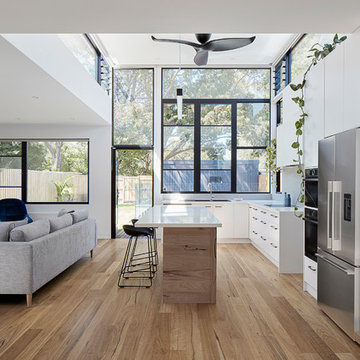
Double Glazed - Fixed Lite, Double Hung & Louvre Windows with Custom Black Frame
Ispirazione per una cucina scandinava con ante lisce, ante bianche, elettrodomestici in acciaio inossidabile, pavimento in legno massello medio, pavimento marrone e top bianco
Ispirazione per una cucina scandinava con ante lisce, ante bianche, elettrodomestici in acciaio inossidabile, pavimento in legno massello medio, pavimento marrone e top bianco
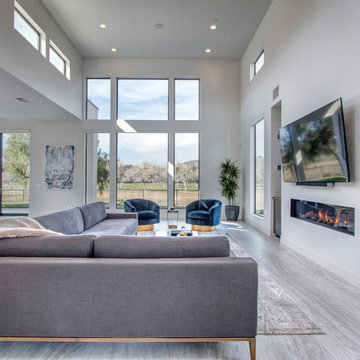
COLLABORATION PROJECT| SHEAR FORCE CONSTRUCTION
Ispirazione per una grande cucina ad ambiente unico contemporanea con ante lisce, ante marroni, pavimento in gres porcellanato e pavimento grigio
Ispirazione per una grande cucina ad ambiente unico contemporanea con ante lisce, ante marroni, pavimento in gres porcellanato e pavimento grigio

Design: Cattaneo Studios // Photos: Jacqueline Marque
Foto di un'ampia cucina industriale con ante lisce, ante nere, paraspruzzi multicolore, paraspruzzi con piastrelle in ceramica, elettrodomestici in acciaio inossidabile, pavimento in cemento, pavimento grigio e top nero
Foto di un'ampia cucina industriale con ante lisce, ante nere, paraspruzzi multicolore, paraspruzzi con piastrelle in ceramica, elettrodomestici in acciaio inossidabile, pavimento in cemento, pavimento grigio e top nero
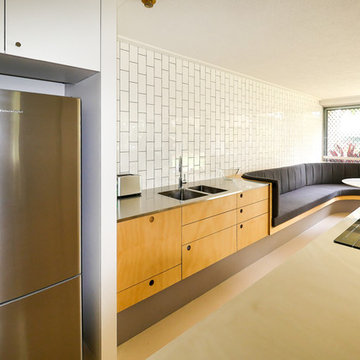
Ispirazione per una piccola cucina minimalista con lavello integrato, ante lisce, ante in legno chiaro, top in acciaio inossidabile, paraspruzzi con piastrelle diamantate, elettrodomestici in acciaio inossidabile, pavimento in cemento, nessuna isola e pavimento beige
Cucine con ante lisce - Foto e idee per arredare
1
