Cucine con paraspruzzi multicolore - Foto e idee per arredare
Filtra anche per:
Budget
Ordina per:Popolari oggi
1 - 20 di 415 foto
1 di 3

Winner of the 2018 Tour of Homes Best Remodel, this whole house re-design of a 1963 Bennet & Johnson mid-century raised ranch home is a beautiful example of the magic we can weave through the application of more sustainable modern design principles to existing spaces.
We worked closely with our client on extensive updates to create a modernized MCM gem.
Extensive alterations include:
- a completely redesigned floor plan to promote a more intuitive flow throughout
- vaulted the ceilings over the great room to create an amazing entrance and feeling of inspired openness
- redesigned entry and driveway to be more inviting and welcoming as well as to experientially set the mid-century modern stage
- the removal of a visually disruptive load bearing central wall and chimney system that formerly partitioned the homes’ entry, dining, kitchen and living rooms from each other
- added clerestory windows above the new kitchen to accentuate the new vaulted ceiling line and create a greater visual continuation of indoor to outdoor space
- drastically increased the access to natural light by increasing window sizes and opening up the floor plan
- placed natural wood elements throughout to provide a calming palette and cohesive Pacific Northwest feel
- incorporated Universal Design principles to make the home Aging In Place ready with wide hallways and accessible spaces, including single-floor living if needed
- moved and completely redesigned the stairway to work for the home’s occupants and be a part of the cohesive design aesthetic
- mixed custom tile layouts with more traditional tiling to create fun and playful visual experiences
- custom designed and sourced MCM specific elements such as the entry screen, cabinetry and lighting
- development of the downstairs for potential future use by an assisted living caretaker
- energy efficiency upgrades seamlessly woven in with much improved insulation, ductless mini splits and solar gain

Open galley kitchen that is perfect for entertaining. Co-ordinating layered light fixtures all have crystal aspects. The stone/glass mosaic tile backsplash gives the space a little glitter above and below the cabinets. Porcelain tile floor is elegant and rugged. The custom, three panel closet door adds reflected light and the feeling of more space. Photos by Shelly Harrison
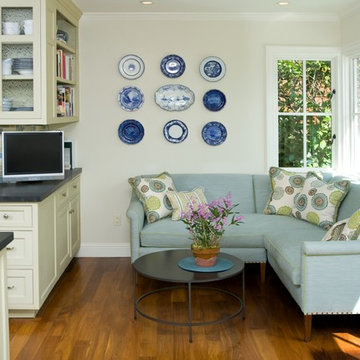
Immagine di una cucina chic con lavello sottopiano, ante con riquadro incassato, ante bianche, paraspruzzi multicolore, paraspruzzi con piastrelle diamantate, top in saponaria, pavimento in legno massello medio, pavimento marrone e elettrodomestici in acciaio inossidabile

Design: Cattaneo Studios // Photos: Jacqueline Marque
Foto di un'ampia cucina industriale con ante lisce, ante nere, paraspruzzi multicolore, paraspruzzi con piastrelle in ceramica, elettrodomestici in acciaio inossidabile, pavimento in cemento, pavimento grigio e top nero
Foto di un'ampia cucina industriale con ante lisce, ante nere, paraspruzzi multicolore, paraspruzzi con piastrelle in ceramica, elettrodomestici in acciaio inossidabile, pavimento in cemento, pavimento grigio e top nero
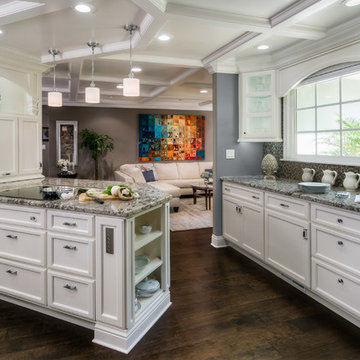
Copyright Dean J. Birinyi, ASMP
Immagine di una cucina ad U tradizionale di medie dimensioni e chiusa con ante con riquadro incassato, ante bianche, paraspruzzi multicolore, paraspruzzi con piastrelle a mosaico, elettrodomestici in acciaio inossidabile, parquet scuro, penisola, top in granito e pavimento marrone
Immagine di una cucina ad U tradizionale di medie dimensioni e chiusa con ante con riquadro incassato, ante bianche, paraspruzzi multicolore, paraspruzzi con piastrelle a mosaico, elettrodomestici in acciaio inossidabile, parquet scuro, penisola, top in granito e pavimento marrone
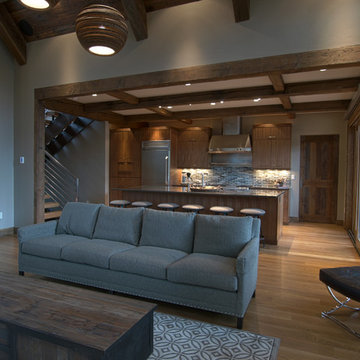
Valdez Architecture + Interiors
Esempio di una cucina stile rurale di medie dimensioni con lavello stile country, ante lisce, ante in legno bruno, top in granito, paraspruzzi multicolore, paraspruzzi con piastrelle in pietra, elettrodomestici in acciaio inossidabile, pavimento in legno massello medio e pavimento beige
Esempio di una cucina stile rurale di medie dimensioni con lavello stile country, ante lisce, ante in legno bruno, top in granito, paraspruzzi multicolore, paraspruzzi con piastrelle in pietra, elettrodomestici in acciaio inossidabile, pavimento in legno massello medio e pavimento beige
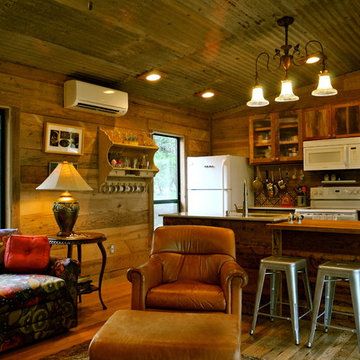
Idee per una cucina rustica con ante di vetro, ante in legno bruno, top in legno, paraspruzzi multicolore e elettrodomestici bianchi
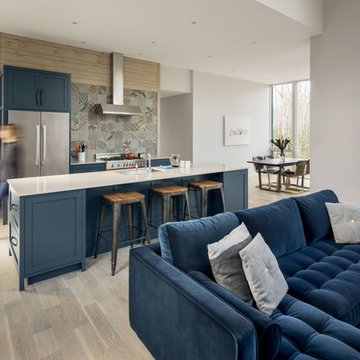
Trent Bell Photography
Ispirazione per una cucina chic con lavello sottopiano, ante in stile shaker, ante blu, paraspruzzi multicolore, elettrodomestici in acciaio inossidabile, parquet chiaro, pavimento beige e top bianco
Ispirazione per una cucina chic con lavello sottopiano, ante in stile shaker, ante blu, paraspruzzi multicolore, elettrodomestici in acciaio inossidabile, parquet chiaro, pavimento beige e top bianco
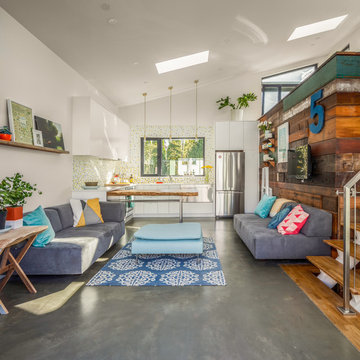
Ispirazione per una grande cucina design con lavello a vasca singola, ante lisce, ante bianche, top in quarzo composito, paraspruzzi multicolore, paraspruzzi con piastrelle a mosaico, elettrodomestici in acciaio inossidabile, pavimento in cemento, pavimento grigio e top bianco
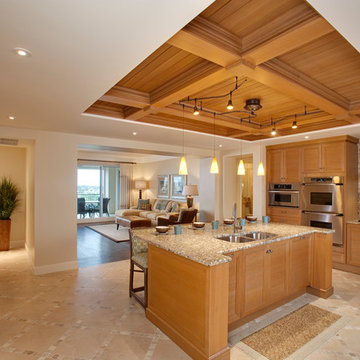
Esempio di una grande cucina costiera con top in granito, paraspruzzi multicolore e elettrodomestici in acciaio inossidabile
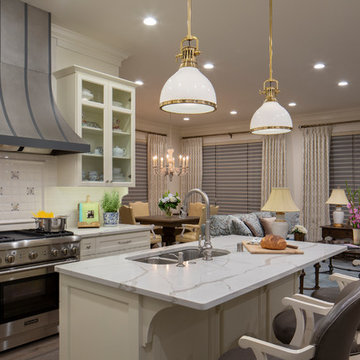
Ryan Hainey
Idee per una cucina chic con lavello a doppia vasca, ante di vetro, ante beige, paraspruzzi multicolore, elettrodomestici in acciaio inossidabile, parquet scuro, pavimento marrone e top multicolore
Idee per una cucina chic con lavello a doppia vasca, ante di vetro, ante beige, paraspruzzi multicolore, elettrodomestici in acciaio inossidabile, parquet scuro, pavimento marrone e top multicolore
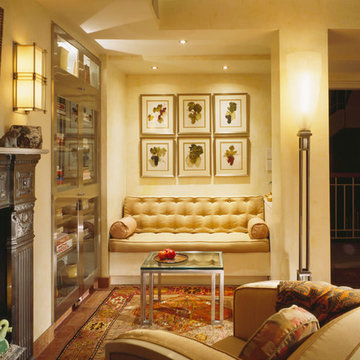
Sleek stainless steel open kitchen for a family with cooking, prep, sitting, desk, dining, and reading areas.
Immagine di un'ampia cucina minimalista con lavello a vasca singola, ante lisce, ante in acciaio inossidabile, top in pietra calcarea, paraspruzzi multicolore, paraspruzzi in marmo, elettrodomestici in acciaio inossidabile, pavimento in marmo e pavimento multicolore
Immagine di un'ampia cucina minimalista con lavello a vasca singola, ante lisce, ante in acciaio inossidabile, top in pietra calcarea, paraspruzzi multicolore, paraspruzzi in marmo, elettrodomestici in acciaio inossidabile, pavimento in marmo e pavimento multicolore
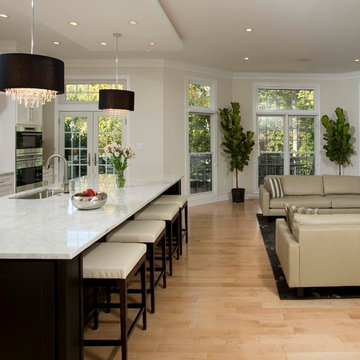
The simple use of black and white…classic, timeless, elegant. No better words could describe the renovation of this kitchen, dining room and seating area.
First, an amazing wall of custom cabinets was installed. The home’s 10’ ceilings provided a nice opportunity to stack up decorative glass cabinetry and highly crafted crown moldings on top, while maintaining a considerable amount of cabinetry just below it. The custom-made brush stroke finished cabinetry is highlighted by a chimney-style wood hood surround with leaded glass cabinets. Custom display cabinets with leaded glass also separate the kitchen from the dining room.
Next, the homeowner installed a 5’ x 14’ island finished in black. It houses the main sink with a pedal style control disposal, dishwasher, microwave, second bar sink, beverage center refrigerator and still has room to sit five to six people. The hardwood floor in the kitchen and family room matches the rest of the house.
The homeowner wanted to use a very selective white quartzite stone for counters and backsplash to add to the brightness of their kitchen. Contemporary chandeliers over the island are timeless and elegant. High end appliances covered by custom panels are part of this featured project, both to satisfy the owner’s needs and to implement the classic look desired for this kitchen.
Beautiful dining and living areas surround this kitchen. All done in a contemporary style to create a seamless design and feel the owner had in mind.
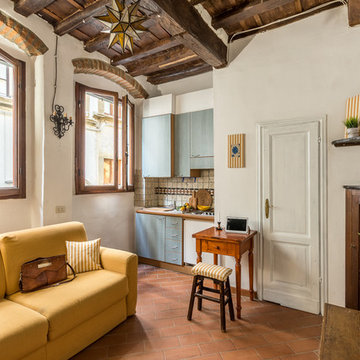
Esempio di una piccola cucina country con ante lisce, ante blu, top in legno, paraspruzzi multicolore, elettrodomestici bianchi, nessuna isola, paraspruzzi con piastrelle in ceramica, pavimento in mattoni e pavimento arancione
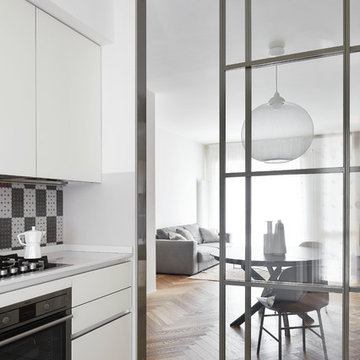
Ensemble Foto
Ispirazione per una cucina contemporanea con ante lisce, ante bianche, paraspruzzi multicolore, elettrodomestici in acciaio inossidabile e pavimento in legno massello medio
Ispirazione per una cucina contemporanea con ante lisce, ante bianche, paraspruzzi multicolore, elettrodomestici in acciaio inossidabile e pavimento in legno massello medio
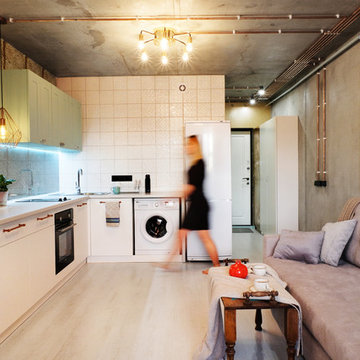
Фото:Олег Сыроквашин
Idee per una cucina industriale con lavello da incasso, ante lisce, ante bianche, paraspruzzi multicolore, elettrodomestici neri, nessuna isola, pavimento beige e top grigio
Idee per una cucina industriale con lavello da incasso, ante lisce, ante bianche, paraspruzzi multicolore, elettrodomestici neri, nessuna isola, pavimento beige e top grigio
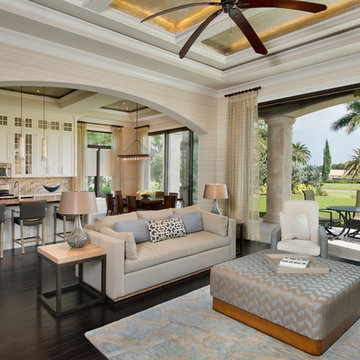
Guest House Living Room and Kitchen
Esempio di un'ampia cucina chic con lavello da incasso, nessun'anta, ante bianche, top in granito, paraspruzzi multicolore, paraspruzzi con piastrelle in ceramica, elettrodomestici in acciaio inossidabile e parquet scuro
Esempio di un'ampia cucina chic con lavello da incasso, nessun'anta, ante bianche, top in granito, paraspruzzi multicolore, paraspruzzi con piastrelle in ceramica, elettrodomestici in acciaio inossidabile e parquet scuro
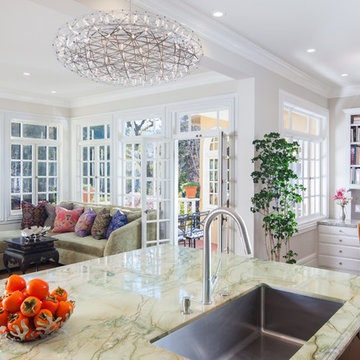
Peter Lyons
Esempio di una cucina tradizionale di medie dimensioni con lavello sottopiano, ante in stile shaker, ante bianche, top in marmo, paraspruzzi multicolore, paraspruzzi in marmo, elettrodomestici in acciaio inossidabile e pavimento in legno massello medio
Esempio di una cucina tradizionale di medie dimensioni con lavello sottopiano, ante in stile shaker, ante bianche, top in marmo, paraspruzzi multicolore, paraspruzzi in marmo, elettrodomestici in acciaio inossidabile e pavimento in legno massello medio
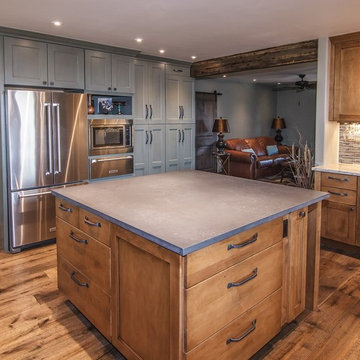
Kitchen Island & Raised Bar Countertop:
-Della Terra Quartz - Metropolis Dark
Kitchen Perimeter Countertop:
-Granite - Kashmir Cream
Kitchen Island & Perimeter Cabinets
-Siteline Cabinetry
-Door Style: Swanson
-Species: Maple
-Finish: Toffee
Kitchen Tall Cabinets
-Starmark Cabinetry
-Door Style: Medina
-Species: Maple
-Finish: Villa Green
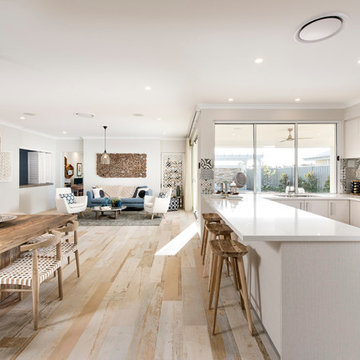
Joel Barbita
Idee per una cucina ad U nordica di medie dimensioni con ante lisce, ante bianche, paraspruzzi multicolore e parquet chiaro
Idee per una cucina ad U nordica di medie dimensioni con ante lisce, ante bianche, paraspruzzi multicolore e parquet chiaro
Cucine con paraspruzzi multicolore - Foto e idee per arredare
1