Cucine con paraspruzzi multicolore - Foto e idee per arredare
Filtra anche per:
Budget
Ordina per:Popolari oggi
81 - 100 di 415 foto
1 di 3
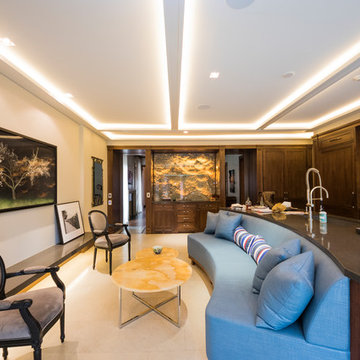
Foto di una cucina tradizionale di medie dimensioni con lavello sottopiano, ante in stile shaker, ante in legno scuro, paraspruzzi multicolore, paraspruzzi in lastra di pietra, elettrodomestici da incasso, pavimento in gres porcellanato e pavimento bianco
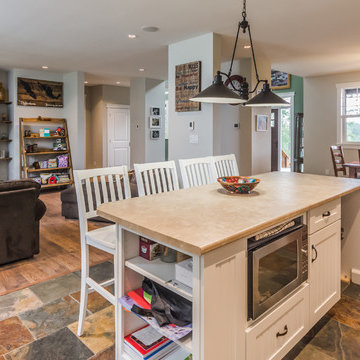
This kitchen was finished with custom cabinets and a mosaic backsplash. Heated slate tile floors and a island which made for a great place to gather around.
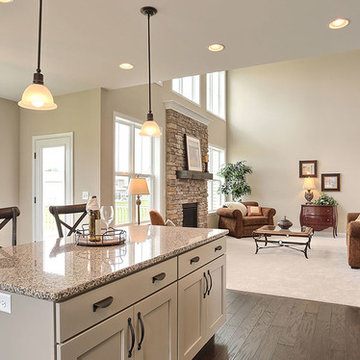
This 2-story home with first-floor owner’s suite includes a 2-car garage and welcoming front porch. A dramatic 2-story ceiling in the foyer makes a grand first impression while hardwood flooring flows to the dining room, kitchen, and breakfast area. To the right of the foyer is the study, and to the left is the dining room with elegant tray ceiling and craftsman style wainscoting. The kitchen features stainless steel appliances, granite countertops with tile backsplash, and attractive cabinetry with decorative crown molding. Off of the kitchen is the breakfast area with triple windows and access to the deck and backyard. Adjacent to the kitchen and breakfast area is the great room with 2-story ceiling and a gas fireplace with stone surround. The owner’s suite with tray ceiling detail includes a private bathroom with double bowl vanity, 5’ tile shower, and an expansive closet. The 2nd floor boasts 3 additional bedrooms and a full bathroom.
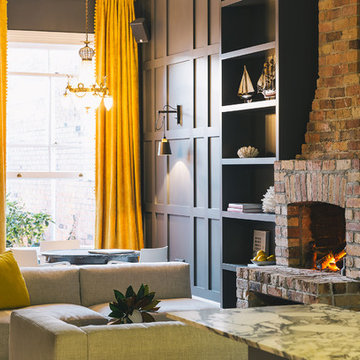
Matthew doesn't do anything by halves. His attention to detail is verging on obsessive, says interior designer Janice Kumar Ward of Macintosh Harris Design about the owner of this double storey Victorian terrace in the heart of Devonport.
DESIGNER: JKW Interior Architecture and Design
OWNER OCCUPIER: Ray White
PHOTOGRAPHER: Duncan Innes
OWNER OCCUPIER: Ray White
PHOTOGRAPHER: Duncan Innes
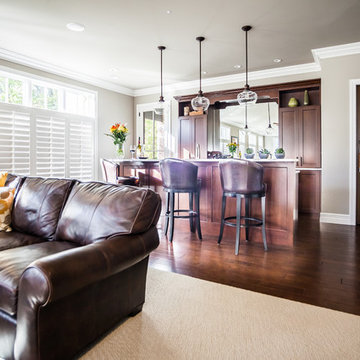
Esempio di una grande cucina minimal con lavello sottopiano, ante in stile shaker, ante in legno bruno, top in granito, paraspruzzi multicolore, elettrodomestici in acciaio inossidabile e parquet scuro
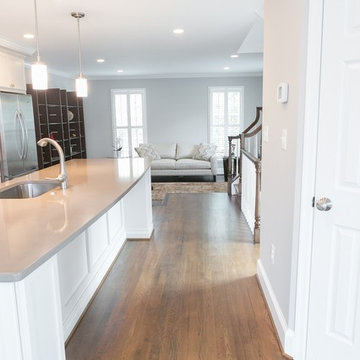
The remodeled townhome features an open floor plan. The sitting area at the rear of the house (not shown) flows into the kitchen, which flows into the living room, which is open to the 3-level stairwell.
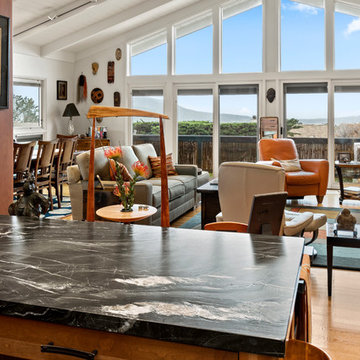
Foto di una cucina etnica con lavello sottopiano, ante lisce, ante in legno scuro, paraspruzzi multicolore, paraspruzzi in lastra di pietra, elettrodomestici da incasso e top multicolore
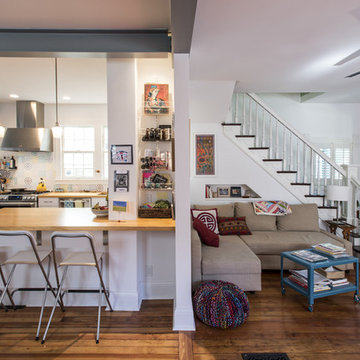
Construction by Deep Creek Builders
Photography by Andrew Hyslop
Immagine di una piccola cucina chic con ante in stile shaker, ante bianche, top in legno, paraspruzzi multicolore, paraspruzzi con piastrelle in ceramica, elettrodomestici in acciaio inossidabile, pavimento in legno massello medio e penisola
Immagine di una piccola cucina chic con ante in stile shaker, ante bianche, top in legno, paraspruzzi multicolore, paraspruzzi con piastrelle in ceramica, elettrodomestici in acciaio inossidabile, pavimento in legno massello medio e penisola
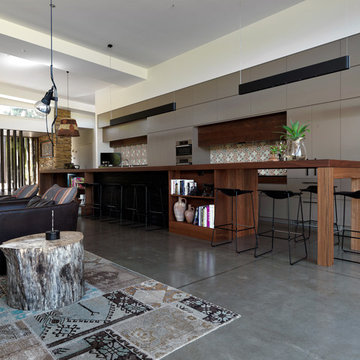
SThomas Camsa & EXPO Houses & Houzz de México.
Ispirazione per una cucina contemporanea con ante lisce, ante grigie, paraspruzzi multicolore e paraspruzzi con piastrelle a mosaico
Ispirazione per una cucina contemporanea con ante lisce, ante grigie, paraspruzzi multicolore e paraspruzzi con piastrelle a mosaico
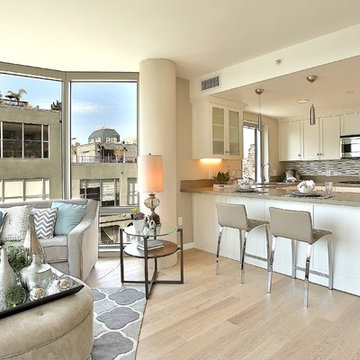
Thien Do
Immagine di una cucina chic di medie dimensioni con lavello sottopiano, ante in stile shaker, ante bianche, top in superficie solida, paraspruzzi multicolore, paraspruzzi con piastrelle a listelli, elettrodomestici in acciaio inossidabile e parquet chiaro
Immagine di una cucina chic di medie dimensioni con lavello sottopiano, ante in stile shaker, ante bianche, top in superficie solida, paraspruzzi multicolore, paraspruzzi con piastrelle a listelli, elettrodomestici in acciaio inossidabile e parquet chiaro
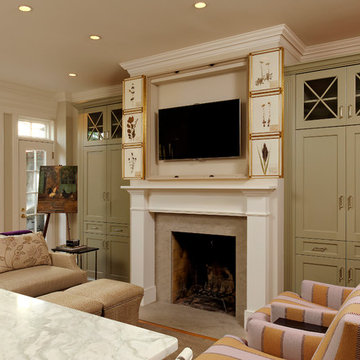
Alexandria, Virginia Transitional Rowhouse Kitchen design by #JGKB. Photography by Bob Narod. http://www.gilmerkitchens.com/
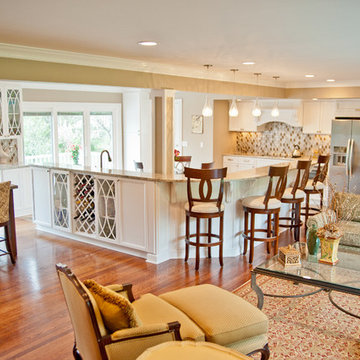
Complete view of the new open floor plan
Ispirazione per una grande cucina chic con elettrodomestici in acciaio inossidabile, ante in stile shaker, ante bianche, paraspruzzi in gres porcellanato, pavimento in legno massello medio, 2 o più isole, lavello sottopiano, top in granito e paraspruzzi multicolore
Ispirazione per una grande cucina chic con elettrodomestici in acciaio inossidabile, ante in stile shaker, ante bianche, paraspruzzi in gres porcellanato, pavimento in legno massello medio, 2 o più isole, lavello sottopiano, top in granito e paraspruzzi multicolore
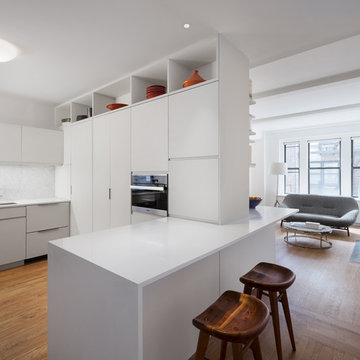
devon banks
Immagine di una cucina moderna di medie dimensioni con lavello sottopiano, ante lisce, ante bianche, top in superficie solida, paraspruzzi multicolore, paraspruzzi in lastra di pietra, elettrodomestici da incasso e parquet chiaro
Immagine di una cucina moderna di medie dimensioni con lavello sottopiano, ante lisce, ante bianche, top in superficie solida, paraspruzzi multicolore, paraspruzzi in lastra di pietra, elettrodomestici da incasso e parquet chiaro
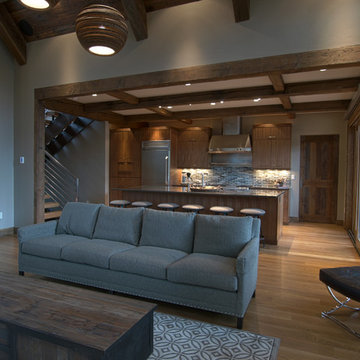
Valdez Architecture + Interiors
Esempio di una cucina stile rurale di medie dimensioni con lavello stile country, ante lisce, ante in legno bruno, top in granito, paraspruzzi multicolore, paraspruzzi con piastrelle in pietra, elettrodomestici in acciaio inossidabile, pavimento in legno massello medio e pavimento beige
Esempio di una cucina stile rurale di medie dimensioni con lavello stile country, ante lisce, ante in legno bruno, top in granito, paraspruzzi multicolore, paraspruzzi con piastrelle in pietra, elettrodomestici in acciaio inossidabile, pavimento in legno massello medio e pavimento beige
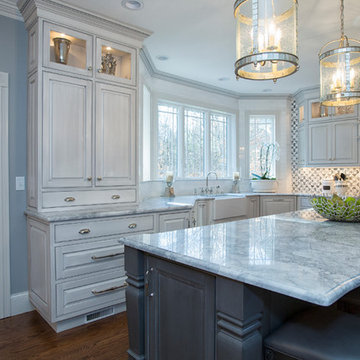
Idee per una cucina chic di medie dimensioni con lavello stile country, ante con bugna sagomata, ante grigie, top in granito, paraspruzzi multicolore, paraspruzzi con piastrelle a mosaico, elettrodomestici in acciaio inossidabile, pavimento in legno massello medio, pavimento marrone e top grigio
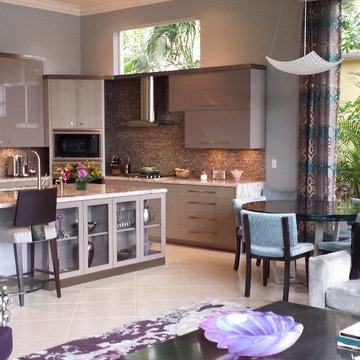
This home was an original Tommy Bahama look, dark woods, dark walls. Client wanted a happy, fresh contemporary look.
Idee per una cucina minimal con lavello sottopiano, ante lisce, ante grigie, paraspruzzi multicolore, paraspruzzi con piastrelle a mosaico, elettrodomestici in acciaio inossidabile, pavimento con piastrelle in ceramica e top in quarzo composito
Idee per una cucina minimal con lavello sottopiano, ante lisce, ante grigie, paraspruzzi multicolore, paraspruzzi con piastrelle a mosaico, elettrodomestici in acciaio inossidabile, pavimento con piastrelle in ceramica e top in quarzo composito
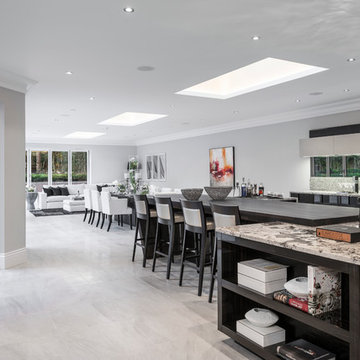
This fabulous kitchen was designed by Lida Cucina. using a combination of materials to great effect. The striking central island breakfast bar with bridge support makes a bold statement in 90mm “staved” wenge. The Nightfly kitchen cabinetry in White Sand high gloss lacquer contrasts beautifully with the glossy Ebony Wood doors which have inset handles in crocodile. Natural granite, tinted mirrored splashbacks and integrated appliances by Miele and Atag and Gaggenau complete the sophisticated look. Photograph by Jonathon Little
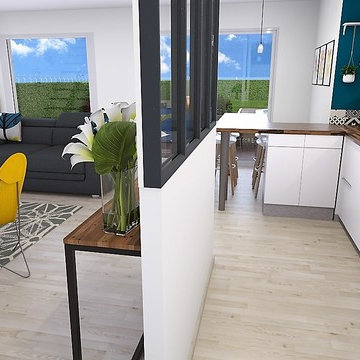
Agréable maison contemporaine, très lumineuse avec son garage en toit terrasse de type T5, de 80m² habitable et environ 135m² au sol
RDC :
- Suite parentale avec salle de bain privative
- Superbe salon séjour donnant sur jardin avec ses 2 -
- Baies vitrées apportant modernité et luminosité
- Cuisine ouverte sur séjour
- Cellier en arrière de la cuisine donnant sur garage
- WC et placard
ÉTAGE :
- 3 chambres avec placards dont 1 de 19m² en surface utile
- 1 grande salle de bain avec placard
© Esyom 2017 - Tous droits réservés.
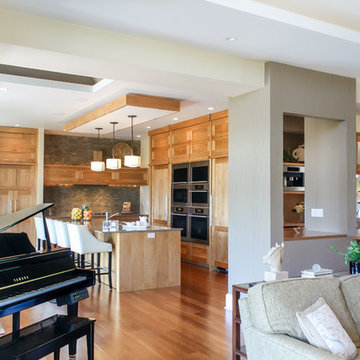
Imagine a lazy morning in this casually elegant kitchen, sipping your freshly brewed coffee as natural light pours through floor to ceiling windows. Then imagine being in this kitchen sipping your morning coffee and gazing out at the beautiful rolling landscape of one of New England’s prestigious golf clubs. Imagine . . .
The owner of this beautiful contemporary kitchen with its idyllic setting imagined ! And her kitchen designer captured her imagination and brought this inspired space to life in both style and function.
Columns of stainless steel are balanced by columns with the warmth of birch wood with just a hint of stain. On an adjacent wall one more wood column rises from floor to ceiling. A strong horizontal line of cabinetry seemingly intersects the vertical columns. While contemporary in design, the cabinetry in this kitchen found its beginnings with the Shakers and the designers of the Craftsman period. Increasing the size of the framing on the doors, accenting the cabinet shapes with square-edged trim and blocks of wood at varying depths, thinly slicing and randomly sizing the natural stone on the accent wall, and choosing oversized stainless steel handles definitively bring this kitchen forward in time. Recycled glass countertops in a soft, quiet color continue to help this kitchen live so harmoniously with its surroundings.
As the day unfolds and the lazy morning turns into ambitious meal preparation, it is clear that this kitchen is a chef’s delight. The stainless steel columns incorporate double ovens, a microwave and a steam oven. Two wood columns house a refrigerator and a freezer. The separate wood column reveals pantry storage, and a TV is hidden behind a lift-up door.
On the island with its clean, rectangular shape two dishwashers flank the sink. Imagine ! how much more pleasant the task of clean-up is when you overlook the family living space and vista beyond.
In the cook center, a complement of drawers provides excellent storage for pots and pans, utensils, spices and herbs around the 5-burner cooktop. A powerful vent with a rear exhaust maintains the horizontal design of the space. And the freshly-brewed coffee in the morning ? It comes from a built-in coffee maker that’s just around the corner from the refrigerator. Along with a wine refrigerator, it creates a beverage and serving center between the kitchen and the dining room.
The homeowner envisioned a kitchen that is as beautiful as its surroundings. Her kitchen designer wanted her kitchen to be as functional as it is beautiful. Both agree that this kitchen lives up to their expectations!
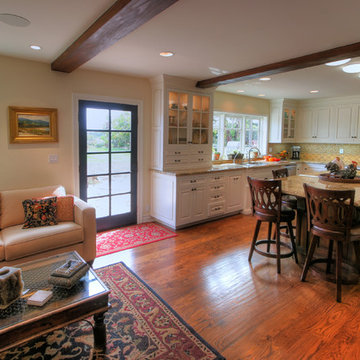
Will McGowan, imedia Photography
Foto di una cucina classica di medie dimensioni con lavello sottopiano, ante con bugna sagomata, ante bianche, top in granito, paraspruzzi multicolore, paraspruzzi in gres porcellanato, elettrodomestici in acciaio inossidabile e pavimento in legno massello medio
Foto di una cucina classica di medie dimensioni con lavello sottopiano, ante con bugna sagomata, ante bianche, top in granito, paraspruzzi multicolore, paraspruzzi in gres porcellanato, elettrodomestici in acciaio inossidabile e pavimento in legno massello medio
Cucine con paraspruzzi multicolore - Foto e idee per arredare
5