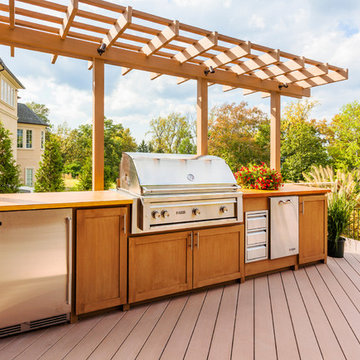Cucine Esterne - Foto e idee
Filtra anche per:
Budget
Ordina per:Popolari oggi
141 - 160 di 47.599 foto

Foto di un patio o portico stile rurale di medie dimensioni e dietro casa con ghiaia e una pergola
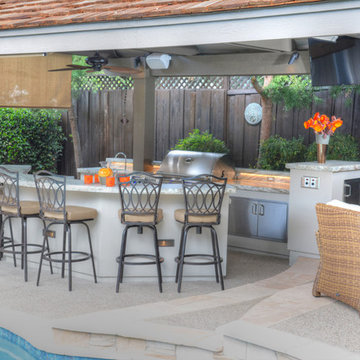
With a sizeable backyard and a love for entertaining, these clients wanted to build a covered outdoor kitchen/bar and seating area. They had one specific area by the side of their pool, with limited space, to build the outdoor kitchen.
There were immediate concerns about how to incorporate the two steps in the middle of the patio area; and they really wanted a bar that could seat at least eight people (to include an additional seating area with couches and chairs). This couple also wanted to use their outdoor living space year round. The kitchen needed ample storage and had to be easy to maintain. And last, but not least, they wanted it to look beautiful!
This 16 x 26 ft clear span pavilion was a great fit for the area we had to work with. By using wrapped steel columns in the corners in 6-foot piers, carpenter-built trusses, and no ridge beams, we created good space usage underneath the pavilion. The steps were incorporated into the space to make the transition between the kitchen area and seating area, which looked like they were meant to be there. With a little additional flagstone work, we brought the curve of the step to meet the back island, which also created more floor space in the seating area.
Two separate islands were created for the outdoor kitchen/bar area, built with galvanized metal studs to allow for more room inside the islands (for appliances and cabinets). We also used backer board and covered the islands with smooth finish stucco.
The back island housed the BBQ, a 2-burner cooktop and sink, along with four cabinets, one of which was a pantry style cabinet with pull out shelves (air tight, dust proof and spider proof—also very important to the client).
The front island housed the refrigerator, ice maker, and counter top cooler, with another set of pantry style, air tight cabinets. By curving the outside edge of the countertop we maximized the bar area and created seating for eight. In addition, we filled in the curve on the inside of the island with counter top and created two additional seats. In total, there was seating for ten people.
Infrared heaters, ceiling fans and shades were added for climate control, so the outdoor living space could be used year round. A TV for sporting events and SONOS for music, were added for entertaining enjoyment. Track lighting, as well as LED tape lights under the backsplash, provided ideal lighting for after dark usage.
The clients selected honed, Fantasy Brown Satin Quartzite, with a chipped edge detail for their countertop. This beautiful, linear design marble is very easy to maintain. The base of the islands were completed in stucco and painted satin gray to complement their house color. The posts were painted with Monterey Cliffs, which matched the color of the house shutter trim. The pavilion ceiling consisted of 2 x 6-T & G pine and was stained platinum gray.
In the few months since the outdoor living space was built, the clients said they have used it for more than eight parties and can’t wait to use it for the holidays! They also made sure to tell us that the look, feel and maintenance of the area all are perfect!
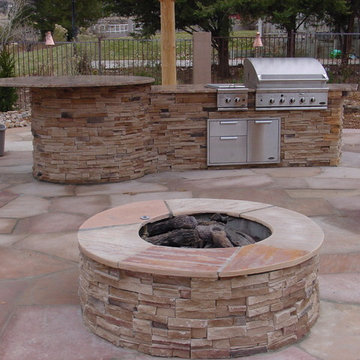
There are an infinite number of possible designs, and outdoor fire pits no longer need to be just a round pile of rocks. I work with several basic styles of gas fed fire pits when I design outdoor gardens to enchant my clients.
The popularity of fire pits and the fire effects they produce in the garden is one of fastest growing trends in outdoor design. The allure of sitting around a fire ring has been around since the beginning of mankind. Fire provides warmth, light, a cooking source and, of course relaxation. A dancing flame has a mesmerizing affect that encourages you to unwind and settle in. The popularity of fire pits, or conversation pits as they are commonly called, has grown rapidly in recent years. Proper design and construction will ensure a safe and enjoyable feature that will last several decades
This fully equipped outdoor kitchen is separate from the rest of the living space, allowing the two areas to be utilized entirely on their own. outdoor kitchens are most efficient when it's zoned into logical uses. your cook space should have plenty of prep space, room to set down utensils and stage ingredients, and a comfortable buffer from the seating island to keep guests protected from the heat.
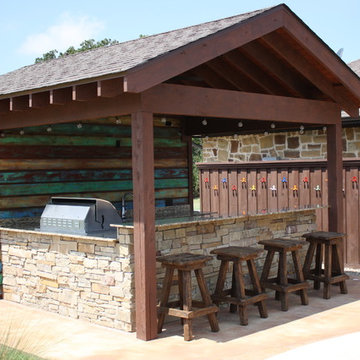
Esempio di un grande patio o portico stile rurale dietro casa con pavimentazioni in pietra naturale e un gazebo o capanno
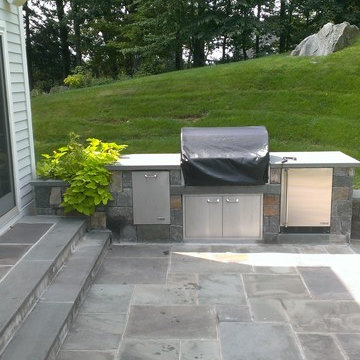
Immagine di un patio o portico tradizionale di medie dimensioni e dietro casa con pavimentazioni in pietra naturale e nessuna copertura
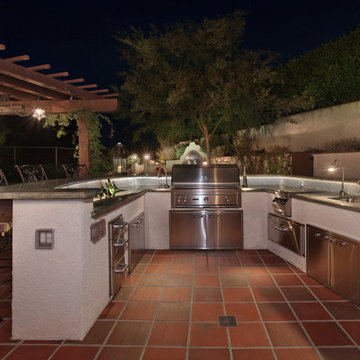
Jeri Koegel
Immagine di un grande patio o portico mediterraneo dietro casa con piastrelle e una pergola
Immagine di un grande patio o portico mediterraneo dietro casa con piastrelle e una pergola
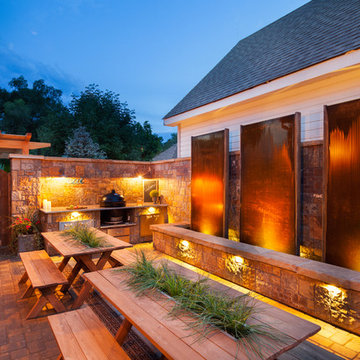
Glass Photography
Idee per un patio o portico stile rurale di medie dimensioni e dietro casa con pavimentazioni in pietra naturale e nessuna copertura
Idee per un patio o portico stile rurale di medie dimensioni e dietro casa con pavimentazioni in pietra naturale e nessuna copertura
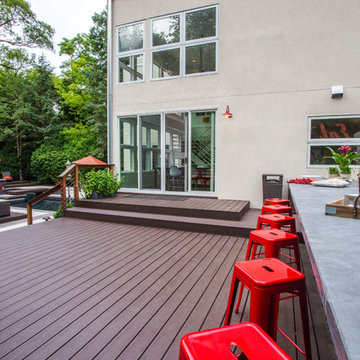
Photography by Linda Oyama Bryan
Idee per una piccola terrazza minimal dietro casa con nessuna copertura
Idee per una piccola terrazza minimal dietro casa con nessuna copertura
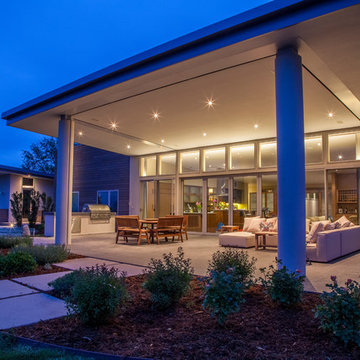
Winger Photography
Foto di un grande patio o portico minimal dietro casa con un tetto a sbalzo e pavimentazioni in cemento
Foto di un grande patio o portico minimal dietro casa con un tetto a sbalzo e pavimentazioni in cemento
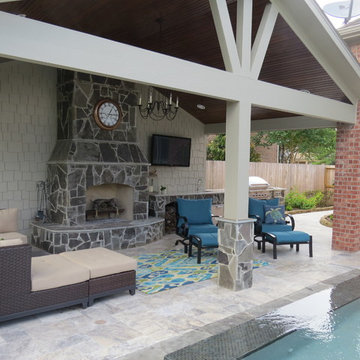
Patio cover products for the following areas: patio cover houston tx, patio cover katy tx, patio cover cinco ranch tx, patio cover woodlands tx, patio cover Baytown tx, patio cover humble tx, patio cover league city tx, patio cover fulshear tx, patio cover richmond tx, patio cover sugar land tx, patio cover rosenberg tx, patio cover cypress tx, patio cover fairfield, patio cover memorial, patio cover jersey village, patio cover tomball, patio cover spring tx, patio cover bentwater, patio cover westheimer, patio cover porter tx, patio cover kemah tx, patio cover Crosby tx, patio cover spring branch tx, patio cover Friendswood tx, patio cover kingwood tx, patio cover liberty tx, patio cover Deer park tx, patio cover magnolia, patio cover Missouri city tx, patio cover pearland, patio cover Rosharon tx, patio cover manvel tx, patio cover brookshire tx, patio cover LaPorte tx, patio cover seabrook tx, Covered patio Houston tx, covered patio katy tx, covered patio cinco ranch tx, covered patio the woodlands, covered patio Baytown tx, covered patio humble tx, covered patio league city tx, covered patio seabrook tx, covered patio LaPorte tx, covered patio brookshire tx, covered patio manvel tx, covered patio Rosharon tx, covered patio pearland tx, covered patio Missouri city tx, covered patio magnolia tx, covered patio deer park tx, covered patio liberty tx, covered patio kingwood tx, covered patio Friendswood tx, covered patio spring branch tx, covered patio Crosby tx, covered patio kemah tx, covered patio porter tx, covered patio bentwater tx, covered patio spring tx, covered patio tomball tx, covered patio jersey village tx, covered patio memorial tx, covered patio Fairfield tx, covered patio cypress tx, covered patio rosenburg tx, covered patio sugar land tx, covered patio Richmond tx, covered patio fulshear tx, outdoor living room katy tx, outdoor living room houston tx, outdoor living room cinco ranch, outdoor living room the woodlands, outdoor living room baytown, outdoor living room richmond, outdoor living room fulshear tx, outdoor living room league city tx, outdoor living room sugar land tx, outdoor living room rosenberg tx, outdoor living room cypress tx, outdoor living room friendswood, outdoor living room memorial, outdoor living room jersey village, outdoor living room tomball, outdoor living room spring, outdoor living room pearland, outdoor living room humble, outdoor living room Pasadena tx, outdoor living room porter, outdoor living room liberty, outdoor living room clear lake shores, outdoor living room seabrook tx, outdoor living room fulshear, pergola Houston, pergola katy, pergola magnolia, pergola league city, pergola Richmond, pergola Baytown, pergola cypress, pergola cinco ranch, pergola tomball, pergola the woodlands, pergola pearland, pergola deer park, pergola humble, arbor Houston, arbor katy, arbor the woodlands, arbor jersey village, arbor Richmond, arbor pearland, arbor friendswood, arbor Baytown, arbor humble, arbor liberty, outdoor kitchen Houston, outdoor kitchen katy, outdoor kitchen the woodlands, outdoor kitchen Richmond, outdoor kitchen pearland, outdoor kitchen kemah, outdoor kitchen tomball, outdoor kitchen league city, outdoor kitchen sugar land, patio roof Houston, patio roof katy, patio roof tomball, patio roof sugar land, patio roof humble, patio roof pearland, carport Houston, carport katy, carport woodlands, carport Baytown, car port fulshear,
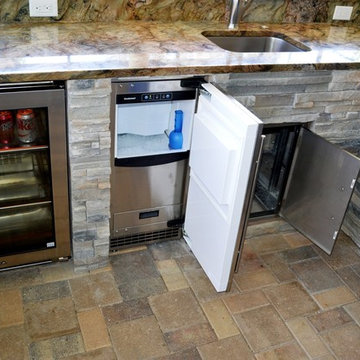
This outdoor kitchen project started with a welded-aluminum frame wrapped in HardieBacker cement board. HardieBacker is a board, sort of like drywall, that allows us to adhere many different finishes to the exterior of the frame. In this instance the customers chose stacked stone as their preferred finish. For a countertop, they opted for Fusion quartzite. Appliances include an Alfresco grill, True beverage center, and Scotsman nugget ice maker.
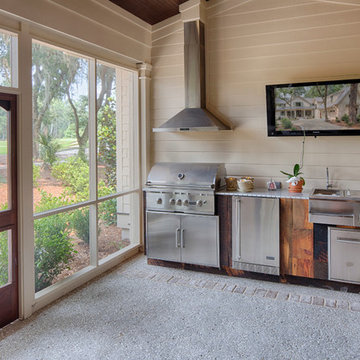
The best of past and present architectural styles combine in this welcoming, farmhouse-inspired design. Clad in low-maintenance siding, the distinctive exterior has plenty of street appeal, with its columned porch, multiple gables, shutters and interesting roof lines. Other exterior highlights included trusses over the garage doors, horizontal lap siding and brick and stone accents. The interior is equally impressive, with an open floor plan that accommodates today’s family and modern lifestyles. An eight-foot covered porch leads into a large foyer and a powder room. Beyond, the spacious first floor includes more than 2,000 square feet, with one side dominated by public spaces that include a large open living room, centrally located kitchen with a large island that seats six and a u-shaped counter plan, formal dining area that seats eight for holidays and special occasions and a convenient laundry and mud room. The left side of the floor plan contains the serene master suite, with an oversized master bath, large walk-in closet and 16 by 18-foot master bedroom that includes a large picture window that lets in maximum light and is perfect for capturing nearby views. Relax with a cup of morning coffee or an evening cocktail on the nearby covered patio, which can be accessed from both the living room and the master bedroom. Upstairs, an additional 900 square feet includes two 11 by 14-foot upper bedrooms with bath and closet and a an approximately 700 square foot guest suite over the garage that includes a relaxing sitting area, galley kitchen and bath, perfect for guests or in-laws.
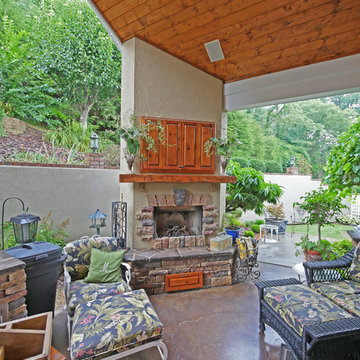
Photography By: Reveeo.com
Idee per un grande patio o portico chic dietro casa con cemento stampato e un tetto a sbalzo
Idee per un grande patio o portico chic dietro casa con cemento stampato e un tetto a sbalzo
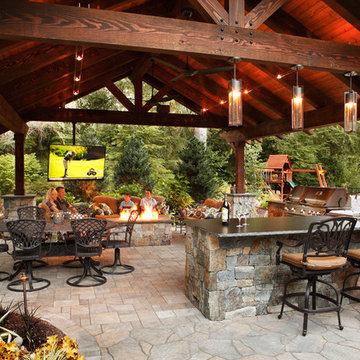
www.Parkscreative.com
Ispirazione per un grande patio o portico rustico dietro casa con pavimentazioni in pietra naturale e un gazebo o capanno
Ispirazione per un grande patio o portico rustico dietro casa con pavimentazioni in pietra naturale e un gazebo o capanno
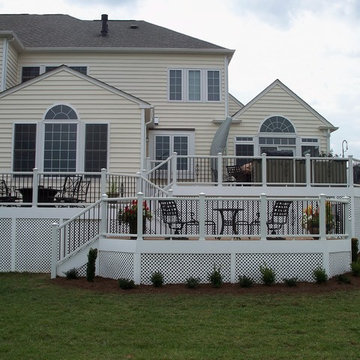
Three level deck,white lattice,white post and caps, black metal railing
Foto di una grande terrazza chic dietro casa con nessuna copertura
Foto di una grande terrazza chic dietro casa con nessuna copertura
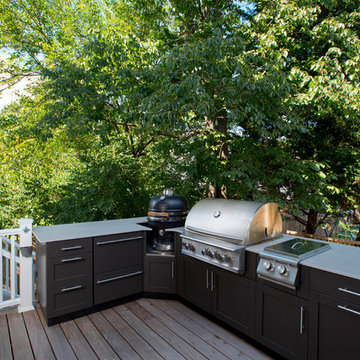
Michael Ventura
Esempio di un grande portico chic dietro casa con pedane e un tetto a sbalzo
Esempio di un grande portico chic dietro casa con pedane e un tetto a sbalzo
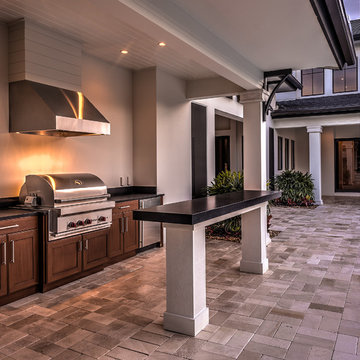
Matt Steeves
Esempio di un grande patio o portico tradizionale dietro casa con pavimentazioni in pietra naturale e un tetto a sbalzo
Esempio di un grande patio o portico tradizionale dietro casa con pavimentazioni in pietra naturale e un tetto a sbalzo
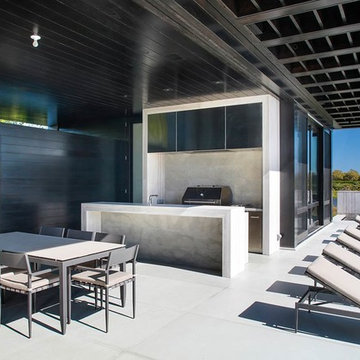
The outdoor dining table and bar.
Esempio di un patio o portico minimalista di medie dimensioni e dietro casa con un tetto a sbalzo
Esempio di un patio o portico minimalista di medie dimensioni e dietro casa con un tetto a sbalzo
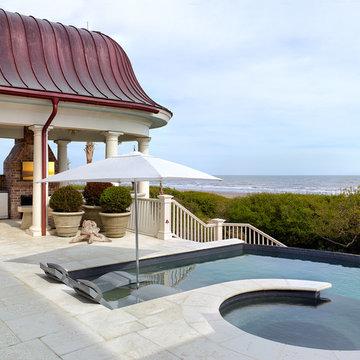
Holger Obenaus
Immagine di una terrazza classica di medie dimensioni e dietro casa con nessuna copertura
Immagine di una terrazza classica di medie dimensioni e dietro casa con nessuna copertura
Cucine Esterne - Foto e idee
8





