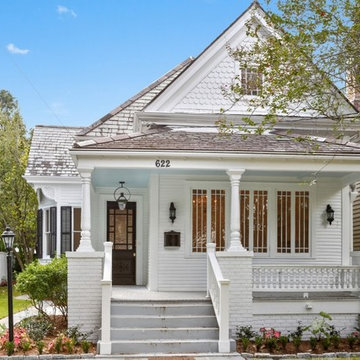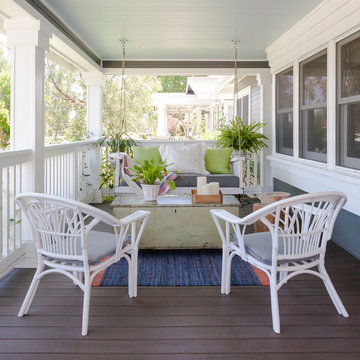Cucine Esterne davanti casa - Foto e idee
Filtra anche per:
Budget
Ordina per:Popolari oggi
1 - 20 di 410 foto
1 di 3

La vetrata ad angolo si apre verso il portico e la piscina illuminando gli interni e garantendo una vista panoramica.
Esempio di un grande portico moderno davanti casa con pavimentazioni in pietra naturale e una pergola
Esempio di un grande portico moderno davanti casa con pavimentazioni in pietra naturale e una pergola
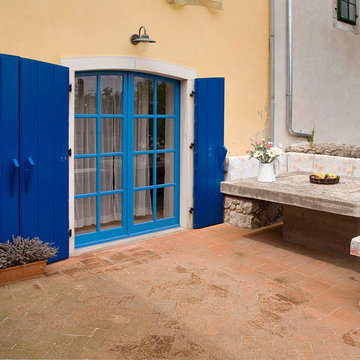
Danilo Balaban
Immagine di un patio o portico mediterraneo di medie dimensioni e davanti casa con pavimentazioni in mattoni e nessuna copertura
Immagine di un patio o portico mediterraneo di medie dimensioni e davanti casa con pavimentazioni in mattoni e nessuna copertura
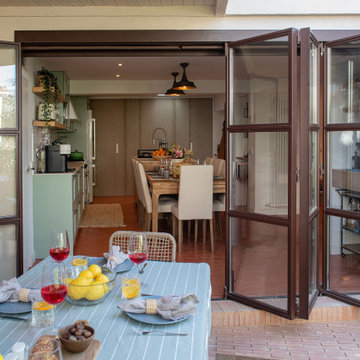
Fotografía: Pilar Martín Bravo
Esempio di un portico moderno di medie dimensioni e davanti casa con pavimentazioni in mattoni e un tetto a sbalzo
Esempio di un portico moderno di medie dimensioni e davanti casa con pavimentazioni in mattoni e un tetto a sbalzo
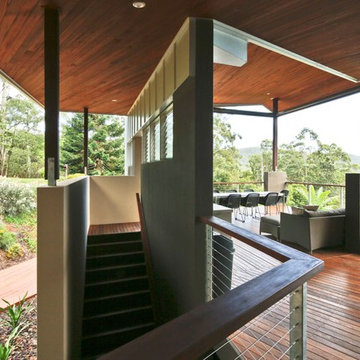
The tract of land is adjacent to World Heritage Springbrook National Park. With a long history in the region, the lot has a diversity of forest types, a creek and breathtaking views of the valley.The owners wanted a simple home with an aesthetic that communicated the spirit of the land regeneration and the owners sustainable lifestyle and embarked on an enormous project to regenerate the land.. At its core, sustainable living is structured to minimize our footprints on the natural ecology – at both a micro and macro scale.
The design of the deck roof was principally driven by sun angles and the designers provided twelve hour modeling of the sun paths and sun shading for the deck, and indeed the entire dwelling for various days during the year. Small movies were made and posted on u-tube for all to see and analyse. The design also incorporated the seamless inclusion of shade blinds that could be used to exclude winter sun if necessary.
Springbrook is one of the wettest places in Queensland driving a need to create a living area that could cope with long periods of rain. The deck was a key element of this but there was also a requirement to be able to walk around the house without getting wet. Extra large eaves, requiring innovative engineering design, were made to fit elegantly within the overall lines of the building.
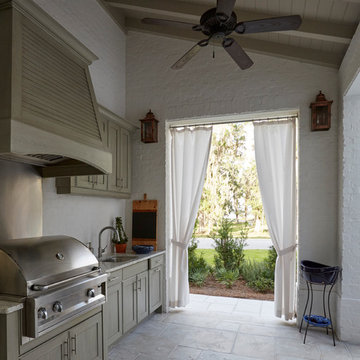
Idee per un portico tradizionale davanti casa e di medie dimensioni con pavimentazioni in pietra naturale e un tetto a sbalzo
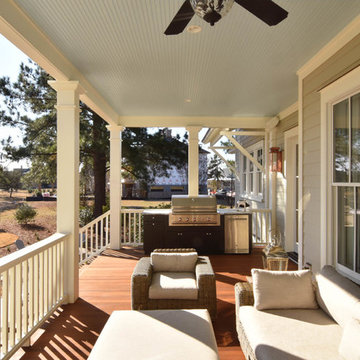
This outside kitchen overlooks the 15th green at the Daniel Island Rees Jones course. Homeowners stay comfortable because bugs are controlled by a bug misting system. The light blue ceiling follows the local Lowcountry tradition. The freestanding grill makes it very easy to entertain outside.
Tripp Smith Photography
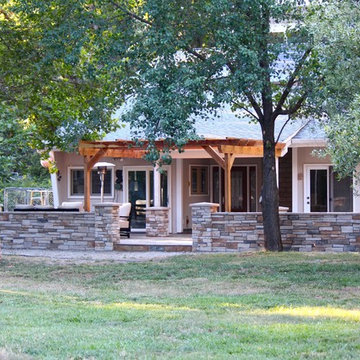
Immagine di un patio o portico stile rurale di medie dimensioni e davanti casa con pavimentazioni in pietra naturale e una pergola
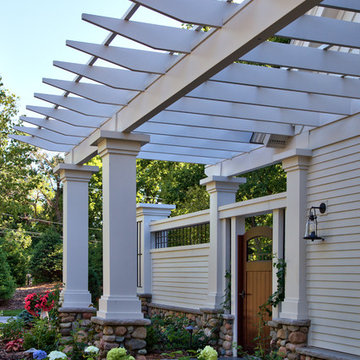
Saari & Forrai
Ispirazione per un grande patio o portico costiero davanti casa con cemento stampato e una pergola
Ispirazione per un grande patio o portico costiero davanti casa con cemento stampato e una pergola
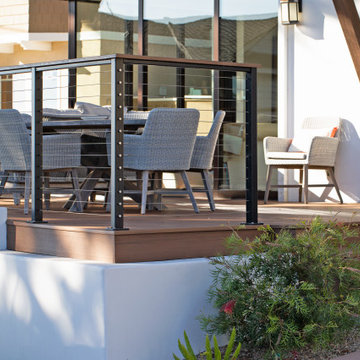
An unsafe entry and desire for more outdoor living space motivated the homeowners of this Mediterranean style ocean view home to hire Landwell to complete a front and backyard design and renovation. A new Azek composite deck with access steps and cable railing replaced an uneven tile patio in the front courtyard, the driveway was updated, and in the backyard a new powder-coated steel pergola with louvered slats was built to cover a new bbq island, outdoor dining and lounge area, and new concrete slabs were poured leading to a cozy deck space with a gas fire pit and seating. Raised vegetable beds, site appropriate planting, low-voltage lighting and Palomino gravel finished off the outdoor spaces of this beautiful Shell Beach home.
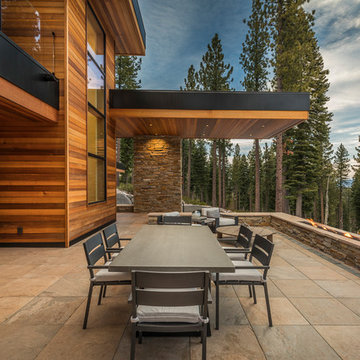
Martis Camp Realty
Idee per un grande patio o portico minimalista davanti casa con pavimentazioni in pietra naturale e nessuna copertura
Idee per un grande patio o portico minimalista davanti casa con pavimentazioni in pietra naturale e nessuna copertura
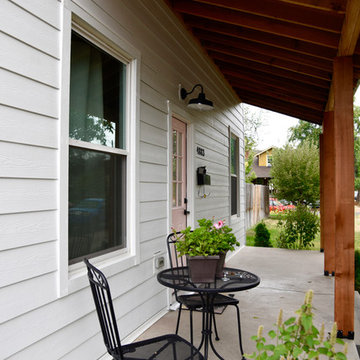
Esempio di un patio o portico classico di medie dimensioni e davanti casa con pavimentazioni in cemento e un tetto a sbalzo
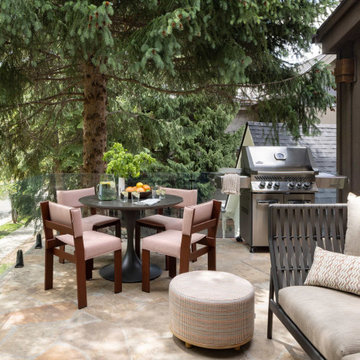
In transforming their Aspen retreat, our clients sought a departure from typical mountain decor. With an eclectic aesthetic, we lightened walls and refreshed furnishings, creating a stylish and cosmopolitan yet family-friendly and down-to-earth haven.
This inviting outdoor space features comfortable seating and a fully equipped barbecue unit, ideal for hosting gatherings and enjoying alfresco dining in style.
---Joe McGuire Design is an Aspen and Boulder interior design firm bringing a uniquely holistic approach to home interiors since 2005.
For more about Joe McGuire Design, see here: https://www.joemcguiredesign.com/
To learn more about this project, see here:
https://www.joemcguiredesign.com/earthy-mountain-modern
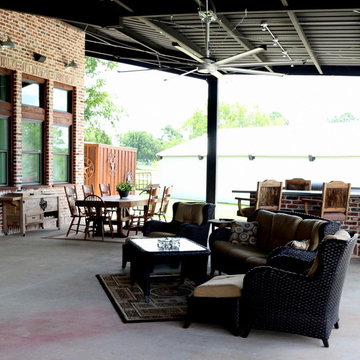
View of front porch and Entry
Foto di un grande portico industriale davanti casa con lastre di cemento e un tetto a sbalzo
Foto di un grande portico industriale davanti casa con lastre di cemento e un tetto a sbalzo
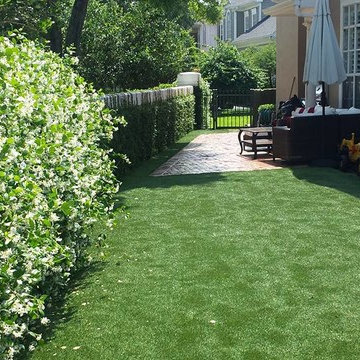
Idee per un patio o portico minimalista di medie dimensioni e davanti casa con pavimentazioni in cemento e nessuna copertura
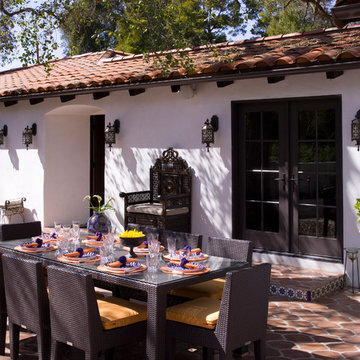
Architecture and Interior Design Photography by Ken Hayden
Idee per un grande patio o portico mediterraneo davanti casa con piastrelle e nessuna copertura
Idee per un grande patio o portico mediterraneo davanti casa con piastrelle e nessuna copertura
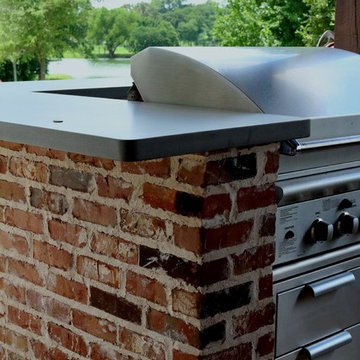
Summer Kitchen
Ispirazione per un grande portico industriale davanti casa con lastre di cemento e un tetto a sbalzo
Ispirazione per un grande portico industriale davanti casa con lastre di cemento e un tetto a sbalzo
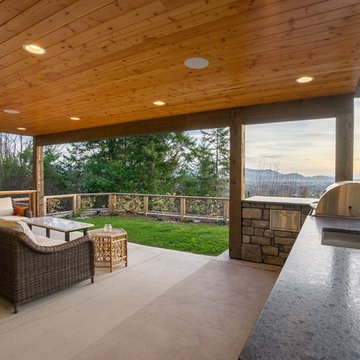
Immagine di un patio o portico classico di medie dimensioni e davanti casa con lastre di cemento e un tetto a sbalzo
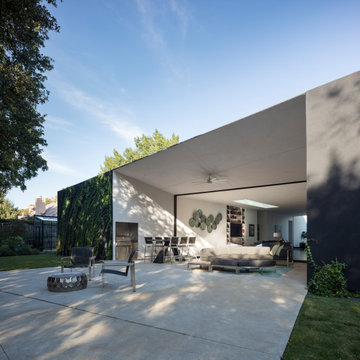
Ispirazione per un grande patio o portico minimalista davanti casa con lastre di cemento e un tetto a sbalzo
Cucine Esterne davanti casa - Foto e idee
1





