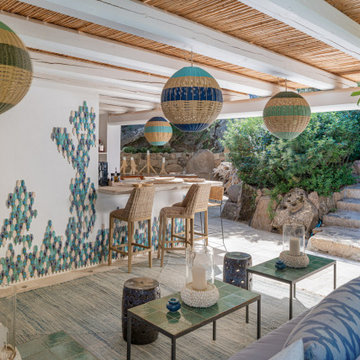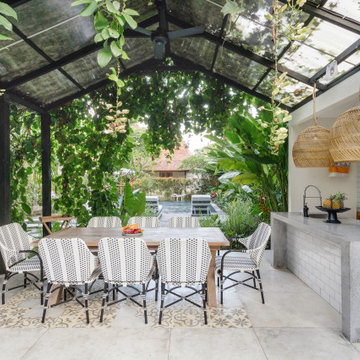Cucine Esterne - Foto e idee
Filtra anche per:
Budget
Ordina per:Popolari oggi
1 - 20 di 53.929 foto
1 di 3
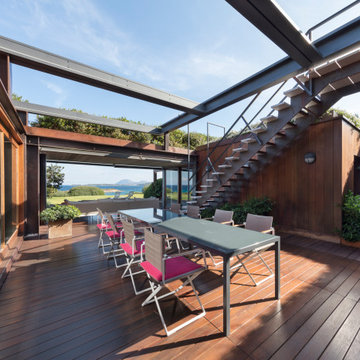
Facing the sea in Costa Smeralda, this private SPA is part of the huge project of reunification of 5 distinct properties into a single integrated work, designed for the use of a large extended family and their guests.
The inner patio is an area of total privacy hidden from outside view. It welcomes 4 emotional showers with different jets, hot and cold water tubs, a Kneipp path, and behind a screen in iroko planks there is the massage bed with Vichy shower.

cucina esterna sul terrazzo ci Cesar Cucine e barbeque a gas di weber
pensilina in vetro e linea led sotto gronda.
Parete rivestita con micro mosaico di Appiani colore grigio.

This freestanding covered patio with an outdoor kitchen and fireplace is the perfect retreat! Just a few steps away from the home, this covered patio is about 500 square feet.
The homeowner had an existing structure they wanted replaced. This new one has a custom built wood
burning fireplace with an outdoor kitchen and is a great area for entertaining.
The flooring is a travertine tile in a Versailles pattern over a concrete patio.
The outdoor kitchen has an L-shaped counter with plenty of space for prepping and serving meals as well as
space for dining.
The fascia is stone and the countertops are granite. The wood-burning fireplace is constructed of the same stone and has a ledgestone hearth and cedar mantle. What a perfect place to cozy up and enjoy a cool evening outside.
The structure has cedar columns and beams. The vaulted ceiling is stained tongue and groove and really
gives the space a very open feel. Special details include the cedar braces under the bar top counter, carriage lights on the columns and directional lights along the sides of the ceiling.
Click Photography

Idee per un ampio giardino stile marinaro esposto in pieno sole dietro casa in estate con pavimentazioni in cemento e recinzione in pietra
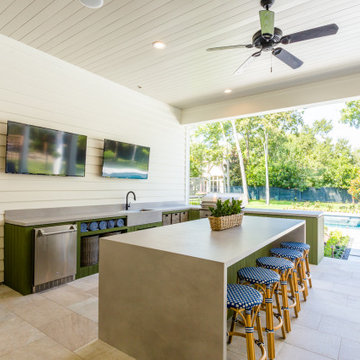
Foto di un patio o portico chic dietro casa con piastrelle e un tetto a sbalzo

Idee per un patio o portico moderno di medie dimensioni e dietro casa con pavimentazioni in mattoni

This garden path was created next to the new master bedroom addition we designed as part of the Orr Residence renovation. The curving limestone paver path is defined by the plantings. RDM and the client selected plantings that are very happy in the shade as this part of the yard gets very little direct sunlight. Check out the rest of the Orr Residence photos as this project was all about outdoor living!
This photo was one of the most popular "Design" images on Houzz in 2012 - http://www.houzz.com/ideabooks/1435436/thumbs/pt=fdc1686efe3dfb19657036963f01ae47/Houzz--Best-of-Remodeling-2012---Landscapes - and added to over 11,000 Ideabooks

This compact, urban backyard was in desperate need of privacy. We created a series of outdoor rooms, privacy screens, and lush plantings all with an Asian-inspired design sense. Elements include a covered outdoor lounge room, sun decks, rock gardens, shade garden, evergreen plant screens, and raised boardwalk to connect the various outdoor spaces. The finished space feels like a true backyard oasis.

The awning windows in the kitchen blend the inside with the outside; a welcome feature where it sits in Hawaii.
An awning/pass-through kitchen window leads out to an attached outdoor mango wood bar with seating on the deck.
This tropical modern coastal Tiny Home is built on a trailer and is 8x24x14 feet. The blue exterior paint color is called cabana blue. The large circular window is quite the statement focal point for this how adding a ton of curb appeal. The round window is actually two round half-moon windows stuck together to form a circle. There is an indoor bar between the two windows to make the space more interactive and useful- important in a tiny home. There is also another interactive pass-through bar window on the deck leading to the kitchen making it essentially a wet bar. This window is mirrored with a second on the other side of the kitchen and the are actually repurposed french doors turned sideways. Even the front door is glass allowing for the maximum amount of light to brighten up this tiny home and make it feel spacious and open. This tiny home features a unique architectural design with curved ceiling beams and roofing, high vaulted ceilings, a tiled in shower with a skylight that points out over the tongue of the trailer saving space in the bathroom, and of course, the large bump-out circle window and awning window that provides dining spaces.
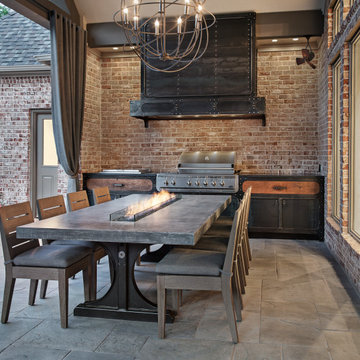
View of a custom designed fire-table with a polished concrete top & a steel trestle base. The outdoor cooking space beyond is also custom designed & fabricated of raw steel & reclaimed wood. The venthood has a motorized awning door concealing a large outdoor television.
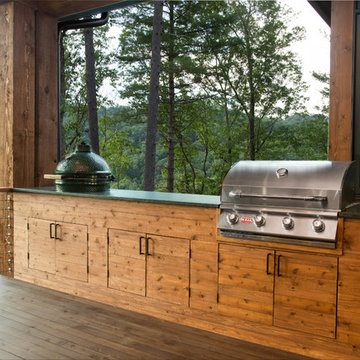
Esempio di un patio o portico rustico di medie dimensioni e dietro casa con pedane e un tetto a sbalzo

This two-tiered space offers lower level seating near the swimming pool and upper level seating for a view of the Illinois River. Planter boxes with annuals, perennials and container plantings warm the space. The retaining walls add additional seating space and a small grill enclosure is tucked away in the corner.
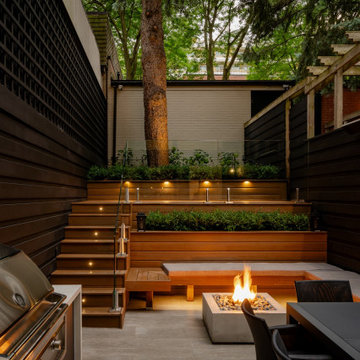
A compact yet comfortable contemporary space designed to create an intimate setting for family and friends.
Foto di un piccolo patio o portico contemporaneo dietro casa con pavimentazioni in cemento e nessuna copertura
Foto di un piccolo patio o portico contemporaneo dietro casa con pavimentazioni in cemento e nessuna copertura

Elegant and modern multi-level deck designed for a secluded home in Madison, WI. Perfect for family functions or relaxing with friends, this deck captures everything that an outdoor living space should have. Advanced Deck Builders of Madison - the top rated decking company for the Madison, Wisconsin & surrounding areas.
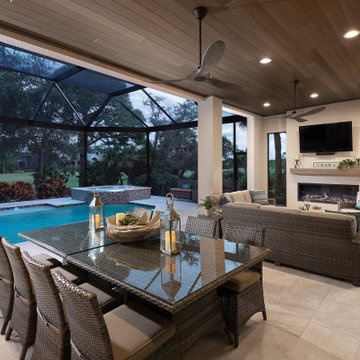
Progressive started by removing the stucco ceiling on the lanai and the round, dated columns. It was replaced with a gorgeous tongue and groove Roman Rock ceiling finished in a warm wood tone.
To create the perfect ambiance and a warm, inviting entertainment space, an Amantii electric fireplace was designed into the outdoor living room, along with a full outdoor kitchen by Danver. The outdoor kitchen features a Lynx stainless steel grill, an under-counter Artisan beverage center, metallic matte bronze cabinets in a Key West Door style and a marble and granite countertop.
The pool deck received new Turkuoise Trading pavers in a Queen Beige leathered marble. The waterline tile in the pool was replaced with new iridescent Pacific Coast Palisades tile.
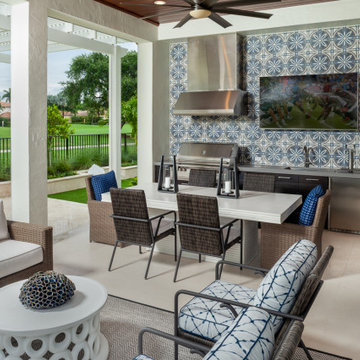
This ASID award-winner began as a traditional Mediterranean design. Atmospheric redesign of the ceilings and millwork proved foundational in the transition to a cleaner architectural manifestation. This home goes from formal elegance to casual cool, effortlessly.
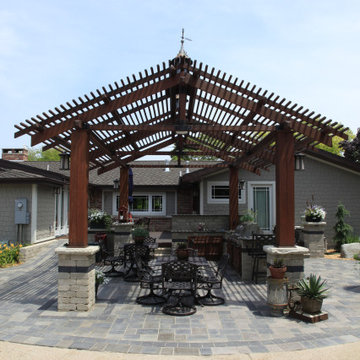
outdoor kitchen with Ipe pergola and deck. Built in Ipe cabinets
Foto di un grande patio o portico american style dietro casa con pavimentazioni in cemento e una pergola
Foto di un grande patio o portico american style dietro casa con pavimentazioni in cemento e una pergola
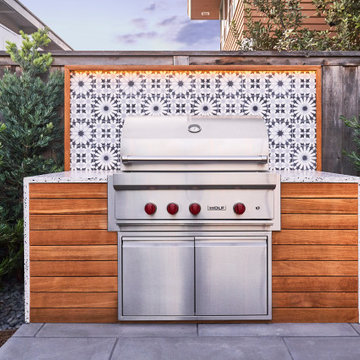
Custom outdoor kitchen with teak wood, waterfall concrete countertop and cement tiles. Bluestone pavers and Mexican Beach Pebble ground cover.
Ispirazione per un piccolo patio o portico contemporaneo dietro casa con pavimentazioni in pietra naturale e nessuna copertura
Ispirazione per un piccolo patio o portico contemporaneo dietro casa con pavimentazioni in pietra naturale e nessuna copertura
Cucine Esterne - Foto e idee
1





