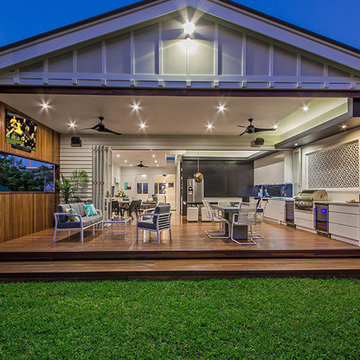Cucine Esterne blu - Foto e idee
Filtra anche per:
Budget
Ordina per:Popolari oggi
1 - 20 di 3.362 foto
1 di 3

cucina esterna sul terrazzo ci Cesar Cucine e barbeque a gas di weber
pensilina in vetro e linea led sotto gronda.
Parete rivestita con micro mosaico di Appiani colore grigio.

Outdoor living space with fireplace.
Design by: H2D Architecture + Design
www.h2darchitects.com
Built by: Crescent Builds
Photos by: Julie Mannell Photography

Idee per un grande patio o portico moderno dietro casa con lastre di cemento e una pergola

This Lincoln Park penthouse house has a rooftop that features a kitchen and outdoor dining for nine. The dining table is a live edge wood table.
Immagine di un'ampia terrazza design sul tetto e sul tetto
Immagine di un'ampia terrazza design sul tetto e sul tetto
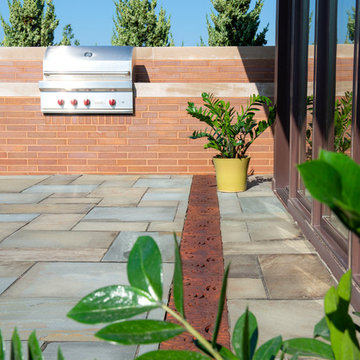
Renn Kuhnen Photography
Esempio di un grande patio o portico design nel cortile laterale con pavimentazioni in pietra naturale e nessuna copertura
Esempio di un grande patio o portico design nel cortile laterale con pavimentazioni in pietra naturale e nessuna copertura
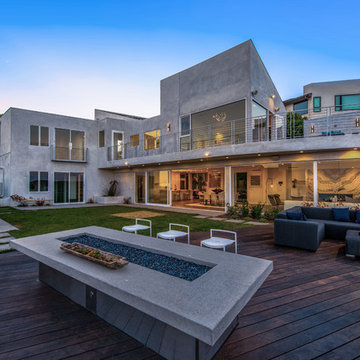
Ispirazione per una grande terrazza minimalista dietro casa con nessuna copertura
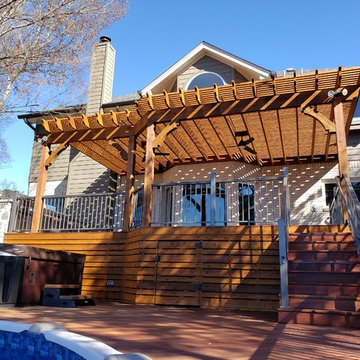
The pergola over the upper deck is built with cedar, and the skirting around the upper deck is cedar, too. For the skirting around the pool deck we used Hardieboard.
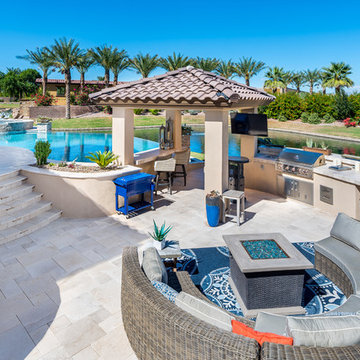
Idee per un patio o portico contemporaneo di medie dimensioni e dietro casa con piastrelle e un gazebo o capanno
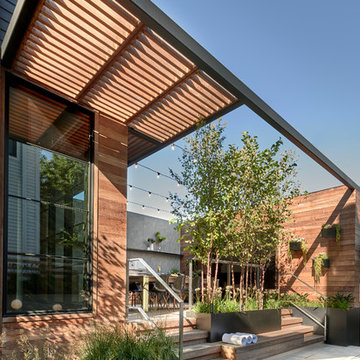
Back deck opens out to the side; stone pavers frame a sunken rectangular pool. Tony Soluri Photography
Foto di un piccolo patio o portico design nel cortile laterale con pavimentazioni in pietra naturale e una pergola
Foto di un piccolo patio o portico design nel cortile laterale con pavimentazioni in pietra naturale e una pergola

The Pai Pai is the automatic hangout spot for the whole family. Designed in a fun tropical style with a reed thatch ceiling, dark stained rafters, and Ohia log columns. The live edge bar faces the TV for watching the game while barbecuing and the orange built-in sofa makes relaxing a sinch. The pool features a swim-up bar and a hammock swings in the shade beneath the coconut trees.
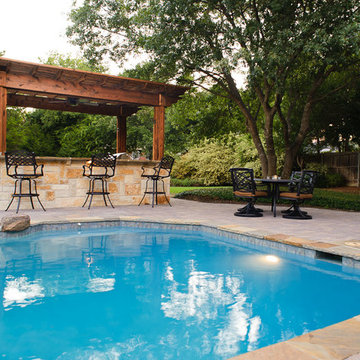
Dallas Outdoor Kitchens & Hardscape
Esempio di un grande patio o portico stile rurale dietro casa con pavimentazioni in cemento e una pergola
Esempio di un grande patio o portico stile rurale dietro casa con pavimentazioni in cemento e una pergola
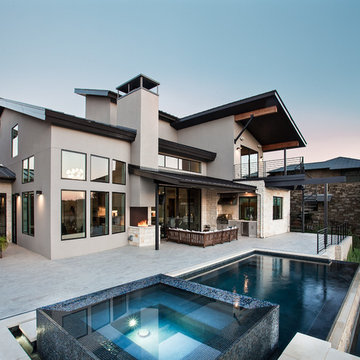
Ispirazione per un patio o portico minimal di medie dimensioni e dietro casa con lastre di cemento e un tetto a sbalzo
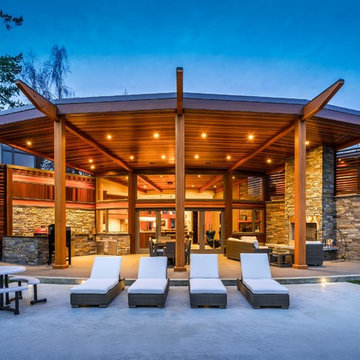
This outdoor living space has beams that extend from the inside outside unifying the kitchen with the patio. It includes a full outdoor kitchen.
Foto di un grande patio o portico contemporaneo dietro casa con lastre di cemento e un tetto a sbalzo
Foto di un grande patio o portico contemporaneo dietro casa con lastre di cemento e un tetto a sbalzo
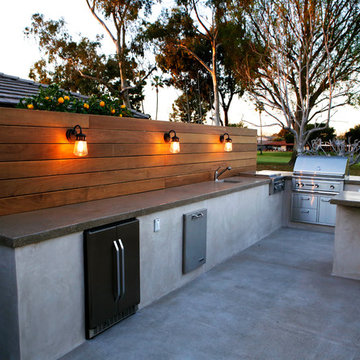
Esempio di un patio o portico design di medie dimensioni e dietro casa con pavimentazioni in cemento e nessuna copertura
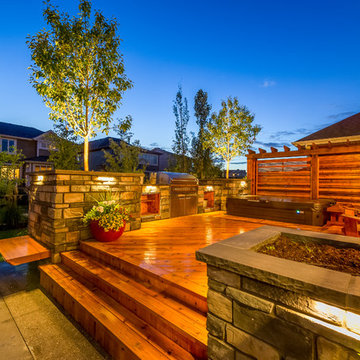
This transitional residence for a busy family of 6 demanded simplicity and thoughtful design details in a relatively small space. With a sense of throwback country charm the inviting front yard landscape and custom designed address post ensures this yard stands out from it's peers. The backyard consists of a large concrete patio and custom built cedar deck complete with privacy screens, a sunken hot tub, custom outdoor kitchen with two raised specimen apple trees in enormous planters provide a park like setting for the homeowners.
Photo Credit: Jamen Rhodes
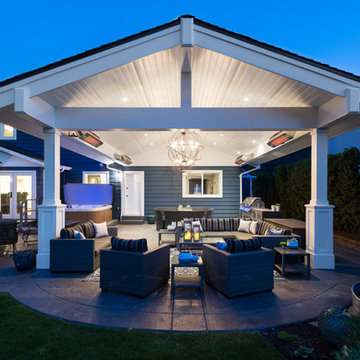
This is a great night shot of the outdoor living space and outdoor kitchen.
Ispirazione per un grande patio o portico classico dietro casa con cemento stampato e una pergola
Ispirazione per un grande patio o portico classico dietro casa con cemento stampato e una pergola
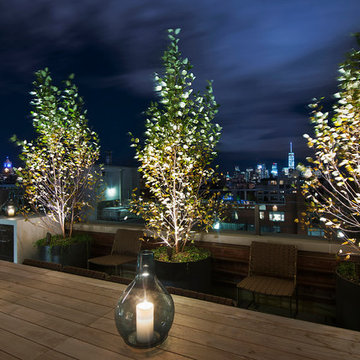
Enjoy incredible downtown panoramas that stretch all the way to One World Trade Center from this 1,365 s/f private rooftop terrace. Offering the ultimate in outdoor living, this luxurious oasis features a hot tub and outdoor kitchen. --Gotham Photo Company
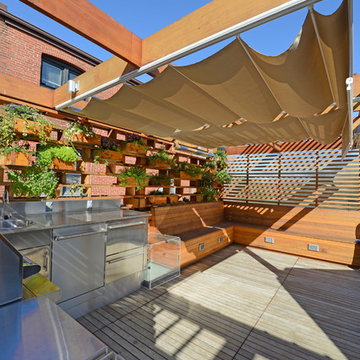
http://www.architextual.com/built-work#/2013-11/
A view of the retractable shades.
Photography:
michael k. wilkinson
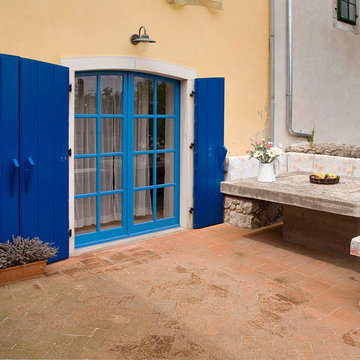
Danilo Balaban
Immagine di un patio o portico mediterraneo di medie dimensioni e davanti casa con pavimentazioni in mattoni e nessuna copertura
Immagine di un patio o portico mediterraneo di medie dimensioni e davanti casa con pavimentazioni in mattoni e nessuna copertura
Cucine Esterne blu - Foto e idee
1





