Cucine con parquet scuro e 2 o più isole - Foto e idee per arredare
Filtra anche per:
Budget
Ordina per:Popolari oggi
161 - 180 di 6.912 foto
1 di 3
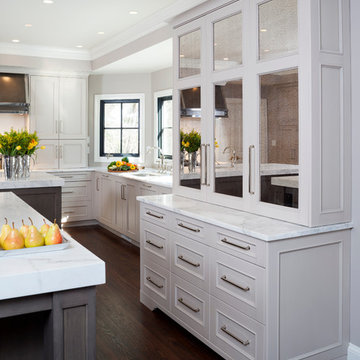
Foto di una grande cucina a L chic chiusa con lavello sottopiano, ante con riquadro incassato, ante grigie, top in marmo, paraspruzzi bianco, elettrodomestici in acciaio inossidabile, parquet scuro, 2 o più isole e paraspruzzi in lastra di pietra
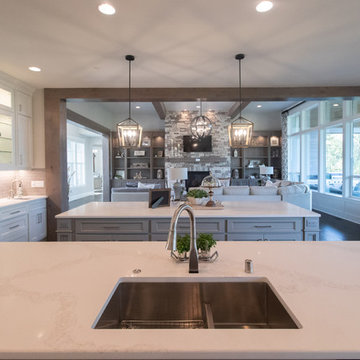
Paint Colors by Sherwin Williams
Interior Body Color : Agreeable Gray SW 7029
Interior Trim Color : Northwood Cabinets’ Jute
Interior Timber Stain : Northwood Cabinets’ Custom Jute
Stone by Eldorado Stone
Interior Stone : Cliffstone in Boardwalk
Hearthstone : Earth
Flooring & Tile Supplied by Macadam Floor & Design
Hardwood by Provenza Floors
Hardwood Product : African Plains in Black River
Kitchen Tile Backsplash by Bedrosian’s
Tile Backsplash Product : Uptown in Charcoal
Kitchen Backsplash Accent by Z Collection Tile & Stone
Backsplash Accent Product : Maison ni Gamn Pigalle
Slab Countertops by Wall to Wall Stone
Kitchen Island & Perimeter Product : Caesarstone Calacutta Nuvo
Faucets & Shower-Heads by Delta Faucet
Sinks by Decolav
Kitchen Appliances by JennAir & Best Range Hood
Cabinets by Northwood Cabinets
Exposed Beams & Built-In Cabinetry Colors : Jute
Kitchen Island Color : Cashmere
Windows by Milgard Windows & Doors
Product : StyleLine Series Windows
Supplied by Troyco
Lighting by Globe Lighting / Destination Lighting
Doors by Western Pacific Building Materials
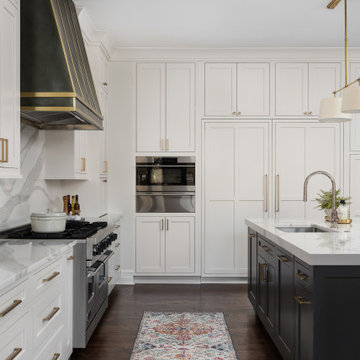
This stunning home is a combination of the best of traditional styling with clean and modern design, creating a look that will be as fresh tomorrow as it is today. Traditional white painted cabinetry in the kitchen, combined with the slab backsplash, a simpler door style and crown moldings with straight lines add a sleek, non-fussy style. An architectural hood with polished brass accents and stainless steel appliances dress up this painted kitchen for upscale, contemporary appeal. The kitchen islands offers a notable color contrast with their rich, dark, gray finish.
The stunning bar area is the entertaining hub of the home. The second bar allows the homeowners an area for their guests to hang out and keeps them out of the main work zone.
The family room used to be shut off from the kitchen. Opening up the wall between the two rooms allows for the function of modern living. The room was full of built ins that were removed to give the clean esthetic the homeowners wanted. It was a joy to redesign the fireplace to give it the contemporary feel they longed for.
Their used to be a large angled wall in the kitchen (the wall the double oven and refrigerator are on) by straightening that out, the homeowners gained better function in the kitchen as well as allowing for the first floor laundry to now double as a much needed mudroom room as well.
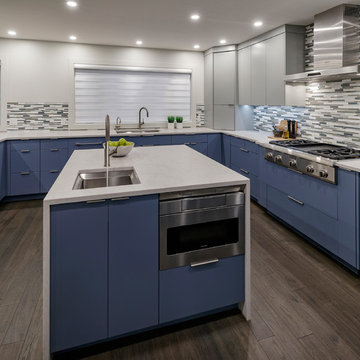
New Kitchen
Esempio di una grande cucina minimalista con lavello sottopiano, ante lisce, ante blu, top in quarzite, paraspruzzi multicolore, paraspruzzi con piastrelle di vetro, elettrodomestici in acciaio inossidabile, parquet scuro, 2 o più isole, pavimento marrone e top bianco
Esempio di una grande cucina minimalista con lavello sottopiano, ante lisce, ante blu, top in quarzite, paraspruzzi multicolore, paraspruzzi con piastrelle di vetro, elettrodomestici in acciaio inossidabile, parquet scuro, 2 o più isole, pavimento marrone e top bianco
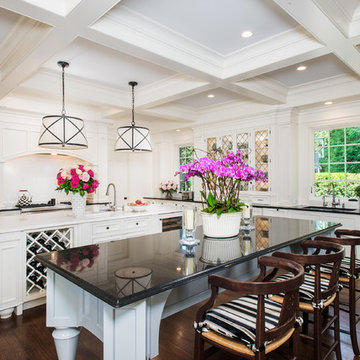
Esempio di una grande cucina classica con lavello sottopiano, ante con bugna sagomata, ante bianche, top in granito, paraspruzzi bianco, elettrodomestici da incasso, 2 o più isole, pavimento marrone, top nero e parquet scuro

LUXE HOME.
- 2018 HIA NSW CSR Kitchen & Bathroom Award WINNER for 'Large kitchen over 20sqm'
- In house custom profiled white polyurethane doors
- Natural veneer custom profiled doors
- Smartstone ‘Petra Grigio’ 40mm with mitred edge on island bench top
- Smartstone ‘Calacatta Blanco’ 40mm thick bench top & splash back
- Custom Gold dipped Feature legs
- Walk in pantry
- Feature strip lighting
- Blum 'servo drive' hardware
- Blum 'UNO' hardware
- Blum 'Flex' hardare
- Blum 'HK' staylifts
- Appliances by: Winnings (Abey, ZIP, Fisher & Paykel, Smeg, Qasair & Leibherr)
Sheree Bounassif, Kitchens By Emanuel
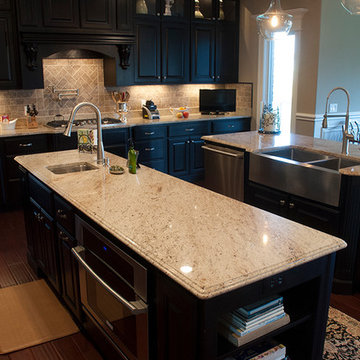
The crema chiphon granite is beautifully complimented by the dark raised panel cabinets and the cherry hardwood floors. Interspersed with art and family momentoes, this impressive kitchen is both inviting and warm.
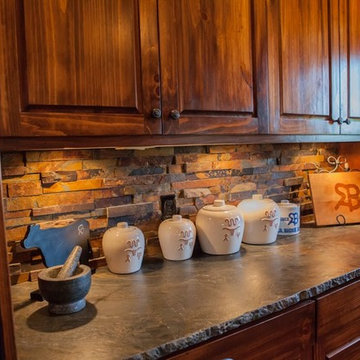
Immagine di una grande cucina stile americano con lavello sottopiano, ante con bugna sagomata, ante in legno scuro, paraspruzzi con piastrelle in pietra, elettrodomestici neri, parquet scuro, 2 o più isole e pavimento marrone
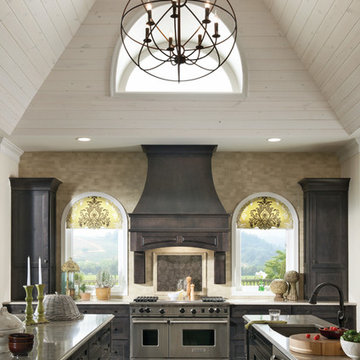
This kitchen features cabinetry with a subtle gray stain that showcases the maple wood grain. Two islands offer functionality and plenty of workspace.
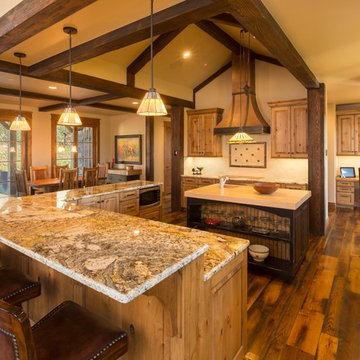
These are knotty alder cabinets with a light stain, distressing and glaze. The Island is painted black with wooden pegs and a rub thru distressing. The island countertop is a butcher block with an undermount sink.
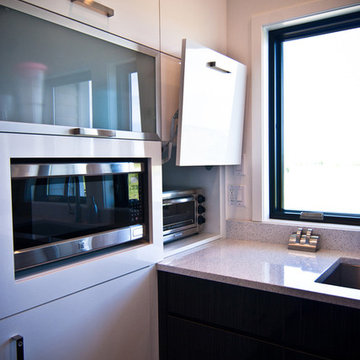
Hand crafted by Woodways, this Modern residential kitchen is enhanced with high gloss white cabinetry and stainless steel appliances. Hidden storage and organizational tools are incorporated throughout the kitchen by our talented design team.

The homeowners of this wanted to create an informal year-round residence for their active family that reflected their love of the outdoors and time spent in ski and camping lodges. The result is a luxurious, yet understated, comfortable kitchen/dining area that exudes a feeling of warmth and relaxation. The open floor plan offers views throughout the first floor, while large picture windows integrate the outdoors and fill the space with light. A door to the three-season room offers easy access to an outdoor kitchen and living area. The dark wood floors, cabinets with natural wood grain, leathered stone counters, and coffered ceilings offer the ambiance of a 19th century mountain lodge, yet this is combined with painted wainscoting and woodwork to brighten and modernize the space. A blue center island in the kitchen adds a fun splash of color, while a gas fireplace and lit upper cabinets adds a cozy feeling. A separate butler’s pantry contains additional refrigeration, storage, and a wine cooler. Challenges included integrating the perimeter cabinetry into the crown moldings and coffered ceilings, so the lines of millwork are aligned through multiple living spaces. In particular, there is a structural steel column on the corner of the raised island around which oak millwork was wrapped to match the living room columns. Another challenge was concealing second floor plumbing in the beams of the coffered ceiling.
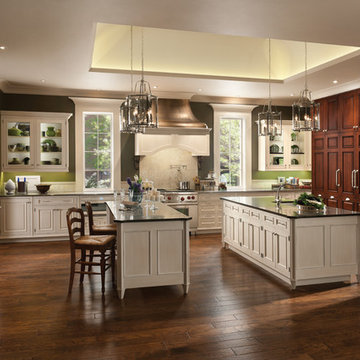
Esempio di una cucina a L country con ante a filo, ante bianche, paraspruzzi grigio, elettrodomestici in acciaio inossidabile, parquet scuro e 2 o più isole
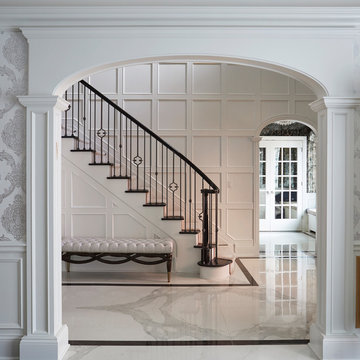
'Book-matched' porcelain floor. Custom millwork and doorways. Painted railing with iron balusters.
Foto di un'ampia cucina abitabile classica con lavello sottopiano, ante con riquadro incassato, ante bianche, top in quarzite, paraspruzzi grigio, paraspruzzi in marmo, elettrodomestici colorati, parquet scuro, 2 o più isole, pavimento marrone e top beige
Foto di un'ampia cucina abitabile classica con lavello sottopiano, ante con riquadro incassato, ante bianche, top in quarzite, paraspruzzi grigio, paraspruzzi in marmo, elettrodomestici colorati, parquet scuro, 2 o più isole, pavimento marrone e top beige
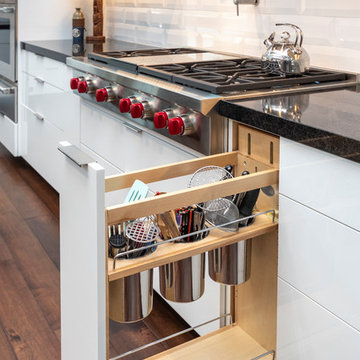
Ian Coleman
Esempio di una grande cucina minimalista con lavello sottopiano, ante lisce, ante bianche, top in quarzo composito, paraspruzzi bianco, paraspruzzi con piastrelle in ceramica, elettrodomestici in acciaio inossidabile, parquet scuro, 2 o più isole, pavimento marrone e top marrone
Esempio di una grande cucina minimalista con lavello sottopiano, ante lisce, ante bianche, top in quarzo composito, paraspruzzi bianco, paraspruzzi con piastrelle in ceramica, elettrodomestici in acciaio inossidabile, parquet scuro, 2 o più isole, pavimento marrone e top marrone

Idee per una cucina moderna di medie dimensioni con lavello sottopiano, ante lisce, ante nere, top in saponaria, paraspruzzi nero, paraspruzzi in lastra di pietra, elettrodomestici da incasso, parquet scuro, 2 o più isole, pavimento nero e top nero

The French Villa has a beautiful custom hood and range
Immagine di un'ampia cucina ad U shabby-chic style chiusa con lavello stile country, ante con bugna sagomata, ante in legno chiaro, top in quarzite, paraspruzzi multicolore, paraspruzzi in gres porcellanato, elettrodomestici in acciaio inossidabile, parquet scuro, 2 o più isole, pavimento marrone e top beige
Immagine di un'ampia cucina ad U shabby-chic style chiusa con lavello stile country, ante con bugna sagomata, ante in legno chiaro, top in quarzite, paraspruzzi multicolore, paraspruzzi in gres porcellanato, elettrodomestici in acciaio inossidabile, parquet scuro, 2 o più isole, pavimento marrone e top beige
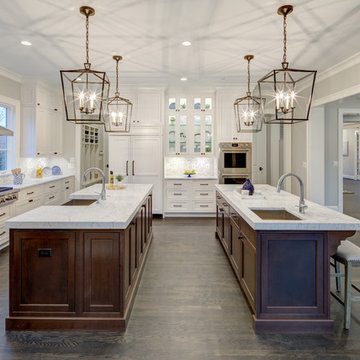
Foto di un'ampia cucina a L classica chiusa con ante con riquadro incassato, ante bianche, top in granito, paraspruzzi grigio, paraspruzzi in marmo, elettrodomestici da incasso, parquet scuro, 2 o più isole, pavimento marrone e top grigio
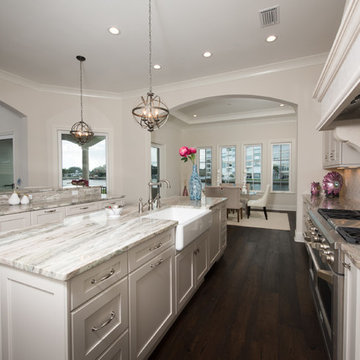
Idee per una grande cucina chic con lavello stile country, ante in stile shaker, ante bianche, top in granito, paraspruzzi bianco, paraspruzzi con piastrelle diamantate, elettrodomestici in acciaio inossidabile, parquet scuro e 2 o più isole
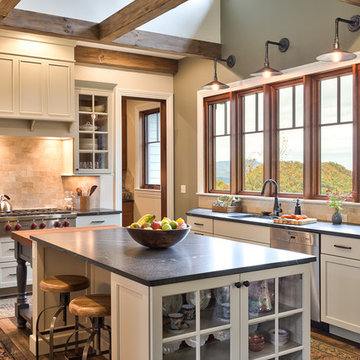
Kevin Meechan Photographer
Foto di una cucina abitabile country con top in saponaria, 2 o più isole, lavello sottopiano, ante bianche, paraspruzzi con piastrelle in pietra, elettrodomestici in acciaio inossidabile e parquet scuro
Foto di una cucina abitabile country con top in saponaria, 2 o più isole, lavello sottopiano, ante bianche, paraspruzzi con piastrelle in pietra, elettrodomestici in acciaio inossidabile e parquet scuro
Cucine con parquet scuro e 2 o più isole - Foto e idee per arredare
9