Cucine con parquet scuro e 2 o più isole - Foto e idee per arredare
Filtra anche per:
Budget
Ordina per:Popolari oggi
181 - 200 di 6.913 foto
1 di 3
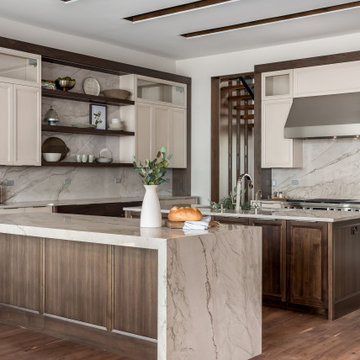
The Matterhorn Home was in the Utah Valley Parade of Homes and the modern home features three kitchens, custom built cabinetry and luxury SKS appliances throughout the home.

Our client Neel decided to renovate his master bathroom since it felt very outdated. He was looking to achieve that luxurious look by choosing dark color scheme for his bathroom with a touch of brass. The look we got is amazing. We chose a black vanity, toilet and window frame and painted the walls black.
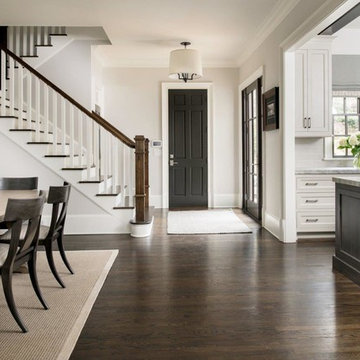
Pineapple House designers replaced a small window and French door across from the staircase with a modernized, nine-mullion glass door with sidelights, which floods natural light into the back area.
Galina Coada Photography
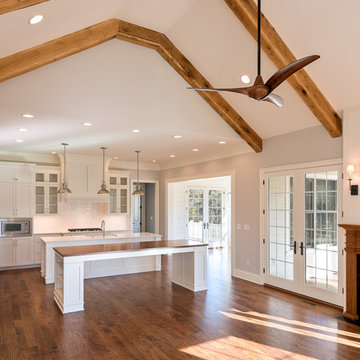
Immagine di una cucina classica di medie dimensioni con lavello stile country, ante in stile shaker, ante bianche, top in granito, elettrodomestici in acciaio inossidabile, parquet scuro, 2 o più isole e pavimento marrone
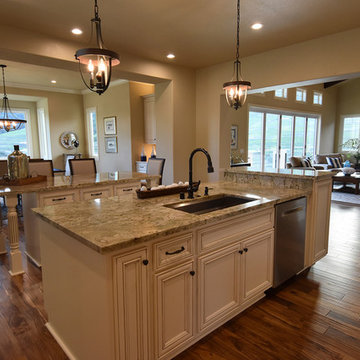
Designed by SDG Architects
Built by Grupe Homes
Photo by Maria Zichil
Foto di una grande cucina classica con lavello da incasso, ante con bugna sagomata, ante bianche, top in granito, paraspruzzi beige, paraspruzzi con piastrelle in pietra, elettrodomestici in acciaio inossidabile, parquet scuro e 2 o più isole
Foto di una grande cucina classica con lavello da incasso, ante con bugna sagomata, ante bianche, top in granito, paraspruzzi beige, paraspruzzi con piastrelle in pietra, elettrodomestici in acciaio inossidabile, parquet scuro e 2 o più isole
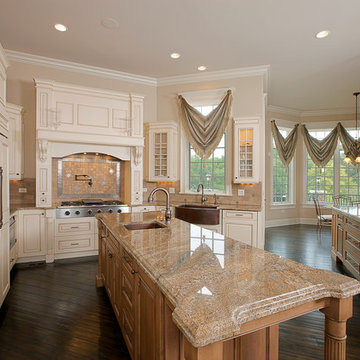
Esempio di una grande cucina ad ambiente unico chic con lavello stile country, ante con bugna sagomata, ante in legno chiaro, top in granito, paraspruzzi beige, paraspruzzi con piastrelle in pietra, elettrodomestici da incasso, parquet scuro e 2 o più isole
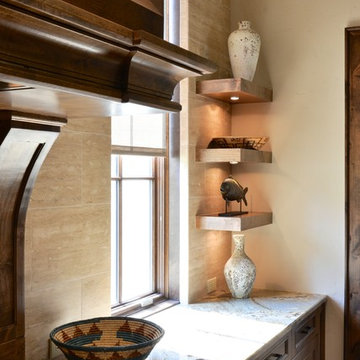
An expansive venthood was designed to balance this large transitional rustic kitchen. Copper panels play to the warm tones in the stone slab countertops while travertine clad walls lend texture to the room. A modern faucet is functional for cooking, as well as the double islands create dual work zones for optimal work flow. Timber beams accent the vaulted ceiling above.
Interior Design: AVID Associates
Builder: Martin Raymond Homes
Photography: Michael Hunter

Eat-in kitchen - large traditional u-shaped eat-in kitchen idea in Atlanta with beaded paneling raised panel cabinets, medium tone wood cabinets, wood countertops, stone tile backsplash and two islands

Mid-Century house remodel. Design by aToM. Construction and installation of mahogany structure and custom cabinetry by d KISER design.construct, inc. Photograph by Colin Conces Photography. (IKEA cabinets by others.)
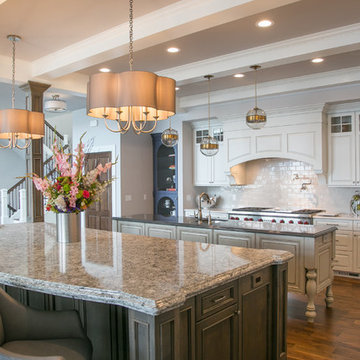
This view of the kitchen shows both the serving bar island and the working island. The well equipped work island has a microwave, steam oven and sink. In view also, is the Butler Pantry, with plenty of countertop space to prep, a sink and a dishwasher - to keep the kitchen messes from view.
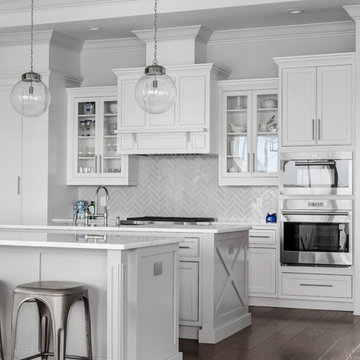
Esempio di una grande cucina stile marinaro con lavello stile country, ante in stile shaker, ante bianche, top in quarzo composito, paraspruzzi bianco, paraspruzzi con piastrelle diamantate, elettrodomestici in acciaio inossidabile, parquet scuro, 2 o più isole e pavimento marrone

For this project, the entire kitchen was designed around the “must-have” Lacanche range in the stunning French Blue with brass trim. That was the client’s dream and everything had to be built to complement it. Bilotta senior designer, Randy O’Kane, CKD worked with Paul Benowitz and Dipti Shah of Benowitz Shah Architects to contemporize the kitchen while staying true to the original house which was designed in 1928 by regionally noted architect Franklin P. Hammond. The clients purchased the home over two years ago from the original owner. While the house has a magnificent architectural presence from the street, the basic systems, appointments, and most importantly, the layout and flow were inappropriately suited to contemporary living.
The new plan removed an outdated screened porch at the rear which was replaced with the new family room and moved the kitchen from a dark corner in the front of the house to the center. The visual connection from the kitchen through the family room is dramatic and gives direct access to the rear yard and patio. It was important that the island separating the kitchen from the family room have ample space to the left and right to facilitate traffic patterns, and interaction among family members. Hence vertical kitchen elements were placed primarily on existing interior walls. The cabinetry used was Bilotta’s private label, the Bilotta Collection – they selected beautiful, dramatic, yet subdued finishes for the meticulously handcrafted cabinetry. The double islands allow for the busy family to have a space for everything – the island closer to the range has seating and makes a perfect space for doing homework or crafts, or having breakfast or snacks. The second island has ample space for storage and books and acts as a staging area from the kitchen to the dinner table. The kitchen perimeter and both islands are painted in Benjamin Moore’s Paper White. The wall cabinets flanking the sink have wire mesh fronts in a statuary bronze – the insides of these cabinets are painted blue to match the range. The breakfast room cabinetry is Benjamin Moore’s Lampblack with the interiors of the glass cabinets painted in Paper White to match the kitchen. All countertops are Vermont White Quartzite from Eastern Stone. The backsplash is Artistic Tile’s Kyoto White and Kyoto Steel. The fireclay apron-front main sink is from Rohl while the smaller prep sink is from Linkasink. All faucets are from Waterstone in their antique pewter finish. The brass hardware is from Armac Martin and the pendants above the center island are from Circa Lighting. The appliances, aside from the range, are a mix of Sub-Zero, Thermador and Bosch with panels on everything.

Quartzite counter-tops in two different colors, green and tan/beige. Cabinets are a mix of flat panel and shaker style. Flooring is a walnut hardwood. Design of the space is a transitional/modern style.
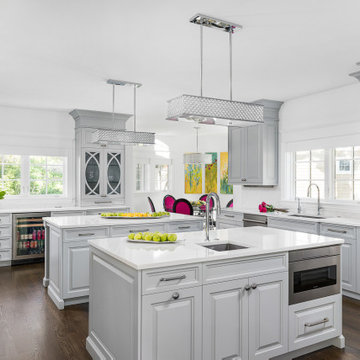
Idee per una grande cucina chic con lavello sottopiano, ante grigie, top in quarzite, paraspruzzi bianco, elettrodomestici in acciaio inossidabile, parquet scuro, 2 o più isole, pavimento marrone, top bianco e ante con bugna sagomata
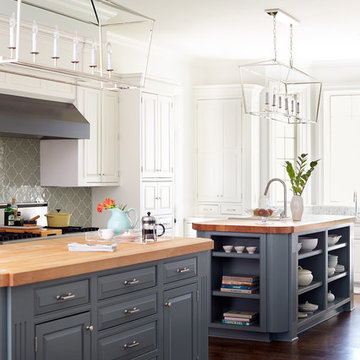
Kitchen Remodel, Greensboro NC, Photography by Stacey Van Berkel
Immagine di una grande cucina classica con lavello stile country, ante con bugna sagomata, ante bianche, top in legno, paraspruzzi con piastrelle in ceramica, elettrodomestici in acciaio inossidabile, parquet scuro, 2 o più isole e pavimento marrone
Immagine di una grande cucina classica con lavello stile country, ante con bugna sagomata, ante bianche, top in legno, paraspruzzi con piastrelle in ceramica, elettrodomestici in acciaio inossidabile, parquet scuro, 2 o più isole e pavimento marrone
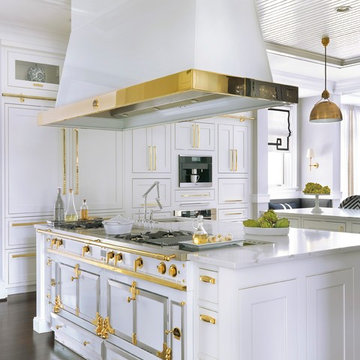
The hub of the home includes the kitchen with midnight blue & white custom cabinets by Beck Allen Cabinetry, a quaint banquette & an artful La Cornue range that are all highlighted with brass hardware. The kitchen connects to the living space with a cascading see-through fireplace that is surfaced with an undulating textural tile.
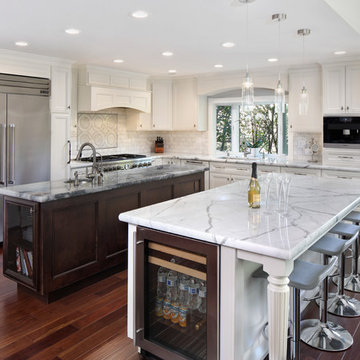
White kitchen with a double island. Contrasting white and brown cabinetry, topped with white Carrara marble countertops.
Ispirazione per una grande cucina a L chic con ante con riquadro incassato, ante bianche, top in marmo, paraspruzzi bianco, 2 o più isole, lavello sottopiano, paraspruzzi con piastrelle diamantate, elettrodomestici in acciaio inossidabile e parquet scuro
Ispirazione per una grande cucina a L chic con ante con riquadro incassato, ante bianche, top in marmo, paraspruzzi bianco, 2 o più isole, lavello sottopiano, paraspruzzi con piastrelle diamantate, elettrodomestici in acciaio inossidabile e parquet scuro
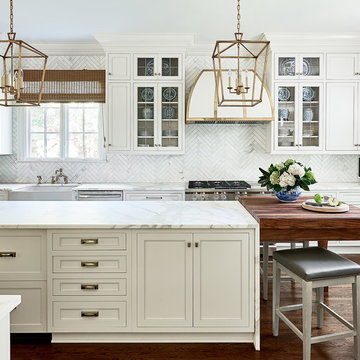
Dustin Peck Photography
Ispirazione per una grande cucina tradizionale con lavello stile country, top in marmo, paraspruzzi con piastrelle in pietra, elettrodomestici in acciaio inossidabile, ante bianche, ante di vetro, paraspruzzi bianco, 2 o più isole e parquet scuro
Ispirazione per una grande cucina tradizionale con lavello stile country, top in marmo, paraspruzzi con piastrelle in pietra, elettrodomestici in acciaio inossidabile, ante bianche, ante di vetro, paraspruzzi bianco, 2 o più isole e parquet scuro
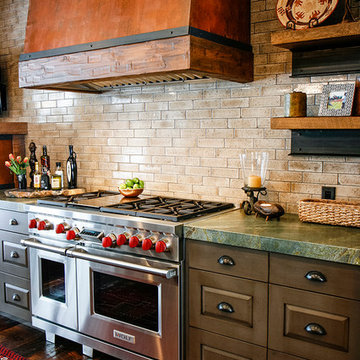
Custom designed western- rustic kitchen with brick, wood, stone, and metal accents.
Immagine di una grande cucina rustica con ante con bugna sagomata, ante grigie, top in granito, paraspruzzi bianco, elettrodomestici in acciaio inossidabile, parquet scuro e 2 o più isole
Immagine di una grande cucina rustica con ante con bugna sagomata, ante grigie, top in granito, paraspruzzi bianco, elettrodomestici in acciaio inossidabile, parquet scuro e 2 o più isole
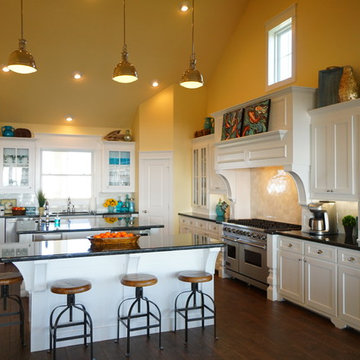
Christa Schreckengost
Immagine di una grande cucina stile marino con lavello sottopiano, ante con riquadro incassato, top in granito, paraspruzzi nero, paraspruzzi con piastrelle diamantate, elettrodomestici in acciaio inossidabile, parquet scuro, 2 o più isole e ante bianche
Immagine di una grande cucina stile marino con lavello sottopiano, ante con riquadro incassato, top in granito, paraspruzzi nero, paraspruzzi con piastrelle diamantate, elettrodomestici in acciaio inossidabile, parquet scuro, 2 o più isole e ante bianche
Cucine con parquet scuro e 2 o più isole - Foto e idee per arredare
10