Cucine con parquet scuro e 2 o più isole - Foto e idee per arredare
Filtra anche per:
Budget
Ordina per:Popolari oggi
101 - 120 di 6.912 foto
1 di 3
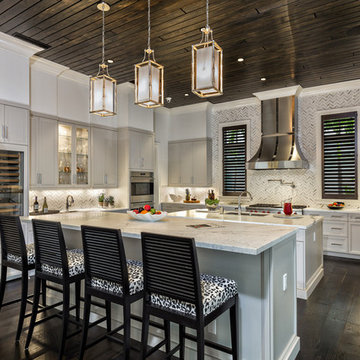
Ispirazione per una cucina ad U tradizionale con lavello sottopiano, ante con riquadro incassato, ante beige, paraspruzzi grigio, elettrodomestici in acciaio inossidabile, parquet scuro e 2 o più isole
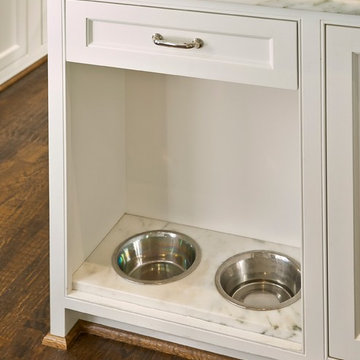
Ken Vaughan
Foto di una cucina chic di medie dimensioni con lavello sottopiano, ante in stile shaker, ante bianche, top in quarzite, paraspruzzi bianco, paraspruzzi con piastrelle diamantate, elettrodomestici in acciaio inossidabile, parquet scuro e 2 o più isole
Foto di una cucina chic di medie dimensioni con lavello sottopiano, ante in stile shaker, ante bianche, top in quarzite, paraspruzzi bianco, paraspruzzi con piastrelle diamantate, elettrodomestici in acciaio inossidabile, parquet scuro e 2 o più isole

Idee per una grande cucina chic con lavello da incasso, ante in stile shaker, ante in legno scuro, paraspruzzi multicolore, elettrodomestici da incasso, parquet scuro, 2 o più isole, pavimento marrone, top multicolore e travi a vista

Our clients were ready to update their kitchen with soft and subtle colors to blend in with the home’s recently updated interior. It was also time to improve the layout. The kitchen needed to be reconfigured in order to facilitate a three-generation family and occasional entertaining.
Design Objectives
-Brighten up to blend with the home’s interior and flow into the adjacent family room area
-Incorporate specific storage for pantry items like bulk ingredients and small appliances
-Designate areas for a coffee bar, multiple prep areas and seating while highlighting a dry bar for display
-Keep clutter off of counters for a seamless design that facilitates visual flow through the entire area
Design Challenges
-Make a subtle statement with contrasting cabinets and countertops
-Incorporate a stand-alone, statement-making dry bar just outside the main kitchen space
-Design a statement hood that serves as a focal point without interrupting visual flow
-Update and add lighting to add more task, accent and overhead brightness.
-Have the space be usable for different tasks by different family members at the same time
-Create a space that looks classy and formal but is still inviting.
Design Solutions
-A soft grey stain and white paint were used on all the cabinets. On only the wall cabinets flanking the window was the grey introduced on the frame to make a pop against the white paint.
-The white-painted refrigerator and freezer door panel style is a custom reeded look that adds a soft contrasting detail against the main door style. Along with the open grey-stained interior cabinet above, it looks like a piece of furniture.
-The same soft tones were used for the countertops and a full, high backsplash of Chamonix quartzite that tied everything together. It’s an elegant backdrop for the hood.
-The Dry Bar, even though showcasing a dark stained cabinet, stays open and bright with a full mirror backsplash, wood retained glass floating shelves and glass wall cabinet doors. Brushed brass trim details and a fun light fixture add a pop of character.
-The same reeded door style as the refrigerator was used on the base doors of the dry bar to tie in with the kitchen.
-About 2/3 of the existing walk-in pantry was carved out for the new dry bar footprint while still keeping a shallow-depth pantry space for storage.
-The homeowners wanted a beautiful hood but didn’t want it to dominate the design. We kept the lines of the hood simple. The soft stainless steel body has a bottom accent that incorporates both the grey stain and white-painted cabinet colors.
-Even though the Kitchen had a lot of natural light from the large window, it was important to have task and subtle feature lighting. Recessed cans provide overall lighting while clear pendants shine down on the 2nd level of the seating area on the island.
-The circular clear chandelier is the statement piece over the main island while the pendants flanking the hood emphasize the quartzite backsplash and add as accent lighting in the evening along with the interior cabinet lights.
With three generations living in the home it was important to have areas that multiple family members could use at the same time without being in each other’s way. The design incorporates different zones like the coffee bar, charging station, dry bar and refrigerator drawers.
The softness of the colors and classic feel of the wood floor keep kitchen is inviting and calming.

'Book matched' porcelain floor. Custom millwork and doorways. Painted railing with iron balusters.
Esempio di un'ampia cucina abitabile classica con lavello sottopiano, ante con riquadro incassato, ante bianche, top in quarzite, paraspruzzi grigio, paraspruzzi in marmo, elettrodomestici colorati, parquet scuro, 2 o più isole, pavimento marrone e top beige
Esempio di un'ampia cucina abitabile classica con lavello sottopiano, ante con riquadro incassato, ante bianche, top in quarzite, paraspruzzi grigio, paraspruzzi in marmo, elettrodomestici colorati, parquet scuro, 2 o più isole, pavimento marrone e top beige
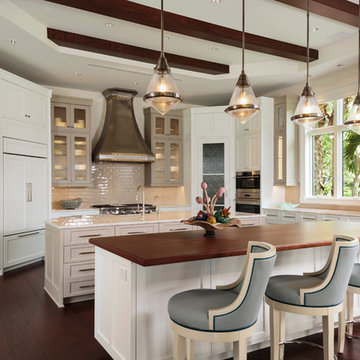
Foto di una cucina parallela tradizionale con ante in stile shaker, ante bianche, top in legno, paraspruzzi beige, paraspruzzi con piastrelle diamantate, parquet scuro, 2 o più isole, pavimento marrone e top marrone
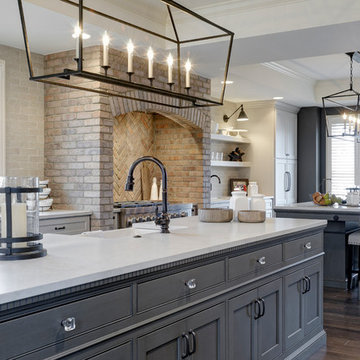
Kitchen Over $120,000
Ispirazione per una cucina tradizionale con lavello stile country, ante con riquadro incassato, ante blu, paraspruzzi in mattoni, elettrodomestici da incasso, parquet scuro e 2 o più isole
Ispirazione per una cucina tradizionale con lavello stile country, ante con riquadro incassato, ante blu, paraspruzzi in mattoni, elettrodomestici da incasso, parquet scuro e 2 o più isole
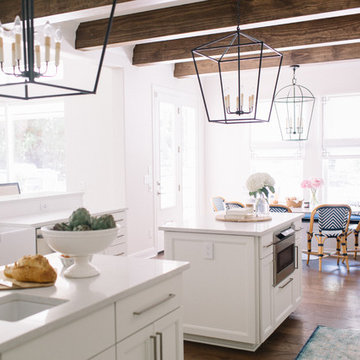
We added decorative millwork to outward facing sides of the island. The opposite side of the dueling islands house more cabinets and drawers. A sleek, new microwave is hidden in the island closest to the breakfast room for convenience. The wood beams also add a more homey and rustic feeling.
Photography by Kate Zimmerman
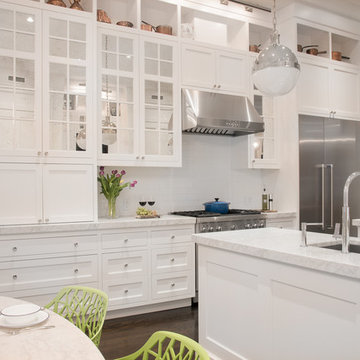
Sabrina Baloun Photography
Immagine di una grande cucina abitabile classica con lavello da incasso, ante bianche, top in marmo, paraspruzzi bianco, paraspruzzi con piastrelle in ceramica, elettrodomestici in acciaio inossidabile, parquet scuro e 2 o più isole
Immagine di una grande cucina abitabile classica con lavello da incasso, ante bianche, top in marmo, paraspruzzi bianco, paraspruzzi con piastrelle in ceramica, elettrodomestici in acciaio inossidabile, parquet scuro e 2 o più isole

Burdge Architects Palisades Traditional Home. Kitchen design.
Foto di una grande cucina abitabile stile marino con lavello da incasso, ante in stile shaker, ante blu, top in marmo, paraspruzzi bianco, paraspruzzi con piastrelle in ceramica, elettrodomestici in acciaio inossidabile, parquet scuro, 2 o più isole, pavimento marrone, top bianco e soffitto a cassettoni
Foto di una grande cucina abitabile stile marino con lavello da incasso, ante in stile shaker, ante blu, top in marmo, paraspruzzi bianco, paraspruzzi con piastrelle in ceramica, elettrodomestici in acciaio inossidabile, parquet scuro, 2 o più isole, pavimento marrone, top bianco e soffitto a cassettoni

Idee per un'ampia cucina rustica con lavello stile country, ante lisce, ante in legno bruno, top in quarzo composito, paraspruzzi multicolore, paraspruzzi con piastrelle in pietra, elettrodomestici da incasso, parquet scuro, 2 o più isole, pavimento marrone e top grigio
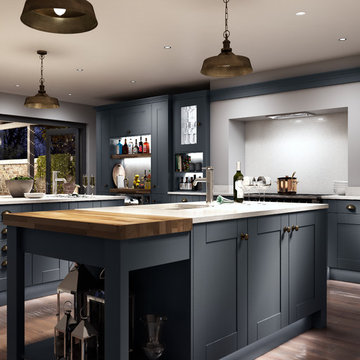
Rich navy and deep charcoal undertones give an opulent feel to this traditional shaker. Contrast with a white or marble look worktop for a classic style that’s bright and sophisticated.
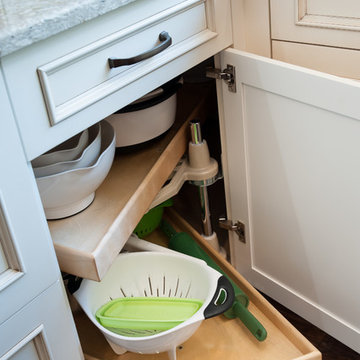
Foto di una cucina chic di medie dimensioni con lavello sottopiano, ante a filo, ante bianche, top in granito, paraspruzzi multicolore, paraspruzzi con piastrelle in ceramica, elettrodomestici in acciaio inossidabile, parquet scuro, 2 o più isole e pavimento marrone
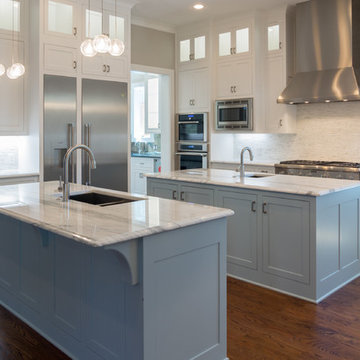
Large gourmet kitchen opens to both the family room and large nook for eating. The kitchen is connected to the formal dining room via the butler's pantry.
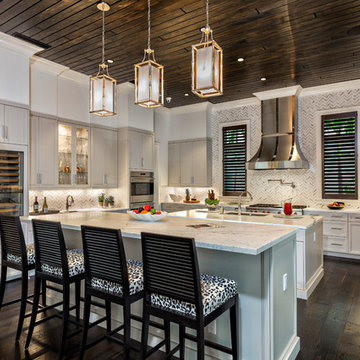
Ron Rosenzweig
Immagine di una cucina ad U chic con top in marmo, paraspruzzi con piastrelle a mosaico, parquet scuro, 2 o più isole, ante in stile shaker, ante grigie, paraspruzzi grigio e elettrodomestici in acciaio inossidabile
Immagine di una cucina ad U chic con top in marmo, paraspruzzi con piastrelle a mosaico, parquet scuro, 2 o più isole, ante in stile shaker, ante grigie, paraspruzzi grigio e elettrodomestici in acciaio inossidabile
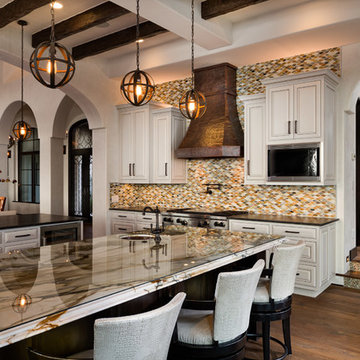
Jerry Hayes
Immagine di una cucina ad ambiente unico mediterranea con ante con bugna sagomata, ante beige, paraspruzzi multicolore, paraspruzzi con piastrelle a mosaico, parquet scuro e 2 o più isole
Immagine di una cucina ad ambiente unico mediterranea con ante con bugna sagomata, ante beige, paraspruzzi multicolore, paraspruzzi con piastrelle a mosaico, parquet scuro e 2 o più isole
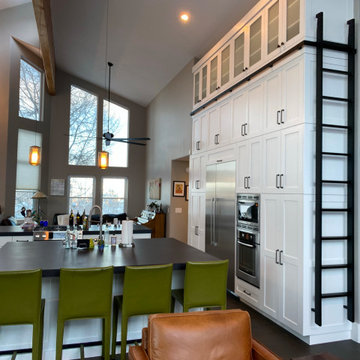
Immagine di una cucina moderna di medie dimensioni con lavello stile country, ante in stile shaker, ante bianche, top in superficie solida, elettrodomestici in acciaio inossidabile, parquet scuro, 2 o più isole e top nero
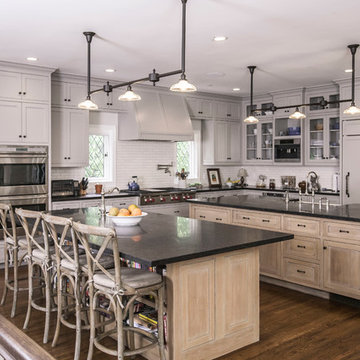
Ispirazione per una cucina a L chic con ante di vetro, ante grigie, paraspruzzi bianco, paraspruzzi con piastrelle diamantate, parquet scuro, 2 o più isole, pavimento marrone e elettrodomestici da incasso
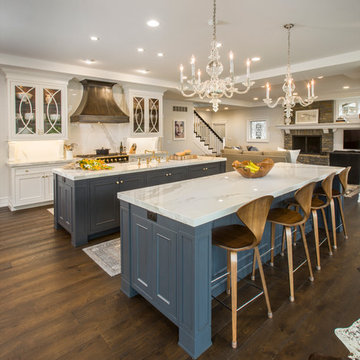
Robin Victor Goetz/RVGP
Foto di una grande cucina a L classica con lavello stile country, ante di vetro, ante bianche, top in quarzo composito, paraspruzzi bianco, paraspruzzi in lastra di pietra, elettrodomestici da incasso, parquet scuro e 2 o più isole
Foto di una grande cucina a L classica con lavello stile country, ante di vetro, ante bianche, top in quarzo composito, paraspruzzi bianco, paraspruzzi in lastra di pietra, elettrodomestici da incasso, parquet scuro e 2 o più isole
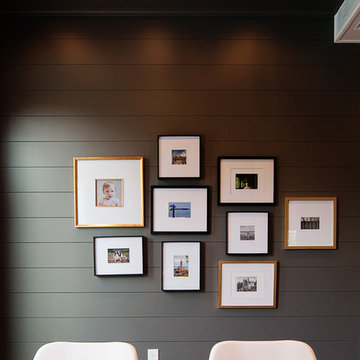
The breakfast room picture wall. Paint color for the plank wall is Benjamin Moore Kendall Charcoal.
Immagine di una grande cucina abitabile tradizionale con lavello a vasca singola, ante in stile shaker, ante bianche, top in quarzo composito, paraspruzzi bianco, paraspruzzi con piastrelle a mosaico, elettrodomestici in acciaio inossidabile, parquet scuro e 2 o più isole
Immagine di una grande cucina abitabile tradizionale con lavello a vasca singola, ante in stile shaker, ante bianche, top in quarzo composito, paraspruzzi bianco, paraspruzzi con piastrelle a mosaico, elettrodomestici in acciaio inossidabile, parquet scuro e 2 o più isole
Cucine con parquet scuro e 2 o più isole - Foto e idee per arredare
6