Cucine con parquet scuro e 2 o più isole - Foto e idee per arredare
Filtra anche per:
Budget
Ordina per:Popolari oggi
81 - 100 di 6.912 foto
1 di 3

Wall of storage and appliances help streamline this family kitchen. Soft green gloss cabinets with curved finger pulls, stainless appliances keep the look streamlined. Wine torage hidden inside pantry, buildt in coffee maker and speed oven. Photos by Roger Turk
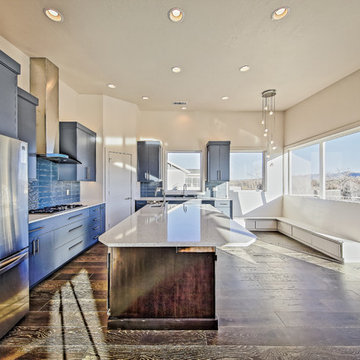
Idee per una grande cucina moderna con ante lisce, ante blu, elettrodomestici in acciaio inossidabile, parquet scuro, 2 o più isole, top in quarzo composito e paraspruzzi blu
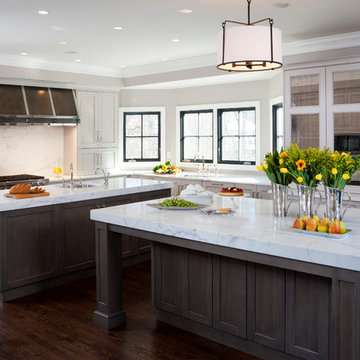
Esempio di una grande cucina a L classica chiusa con lavello sottopiano, ante con riquadro incassato, ante grigie, paraspruzzi bianco, parquet scuro, 2 o più isole, top in marmo, elettrodomestici in acciaio inossidabile e paraspruzzi in lastra di pietra

The goal was to make the kitchen reflective of the clients personalities While also keeping the design functional, warm, and tasteful.
Ispirazione per una grande cucina con lavello sottopiano, ante con riquadro incassato, ante bianche, paraspruzzi bianco, paraspruzzi in marmo, elettrodomestici da incasso, parquet scuro, 2 o più isole, pavimento marrone, top multicolore, travi a vista e top in quarzo composito
Ispirazione per una grande cucina con lavello sottopiano, ante con riquadro incassato, ante bianche, paraspruzzi bianco, paraspruzzi in marmo, elettrodomestici da incasso, parquet scuro, 2 o più isole, pavimento marrone, top multicolore, travi a vista e top in quarzo composito

Southwestern Kitchen featuring wood countertop, blue island, custom chimney style vent hood in plaster finish, hand painted ceramic tile backsplash
Photography: Michael Hunter Photography

For this project, the entire kitchen was designed around the “must-have” Lacanche range in the stunning French Blue with brass trim. That was the client’s dream and everything had to be built to complement it. Bilotta senior designer, Randy O’Kane, CKD worked with Paul Benowitz and Dipti Shah of Benowitz Shah Architects to contemporize the kitchen while staying true to the original house which was designed in 1928 by regionally noted architect Franklin P. Hammond. The clients purchased the home over two years ago from the original owner. While the house has a magnificent architectural presence from the street, the basic systems, appointments, and most importantly, the layout and flow were inappropriately suited to contemporary living.
The new plan removed an outdated screened porch at the rear which was replaced with the new family room and moved the kitchen from a dark corner in the front of the house to the center. The visual connection from the kitchen through the family room is dramatic and gives direct access to the rear yard and patio. It was important that the island separating the kitchen from the family room have ample space to the left and right to facilitate traffic patterns, and interaction among family members. Hence vertical kitchen elements were placed primarily on existing interior walls. The cabinetry used was Bilotta’s private label, the Bilotta Collection – they selected beautiful, dramatic, yet subdued finishes for the meticulously handcrafted cabinetry. The double islands allow for the busy family to have a space for everything – the island closer to the range has seating and makes a perfect space for doing homework or crafts, or having breakfast or snacks. The second island has ample space for storage and books and acts as a staging area from the kitchen to the dinner table. The kitchen perimeter and both islands are painted in Benjamin Moore’s Paper White. The wall cabinets flanking the sink have wire mesh fronts in a statuary bronze – the insides of these cabinets are painted blue to match the range. The breakfast room cabinetry is Benjamin Moore’s Lampblack with the interiors of the glass cabinets painted in Paper White to match the kitchen. All countertops are Vermont White Quartzite from Eastern Stone. The backsplash is Artistic Tile’s Kyoto White and Kyoto Steel. The fireclay apron-front main sink is from Rohl while the smaller prep sink is from Linkasink. All faucets are from Waterstone in their antique pewter finish. The brass hardware is from Armac Martin and the pendants above the center island are from Circa Lighting. The appliances, aside from the range, are a mix of Sub-Zero, Thermador and Bosch with panels on everything.

Idee per una cucina ad U classica con ante in stile shaker, ante in legno bruno, paraspruzzi grigio, paraspruzzi con piastrelle di vetro, elettrodomestici in acciaio inossidabile, parquet scuro, 2 o più isole, pavimento marrone e top grigio

Immagine di una grande cucina tradizionale con lavello sottopiano, ante lisce, ante bianche, top in quarzo composito, paraspruzzi grigio, paraspruzzi in quarzo composito, elettrodomestici da incasso, parquet scuro, 2 o più isole, pavimento marrone e top multicolore

Idee per una grande cucina chic con lavello a vasca singola, ante a filo, ante blu, top in quarzo composito, paraspruzzi bianco, paraspruzzi con piastrelle di vetro, elettrodomestici in acciaio inossidabile, parquet scuro, 2 o più isole, pavimento marrone e top beige
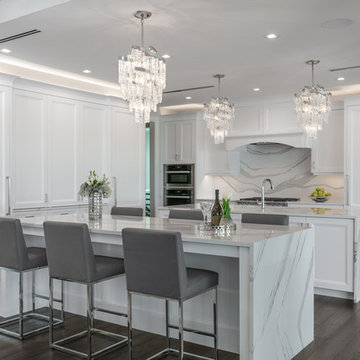
Ryan Gamma
Idee per una grande cucina con lavello sottopiano, ante in stile shaker, ante bianche, top in quarzo composito, paraspruzzi grigio, paraspruzzi in lastra di pietra, elettrodomestici da incasso, parquet scuro, 2 o più isole, pavimento marrone e top grigio
Idee per una grande cucina con lavello sottopiano, ante in stile shaker, ante bianche, top in quarzo composito, paraspruzzi grigio, paraspruzzi in lastra di pietra, elettrodomestici da incasso, parquet scuro, 2 o più isole, pavimento marrone e top grigio
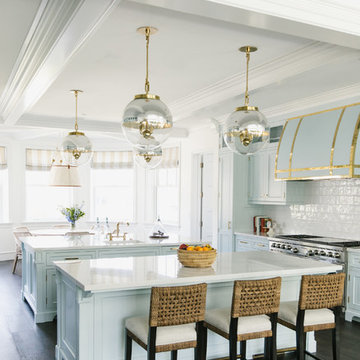
Esempio di una grande cucina abitabile costiera con ante con bugna sagomata, top in granito, paraspruzzi bianco, paraspruzzi con piastrelle diamantate, elettrodomestici in acciaio inossidabile, parquet scuro, 2 o più isole, pavimento marrone, top bianco e ante blu
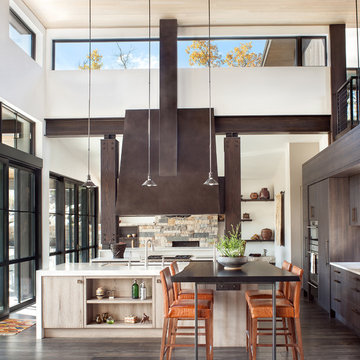
Kitchen Design by Scott Grandis
Architecture and Interior Design by Vertical Arts
Photography by Peter Gibeon, Gibeon Photography
Immagine di una cucina rustica con lavello sottopiano, ante lisce, ante in legno bruno, paraspruzzi multicolore, paraspruzzi con piastrelle in pietra, parquet scuro, 2 o più isole e pavimento marrone
Immagine di una cucina rustica con lavello sottopiano, ante lisce, ante in legno bruno, paraspruzzi multicolore, paraspruzzi con piastrelle in pietra, parquet scuro, 2 o più isole e pavimento marrone
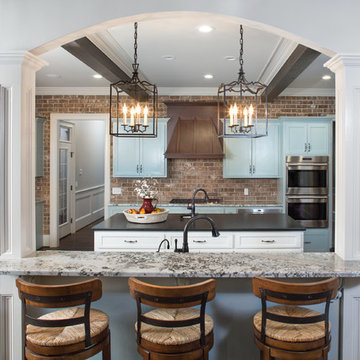
Ispirazione per una grande cucina classica con ante blu, top in granito, paraspruzzi in mattoni, elettrodomestici in acciaio inossidabile, parquet scuro, 2 o più isole, lavello sottopiano, ante in stile shaker, paraspruzzi marrone e pavimento marrone
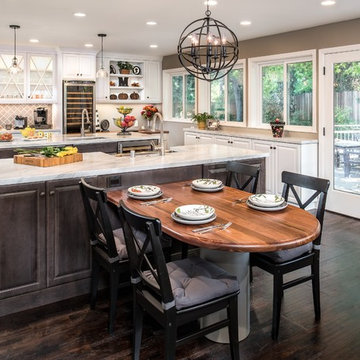
Foto di una grande cucina classica con ante bianche, top in marmo, parquet scuro, 2 o più isole, ante di vetro e paraspruzzi multicolore
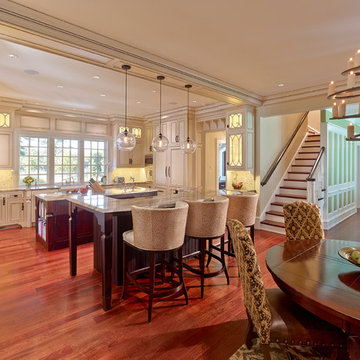
Don Pearse Photographers
Esempio di una grande cucina chic con ante di vetro, ante bianche, top in granito, elettrodomestici in acciaio inossidabile, parquet scuro, 2 o più isole, lavello stile country, paraspruzzi beige, paraspruzzi con piastrelle a mosaico, pavimento marrone e top grigio
Esempio di una grande cucina chic con ante di vetro, ante bianche, top in granito, elettrodomestici in acciaio inossidabile, parquet scuro, 2 o più isole, lavello stile country, paraspruzzi beige, paraspruzzi con piastrelle a mosaico, pavimento marrone e top grigio
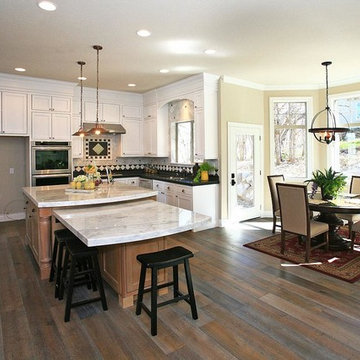
Ispirazione per una grande cucina classica con lavello sottopiano, ante in stile shaker, ante bianche, elettrodomestici in acciaio inossidabile, parquet scuro, 2 o più isole, top in marmo, paraspruzzi multicolore e paraspruzzi con piastrelle a mosaico

Foto di una grande cucina classica con parquet scuro, lavello sottopiano, ante con bugna sagomata, ante in legno scuro, top in granito, paraspruzzi multicolore, paraspruzzi con piastrelle di vetro, elettrodomestici in acciaio inossidabile e 2 o più isole
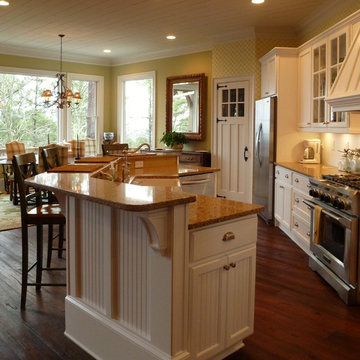
Esempio di una cucina abitabile american style di medie dimensioni con lavello stile country, ante con riquadro incassato, ante bianche, top in granito, parquet scuro, 2 o più isole, elettrodomestici in acciaio inossidabile e pavimento marrone
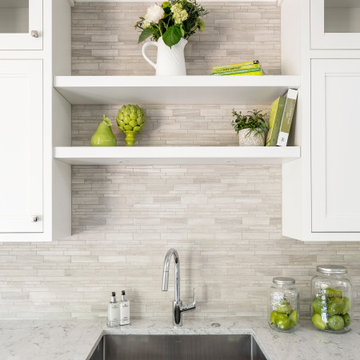
This kitchen has plenty of space to accommodate the two cooks in the house. This home was custom built by Meadowlark Design+Build in Ann Arbor, Michigan. Photography by Joshua Caldwell. David Lubin Architect and Interiors by Acadia Hahlbrocht of Soft Surroundings.
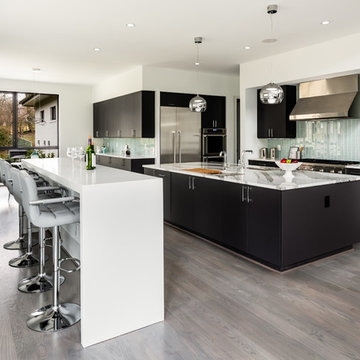
Ispirazione per una cucina parallela design con ante lisce, ante nere, paraspruzzi blu, paraspruzzi con piastrelle di vetro, elettrodomestici in acciaio inossidabile, parquet scuro, 2 o più isole, pavimento marrone e top bianco
Cucine con parquet scuro e 2 o più isole - Foto e idee per arredare
5