Cucine con lavello integrato - Foto e idee per arredare
Filtra anche per:
Budget
Ordina per:Popolari oggi
1061 - 1080 di 44.654 foto
1 di 2
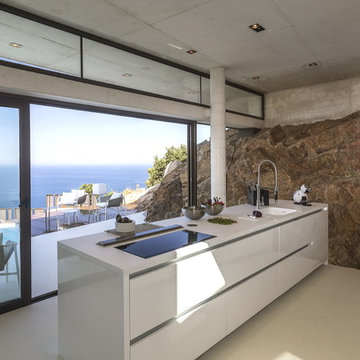
Immagine di una cucina design chiusa e di medie dimensioni con lavello integrato, ante lisce, ante bianche, top in superficie solida e elettrodomestici in acciaio inossidabile
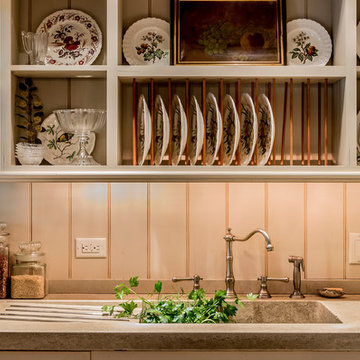
Integrated concrete sink and counter top
Foto di una piccola cucina country con lavello integrato, ante con bugna sagomata, ante nere, top in cemento, paraspruzzi bianco, elettrodomestici da incasso e pavimento in pietra calcarea
Foto di una piccola cucina country con lavello integrato, ante con bugna sagomata, ante nere, top in cemento, paraspruzzi bianco, elettrodomestici da incasso e pavimento in pietra calcarea
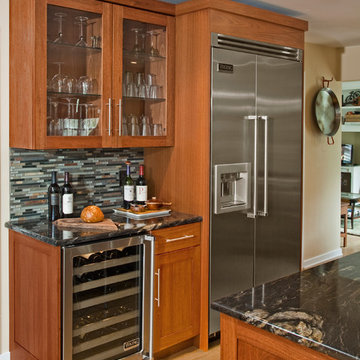
Custom made kitchen by Superior Woodcraft features shaker style cabinets handcrafted in Lyptus. A wine cooler located in the kitchen provides easy access. Stainless Steel Viking appliances provide a nice contrast to the rich warm red and brown tones of the Lyptus wood.
Photo Credit: Randl Bye
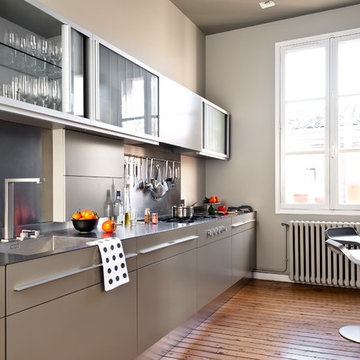
photographe Julien Fernandez
Ispirazione per una cucina parallela design chiusa e di medie dimensioni in acciaio con lavello integrato, ante lisce, ante grigie, top in acciaio inossidabile, paraspruzzi a effetto metallico, pavimento in legno massello medio e nessuna isola
Ispirazione per una cucina parallela design chiusa e di medie dimensioni in acciaio con lavello integrato, ante lisce, ante grigie, top in acciaio inossidabile, paraspruzzi a effetto metallico, pavimento in legno massello medio e nessuna isola
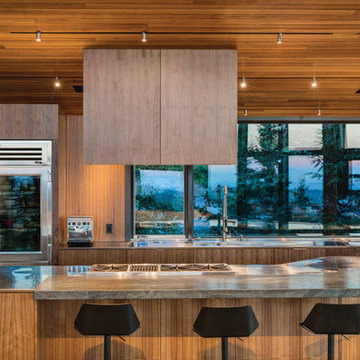
Architect: Steven Bull, Workshop AD
Photography By: Kevin G. Smith
“Like the integration of interior with exterior spaces with materials. Like the exterior wood panel details. The interior spaces appear to negotiate the angles of the house well. Takes advantage of treetop location without ostentation.”
This project involved the redesign and completion of a partially constructed house on the Upper Hillside in Anchorage, Alaska. Construction of the underlying steel structure had ceased for more than five years, resulting in significant technical and organizational issues that needed to be resolved in order for the home to be completed. Perched above the landscape, the home stretches across the hillside like an extended tree house.
An interior atmosphere of natural lightness was introduced to the home. Inspiration was pulled from the surrounding landscape to make the home become part of that landscape and to feel at home in its surroundings. Surfaces throughout the structure share a common language of articulated cladding with walnut panels, stone and concrete. The result is a dissolved separation of the interior and exterior.
There was a great need for extensive window and door products that had the required sophistication to make this project complete. And Marvin products were the perfect fit.
MARVIN PRODUCTS USED:
Integrity Inswing French Door
Integrity Outswing French Door
Integrity Sliding French Door
Marvin Ultimate Awning Window
Marvin Ultimate Casement Window
Marvin Ultimate Sliding French Door
Marvin Ultimate Swinging French Door
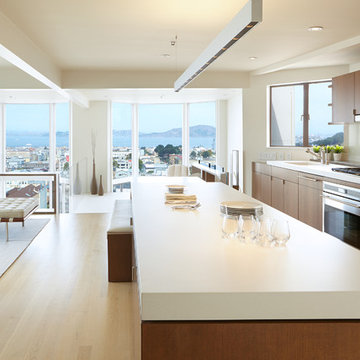
John Sutton Photography
Ispirazione per una cucina nordica con lavello integrato, ante lisce, ante in legno bruno, paraspruzzi beige, paraspruzzi con lastra di vetro, elettrodomestici in acciaio inossidabile e parquet chiaro
Ispirazione per una cucina nordica con lavello integrato, ante lisce, ante in legno bruno, paraspruzzi beige, paraspruzzi con lastra di vetro, elettrodomestici in acciaio inossidabile e parquet chiaro
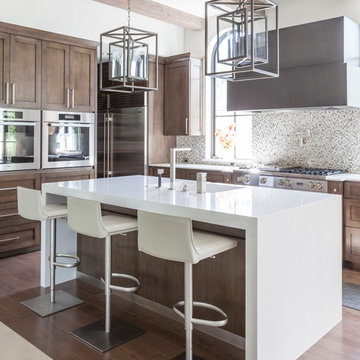
Photography: Nathan Schroder
Esempio di una cucina a L mediterranea con lavello integrato, ante con riquadro incassato, ante in legno bruno, paraspruzzi con piastrelle a mosaico e elettrodomestici in acciaio inossidabile
Esempio di una cucina a L mediterranea con lavello integrato, ante con riquadro incassato, ante in legno bruno, paraspruzzi con piastrelle a mosaico e elettrodomestici in acciaio inossidabile
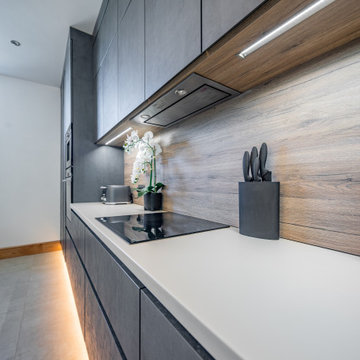
LEICHT Kitchen furniture in Ikono-C Carboton finish. Siemens and Liebherr integrated appliances, Quooker Boiling Water tap, and Corian worktops.
Idee per una grande cucina design con lavello integrato, ante lisce, ante grigie, top in superficie solida, paraspruzzi in legno, elettrodomestici da incasso e top beige
Idee per una grande cucina design con lavello integrato, ante lisce, ante grigie, top in superficie solida, paraspruzzi in legno, elettrodomestici da incasso e top beige
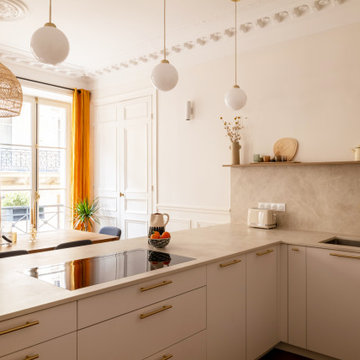
Un appartement familial haussmannien rénové, aménagé et agrandi avec la création d'un espace parental suite à la réunion de deux lots. Les fondamentaux classiques des pièces sont conservés et revisités tout en douceur avec des matériaux naturels et des couleurs apaisantes.
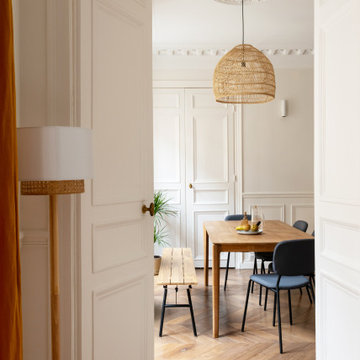
Un appartement familial haussmannien rénové, aménagé et agrandi avec la création d'un espace parental suite à la réunion de deux lots. Les fondamentaux classiques des pièces sont conservés et revisités tout en douceur avec des matériaux naturels et des couleurs apaisantes.

Immagine di una grande cucina moderna con lavello integrato, ante con riquadro incassato, ante blu, top in quarzo composito, paraspruzzi bianco, paraspruzzi in quarzo composito, elettrodomestici da incasso, pavimento in cemento, pavimento grigio e top bianco

Immagine di una grande cucina minimalista con lavello integrato, ante con riquadro incassato, ante blu, top in quarzo composito, paraspruzzi bianco, paraspruzzi in quarzo composito, elettrodomestici da incasso, pavimento in cemento, pavimento grigio e top bianco
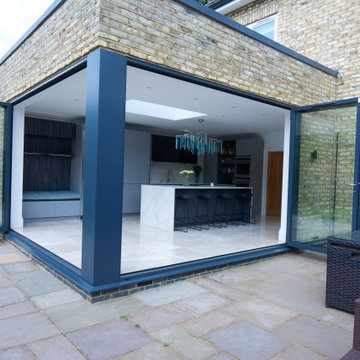
This is the stunning new kitchen
Foto di una grande cucina design con lavello integrato, ante lisce, ante grigie, top in superficie solida, paraspruzzi bianco, elettrodomestici in acciaio inossidabile, pavimento con piastrelle in ceramica, pavimento multicolore e top bianco
Foto di una grande cucina design con lavello integrato, ante lisce, ante grigie, top in superficie solida, paraspruzzi bianco, elettrodomestici in acciaio inossidabile, pavimento con piastrelle in ceramica, pavimento multicolore e top bianco

Kitchen is Center
In our design to combine the apartments, we centered the kitchen - making it a dividing line between private and public space; vastly expanding the storage and work surface area. We discovered an existing unused roof penetration to run a duct to vent out a powerful kitchen hood.
The original bathroom skylight now illuminates the central kitchen space. Without changing the standard skylight size, we gave it architectural scale by carving out the ceiling to maximize daylight.
Light now dances off the vaulted, sculptural angles of the ceiling to bathe the entire space in natural light.
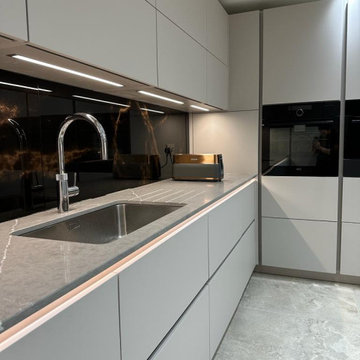
Open plan design. Kitchen with Island and Media unit designed around 87inch TV
Idee per una cucina design di medie dimensioni con lavello integrato, ante lisce, ante grigie, top in quarzite, paraspruzzi marrone, paraspruzzi con lastra di vetro e top grigio
Idee per una cucina design di medie dimensioni con lavello integrato, ante lisce, ante grigie, top in quarzite, paraspruzzi marrone, paraspruzzi con lastra di vetro e top grigio
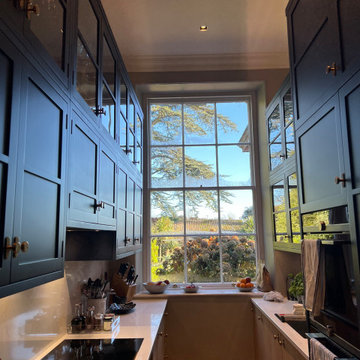
Esempio di una piccola cucina parallela design chiusa con lavello integrato, ante in stile shaker, ante blu, top in quarzite, paraspruzzi bianco, paraspruzzi in granito, elettrodomestici da incasso, nessuna isola e top bianco
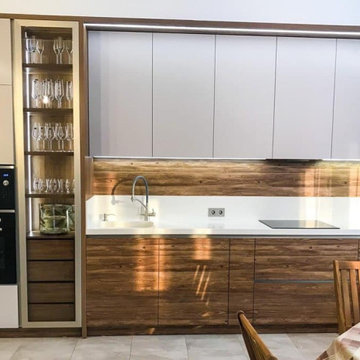
Изысканная прямая кухня в стиле неоклассика со стеклянной витриной и древесными фасадами в цвет со стеновой панелью. Стеклянная витрина передает непревзойденный открытый вид кухни. Матовые и древесные фасады делают кухню современной.
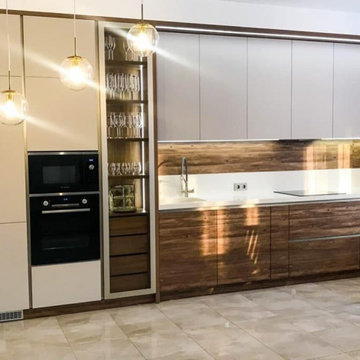
Изысканная прямая кухня в стиле неоклассика со стеклянной витриной и древесными фасадами в цвет со стеновой панелью. Стеклянная витрина передает непревзойденный открытый вид кухни. Матовые и древесные фасады делают кухню современной.
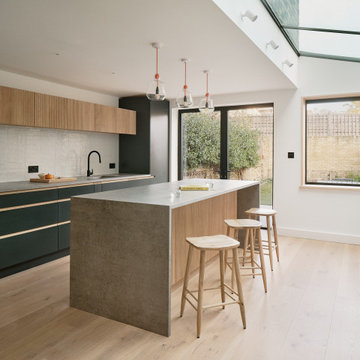
By the stepped entrance to the kitchen is a beautiful custom-built unit upholstered in Lick Paint's Warm Blood Orange that serves as a bench and shoe cabinet for the entire family. The West & Reid kitchen opens up completely to the exterior, naturally extending the living space out toward the garden. The central island, both practical and functional, separates the kitchen from the dining area and allows everyone to come together in a relaxed atmosphere.
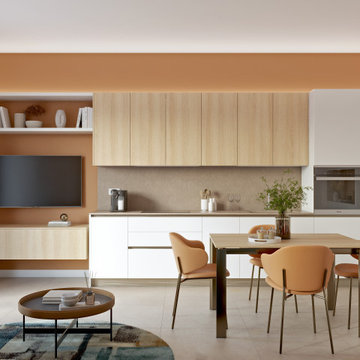
Piccolo soggiorno in appartamento a Milano.
Cucina lineare con basi color canapa e pensili finitura essenza di rovere. Spazio TV in continuità sulla parete.
Controsoffitto decorativo con illuminazione integrata a delimitare la zona ingresso e piccolo angolo studio.
Divano confortevole e tavolo allungabile.
Pavimento in gres porcellanato formato 75x75.
Cucine con lavello integrato - Foto e idee per arredare
54