Cucine con lavello integrato e top blu - Foto e idee per arredare
Filtra anche per:
Budget
Ordina per:Popolari oggi
1 - 20 di 74 foto
1 di 3

Immagine di un cucina con isola centrale country con lavello integrato, ante lisce, ante in legno scuro, top in superficie solida, paraspruzzi verde, paraspruzzi con piastrelle in ceramica, elettrodomestici da incasso, pavimento in pietra calcarea e top blu

This kitchen was very 1980s and the homeowners were ready for a change. As amateur chefs, they had a lot of requests and appliances to accommodate but we were up for the challenge. Taking the kitchen back down to the studs, we began to open up their kitchen while providing them plenty of storage to conceal their bulk storage and many small appliances. Replacing their existing refrigerator with a panel-ready column refrigerator and freezer, helped keep the sleek look of the cabinets without being disrupted by appliances. The vacuum sealer drawer is an integrated part as well, hidden by the matching cabinet drawer front. Even the beverage cooler has a door that matches the cabinetry of the island. The stainless, professional-grade gas range stands out amongst the white cabinets and its brass touches match the cabinet hardware, faucet, pot-filler, and veining through the quartzite. The show-stopper of this kitchen is this amazing book-matched quartzite with its deep blues and brass veining and this incredible sink that was created out of it as well, to continue the continuity of this kitchen. The enormous island is covered with the same stone but with the dark wood, it provides a dramatic flair. The mercury glass pendants, do not distract but complete the look.
Photographer: Michael Hunter Photography
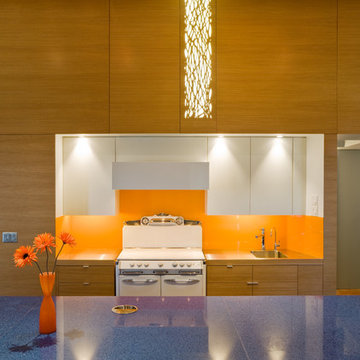
photo by Paul Crosby
Ispirazione per una cucina parallela design con lavello integrato, paraspruzzi arancione, elettrodomestici bianchi e top blu
Ispirazione per una cucina parallela design con lavello integrato, paraspruzzi arancione, elettrodomestici bianchi e top blu
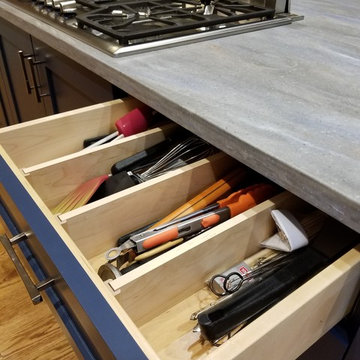
Transforming power of BLUE . . . and well-designed island. This kitchen kept it's blend of medium stained cherry, but punched it out with "blue lagoon" island cabinetry and proves again that Corian continues to have a place in the kitchen. Juniper island tops compliment the white perimeter countertops with always pleasing integral bowls. Delicate tile mosaic pulls the blue to the windows before looking out on gorgeous back gardens.
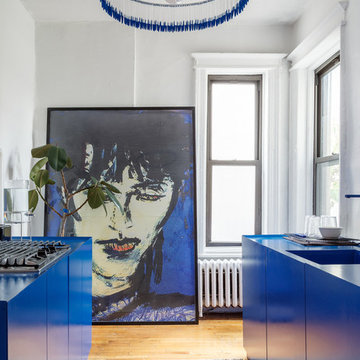
Foto di una cucina parallela design chiusa con lavello integrato, ante lisce, ante blu, pavimento in legno massello medio, nessuna isola, pavimento beige e top blu
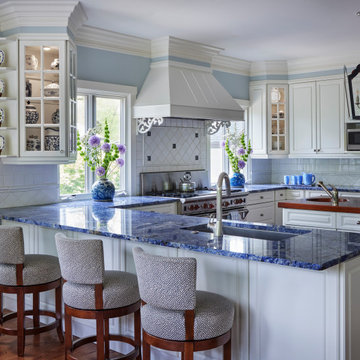
Foto di una cucina tradizionale con lavello integrato, ante a filo, ante bianche, top in granito, paraspruzzi bianco, paraspruzzi con piastrelle in ceramica, elettrodomestici in acciaio inossidabile, pavimento in legno massello medio, pavimento marrone e top blu
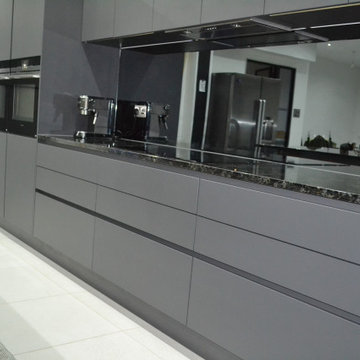
Idee per una grande cucina minimalista con lavello integrato, ante lisce, ante in legno bruno, paraspruzzi a effetto metallico, paraspruzzi con lastra di vetro, elettrodomestici da incasso e top blu
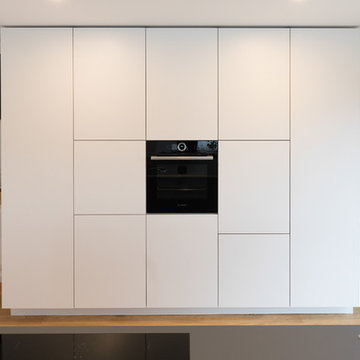
Küchen mit Tip-On-System sind zeitlos, elegant und intuitiv zu bedienen. Die beiden Regale rahmen die Hochschränke ein und schaffen so Symmetrie, Stauraum und Platz für Dekoration.
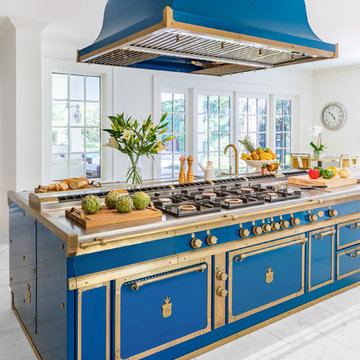
Blue, in the deep and bright shade of ocean, is the leading colour of the new “tailor-made” project by Officine Gullo and implemented at Clearwater in Florida. It is a solution with a remarkable visual impact and with top level performances; it is able to enhance with style and elegance the surrounding space, particularly if it is characterized by light colours and natural finishing.
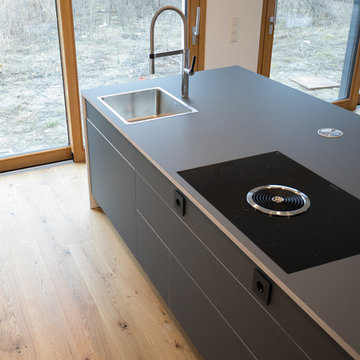
Das BORA Basic Kochfeld ist fugenlos in der Arbeitsplatte der Kochinsel eingearbeitet. Besonders raffiniert: Die Steckdosen im Küchenblock sind in einer Steckdosenleiste versteckt, die einfach unter der Arbeitsplatte verschwindet, wenn sie nicht benötigt wird!
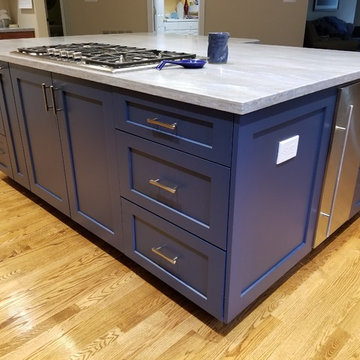
Transforming power of BLUE . . . and well-designed island. This kitchen kept it's blend of medium stained cherry, but punched it out with "blue lagoon" island cabinetry and proves again that Corian continues to have a place in the kitchen. Juniper island tops compliment the white perimeter countertops with always pleasing integral bowls. Delicate tile mosaic pulls the blue to the windows before looking out on gorgeous back gardens.
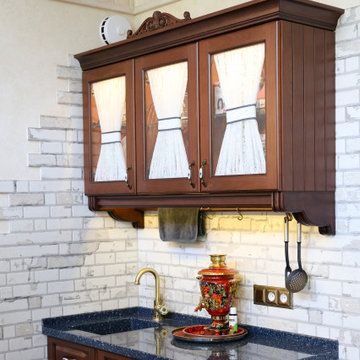
Мини кухня выполнена из массива дуба, дополнена декоративными элементами, текстилем.
Immagine di una piccola cucina lineare tradizionale chiusa con lavello integrato, ante con bugna sagomata, ante in legno bruno, top in superficie solida, paraspruzzi bianco, paraspruzzi in gres porcellanato, pavimento in gres porcellanato, nessuna isola, pavimento blu, top blu e soffitto in perlinato
Immagine di una piccola cucina lineare tradizionale chiusa con lavello integrato, ante con bugna sagomata, ante in legno bruno, top in superficie solida, paraspruzzi bianco, paraspruzzi in gres porcellanato, pavimento in gres porcellanato, nessuna isola, pavimento blu, top blu e soffitto in perlinato
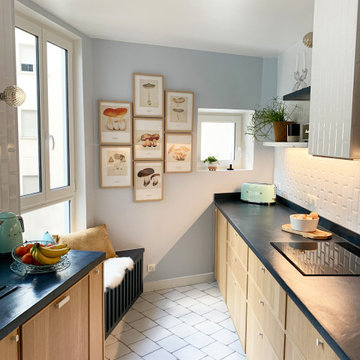
En gagnant deux fenêtres supplémentaires, la cuisine est désormais baignée de lumière.
Esempio di una grande cucina parallela tradizionale chiusa con lavello integrato, ante a filo, ante in legno chiaro, top in cemento, paraspruzzi bianco, paraspruzzi con piastrelle in ceramica, elettrodomestici in acciaio inossidabile, pavimento con piastrelle in ceramica, nessuna isola, pavimento beige e top blu
Esempio di una grande cucina parallela tradizionale chiusa con lavello integrato, ante a filo, ante in legno chiaro, top in cemento, paraspruzzi bianco, paraspruzzi con piastrelle in ceramica, elettrodomestici in acciaio inossidabile, pavimento con piastrelle in ceramica, nessuna isola, pavimento beige e top blu
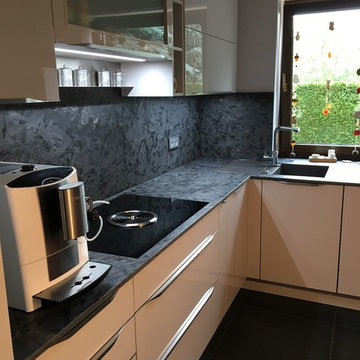
Eigene Fotos
Idee per una cucina a L minimal chiusa e di medie dimensioni con lavello integrato, top in granito, paraspruzzi blu, nessuna isola e top blu
Idee per una cucina a L minimal chiusa e di medie dimensioni con lavello integrato, top in granito, paraspruzzi blu, nessuna isola e top blu
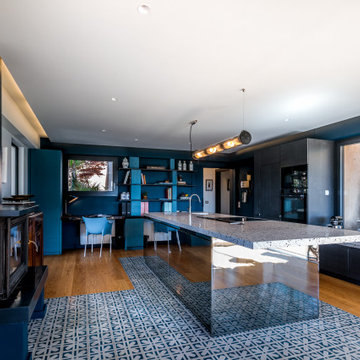
Rénovation d'une maison de vacances sur la côte d'azur.
Cahier des charges : se retrouver en famille dans espace ouvert sur la nature, contemporain et coloré.
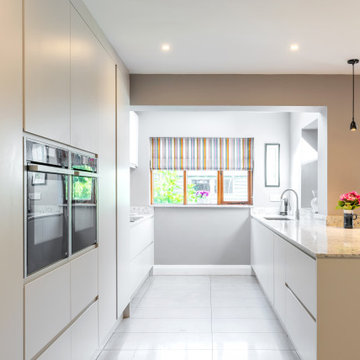
Contemporary galley kitchen designed by Conbu Interior Design. Handleless design with quartz worktop, & porcelain floor tiles. Space opened up by removing the dividing wall between kitchen & dining area. Plumbing & electrics upgraded. LED recessed & pendant lights. Custom roman blind
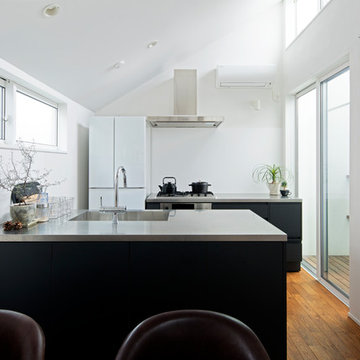
荻窪の家 photo by 花岡慎一
Foto di una cucina minimal con lavello integrato, top in acciaio inossidabile, paraspruzzi blu, elettrodomestici neri, pavimento in legno massello medio, pavimento marrone e top blu
Foto di una cucina minimal con lavello integrato, top in acciaio inossidabile, paraspruzzi blu, elettrodomestici neri, pavimento in legno massello medio, pavimento marrone e top blu
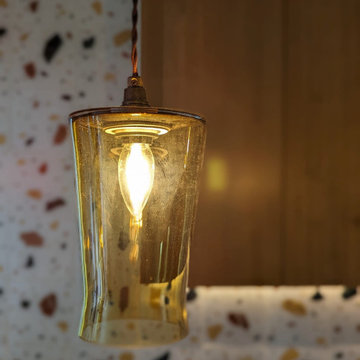
Esempio di una grande cucina moderna con lavello integrato, ante lisce, ante in legno scuro, top in superficie solida, paraspruzzi multicolore, paraspruzzi con piastrelle in ceramica, elettrodomestici neri, pavimento in cementine, pavimento grigio e top blu
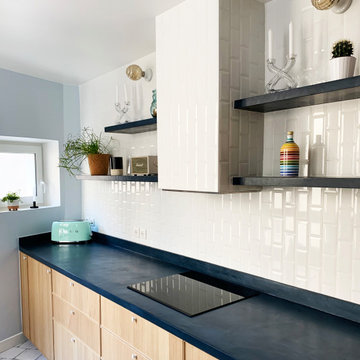
La plan de travail et les étagères ont été réalisés sur mesure en MDF recouvert de béton ciré couleur Ink de Mercadier.
La hotte a été traitée comme un élément architectural, en créant un caisson recouvert de carrelage métro.
Pour contrebalancer la profondeur de la cuisine et apporter des lignes verticales, l'intégralité du mur a été carrelé et la pose du carrelage métro a subi un twist a 90° !
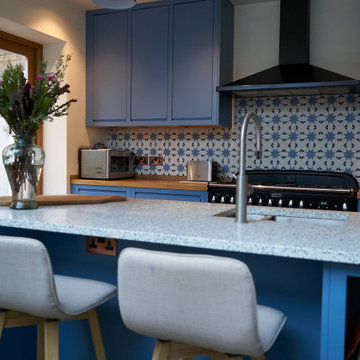
Extension for sustainable kitchen with painted wood cabinets, recycled glass worktops and Oak flooring.
Ispirazione per una grande cucina design con lavello integrato, ante lisce, ante blu, top in vetro riciclato, paraspruzzi blu, paraspruzzi in gres porcellanato, elettrodomestici bianchi, parquet chiaro, top blu e soffitto a volta
Ispirazione per una grande cucina design con lavello integrato, ante lisce, ante blu, top in vetro riciclato, paraspruzzi blu, paraspruzzi in gres porcellanato, elettrodomestici bianchi, parquet chiaro, top blu e soffitto a volta
Cucine con lavello integrato e top blu - Foto e idee per arredare
1