Cucine di medie dimensioni con lavello integrato - Foto e idee per arredare
Filtra anche per:
Budget
Ordina per:Popolari oggi
1 - 20 di 16.771 foto

Esempio di una cucina minimalista di medie dimensioni con lavello integrato, ante lisce, ante bianche, top piastrellato, paraspruzzi grigio, paraspruzzi in gres porcellanato, elettrodomestici neri, parquet chiaro, pavimento marrone e top grigio

Free ebook, Creating the Ideal Kitchen. DOWNLOAD NOW
Collaborations are typically so fruitful and this one was no different. The homeowners started by hiring an architect to develop a vision and plan for transforming their very traditional brick home into a contemporary family home full of modern updates. The Kitchen Studio of Glen Ellyn was hired to provide kitchen design expertise and to bring the vision to life.
The bamboo cabinetry and white Ceasarstone countertops provide contrast that pops while the white oak floors and limestone tile bring warmth to the space. A large island houses a Galley Sink which provides a multi-functional work surface fantastic for summer entertaining. And speaking of summer entertaining, a new Nana Wall system — a large glass wall system that creates a large exterior opening and can literally be opened and closed with one finger – brings the outdoor in and creates a very unique flavor to the space.
Matching bamboo cabinetry and panels were also installed in the adjoining family room, along with aluminum doors with frosted glass and a repeat of the limestone at the newly designed fireplace.
Designed by: Susan Klimala, CKD, CBD
Photography by: Carlos Vergara
For more information on kitchen and bath design ideas go to: www.kitchenstudio-ge.com
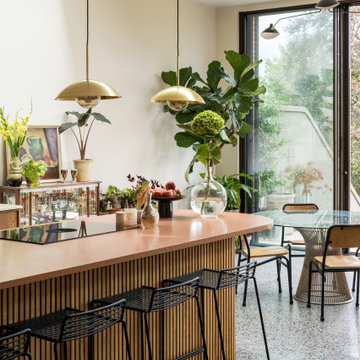
Contemporary kitchen with terrazzo floor and island
Idee per una cucina di medie dimensioni con lavello integrato, ante con riquadro incassato, ante in legno scuro, top in superficie solida, paraspruzzi beige, paraspruzzi in lastra di pietra, pavimento con piastrelle in ceramica, pavimento grigio e top rosa
Idee per una cucina di medie dimensioni con lavello integrato, ante con riquadro incassato, ante in legno scuro, top in superficie solida, paraspruzzi beige, paraspruzzi in lastra di pietra, pavimento con piastrelle in ceramica, pavimento grigio e top rosa

Peter Landers
Ispirazione per una cucina minimalista di medie dimensioni con ante lisce, ante in legno bruno, top in cemento, elettrodomestici in acciaio inossidabile, pavimento con piastrelle in ceramica, pavimento beige, top grigio e lavello integrato
Ispirazione per una cucina minimalista di medie dimensioni con ante lisce, ante in legno bruno, top in cemento, elettrodomestici in acciaio inossidabile, pavimento con piastrelle in ceramica, pavimento beige, top grigio e lavello integrato

Mark Weeks
Foto di una cucina minimal di medie dimensioni con lavello integrato, ante lisce, ante in legno chiaro, paraspruzzi bianco, paraspruzzi con piastrelle in ceramica, elettrodomestici neri, pavimento in cemento e pavimento bianco
Foto di una cucina minimal di medie dimensioni con lavello integrato, ante lisce, ante in legno chiaro, paraspruzzi bianco, paraspruzzi con piastrelle in ceramica, elettrodomestici neri, pavimento in cemento e pavimento bianco

Pivot and slide opening window seat
Foto di una cucina contemporanea di medie dimensioni con lavello integrato, ante lisce, ante in legno chiaro, top alla veneziana, paraspruzzi rosa, paraspruzzi con piastrelle in ceramica, elettrodomestici neri, pavimento in linoleum, pavimento grigio, top bianco e travi a vista
Foto di una cucina contemporanea di medie dimensioni con lavello integrato, ante lisce, ante in legno chiaro, top alla veneziana, paraspruzzi rosa, paraspruzzi con piastrelle in ceramica, elettrodomestici neri, pavimento in linoleum, pavimento grigio, top bianco e travi a vista

Bespoke made angular kitchen island tapers due to width of kitchen area
Foto di una cucina minimal di medie dimensioni con lavello integrato, ante lisce, ante nere, top in superficie solida, paraspruzzi multicolore, paraspruzzi con piastrelle in ceramica, elettrodomestici neri, pavimento in gres porcellanato, pavimento grigio, top bianco e soffitto a cassettoni
Foto di una cucina minimal di medie dimensioni con lavello integrato, ante lisce, ante nere, top in superficie solida, paraspruzzi multicolore, paraspruzzi con piastrelle in ceramica, elettrodomestici neri, pavimento in gres porcellanato, pavimento grigio, top bianco e soffitto a cassettoni

Ground floor extension of an end-of-1970s property.
Making the most of an open-plan space with fitted furniture that allows more than one option to accommodate guests when entertaining. The new rear addition has allowed us to create a clean and bright space, as well as to optimize the space flow for what originally were dark and cramped ground floor spaces.

The kitchen is appreciated for its fresh, bright look, achieved with olive-green cupboard fronts that contrast with the white marble effect worktops and splashback. The adjacent dining area is airy yet ultra-cosy. The empty space above the existing boiler has been used to install an adjustable shelf system that serves as Romeo's playground.

Ispirazione per una cucina minimalista di medie dimensioni con lavello integrato, ante a filo, ante bianche, top in quarzite, paraspruzzi bianco, paraspruzzi con lastra di vetro, elettrodomestici da incasso, pavimento in cementine, pavimento grigio e top nero

Idee per una cucina country di medie dimensioni con lavello integrato, ante in stile shaker, ante grigie, top in quarzo composito, paraspruzzi bianco, paraspruzzi in quarzo composito, elettrodomestici in acciaio inossidabile, parquet chiaro, pavimento marrone e top bianco

Immagine di una cucina contemporanea di medie dimensioni con lavello integrato, top in cemento, pavimento in legno massello medio, pavimento marrone e top grigio

Fully custom kitchen remodel with red marble countertops, red Fireclay tile backsplash, white Fisher + Paykel appliances, and a custom wrapped brass vent hood. Pendant lights by Anna Karlin, styling and design by cityhomeCOLLECTIVE

Pour la rénovation de cette cuisine, les objectifs étaient clairement identifiés : gagner en fonctionnalité avec plus de rangements, gagner en modernité en utilisant des matériaux contemporains, et surtout, rendre le coin repas plus spacieux et confortable.
Pour augmenter la surface de rangement, rien de tel que des placards réalisés sur-mesure. Du sol au plafond, les colonnes sur-mesure optimisent le moindre espace disponible. Et plutôt qu'une multitude de petits tiroirs, les grands casseroliers ont été privilégiés permettant ainsi de ranger et rendre les équipements volumineux accessibles facilement.
Côté matériaux, le plan de travail en Dekton allie technique et esthétique. Côté technique ce matériaux est ultra résistant à la chaleur, les rayures, les tâches. Il est disponible en plusieurs épaisseurs et de nombreux coloris ! Côté esthétique, le Dekton a été choisi ici dans un décor « marbré » dans les tons chauds pour apporter de la douceur et de la clarté à l’ensemble de la cuisine.
La teinte Gris Argile choisie pour les façades des meubles se marie parfaitement au décor Noyer du pacifique Naturel des niches déco et des joints creux des façades (nuances et décors en stratifié choisi dans la gamme Egger).
Des poignées en aluminium brossé soulignent joliment et discrètement la ligne des meubles.
La douceur du beige rose se retrouve dans la crédence réalisée avec les grands carreaux unis en 40x120 cm de la collection Eccletica de chez Marazzi et dans les chaises Eve, pratiques et confortables, de Maison du Monde.
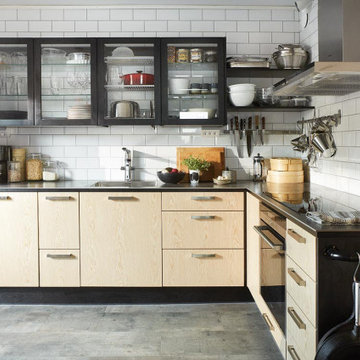
The oiled birch veneer doors used for the base units add to the warm look. The base units doors contrast with the lacquered dark brown finish chosen for the glazed wall units, end panels, plinth, and 16mm birch frame supporting the 6mm slate ceramic work surface. Stainless steel is used for the appliances, sink, tap, and handles.

The scope of work includes feasibility study, planning permission, building notice, reconfiguration of layout, electric&lighting plan, kitchen design, cabinetry design, selection of materials&colours, and FF&E design.

This open plan kitchen is a mix of Anthracite Grey & Platinum Light Grey in a matt finish. This handle-less kitchen is a very contemporary design. The Ovens are Siemens StudioLine Black steel, the hob is a 2in1 Miele downdraft extractor which works well on the island.
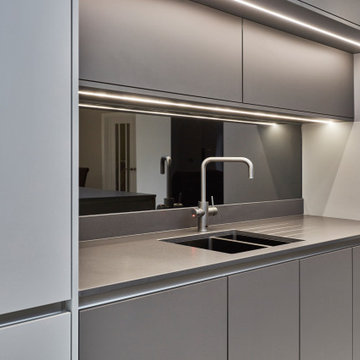
This open plan kitchen is a mix of Anthracite Grey & Platinum Light Grey in a matt finish. This handle-less kitchen is a very contemporary design. The Ovens are Siemens StudioLine Black steel, the hob is a 2in1 Miele downdraft extractor which works well on the island.
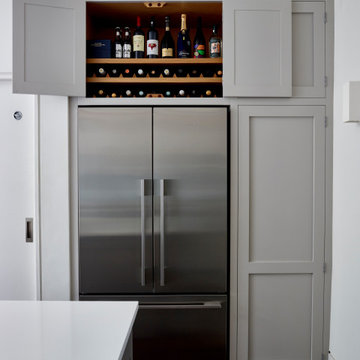
A hidden wine and drinks cupboard above an American style fridge freezer. The fridge is Fisher & Paykel RF610ADX4. Next to it is a larder, perfect for storing dry food items. The handleless Shaker kitchen cupboards are painted in French Grey by Little Greene Paint Company.
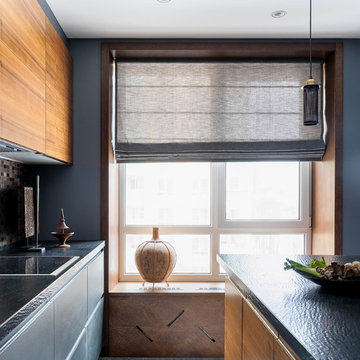
Ковальчук Анастасия
Esempio di una cucina contemporanea di medie dimensioni con lavello integrato, ante lisce, ante grigie, top in granito, paraspruzzi in gres porcellanato, elettrodomestici neri, pavimento in gres porcellanato, pavimento grigio e top nero
Esempio di una cucina contemporanea di medie dimensioni con lavello integrato, ante lisce, ante grigie, top in granito, paraspruzzi in gres porcellanato, elettrodomestici neri, pavimento in gres porcellanato, pavimento grigio e top nero
Cucine di medie dimensioni con lavello integrato - Foto e idee per arredare
1