Cucine con lavello integrato e parquet chiaro - Foto e idee per arredare
Filtra anche per:
Budget
Ordina per:Popolari oggi
1 - 20 di 6.830 foto

Esempio di una cucina minimalista di medie dimensioni con lavello integrato, ante lisce, ante bianche, top piastrellato, paraspruzzi grigio, paraspruzzi in gres porcellanato, elettrodomestici neri, parquet chiaro, pavimento marrone e top grigio

Free ebook, Creating the Ideal Kitchen. DOWNLOAD NOW
Collaborations are typically so fruitful and this one was no different. The homeowners started by hiring an architect to develop a vision and plan for transforming their very traditional brick home into a contemporary family home full of modern updates. The Kitchen Studio of Glen Ellyn was hired to provide kitchen design expertise and to bring the vision to life.
The bamboo cabinetry and white Ceasarstone countertops provide contrast that pops while the white oak floors and limestone tile bring warmth to the space. A large island houses a Galley Sink which provides a multi-functional work surface fantastic for summer entertaining. And speaking of summer entertaining, a new Nana Wall system — a large glass wall system that creates a large exterior opening and can literally be opened and closed with one finger – brings the outdoor in and creates a very unique flavor to the space.
Matching bamboo cabinetry and panels were also installed in the adjoining family room, along with aluminum doors with frosted glass and a repeat of the limestone at the newly designed fireplace.
Designed by: Susan Klimala, CKD, CBD
Photography by: Carlos Vergara
For more information on kitchen and bath design ideas go to: www.kitchenstudio-ge.com
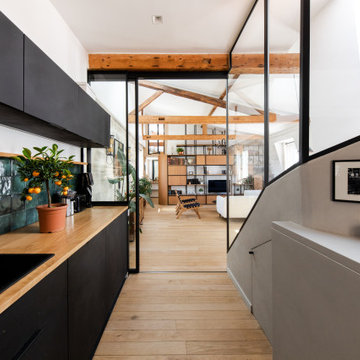
Cuisine en Valchromat noir huilé. Soubassement escalier en béton avec garde corps vitré toute hauteur.
Immagine di un cucina con isola centrale contemporaneo con lavello integrato, ante lisce, ante nere, top in legno, paraspruzzi verde, paraspruzzi con piastrelle in ceramica e parquet chiaro
Immagine di un cucina con isola centrale contemporaneo con lavello integrato, ante lisce, ante nere, top in legno, paraspruzzi verde, paraspruzzi con piastrelle in ceramica e parquet chiaro

Esempio di una grande cucina design con lavello integrato, ante bianche, top in pietra calcarea, paraspruzzi bianco, paraspruzzi con piastrelle di cemento, elettrodomestici da incasso, parquet chiaro, pavimento beige e top grigio

Idee per una cucina country di medie dimensioni con lavello integrato, ante in stile shaker, ante grigie, top in quarzo composito, paraspruzzi bianco, paraspruzzi in quarzo composito, elettrodomestici in acciaio inossidabile, parquet chiaro, pavimento marrone e top bianco

We’re delighted to be able to show this, our latest project in Welwyn Garden City.
More than ever, we need our homes to do so much. We want the kitchens functional and beautiful, the living areas comfortable yet practical with plenty of storage - and when it’s open plan living, like this one, we want the spaces to connect in a stylish and individual way. Choosing a supplier that creates hand built, bespoke cabinets and fitted furniture is the very best way to ensure all boxes are ticked!
In this project the kitchen and living areas have been hand built in a classic Shaker style which is sure to stand the test of time but with some lovely contemporary touches. The mirror splashback, in the kitchen, allows the natural light to bounce around the kitchen and the copper accents are bright and stylish and keep the whole look current. The pendants are from tom Dixon @tom_dixon11.
The cabinets are hand painted in F&B’s downpipe which is a favourite, and for good reason. It contrasts beautifully with their chalky Wimbourne White and, in an open plan living situation like this, it sets the kitchen area apart from living area.
At Planet we love combining two finishes. Here, the Corian worktop in Vanilla sits beautifully with the Solid oak Breakfast bar which in itself is great with a wooden floor.
The colours and finishes continue into the Living Room which unifies the whole look. The cupboards and shelving are painted in Wimbourne White with accents of the Downpipe on the back panels of the shelving. A drinks cabinet has become a popular addition to our projects, and no wonder! It’s a stylish and fun addition to the room. With doors closed it blends perfectly with the run of storage cupboards and open – no detail has been overlooked. It has integrated lighting and the worktop is the same Vanilla Corian as the kitchen. To complete the drinks cupboard a scalloped oak wine rack below has been hand built by our skilled craftsmen.
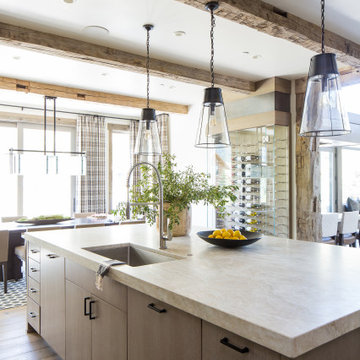
Mountain Modern Kitchen with natural sophisticated accents.
Foto di una cucina rustica con lavello integrato, ante in legno chiaro, top in quarzite, paraspruzzi beige, paraspruzzi in lastra di pietra, elettrodomestici in acciaio inossidabile, parquet chiaro e top beige
Foto di una cucina rustica con lavello integrato, ante in legno chiaro, top in quarzite, paraspruzzi beige, paraspruzzi in lastra di pietra, elettrodomestici in acciaio inossidabile, parquet chiaro e top beige

Photography: Alyssa Lee Photography
Esempio di un grande cucina con isola centrale chic con top in quarzo composito, top bianco, paraspruzzi in marmo, lavello integrato, ante di vetro, paraspruzzi multicolore, parquet chiaro e ante grigie
Esempio di un grande cucina con isola centrale chic con top in quarzo composito, top bianco, paraspruzzi in marmo, lavello integrato, ante di vetro, paraspruzzi multicolore, parquet chiaro e ante grigie
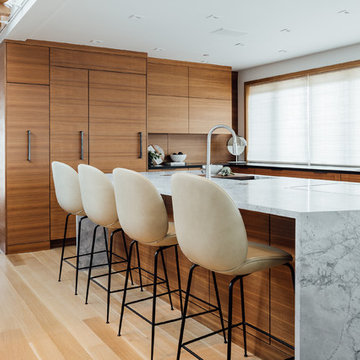
Immagine di una grande cucina design con lavello integrato, ante lisce, ante in legno scuro, top in marmo, elettrodomestici da incasso, parquet chiaro, top grigio e pavimento beige
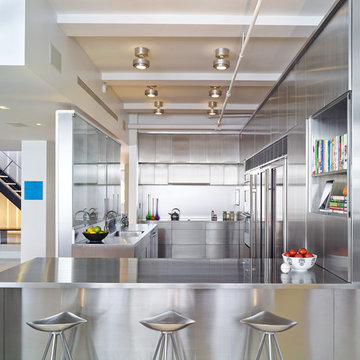
Photographer: Ty Cole
Ispirazione per una cucina ad U design con lavello integrato, ante lisce, ante in acciaio inossidabile, top in acciaio inossidabile, parquet chiaro, penisola e pavimento beige
Ispirazione per una cucina ad U design con lavello integrato, ante lisce, ante in acciaio inossidabile, top in acciaio inossidabile, parquet chiaro, penisola e pavimento beige

Herringbone timber flooring has been used in the space, bringing a traditional element to the home, which works beautiful combined with the more contemporary handleless kitchen in white. Open shelving in the large kitchen island displays a light timber interior, adding to the layers of organic finishes in the space. Having a large island keeps the kitchen open and bright, flowing nicely from this work area into the dining space and then outside. The alcove storage in the kitchen wall adds a decorative as well as a practical touch, with the black of the wall sconces either side tying in with the patio doors.
Photographs by Helen Rayner

This bespoke ‘Heritage’ hand-painted oak kitchen by Mowlem & Co pays homage to classical English design principles, reinterpreted for a contemporary lifestyle. Created for a period family home in a former rectory in Sussex, the design features a distinctive free-standing island unit in an unframed style, painted in Farrow & Ball’s ‘Railings’ shade and fitted with Belgian Fossil marble worktops.
At one end of the island a reclaimed butchers block has been fitted (with exposed bolts as an accent feature) to serve as both a chopping block and preparation area and an impromptu breakfast bar when needed. Distressed wicker bar stools add to the charming ambience of this warm and welcoming scheme. The framed fitted cabinetry, full height along one wall, are painted in Farrow & Ball ‘Purbeck Stone’ and feature solid oak drawer boxes with dovetail joints to their beautifully finished interiors, which house ample, carefully customised storage.
Full of character, from the elegant proportions to the finest details, the scheme includes distinctive latch style handles and a touch of glamour on the form of a sliver leaf glass splashback, and industrial style pendant lamps with copper interiors for a warm, golden glow.
Appliances for family that loves to cook include a powerful Westye range cooker, a generous built-in Gaggenau fridge freezer and dishwasher, a bespoke Westin extractor, a Quooker boiling water tap and a KWC Inox spray tap over a Sterling stainless steel sink.
Designer Jane Stewart says, “The beautiful old rectory building itself was a key inspiration for the design, which needed to have full contemporary functionality while honouring the architecture and personality of the property. We wanted to pay homage to influences such as the Arts & Crafts movement and Lutyens while making this a unique scheme tailored carefully to the needs and tastes of a busy modern family.”
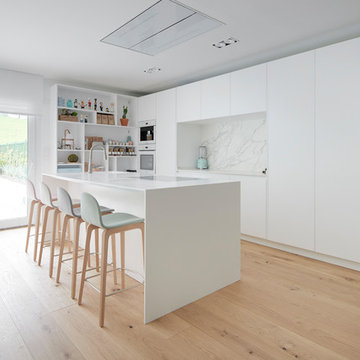
Iñaki Kaperochipi
Idee per una grande cucina design con lavello integrato, ante lisce, ante bianche, paraspruzzi bianco, parquet chiaro, top bianco, paraspruzzi in lastra di pietra e elettrodomestici bianchi
Idee per una grande cucina design con lavello integrato, ante lisce, ante bianche, paraspruzzi bianco, parquet chiaro, top bianco, paraspruzzi in lastra di pietra e elettrodomestici bianchi
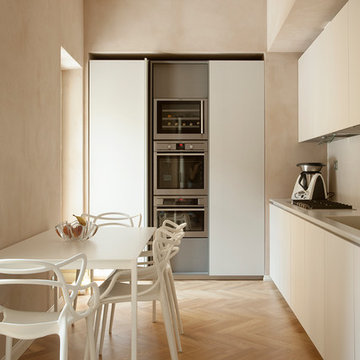
© Federica Borgato
Esempio di una cucina lineare moderna chiusa e di medie dimensioni con ante lisce, nessuna isola, lavello integrato, ante beige, paraspruzzi beige, elettrodomestici in acciaio inossidabile, parquet chiaro, pavimento beige e top beige
Esempio di una cucina lineare moderna chiusa e di medie dimensioni con ante lisce, nessuna isola, lavello integrato, ante beige, paraspruzzi beige, elettrodomestici in acciaio inossidabile, parquet chiaro, pavimento beige e top beige
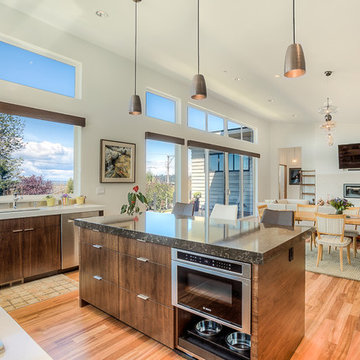
Complement a sleek Mid-Century Modern kitchen with Bevolo's copper Bullet pendant on pulley cord. Shop the look: http://ow.ly/zpeg30nCkBK

Simple grey kitchen with its elegant proportions fits seamlessly into this gracious space and benefits from an amazing view into the garden which enhances the felling of openness
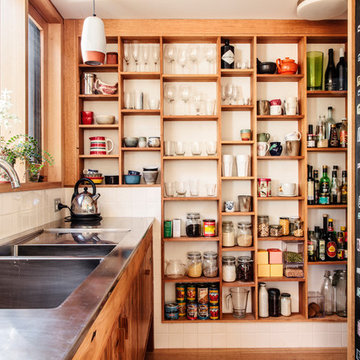
Home of Emily Wright of Nancybird. Timber open shelving and cabinets in the kitchen. Hand made sky blue ceramic tiles line the cooktop splash back. Stand alone cooktop. Carrara Marble benchtop, timber floor boards, hand made tiles, timber kitchen, open shelving, blackboard, walk-in pantry, stainless steel appliances
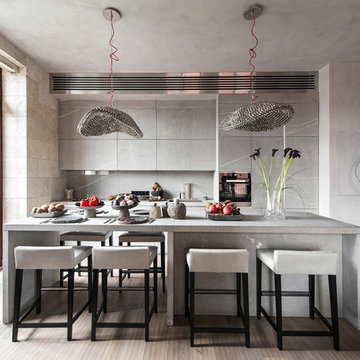
Immagine di una cucina minimal con ante lisce, ante grigie, paraspruzzi grigio, paraspruzzi in lastra di pietra, pavimento beige, lavello integrato, top in granito, elettrodomestici in acciaio inossidabile e parquet chiaro

Ispirazione per una cucina classica di medie dimensioni con lavello integrato, ante lisce, ante verdi, elettrodomestici in acciaio inossidabile, parquet chiaro, pavimento marrone e top in quarzite

Immagine di una cucina minimalista di medie dimensioni con lavello integrato, ante lisce, ante nere, top in quarzo composito, paraspruzzi in legno, elettrodomestici neri, parquet chiaro e pavimento beige
Cucine con lavello integrato e parquet chiaro - Foto e idee per arredare
1