Cucine con ante marroni - Foto e idee per arredare
Filtra anche per:
Budget
Ordina per:Popolari oggi
1421 - 1440 di 24.313 foto
1 di 4
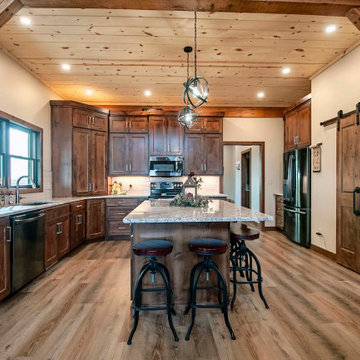
Post and Beam Open Concept Kitchen with Island and Pantry
Ispirazione per una cucina stile rurale con ante marroni, top in granito, elettrodomestici in acciaio inossidabile, pavimento in legno massello medio, pavimento marrone e soffitto in perlinato
Ispirazione per una cucina stile rurale con ante marroni, top in granito, elettrodomestici in acciaio inossidabile, pavimento in legno massello medio, pavimento marrone e soffitto in perlinato
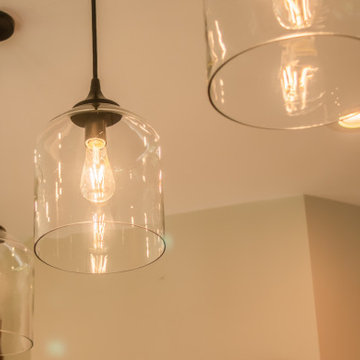
A transitional kitchen remodel, U shaped layout, eat in dining, brown shaker style cabinetry, white quartz countertops, glass subway backsplash, oil bronze hardware, and more.
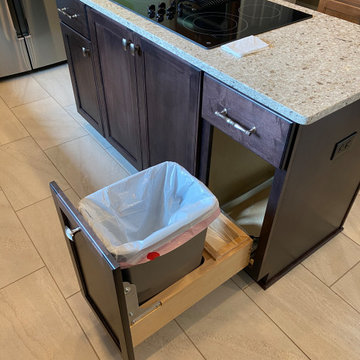
This traditional kitchen in Gaithersburg, MD was updated with new full overlay cabinetry with roll-out shelves, quartz countertops and porcelain tile flooring.
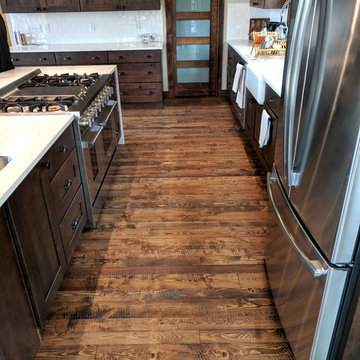
Textured floors are a perfect choice to hide the inevitable dent, ding, or scratch. Drop a pan or Costco sized can of corn, walk away and try to find the dent. It's almost impossible to find in our Mountain Collection (shown here).
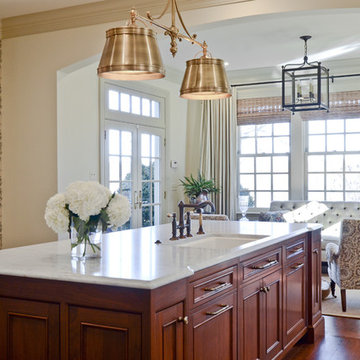
This home is quint-essential perfection with the collaboration of architect, kitchen design and interior decorator.
McNeill Baker designed the home, Hunt Country Kitchens (Kathy Gray) design the kitchen, and Daniel J. Moore Designs handled colors and furnishings.
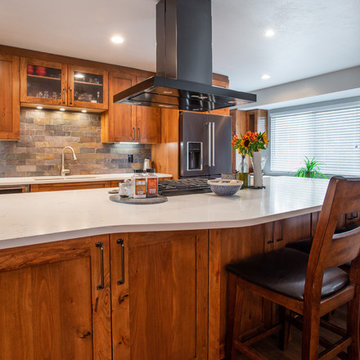
The transformation of this kitchen is incredible.
Photographs by: Libbie Martin with Think Role
Idee per una grande cucina rustica con lavello sottopiano, ante in stile shaker, ante marroni, top in quarzo composito, paraspruzzi multicolore, paraspruzzi in ardesia, elettrodomestici in acciaio inossidabile, pavimento in legno massello medio, pavimento marrone e top bianco
Idee per una grande cucina rustica con lavello sottopiano, ante in stile shaker, ante marroni, top in quarzo composito, paraspruzzi multicolore, paraspruzzi in ardesia, elettrodomestici in acciaio inossidabile, pavimento in legno massello medio, pavimento marrone e top bianco
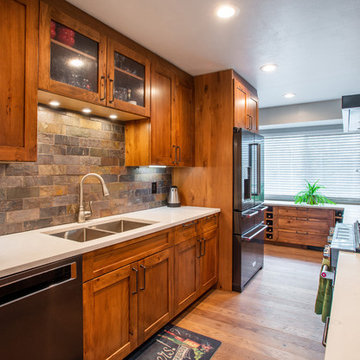
Libbie Martin
Immagine di una grande cucina stile rurale con lavello sottopiano, ante in stile shaker, ante marroni, top in quarzo composito, paraspruzzi multicolore, paraspruzzi in ardesia, elettrodomestici in acciaio inossidabile, pavimento in legno massello medio, pavimento marrone e top bianco
Immagine di una grande cucina stile rurale con lavello sottopiano, ante in stile shaker, ante marroni, top in quarzo composito, paraspruzzi multicolore, paraspruzzi in ardesia, elettrodomestici in acciaio inossidabile, pavimento in legno massello medio, pavimento marrone e top bianco
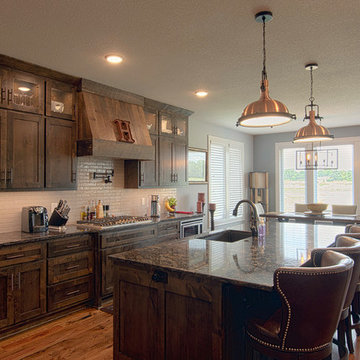
Idee per una cucina stile rurale con lavello sottopiano, ante in stile shaker, ante marroni, top in granito, paraspruzzi grigio, paraspruzzi con piastrelle diamantate, elettrodomestici in acciaio inossidabile, pavimento in legno massello medio, pavimento marrone e top marrone
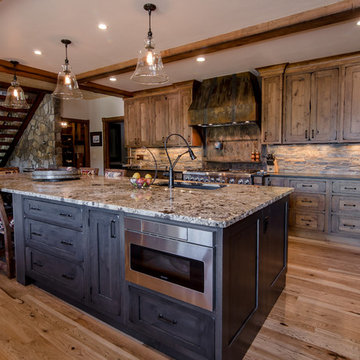
Builder | Thin Air Construction
Photography | Jon Kohlwey
Designer | Tara Bender
Starmark Cabinetry
Esempio di una grande cucina rustica con lavello da incasso, ante in stile shaker, ante marroni, top in granito, elettrodomestici in acciaio inossidabile, pavimento in legno massello medio e pavimento marrone
Esempio di una grande cucina rustica con lavello da incasso, ante in stile shaker, ante marroni, top in granito, elettrodomestici in acciaio inossidabile, pavimento in legno massello medio e pavimento marrone
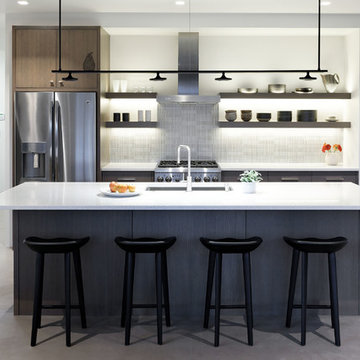
PHOTOS: Mountain Home Photo
CONTRACTOR: 3C Construction
Main level living: 1455 sq ft
Upper level Living: 1015 sq ft
Guest Wing / Office: 520 sq ft
Total Living: 2990 sq ft
Studio Space: 1520 sq ft
2 Car Garage : 575 sq ft
General Contractor: 3C Construction: Steve Lee
The client, a sculpture artist, and his wife came to J.P.A. only wanting a studio next to their home. During the design process it grew to having a living space above the studio, which grew to having a small house attached to the studio forming a compound. At this point it became clear to the client; the project was outgrowing the neighborhood. After re-evaluating the project, the live / work compound is currently sited in a natural protected nest with post card views of Mount Sopris & the Roaring Fork Valley. The courtyard compound consist of the central south facing piece being the studio flanked by a simple 2500 sq ft 2 bedroom, 2 story house one the west side, and a multi purpose guest wing /studio on the east side. The evolution of this compound came to include the desire to have the building blend into the surrounding landscape, and at the same time become the backdrop to create and display his sculpture.
“Jess has been our architect on several projects over the past ten years. He is easy to work with, and his designs are interesting and thoughtful. He always carefully listens to our ideas and is able to create a plan that meets our needs both as individuals and as a family. We highly recommend Jess Pedersen Architecture”.
- Client
“As a general contractor, I can highly recommend Jess. His designs are very pleasing with a lot of thought put in to how they are lived in. He is a real team player, adding greatly to collaborative efforts and making the process smoother for all involved. Further, he gets information out on or ahead of schedule. Really been a pleasure working with Jess and hope to do more together in the future!”
Steve Lee - 3C Construction
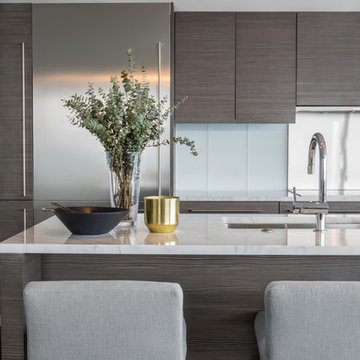
Elena Jasic Photography
Idee per una cucina contemporanea di medie dimensioni con lavello sottopiano, ante lisce, ante marroni, top in marmo, paraspruzzi blu, paraspruzzi con piastrelle di vetro, elettrodomestici in acciaio inossidabile, parquet scuro e pavimento marrone
Idee per una cucina contemporanea di medie dimensioni con lavello sottopiano, ante lisce, ante marroni, top in marmo, paraspruzzi blu, paraspruzzi con piastrelle di vetro, elettrodomestici in acciaio inossidabile, parquet scuro e pavimento marrone
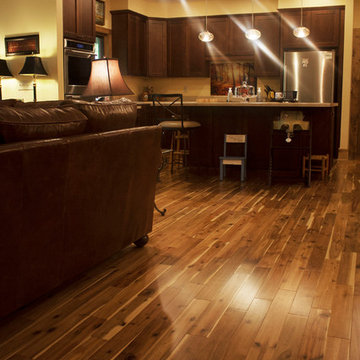
Beautiful acacia hardwood flooring covers the main floor.
Rowan Parris, Rainsparrow Photography
Esempio di un'ampia cucina rustica con lavello da incasso, ante in stile shaker, ante marroni, top in laminato, paraspruzzi beige, elettrodomestici in acciaio inossidabile, parquet scuro e pavimento marrone
Esempio di un'ampia cucina rustica con lavello da incasso, ante in stile shaker, ante marroni, top in laminato, paraspruzzi beige, elettrodomestici in acciaio inossidabile, parquet scuro e pavimento marrone
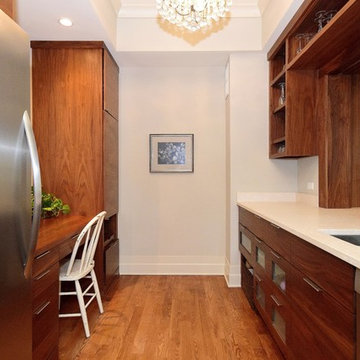
Solid walnut doors and drawer fronts with horizontal grain in kitchen, pantry and dining room bookcasess lend a Scandinavian feel to main level of the home where Carl Sandburg wrote the line "City of Big Shoulders"
Photographer - Luke Cebulak
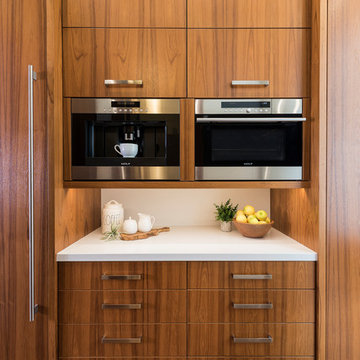
Photos: Matthew Meier Photopgrahy
Immagine di una grande cucina minimalista con lavello a doppia vasca, ante lisce, ante marroni, top in granito, elettrodomestici in acciaio inossidabile e pavimento in legno massello medio
Immagine di una grande cucina minimalista con lavello a doppia vasca, ante lisce, ante marroni, top in granito, elettrodomestici in acciaio inossidabile e pavimento in legno massello medio
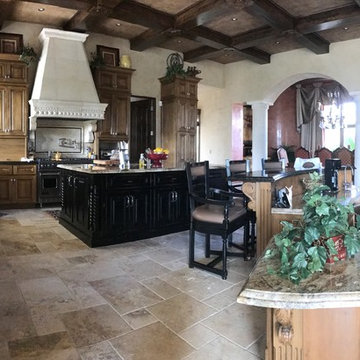
Idee per una cucina rustica con lavello sottopiano, ante con bugna sagomata, ante marroni, top in granito, elettrodomestici da incasso, pavimento in pietra calcarea e 2 o più isole
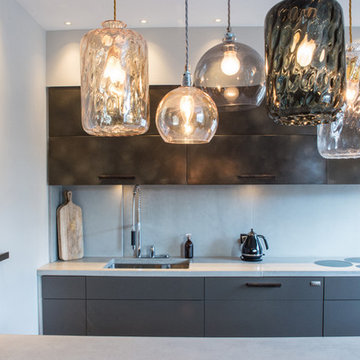
The client of this South London property had their kitchen fully renovated including a beautiful kitchen worktop, island and matching down stands. The contrast of the dark handleless kitchen units against the polished concrete creates a striking presence within the space. The light grey tone in the concrete bounces the down light around the room forging a bright enhancing space.
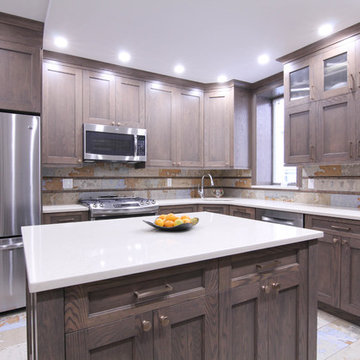
Showing off beautiful woodgrains in this custom oakwood kitchen in Crown Heights. The wide rail shaker creates such bold consistent lines
Immagine di una grande cucina stile rurale con lavello sottopiano, ante in stile shaker, ante marroni, top in quarzite, paraspruzzi multicolore, paraspruzzi in gres porcellanato, elettrodomestici in acciaio inossidabile e pavimento in gres porcellanato
Immagine di una grande cucina stile rurale con lavello sottopiano, ante in stile shaker, ante marroni, top in quarzite, paraspruzzi multicolore, paraspruzzi in gres porcellanato, elettrodomestici in acciaio inossidabile e pavimento in gres porcellanato
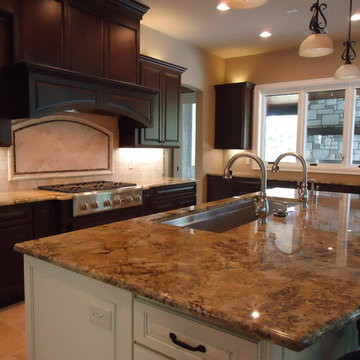
Traditional kitchen with dual faucet island. Features travertine tile backsplash and marble countertops.
Ispirazione per una cucina stile rurale chiusa e di medie dimensioni con lavello sottopiano, ante con bugna sagomata, ante marroni, top in granito, paraspruzzi beige, paraspruzzi con piastrelle in pietra, elettrodomestici in acciaio inossidabile, pavimento in travertino e pavimento beige
Ispirazione per una cucina stile rurale chiusa e di medie dimensioni con lavello sottopiano, ante con bugna sagomata, ante marroni, top in granito, paraspruzzi beige, paraspruzzi con piastrelle in pietra, elettrodomestici in acciaio inossidabile, pavimento in travertino e pavimento beige
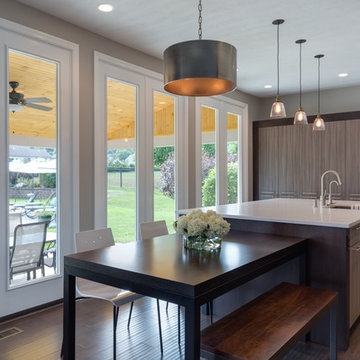
Design by Lauren Levant, Photography by Dave Bryce
Idee per una cucina chic di medie dimensioni con lavello sottopiano, ante lisce, ante marroni, top in laminato, paraspruzzi grigio, paraspruzzi con lastra di vetro, elettrodomestici da incasso, parquet scuro e pavimento marrone
Idee per una cucina chic di medie dimensioni con lavello sottopiano, ante lisce, ante marroni, top in laminato, paraspruzzi grigio, paraspruzzi con lastra di vetro, elettrodomestici da incasso, parquet scuro e pavimento marrone
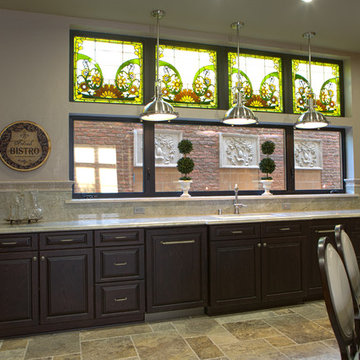
Dave Smithson
Ispirazione per una grande cucina rustica con lavello stile country, ante con bugna sagomata, ante marroni, top in granito, paraspruzzi grigio, paraspruzzi con piastrelle in ceramica, elettrodomestici neri, pavimento con piastrelle in ceramica e nessuna isola
Ispirazione per una grande cucina rustica con lavello stile country, ante con bugna sagomata, ante marroni, top in granito, paraspruzzi grigio, paraspruzzi con piastrelle in ceramica, elettrodomestici neri, pavimento con piastrelle in ceramica e nessuna isola
Cucine con ante marroni - Foto e idee per arredare
72