Cucine con ante marroni - Foto e idee per arredare
Filtra anche per:
Budget
Ordina per:Popolari oggi
1461 - 1480 di 24.313 foto
1 di 4
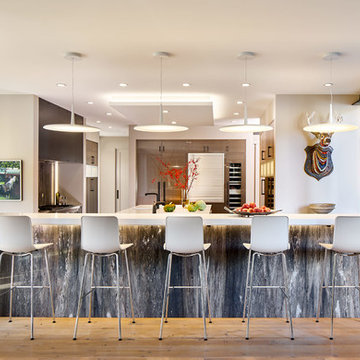
David Patterson Photography
Immagine di una grande cucina ad ambiente unico stile rurale con ante lisce, parquet chiaro, top bianco, ante marroni, elettrodomestici da incasso e 2 o più isole
Immagine di una grande cucina ad ambiente unico stile rurale con ante lisce, parquet chiaro, top bianco, ante marroni, elettrodomestici da incasso e 2 o più isole
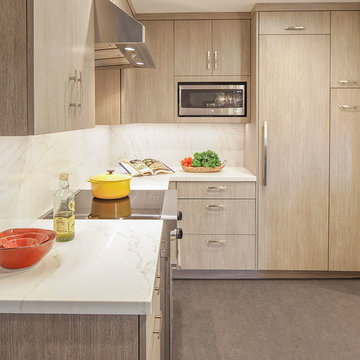
Francis Combes
Immagine di una piccola cucina ad U design chiusa con lavello sottopiano, ante lisce, ante marroni, top in quarzo composito, paraspruzzi bianco, paraspruzzi in lastra di pietra, elettrodomestici da incasso, pavimento in linoleum, nessuna isola, pavimento grigio e top bianco
Immagine di una piccola cucina ad U design chiusa con lavello sottopiano, ante lisce, ante marroni, top in quarzo composito, paraspruzzi bianco, paraspruzzi in lastra di pietra, elettrodomestici da incasso, pavimento in linoleum, nessuna isola, pavimento grigio e top bianco
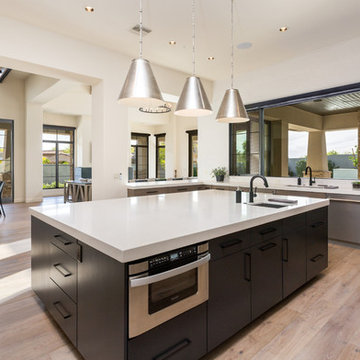
Foto di una grande cucina minimal con lavello sottopiano, ante lisce, ante marroni, top in quarzo composito, paraspruzzi bianco, elettrodomestici in acciaio inossidabile, parquet chiaro, pavimento marrone e top bianco
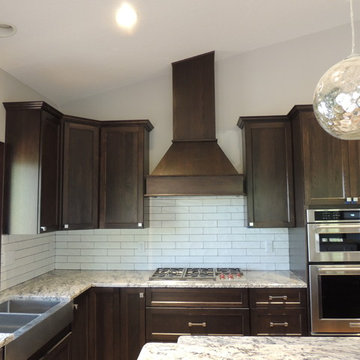
Steven Horne Homes
Ispirazione per una cucina country di medie dimensioni con ante in stile shaker, ante marroni, top in granito e top grigio
Ispirazione per una cucina country di medie dimensioni con ante in stile shaker, ante marroni, top in granito e top grigio
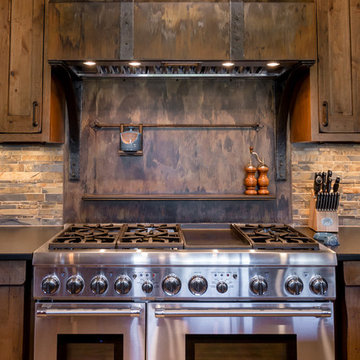
Builder | Thin Air Construction
Electrical Contractor- Shadow Mtn. Electric
Photography | Jon Kohlwey
Designer | Tara Bender
Starmark Cabinetry
Idee per una grande cucina stile rurale con lavello da incasso, ante in stile shaker, ante marroni, top in granito, elettrodomestici in acciaio inossidabile, pavimento in legno massello medio e pavimento marrone
Idee per una grande cucina stile rurale con lavello da incasso, ante in stile shaker, ante marroni, top in granito, elettrodomestici in acciaio inossidabile, pavimento in legno massello medio e pavimento marrone
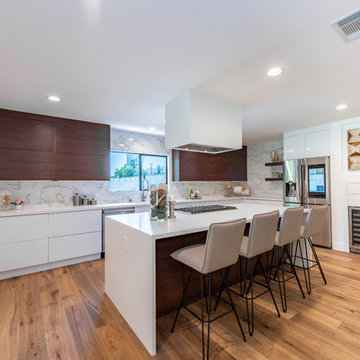
Located in Wrightwood Estates, Levi Construction’s latest residency is a two-story mid-century modern home that was re-imagined and extensively remodeled with a designer’s eye for detail, beauty and function. Beautifully positioned on a 9,600-square-foot lot with approximately 3,000 square feet of perfectly-lighted interior space. The open floorplan includes a great room with vaulted ceilings, gorgeous chef’s kitchen featuring Viking appliances, a smart WiFi refrigerator, and high-tech, smart home technology throughout. There are a total of 5 bedrooms and 4 bathrooms. On the first floor there are three large bedrooms, three bathrooms and a maid’s room with separate entrance. A custom walk-in closet and amazing bathroom complete the master retreat. The second floor has another large bedroom and bathroom with gorgeous views to the valley. The backyard area is an entertainer’s dream featuring a grassy lawn, covered patio, outdoor kitchen, dining pavilion, seating area with contemporary fire pit and an elevated deck to enjoy the beautiful mountain view.
Project designed and built by
Levi Construction
http://www.leviconstruction.com/
Levi Construction is specialized in designing and building custom homes, room additions, and complete home remodels. Contact us today for a quote.
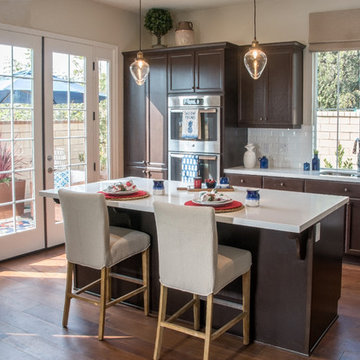
Immagine di una cucina tradizionale di medie dimensioni con lavello sottopiano, ante con riquadro incassato, ante marroni, top in quarzo composito, paraspruzzi bianco, paraspruzzi con piastrelle diamantate, elettrodomestici in acciaio inossidabile, pavimento in legno massello medio, pavimento marrone e top bianco
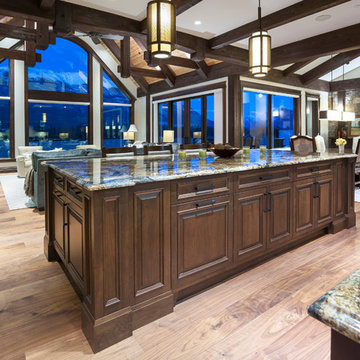
Beautiful and elegant mountain home built for family and lots of entertaining.
Thanks to Distinctive Homes, Bow Valley Kitchens and all the fantastics trades and suppliers who did an amazing job.
Bob Young - Photography
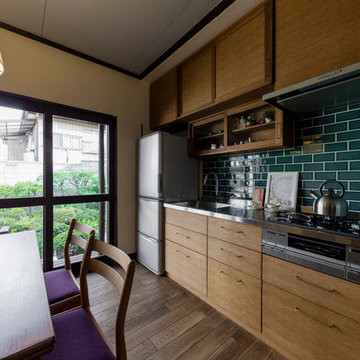
オリジナルキッチン ミッドセンチュリー キッチン収納
オーダーメイドだから自在に出来る高さや幅、シンクの大きさや数。もちろんタイルも自由に選べてお料理することが楽しくなるキッチンです。取っ手は今回は真鍮を使用しました。楽しく理想の暮らしはキッチンから
Immagine di una piccola cucina moderna con lavello sottopiano, ante a filo, ante marroni, top in acciaio inossidabile, paraspruzzi verde, paraspruzzi con piastrelle in ceramica, elettrodomestici in acciaio inossidabile, parquet scuro, nessuna isola, pavimento marrone e top marrone
Immagine di una piccola cucina moderna con lavello sottopiano, ante a filo, ante marroni, top in acciaio inossidabile, paraspruzzi verde, paraspruzzi con piastrelle in ceramica, elettrodomestici in acciaio inossidabile, parquet scuro, nessuna isola, pavimento marrone e top marrone
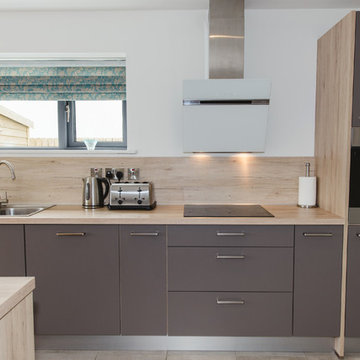
This two tone kitchen is so well matched.Light and bright with a warmth through out. Kitchen table matching worktops and the same timber wrapping the kitchen. Very modern touch with the handleless island.David Murphy photography
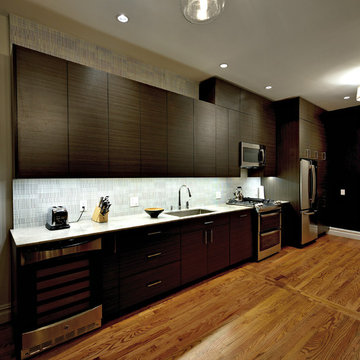
Immagine di una piccola cucina contemporanea con lavello sottopiano, ante lisce, ante marroni, top in marmo, paraspruzzi grigio, paraspruzzi con piastrelle in ceramica, elettrodomestici in acciaio inossidabile, pavimento in legno massello medio e nessuna isola
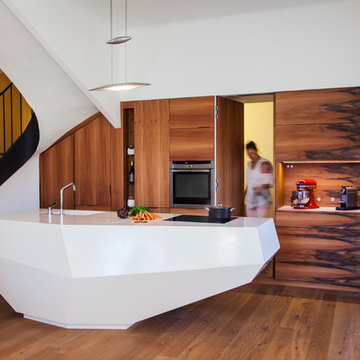
Photos Denis Dalmasso
Idee per una grande cucina minimal con lavello integrato, ante marroni e pavimento in legno massello medio
Idee per una grande cucina minimal con lavello integrato, ante marroni e pavimento in legno massello medio
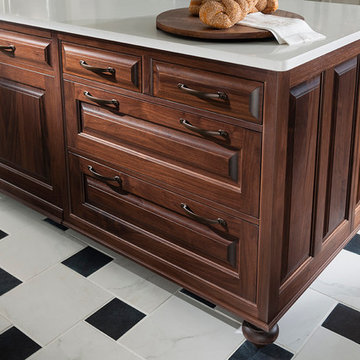
Close up of island featuring the Alexandria Raised door style in a Walnut finish. All cabinets are inset featuring Wood-Mode 42 cabinets. The cabinets are finished off with Caesarstone countertops.
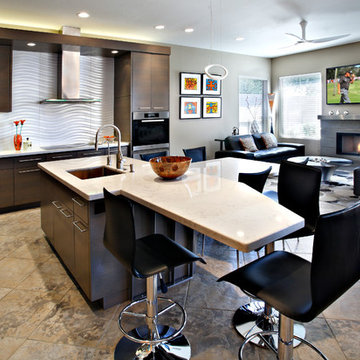
In the Phoenix or Scottsdale metro areas? Call or email now for your free consultation: 480-443-9100 gcarlson@carlsonhomesscottsdale.com
Interior design: Cyndi Rosenstein
Photo: Pam Singleton
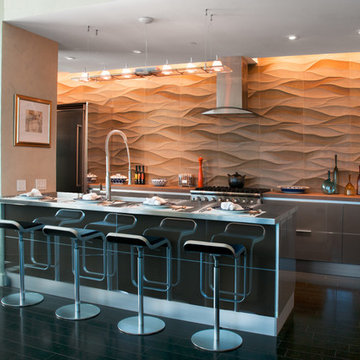
Patricia Bean Photography
Immagine di una grande cucina moderna con ante lisce, ante marroni, top in acciaio inossidabile, paraspruzzi marrone, elettrodomestici in acciaio inossidabile, parquet scuro e pavimento marrone
Immagine di una grande cucina moderna con ante lisce, ante marroni, top in acciaio inossidabile, paraspruzzi marrone, elettrodomestici in acciaio inossidabile, parquet scuro e pavimento marrone
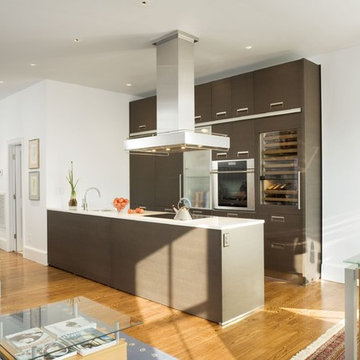
By opening up the kitchen to the living and dining in this project the feeling of space in this unit is increased. Sleek integrated appliances, high design cabinets, and simple modern finishes and lighting really make this project unique.
Photos by John Horner
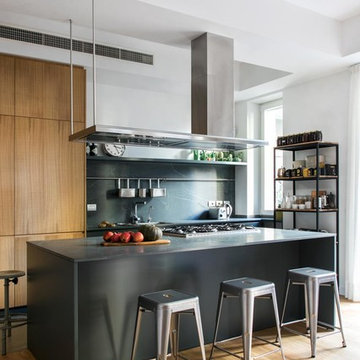
La cucina è stata progettata interamente su misura e realizzata dalla falegnameria MobilArt. Piano cucina in cardoso, colonna dispensa in rovere piano sega.
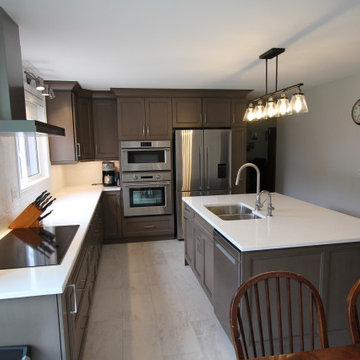
Our homeowner has a good sized kitchen but needed a more current layout that flowed better and allowed them to entertain guests easily. We reorganized the appliances and floorplan, starting with 12 x 24 porcilain tiled floor. New wood cabinetry was custom finished in a stunning "Coffee" glazed colour and complimented with beautiful quartz countertops. A deck mounted pot filler faucet was also installed to make cooking tasks easier and a new geometric backsplash was installed to tie it all together. The island and tall pantry are perfect for storing items of all sizes. A night and day difference! check out the before pics to see where we started.
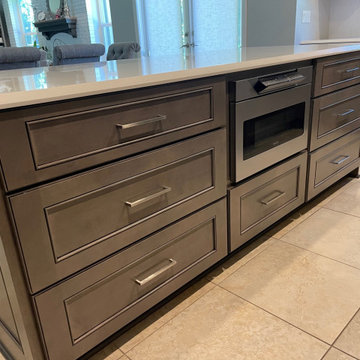
For this kitchen remodel, the homeowners liked the layout of their kitchen, but not the existing look. The backsplash and countertop along with the existing cabinet color did not appeal to them at all. Since the cabinets were in good condition, cabinet refacing was a great solution for them. They went with the Windom door style in a stone with chocolate color. For the countertop they wanted something to help pull the new look together, so they went with the quartz Calcutta gold. This kitchen now has the “wow” look that our homeowners have been dreaming of.
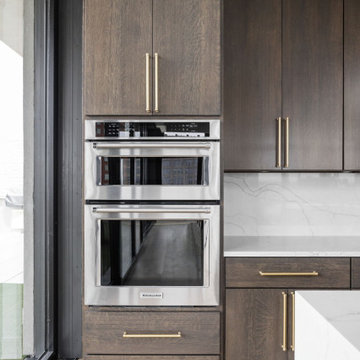
Custom amish cabinets, with stainless steel appliances, stone backsplash and countertops, champagne bronze cabinet pulls.
Foto di una grande cucina minimal con lavello sottopiano, ante lisce, ante marroni, top in marmo, paraspruzzi bianco, paraspruzzi in lastra di pietra, elettrodomestici in acciaio inossidabile, parquet chiaro, pavimento multicolore, top bianco e soffitto a cassettoni
Foto di una grande cucina minimal con lavello sottopiano, ante lisce, ante marroni, top in marmo, paraspruzzi bianco, paraspruzzi in lastra di pietra, elettrodomestici in acciaio inossidabile, parquet chiaro, pavimento multicolore, top bianco e soffitto a cassettoni
Cucine con ante marroni - Foto e idee per arredare
74