Cucine con ante marroni e elettrodomestici da incasso - Foto e idee per arredare
Filtra anche per:
Budget
Ordina per:Popolari oggi
1 - 20 di 1.564 foto

Mid-Century Modern Restoration
Immagine di una cucina minimalista di medie dimensioni con lavello sottopiano, ante lisce, ante marroni, top in quarzo composito, paraspruzzi bianco, paraspruzzi in quarzo composito, elettrodomestici da incasso, pavimento alla veneziana, pavimento bianco, top bianco e travi a vista
Immagine di una cucina minimalista di medie dimensioni con lavello sottopiano, ante lisce, ante marroni, top in quarzo composito, paraspruzzi bianco, paraspruzzi in quarzo composito, elettrodomestici da incasso, pavimento alla veneziana, pavimento bianco, top bianco e travi a vista

Renovated kitchen
Immagine di una cucina ad U contemporanea di medie dimensioni con lavello a vasca singola, ante lisce, ante marroni, paraspruzzi a effetto metallico, paraspruzzi con piastrelle di metallo, elettrodomestici da incasso, parquet chiaro, penisola e top bianco
Immagine di una cucina ad U contemporanea di medie dimensioni con lavello a vasca singola, ante lisce, ante marroni, paraspruzzi a effetto metallico, paraspruzzi con piastrelle di metallo, elettrodomestici da incasso, parquet chiaro, penisola e top bianco
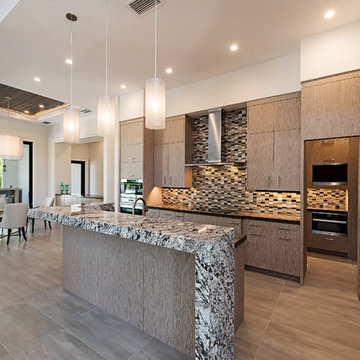
Photos by: napleskenny.com
Immagine di un cucina con isola centrale contemporaneo con ante lisce, ante marroni, paraspruzzi multicolore, paraspruzzi con piastrelle a mosaico, elettrodomestici da incasso e pavimento marrone
Immagine di un cucina con isola centrale contemporaneo con ante lisce, ante marroni, paraspruzzi multicolore, paraspruzzi con piastrelle a mosaico, elettrodomestici da incasso e pavimento marrone

Amy Bartlam
Immagine di una grande cucina design con ante lisce, paraspruzzi in marmo, lavello sottopiano, ante marroni, top in marmo, paraspruzzi bianco, elettrodomestici da incasso, pavimento con piastrelle in ceramica, pavimento grigio e top grigio
Immagine di una grande cucina design con ante lisce, paraspruzzi in marmo, lavello sottopiano, ante marroni, top in marmo, paraspruzzi bianco, elettrodomestici da incasso, pavimento con piastrelle in ceramica, pavimento grigio e top grigio

カウンターを正面から見ます。
施主が今日まで大事に使ってきた様々な家具・調度品、そして50年の年月を経た梁とのコントラストがよりモダンな印象を与えてくれます。
Foto di una cucina etnica con lavello sottopiano, nessun'anta, ante marroni, top in acciaio inossidabile, paraspruzzi grigio, elettrodomestici da incasso e parquet chiaro
Foto di una cucina etnica con lavello sottopiano, nessun'anta, ante marroni, top in acciaio inossidabile, paraspruzzi grigio, elettrodomestici da incasso e parquet chiaro
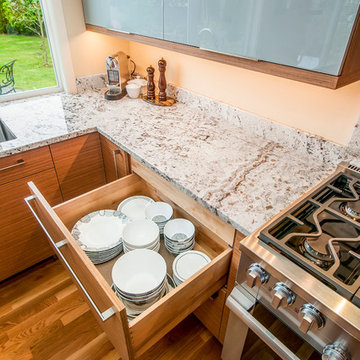
Featured on Houzz: 'Kitchen of the Week'
Photographer: Dan Farmer
Foto di una cucina design di medie dimensioni con lavello sottopiano, ante lisce, ante marroni, top in granito, paraspruzzi bianco, paraspruzzi in lastra di pietra, elettrodomestici da incasso, pavimento in legno massello medio, pavimento marrone e top grigio
Foto di una cucina design di medie dimensioni con lavello sottopiano, ante lisce, ante marroni, top in granito, paraspruzzi bianco, paraspruzzi in lastra di pietra, elettrodomestici da incasso, pavimento in legno massello medio, pavimento marrone e top grigio
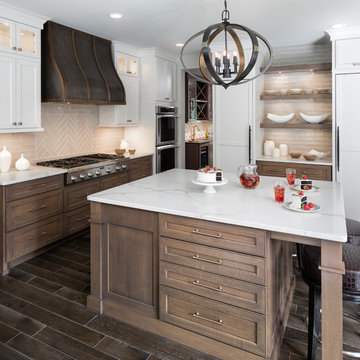
Landmark Photography
Idee per una grande cucina classica con lavello stile country, ante con riquadro incassato, ante marroni, top in quarzite, paraspruzzi grigio, paraspruzzi con piastrelle di vetro, elettrodomestici da incasso, parquet scuro e pavimento marrone
Idee per una grande cucina classica con lavello stile country, ante con riquadro incassato, ante marroni, top in quarzite, paraspruzzi grigio, paraspruzzi con piastrelle di vetro, elettrodomestici da incasso, parquet scuro e pavimento marrone

Design by Lauren Levant, Photography by Dave Bryce
Esempio di una cucina design di medie dimensioni con lavello sottopiano, ante lisce, ante marroni, parquet scuro, elettrodomestici da incasso, top in laminato, paraspruzzi grigio, paraspruzzi con lastra di vetro e pavimento marrone
Esempio di una cucina design di medie dimensioni con lavello sottopiano, ante lisce, ante marroni, parquet scuro, elettrodomestici da incasso, top in laminato, paraspruzzi grigio, paraspruzzi con lastra di vetro e pavimento marrone
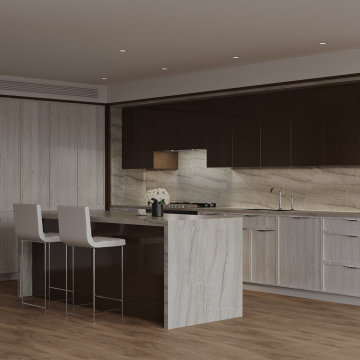
The elegantly designed kitchens are fully equipped with Miele appliances, including BauBox cabinets with surfaces clad in Gabana Quartzite stone.
Idee per una cucina minimalista di medie dimensioni con lavello sottopiano, ante lisce, ante marroni, top in quarzo composito, paraspruzzi bianco, paraspruzzi in quarzo composito, elettrodomestici da incasso, parquet chiaro, pavimento marrone e top bianco
Idee per una cucina minimalista di medie dimensioni con lavello sottopiano, ante lisce, ante marroni, top in quarzo composito, paraspruzzi bianco, paraspruzzi in quarzo composito, elettrodomestici da incasso, parquet chiaro, pavimento marrone e top bianco

Immagine di una cucina moderna di medie dimensioni con lavello sottopiano, ante lisce, ante marroni, top in quarzo composito, paraspruzzi grigio, paraspruzzi con piastrelle in ceramica, elettrodomestici da incasso, pavimento in gres porcellanato, nessuna isola e pavimento beige

Open plan kitchen with an island
Ispirazione per una cucina minimalista con ante lisce, ante marroni, top in granito, pavimento marrone, top grigio, lavello sottopiano, paraspruzzi a finestra, elettrodomestici da incasso e pavimento in legno massello medio
Ispirazione per una cucina minimalista con ante lisce, ante marroni, top in granito, pavimento marrone, top grigio, lavello sottopiano, paraspruzzi a finestra, elettrodomestici da incasso e pavimento in legno massello medio

A combination of quarter sawn white oak material with kerf cuts creates harmony between the cabinets and the warm, modern architecture of the home. We mirrored the waterfall of the island to the base cabinets on the range wall. This project was unique because the client wanted the same kitchen layout as their previous home but updated with modern lines to fit the architecture. Floating shelves were swapped out for an open tile wall, and we added a double access countertwall cabinet to the right of the range for additional storage. This cabinet has hidden front access storage using an intentionally placed kerf cut and modern handleless design. The kerf cut material at the knee space of the island is extended to the sides, emphasizing a sense of depth. The palette is neutral with warm woods, dark stain, light surfaces, and the pearlescent tone of the backsplash; giving the client’s art collection a beautiful neutral backdrop to be celebrated.
For the laundry we chose a micro shaker style cabinet door for a clean, transitional design. A folding surface over the washer and dryer as well as an intentional space for a dog bed create a space as functional as it is lovely. The color of the wall picks up on the tones of the beautiful marble tile floor and an art wall finishes out the space.
In the master bath warm taupe tones of the wall tile play off the warm tones of the textured laminate cabinets. A tiled base supports the vanity creating a floating feel while also providing accessibility as well as ease of cleaning.
An entry coat closet designed to feel like a furniture piece in the entry flows harmoniously with the warm taupe finishes of the brick on the exterior of the home. We also brought the kerf cut of the kitchen in and used a modern handleless design.
The mudroom provides storage for coats with clothing rods as well as open cubbies for a quick and easy space to drop shoes. Warm taupe was brought in from the entry and paired with the micro shaker of the laundry.
In the guest bath we combined the kerf cut of the kitchen and entry in a stained maple to play off the tones of the shower tile and dynamic Patagonia granite countertops.
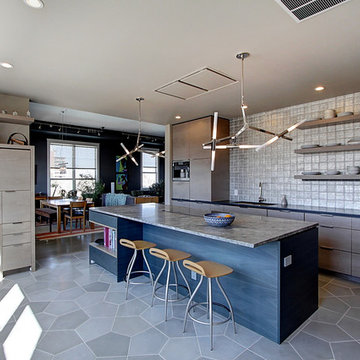
Jenn Cohen
Immagine di una cucina moderna chiusa e di medie dimensioni con lavello sottopiano, ante lisce, ante marroni, top in granito, paraspruzzi grigio, elettrodomestici da incasso, pavimento in cemento, pavimento grigio e top multicolore
Immagine di una cucina moderna chiusa e di medie dimensioni con lavello sottopiano, ante lisce, ante marroni, top in granito, paraspruzzi grigio, elettrodomestici da incasso, pavimento in cemento, pavimento grigio e top multicolore

The front display at our Kansas City showroom features dark pine veneer on a slab door with the signature SieMatic channel system, meaning no visible hardware! The 4cm and 8cm countertops are created from a rough Limestone.
Photograph by Bob Greenspan

Mid-Century Modern Restoration
Esempio di una cucina minimalista di medie dimensioni con lavello sottopiano, ante lisce, ante marroni, top in quarzo composito, paraspruzzi bianco, paraspruzzi in quarzo composito, elettrodomestici da incasso, pavimento alla veneziana, pavimento bianco, top bianco e travi a vista
Esempio di una cucina minimalista di medie dimensioni con lavello sottopiano, ante lisce, ante marroni, top in quarzo composito, paraspruzzi bianco, paraspruzzi in quarzo composito, elettrodomestici da incasso, pavimento alla veneziana, pavimento bianco, top bianco e travi a vista

Imported Italian kitchen cabinets and marble surround and custom cement flooring
Esempio di una grande cucina lineare moderna con lavello sottopiano, ante lisce, ante marroni, top in marmo, paraspruzzi multicolore, paraspruzzi in marmo, elettrodomestici da incasso, pavimento multicolore e top multicolore
Esempio di una grande cucina lineare moderna con lavello sottopiano, ante lisce, ante marroni, top in marmo, paraspruzzi multicolore, paraspruzzi in marmo, elettrodomestici da incasso, pavimento multicolore e top multicolore
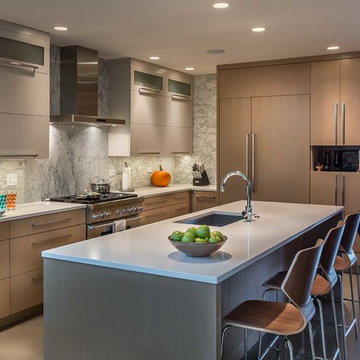
Kitchen
Photo: Van Inwegen Digital Arts
Ispirazione per una cucina minimal di medie dimensioni con lavello sottopiano, ante lisce, ante marroni, top in vetro riciclato, paraspruzzi grigio, paraspruzzi in lastra di pietra, elettrodomestici da incasso e pavimento in cemento
Ispirazione per una cucina minimal di medie dimensioni con lavello sottopiano, ante lisce, ante marroni, top in vetro riciclato, paraspruzzi grigio, paraspruzzi in lastra di pietra, elettrodomestici da incasso e pavimento in cemento
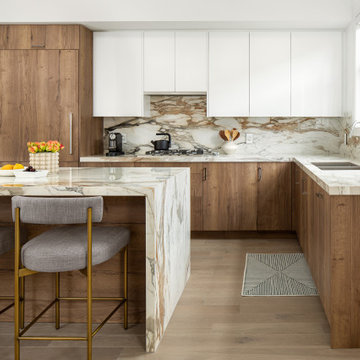
The kitchen and dining room are perfect for entertaining. We repurposed the old grey island countertop which is now the dining table and added a tulip base to maximize how many people can sit around it. A new waterfall island and matching backsplash have dramatic veins that pick up on the kitchen cabinets and floor.
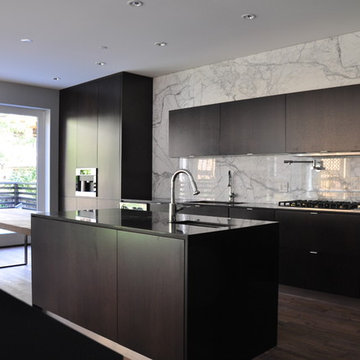
Idee per una grande cucina minimalista con lavello sottopiano, ante lisce, ante marroni, top in legno, paraspruzzi grigio, paraspruzzi in lastra di pietra, elettrodomestici da incasso, parquet scuro e pavimento marrone
Cucine con ante marroni e elettrodomestici da incasso - Foto e idee per arredare
1
