Cucine con ante marroni - Foto e idee per arredare
Filtra anche per:
Budget
Ordina per:Popolari oggi
1441 - 1460 di 24.313 foto
1 di 4
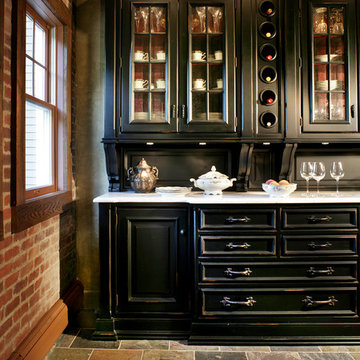
Bergen County, NJ - Farmhouse - Kitchen Designed by The Hammer & Nail Inc.
Photography by Peter Rymwid
http://thehammerandnail.com
#BartLidsky #HNdesigns #KitchenDesign
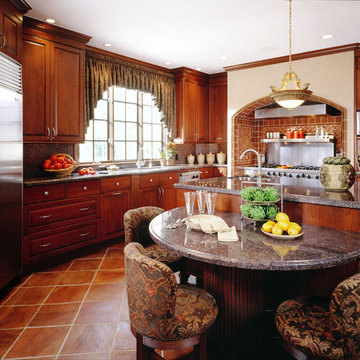
This home is in a rural area. The client was wanting a home reminiscent of those built by the auto barons of Detroit decades before. The home focuses on a nature area enhanced and expanded as part of this property development. The water feature, with its surrounding woodland and wetland areas, supports wild life species and was a significant part of the focus for our design. We orientated all primary living areas to allow for sight lines to the water feature. This included developing an underground pool room where its only windows looked over the water while the room itself was depressed below grade, ensuring that it would not block the views from other areas of the home. The underground room for the pool was constructed of cast-in-place architectural grade concrete arches intended to become the decorative finish inside the room. An elevated exterior patio sits as an entertaining area above this room while the rear yard lawn conceals the remainder of its imposing size. A skylight through the grass is the only hint at what lies below.
Great care was taken to locate the home on a small open space on the property overlooking the natural area and anticipated water feature. We nestled the home into the clearing between existing trees and along the edge of a natural slope which enhanced the design potential and functional options needed for the home. The style of the home not only fits the requirements of an owner with a desire for a very traditional mid-western estate house, but also its location amongst other rural estate lots. The development is in an area dotted with large homes amongst small orchards, small farms, and rolling woodlands. Materials for this home are a mixture of clay brick and limestone for the exterior walls. Both materials are readily available and sourced from the local area. We used locally sourced northern oak wood for the interior trim. The black cherry trees that were removed were utilized as hardwood flooring for the home we designed next door.
Mechanical systems were carefully designed to obtain a high level of efficiency. The pool room has a separate, and rather unique, heating system. The heat recovered as part of the dehumidification and cooling process is re-directed to maintain the water temperature in the pool. This process allows what would have been wasted heat energy to be re-captured and utilized. We carefully designed this system as a negative pressure room to control both humidity and ensure that odors from the pool would not be detectable in the house. The underground character of the pool room also allowed it to be highly insulated and sealed for high energy efficiency. The disadvantage was a sacrifice on natural day lighting around the entire room. A commercial skylight, with reflective coatings, was added through the lawn-covered roof. The skylight added a lot of natural daylight and was a natural chase to recover warm humid air and supply new cooled and dehumidified air back into the enclosed space below. Landscaping was restored with primarily native plant and tree materials, which required little long term maintenance. The dedicated nature area is thriving with more wildlife than originally on site when the property was undeveloped. It is rare to be on site and to not see numerous wild turkey, white tail deer, waterfowl and small animals native to the area. This home provides a good example of how the needs of a luxury estate style home can nestle comfortably into an existing environment and ensure that the natural setting is not only maintained but protected for future generations.
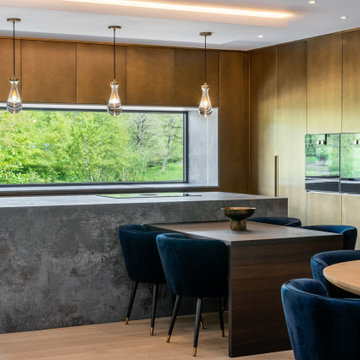
Open plan kitchen with an island
Esempio di una cucina design con lavello da incasso, ante lisce, ante marroni, top in granito, elettrodomestici colorati, pavimento in gres porcellanato, pavimento marrone e top grigio
Esempio di una cucina design con lavello da incasso, ante lisce, ante marroni, top in granito, elettrodomestici colorati, pavimento in gres porcellanato, pavimento marrone e top grigio
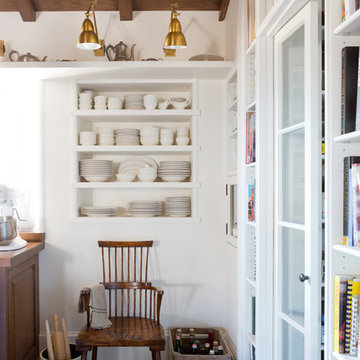
The future bake station with marble top will be in place soon.
Ispirazione per una cucina classica con lavello stile country, ante marroni, top in legno, parquet scuro e nessuna isola
Ispirazione per una cucina classica con lavello stile country, ante marroni, top in legno, parquet scuro e nessuna isola
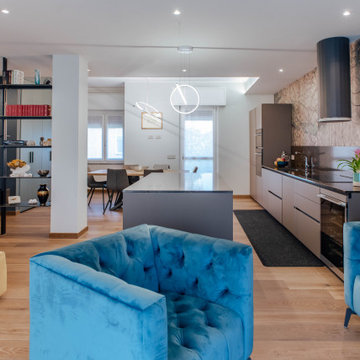
Foto di una grande cucina minimalista con lavello sottopiano, ante lisce, ante marroni, top in quarzite, paraspruzzi marrone, paraspruzzi in quarzo composito, elettrodomestici neri, parquet chiaro, pavimento marrone, top marrone e soffitto ribassato
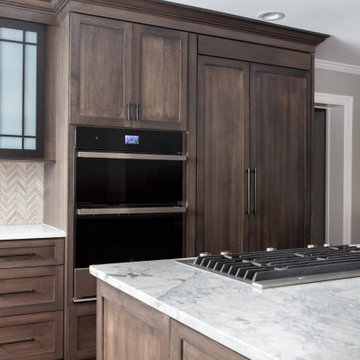
Esempio di una cucina country con lavello stile country, ante in stile shaker, ante marroni, top in quarzite, paraspruzzi grigio, paraspruzzi in marmo, elettrodomestici neri, pavimento in legno massello medio, pavimento marrone e top bianco
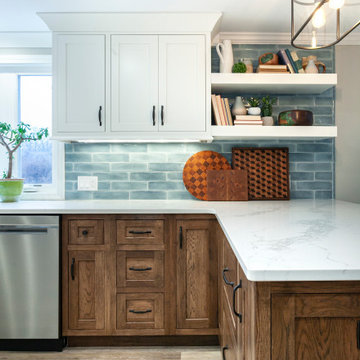
This gorgeous kitchen boasts Burnt Hickory lower perimeter cabinetry and contrasting painted maple uppers, complimented by honed quartz countertops and a beautiful blue subway tile for a touch of color. This home is ADA compliant featuring wheelchair access under the sinks, as well as having no thresholds between doorways. The shower is also wheelchair friendly having no door and a wide turning arc.
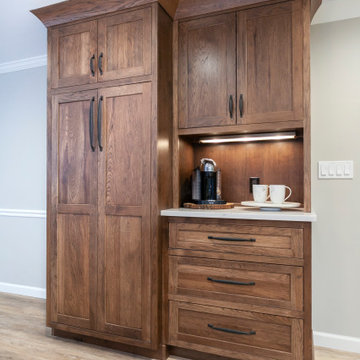
This gorgeous kitchen boasts Burnt Hickory lower perimeter cabinetry and contrasting painted maple uppers, complimented by honed quartz countertops and a beautiful blue subway tile for a touch of color. This home is ADA compliant featuring wheelchair access under the sinks, as well as having no thresholds between doorways. The shower is also wheelchair friendly having no door and a wide turning arc.
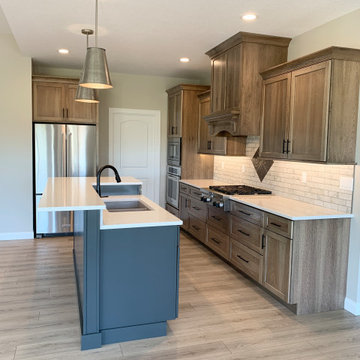
A brand new home built in Geneseo, IL by Hazelwood Homes with design and materials from Village Home Stores. Great room kitchen design featuring DuraSupreme cabinetry in the Hudson door and Hickory Morel stain with a painted Graphite island. CoreTec Luxury Vinyl Plank flooring in Belle Mead Oak, KitchenAid appliances, and Cambria Quartz surfaces in the Torquay design also featured.
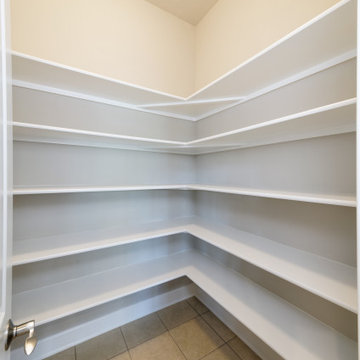
Spacious kitchen pantry with built-in shelving for added convenience.
Foto di una grande cucina tradizionale con elettrodomestici in acciaio inossidabile, pavimento beige, lavello sottopiano, ante marroni, top nero, top in granito, pavimento con piastrelle in ceramica e ante con riquadro incassato
Foto di una grande cucina tradizionale con elettrodomestici in acciaio inossidabile, pavimento beige, lavello sottopiano, ante marroni, top nero, top in granito, pavimento con piastrelle in ceramica e ante con riquadro incassato
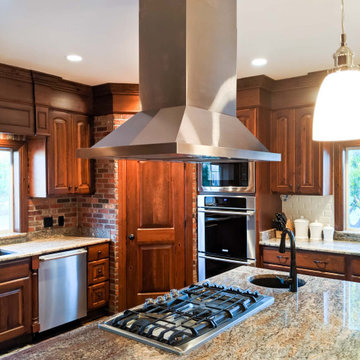
The PLFI 520 is a sleek island hood that looks great in any kitchen. This island range hood features a 600 CFM blower which will clean your kitchen air with ease. The power is adjustable too; in fact, you can turn the hood down to an ultra-quiet 100 CFM! The lower settings are great if you have guests over; all you need to do is push the button on the stainless steel control panel and that's it!
This island vent hood is manufactured in durable 430 stainless steel; it will last you several years! Speaking of lasting several years, the two LED lights are incredibly long-lasting – and they provide complete coverage of your cooktop!
As an added bonus, the baffle filters are dishwasher-safe, saving you time cleaning in your kitchen. Let your dishwasher do the work for you.
Check out some of the specs of our PLJI 520 below.
Hood Depth: 23.6"
Hood Height: 9.5"
Lights Type: 1.5w LED
Power: 110v / 60 Hz
Duct Size: 6
Sone: 5.3
Number of Lights: 4
To browse our PLFI 520 range hoods, click on the link below.
https://www.prolinerangehoods.com/catalogsearch/result/?q=PLJI%20520
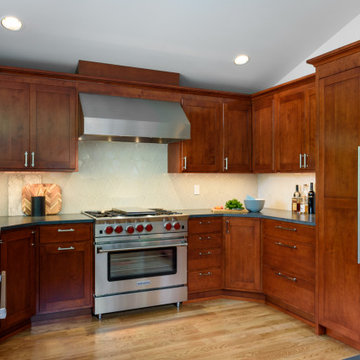
Contemporary kitchen with warm red brown undertones.
Ispirazione per una grande cucina minimal con lavello sottopiano, ante con riquadro incassato, ante marroni, top in quarzo composito, paraspruzzi grigio, elettrodomestici in acciaio inossidabile, parquet chiaro, penisola, pavimento giallo e top nero
Ispirazione per una grande cucina minimal con lavello sottopiano, ante con riquadro incassato, ante marroni, top in quarzo composito, paraspruzzi grigio, elettrodomestici in acciaio inossidabile, parquet chiaro, penisola, pavimento giallo e top nero
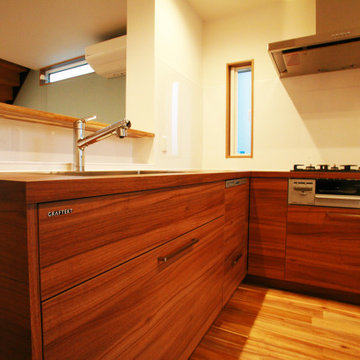
Esempio di una cucina a L scandinava chiusa e di medie dimensioni con nessuna isola, top marrone, ante a filo, ante marroni, paraspruzzi bianco, elettrodomestici neri, pavimento in legno massello medio e pavimento marrone
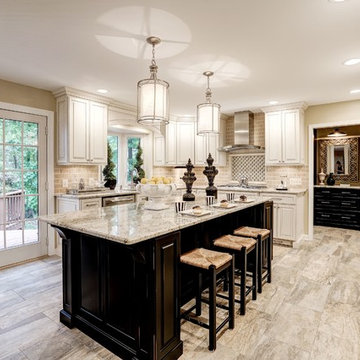
The key to a successful design is to have one room flow to the next. Previously, the client kept the door closed from the kitchen to the laundry/ mudroom because it was unsightly and not functional. We created a beautiful, functional and coordinated space that leaves the client We created a beautiful, functional and coordinated space that leaves the client wanting to keep the door open.
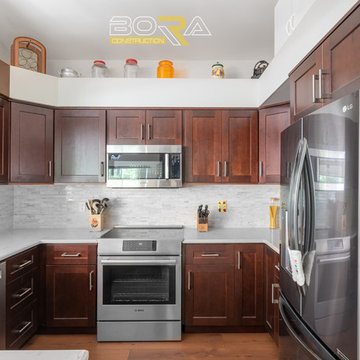
Ispirazione per una piccola cucina ad U tradizionale chiusa con lavello sottopiano, ante in stile shaker, ante marroni, top in quarzo composito, paraspruzzi grigio, paraspruzzi con piastrelle in ceramica, elettrodomestici in acciaio inossidabile, nessuna isola e top bianco
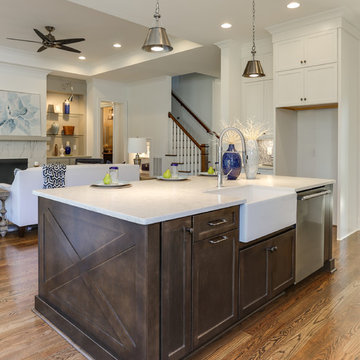
Tad Davis
Esempio di una grande cucina classica con lavello stile country, ante con riquadro incassato, ante marroni, top in quarzo composito, paraspruzzi grigio, elettrodomestici in acciaio inossidabile, pavimento in legno massello medio, pavimento marrone e top bianco
Esempio di una grande cucina classica con lavello stile country, ante con riquadro incassato, ante marroni, top in quarzo composito, paraspruzzi grigio, elettrodomestici in acciaio inossidabile, pavimento in legno massello medio, pavimento marrone e top bianco
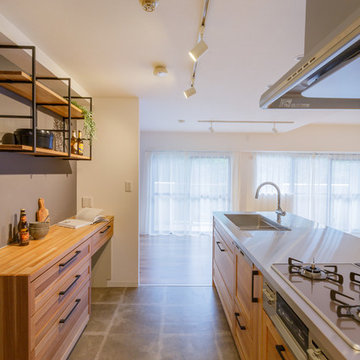
Immagine di una cucina lineare scandinava con lavello a vasca singola, ante lisce, ante marroni, top in acciaio inossidabile, pavimento in ardesia, penisola, pavimento grigio e top marrone
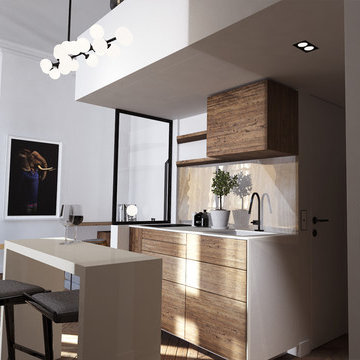
Cuisine ouverte précieuse habillée de laque, de noyer et de cuivre pour la crédence.
Idee per una piccola cucina minimalista con lavello sottopiano, ante a filo, ante marroni, top in quarzite, paraspruzzi giallo, paraspruzzi con lastra di vetro, elettrodomestici da incasso, pavimento marrone e top bianco
Idee per una piccola cucina minimalista con lavello sottopiano, ante a filo, ante marroni, top in quarzite, paraspruzzi giallo, paraspruzzi con lastra di vetro, elettrodomestici da incasso, pavimento marrone e top bianco
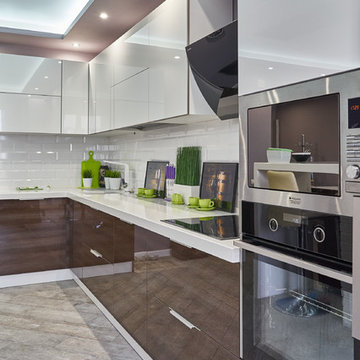
Idee per una cucina a L minimal con ante lisce, paraspruzzi bianco, paraspruzzi con piastrelle diamantate, top bianco, ante marroni e elettrodomestici neri
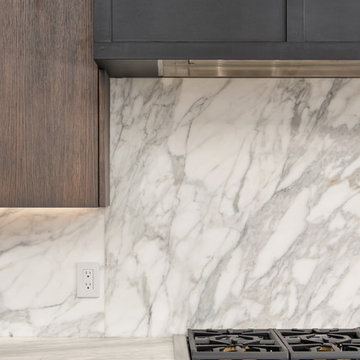
Esempio di una grande cucina design con lavello sottopiano, ante lisce, ante marroni, top in marmo, paraspruzzi bianco, paraspruzzi in lastra di pietra, elettrodomestici da incasso, parquet chiaro, pavimento marrone e top bianco
Cucine con ante marroni - Foto e idee per arredare
73