Cucine con ante marroni - Foto e idee per arredare
Filtra anche per:
Budget
Ordina per:Popolari oggi
1341 - 1360 di 24.313 foto
1 di 4
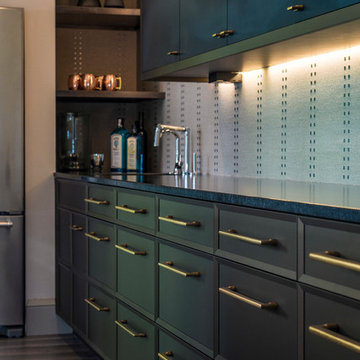
Immagine di una cucina industriale di medie dimensioni con lavello sottopiano, ante lisce, ante marroni, top in granito, paraspruzzi beige, elettrodomestici in acciaio inossidabile, parquet scuro e pavimento marrone
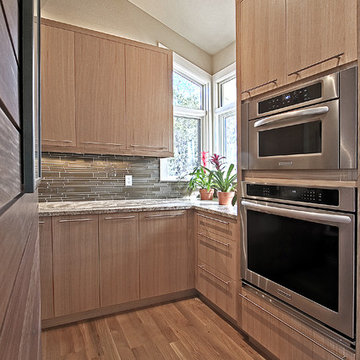
Laura Rice, Sierra Homes
Esempio di una grande cucina contemporanea con lavello sottopiano, ante lisce, ante marroni, top in granito, paraspruzzi verde, paraspruzzi con piastrelle di vetro, elettrodomestici in acciaio inossidabile, parquet chiaro e pavimento marrone
Esempio di una grande cucina contemporanea con lavello sottopiano, ante lisce, ante marroni, top in granito, paraspruzzi verde, paraspruzzi con piastrelle di vetro, elettrodomestici in acciaio inossidabile, parquet chiaro e pavimento marrone
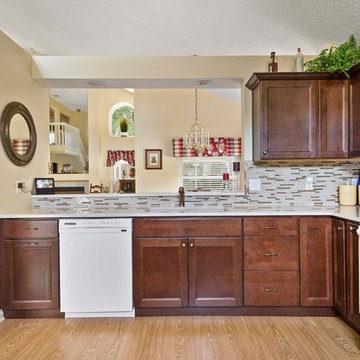
Immagine di una cucina a L chic con lavello a doppia vasca, ante con riquadro incassato, ante marroni, top in quarzo composito, paraspruzzi beige, paraspruzzi con piastrelle di vetro, elettrodomestici bianchi e pavimento in vinile

Client is a young professional who wanted to brighten her kitchen and make unique elements that reflects her style. KTID replaced side cabinets with reclaimed wood shelves. Crystal knobs replace Dry Bar Drawer pulls.. KTID suggested lowering the bar height counter, creating a rustic vs elegant style using reclaimed wood, glass backsplash and quartz waterfall countertop. KTID changed paint color to a darker shade of blue. The pantry was enlarged by removing the wall between the pantry and the refrigerator and putting in a pantry cabinet with roll-out shelves.
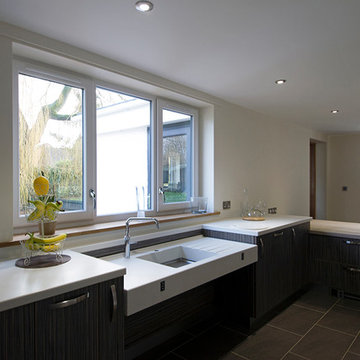
This kitchen is a wheelchair accessible kitchen designed by Adam Thomas of Design Matters. With two separate height-adjustable worktops, acrylic doors and brushed steel handles for comfortable use with impaired grip. The two Corian worktops are fully height adjustable and have raised edges on all four sides to contain hot spills and reduce the risk of injury. The integrated sink is special depth to enable good wheelchair access with minimal plumbing supplies. Note the complete absence of trailing wires and plumbing supplies under worktop height. They are contained in a space behind the modesty panel. There are safety stops on all four edges of the rise and fall units, including the bottom edge of the modesty panel, to protect feet. Photographs by Jonathan Smithies Photography. Copyright Design Matters KBB Ltd. All rights reserved.
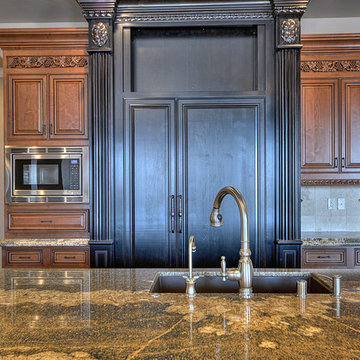
Trevor
Immagine di un cucina con isola centrale mediterraneo con lavello da incasso, ante con riquadro incassato, ante marroni, top in granito, paraspruzzi beige e elettrodomestici in acciaio inossidabile
Immagine di un cucina con isola centrale mediterraneo con lavello da incasso, ante con riquadro incassato, ante marroni, top in granito, paraspruzzi beige e elettrodomestici in acciaio inossidabile
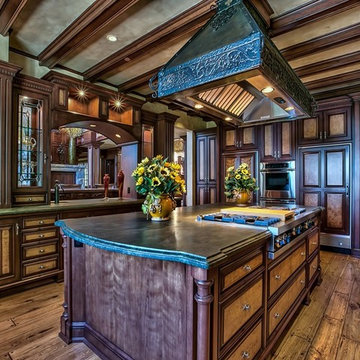
Immagine di una grande cucina stile rurale chiusa con ante con riquadro incassato, ante marroni, paraspruzzi grigio, paraspruzzi con piastrelle in pietra, elettrodomestici in acciaio inossidabile e pavimento in legno massello medio
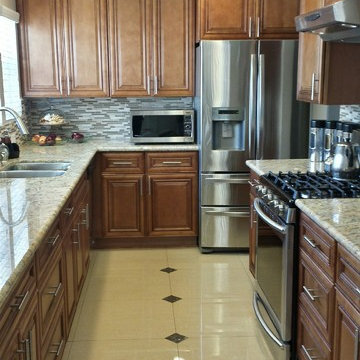
Full Kitchen Remodel including countertop and backsplash.
Ispirazione per una cucina ad U mediterranea chiusa e di medie dimensioni con lavello sottopiano, ante a filo, ante marroni, top in granito, paraspruzzi beige, paraspruzzi con piastrelle a mosaico, elettrodomestici in acciaio inossidabile, pavimento in gres porcellanato e nessuna isola
Ispirazione per una cucina ad U mediterranea chiusa e di medie dimensioni con lavello sottopiano, ante a filo, ante marroni, top in granito, paraspruzzi beige, paraspruzzi con piastrelle a mosaico, elettrodomestici in acciaio inossidabile, pavimento in gres porcellanato e nessuna isola
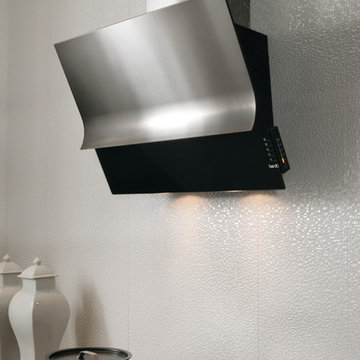
Kitchen design features a Stainless and Black Exhaust Hood (Best by Broan). Granite countertops featured on cooktop wall and finished off with Porcelanosa backsplash; Cubica Blanco.
All pictures are copyright Wood-Mode. For promotional use only.
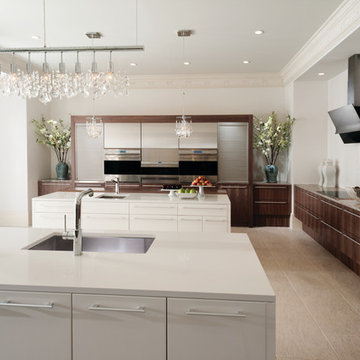
All Wood-Mode cabinetry featuring three different door styles: Vanguard MDF on both islands, Vanguard Stainless Steel on back wall and Vanguard Plus Vertical Veneer on all perimeter cabinets. Kitchen design is finished off with Zodiiaq countertops on island, Granite on cooktop wall, and stainless steel steel on appliance wall. All appliances are SubZero Wolf. One of the most exquisite details of this design are the drop light crystal pendants over the island by Eurostyle Lighting.
All pictures copyright and promotional use of Wood-Mode.
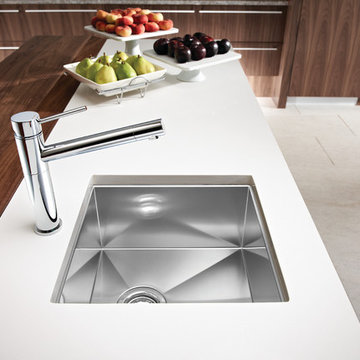
Second island features a bar area with a Walnut wood top by Grothouse Lumber. Island design also features a single bowl sink and faucet by Blanco USA. Flooring by Porcelanosa, Rapid Gris. All cabinets are Wood-Mode 84; perimeter cabinets are Vanguard Plus on Plain Sawn Walnut; island cabinets feature Vanguard MDF door style on Gloss Nordic White finish.
All pictures copyright and promotional use of Wood-Mode.
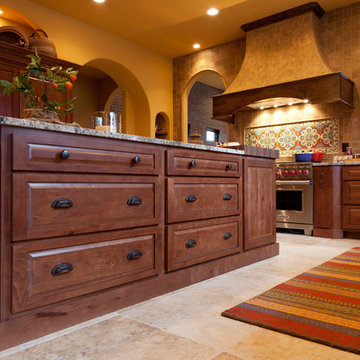
Rustic Beech wood | Heritage Classic & Valley Forge doors | Custom finish
Cabinetry by: Custom Cupboards (Wichita, KS)
Designed by: Kitchens by Design (Indianapolis, IN)
Photographed by: Power Creative (Louisville, KY)
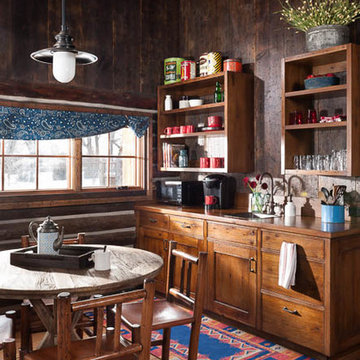
Idee per una piccola cucina stile rurale con lavello da incasso, ante con riquadro incassato, ante marroni, top in legno, paraspruzzi marrone, paraspruzzi in legno e pavimento in legno massello medio
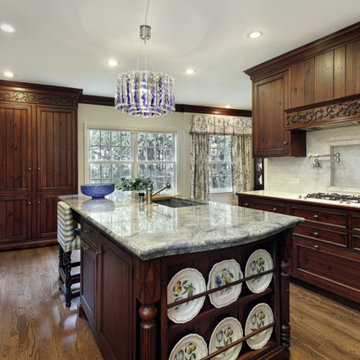
At Virtual Warehouse we wanted to give our customers plenty of choices, and make their buying experience as simple as possible.We hope you enjoy browsing our Online slabs selection.
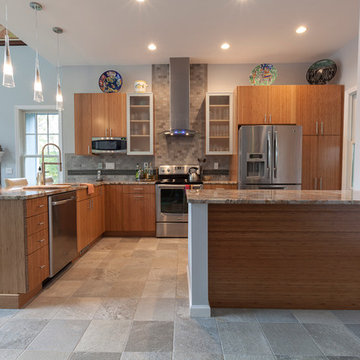
David Dadekian
Immagine di una cucina minimal di medie dimensioni con lavello sottopiano, ante lisce, ante marroni, top in granito, paraspruzzi grigio, paraspruzzi in gres porcellanato, elettrodomestici in acciaio inossidabile, pavimento in gres porcellanato, penisola e pavimento grigio
Immagine di una cucina minimal di medie dimensioni con lavello sottopiano, ante lisce, ante marroni, top in granito, paraspruzzi grigio, paraspruzzi in gres porcellanato, elettrodomestici in acciaio inossidabile, pavimento in gres porcellanato, penisola e pavimento grigio
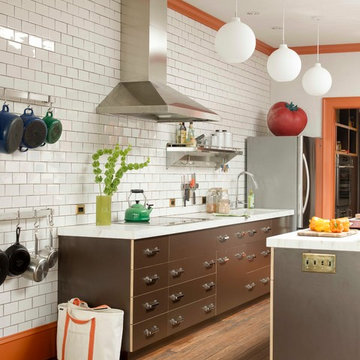
Idee per una cucina parallela boho chic con ante lisce, ante marroni, paraspruzzi bianco, paraspruzzi con piastrelle diamantate e elettrodomestici in acciaio inossidabile
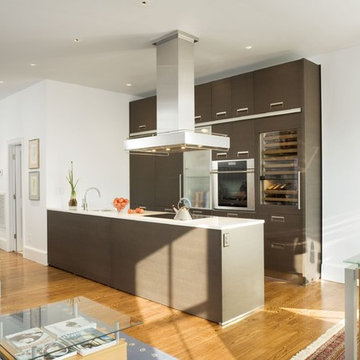
By opening up the kitchen to the living and dining in this project the feeling of space in this unit is increased. Sleek integrated appliances, high design cabinets, and simple modern finishes and lighting really make this project unique.
Photos by John Horner
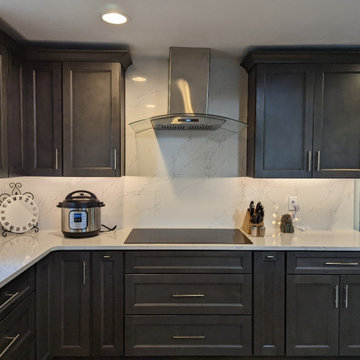
Ispirazione per una grande cucina tradizionale con lavello sottopiano, ante in stile shaker, ante marroni, top in quarzite, paraspruzzi bianco, pavimento in laminato, pavimento marrone e top bianco
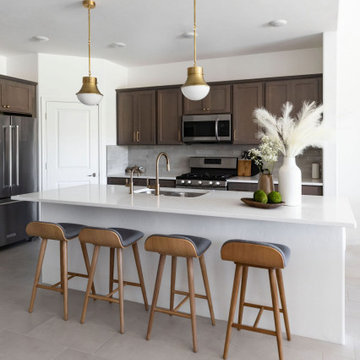
Kitchen
Immagine di un cucina con isola centrale moderno con lavello sottopiano, ante in stile shaker, ante marroni, top in quarzo composito, paraspruzzi grigio, paraspruzzi con piastrelle di vetro, elettrodomestici in acciaio inossidabile, pavimento in gres porcellanato, pavimento grigio e top bianco
Immagine di un cucina con isola centrale moderno con lavello sottopiano, ante in stile shaker, ante marroni, top in quarzo composito, paraspruzzi grigio, paraspruzzi con piastrelle di vetro, elettrodomestici in acciaio inossidabile, pavimento in gres porcellanato, pavimento grigio e top bianco
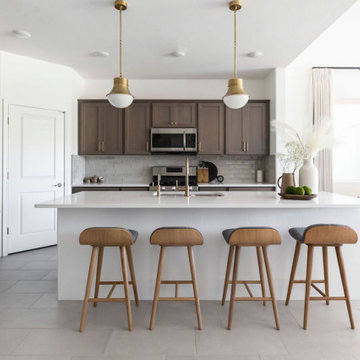
Kitchen
Esempio di un cucina con isola centrale moderno con lavello sottopiano, ante in stile shaker, ante marroni, top in quarzo composito, paraspruzzi grigio, paraspruzzi con piastrelle di vetro, elettrodomestici in acciaio inossidabile, pavimento in gres porcellanato, pavimento grigio e top bianco
Esempio di un cucina con isola centrale moderno con lavello sottopiano, ante in stile shaker, ante marroni, top in quarzo composito, paraspruzzi grigio, paraspruzzi con piastrelle di vetro, elettrodomestici in acciaio inossidabile, pavimento in gres porcellanato, pavimento grigio e top bianco
Cucine con ante marroni - Foto e idee per arredare
68