Cucine con ante in legno scuro - Foto e idee per arredare
Filtra anche per:
Budget
Ordina per:Popolari oggi
2161 - 2180 di 146.922 foto
1 di 3
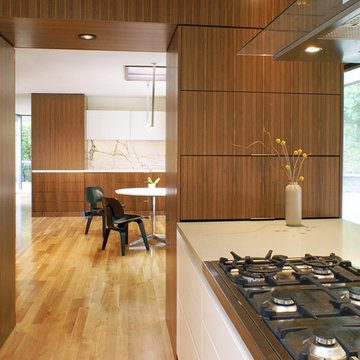
etA
Idee per una grande cucina moderna con ante lisce, ante in legno scuro, top in marmo, parquet chiaro e penisola
Idee per una grande cucina moderna con ante lisce, ante in legno scuro, top in marmo, parquet chiaro e penisola
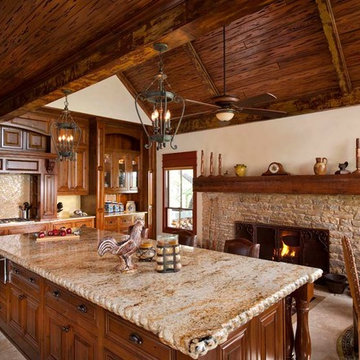
Unique features abound in the kitchen such as; period style stone fireplace and the oversized eat-at island anchored by 6 posts.
Ispirazione per una cucina abitabile rustica con ante con bugna sagomata, ante in legno scuro e paraspruzzi beige
Ispirazione per una cucina abitabile rustica con ante con bugna sagomata, ante in legno scuro e paraspruzzi beige
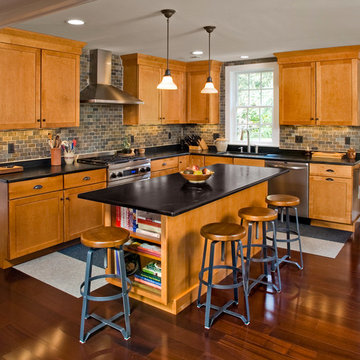
Esempio di una cucina a L classica con ante in stile shaker, ante in legno scuro, paraspruzzi grigio e paraspruzzi in ardesia
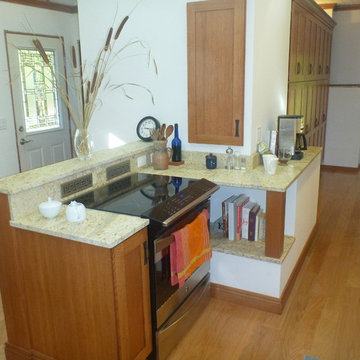
Designed by Richard Fishel
Ispirazione per una piccola cucina parallela classica chiusa con lavello sottopiano, ante con riquadro incassato, ante in legno scuro, top in granito, paraspruzzi beige, paraspruzzi con piastrelle diamantate, elettrodomestici in acciaio inossidabile e parquet chiaro
Ispirazione per una piccola cucina parallela classica chiusa con lavello sottopiano, ante con riquadro incassato, ante in legno scuro, top in granito, paraspruzzi beige, paraspruzzi con piastrelle diamantate, elettrodomestici in acciaio inossidabile e parquet chiaro
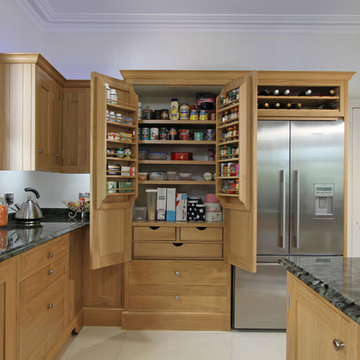
Full height pantry storage with spice rack shelving on the inside of the double doors.
Immagine di un'ampia cucina chic con lavello a doppia vasca, ante in stile shaker, ante in legno scuro, top in granito, elettrodomestici in acciaio inossidabile e pavimento in gres porcellanato
Immagine di un'ampia cucina chic con lavello a doppia vasca, ante in stile shaker, ante in legno scuro, top in granito, elettrodomestici in acciaio inossidabile e pavimento in gres porcellanato
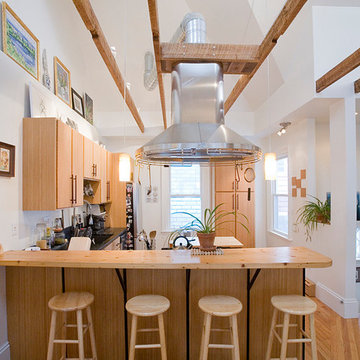
Ispirazione per una grande cucina country con ante lisce, ante in legno scuro, top in legno, lavello sottopiano, elettrodomestici in acciaio inossidabile e parquet chiaro
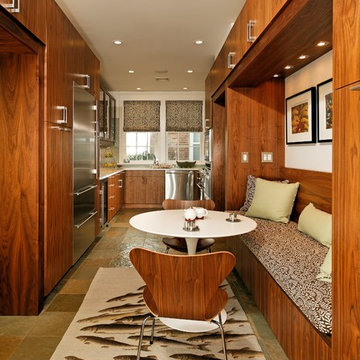
This husband and wife architect team were looking for a meticulously well planned kitchen for the homes addition. Keeping the footprint of the existing kitchen was the challenge since the space was narrow and long. The custom cabinetry took advantage of every inch of space with extra tall cabinets. A unique light rail was created to house LED undercabinet lighting and the custom panels in the doorways allow the space to flow through the adjacent rooms. A glass countertop and backsplash reflect light throughout the space. Overall the new space is sleek and contemporary but in keeping with homes square lines.
Photos courtest Greg Hadley
Construction: Harry Braswell Inc.
Kitchen Design: Erin Hoopes under Virginia Kitchens
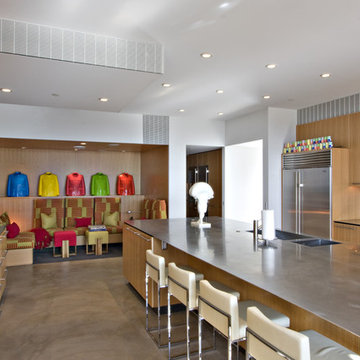
Modern kitchen by Jones Studio, inc.
The Logan Residence is first a private museum, and second a personal winter residence. Their art is one of the top contemporary collections in the world, and the goal was to make the architecture an equally significant addition. After several studies, it was mutually decided the program would be about multiple galleries, each with a different daylighting technique.
Photo Credit: Ed Taube
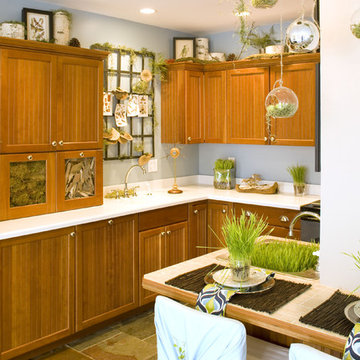
This is a kitchen that I staged for the DPVA's Show House in 2009. I used materials that were provided by Mother Nature to give this space a comfortable, natural feel. Photo by Bealer Photographic Arts.
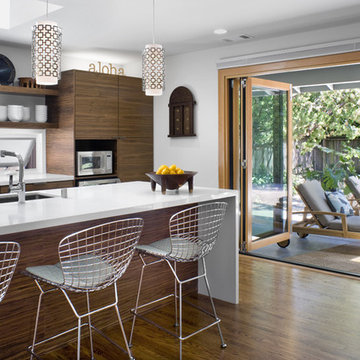
Ispirazione per una cucina minimalista con ante lisce, ante in legno scuro, top in quarzo composito, elettrodomestici in acciaio inossidabile, pavimento in legno massello medio e pavimento marrone
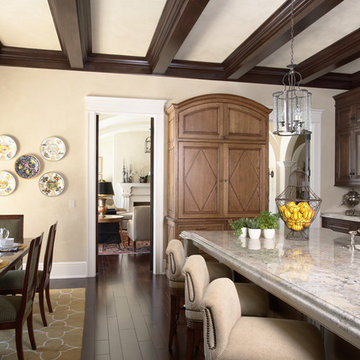
2011 ASID Award Winning Design
This 10,000 square foot home was built for a family who prized entertaining and wine, and who wanted a home that would serve them for the rest of their lives. Our goal was to build and furnish a European-inspired home that feels like ‘home,’ accommodates parties with over one hundred guests, and suits the homeowners throughout their lives.
We used a variety of stones, millwork, wallpaper, and faux finishes to compliment the large spaces & natural light. We chose furnishings that emphasize clean lines and a traditional style. Throughout the furnishings, we opted for rich finishes & fabrics for a formal appeal. The homes antiqued chandeliers & light-fixtures, along with the repeating hues of red & navy offer a formal tradition.
Of the utmost importance was that we create spaces for the homeowners lifestyle: wine & art collecting, entertaining, fitness room & sauna. We placed fine art at sight-lines & points of interest throughout the home, and we create rooms dedicated to the homeowners other interests.
Interior Design by Martha O'Hara Interiors
Build by Stonewood, LLC
Architecture by Eskuche Architecture
Photography by Susan Gilmore
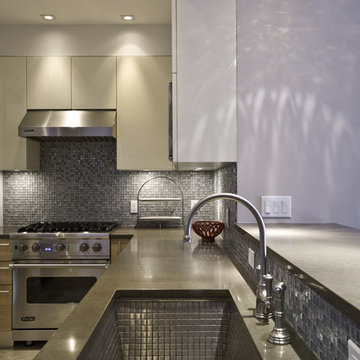
Ispirazione per una cucina minimalista con elettrodomestici in acciaio inossidabile, lavello a vasca singola, ante lisce, ante in legno scuro, top in quarzo composito, paraspruzzi con piastrelle a mosaico e paraspruzzi a effetto metallico
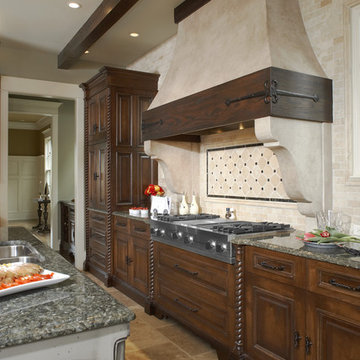
Idee per una cucina rustica con elettrodomestici in acciaio inossidabile, ante con bugna sagomata, top in granito, paraspruzzi beige, ante in legno scuro, paraspruzzi in travertino e struttura in muratura
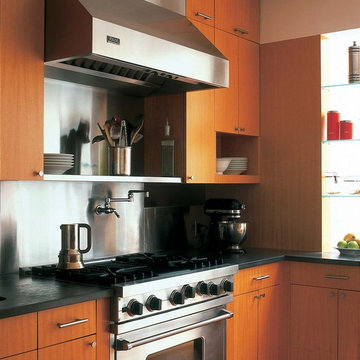
Immagine di una cucina minimalista in acciaio con ante lisce, ante in legno scuro e elettrodomestici in acciaio inossidabile
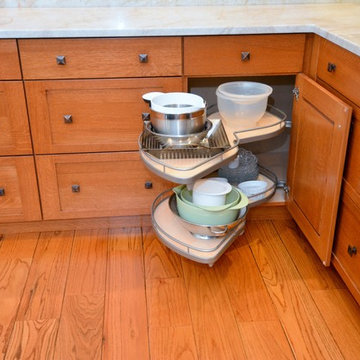
Hafele kidney shaped, blind corner swing-out shelves make what's usually an annoying corner cabinet a very functional part of the kitchen
Foto di una grande cucina american style con ante in stile shaker, ante in legno scuro, top in granito, paraspruzzi multicolore, paraspruzzi con piastrelle in ceramica, elettrodomestici in acciaio inossidabile e pavimento in legno massello medio
Foto di una grande cucina american style con ante in stile shaker, ante in legno scuro, top in granito, paraspruzzi multicolore, paraspruzzi con piastrelle in ceramica, elettrodomestici in acciaio inossidabile e pavimento in legno massello medio
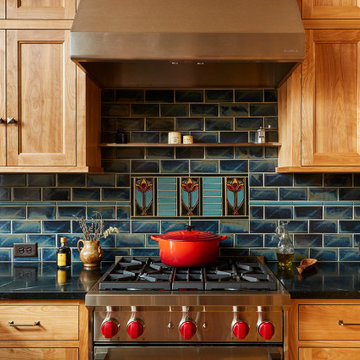
Immagine di una grande cucina abitabile stile americano con lavello stile country, ante in stile shaker, ante in legno scuro, top in saponaria, paraspruzzi verde e parquet chiaro
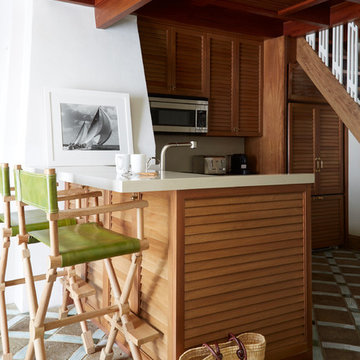
Stephen Johnson
Idee per una cucina a L stile marinaro con ante a persiana, ante in legno scuro, elettrodomestici in acciaio inossidabile e penisola
Idee per una cucina a L stile marinaro con ante a persiana, ante in legno scuro, elettrodomestici in acciaio inossidabile e penisola

This kitchen was designed by Jill Menhoff Architects, they were WONDERFUL to work with!
Idee per una cucina ad U contemporanea di medie dimensioni con lavello sottopiano, ante lisce, ante in legno scuro, paraspruzzi a effetto metallico, paraspruzzi con piastrelle di metallo, elettrodomestici da incasso, parquet chiaro, penisola, top bianco, top in marmo e pavimento marrone
Idee per una cucina ad U contemporanea di medie dimensioni con lavello sottopiano, ante lisce, ante in legno scuro, paraspruzzi a effetto metallico, paraspruzzi con piastrelle di metallo, elettrodomestici da incasso, parquet chiaro, penisola, top bianco, top in marmo e pavimento marrone

Photography by Brice Ferre.
Open concept kitchen space with beams and beadboard walls. A light, bright and airy kitchen with great function and style.
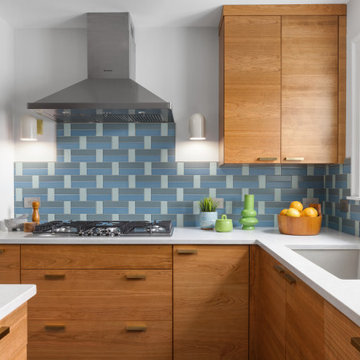
Mid-century modern kitchen in Medford, MA, with cherry cabinetry, a small workstation island, quartz countertops, and a custom tile backsplash in shades of blue. We reused the client's vintage blue glass light fixture. Project also includes a mudroom and powder room.
Cucine con ante in legno scuro - Foto e idee per arredare
109