Cucine con ante in legno scuro e pavimento nero - Foto e idee per arredare
Filtra anche per:
Budget
Ordina per:Popolari oggi
1 - 20 di 605 foto

Esempio di una cucina moderna con lavello sottopiano, ante lisce, ante in legno scuro, top in quarzo composito, paraspruzzi multicolore, paraspruzzi in granito, elettrodomestici da incasso, pavimento in ardesia, pavimento nero, top bianco e soffitto a volta

Immagine di una cucina minimalista di medie dimensioni con lavello sottopiano, ante lisce, paraspruzzi multicolore, elettrodomestici in acciaio inossidabile, penisola, pavimento nero, top bianco, ante in legno scuro, paraspruzzi con piastrelle a mosaico, pavimento in ardesia e top in quarzo composito
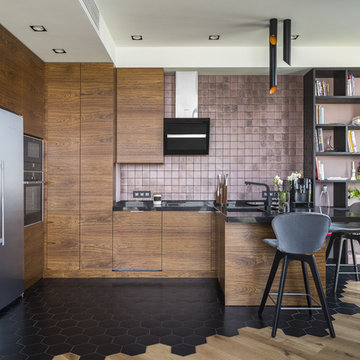
Immagine di una cucina ad U contemporanea con lavello sottopiano, ante lisce, ante in legno scuro, paraspruzzi rosa, elettrodomestici neri, penisola, pavimento nero, top nero e parquet e piastrelle

Beautiful kitchen remodel in a 1950's mis century modern home in Yellow Springs Ohio The Teal accent tile really sets off the bright orange range hood and stove.
Photo Credit, Kelly Settle Kelly Ann Photography
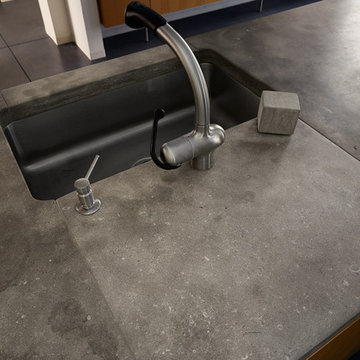
Starboard & Port http://www.starboardandport.com/
Foto di una cucina moderna di medie dimensioni con lavello sottopiano, ante lisce, ante in legno scuro, top in cemento, elettrodomestici in acciaio inossidabile, pavimento in cemento e pavimento nero
Foto di una cucina moderna di medie dimensioni con lavello sottopiano, ante lisce, ante in legno scuro, top in cemento, elettrodomestici in acciaio inossidabile, pavimento in cemento e pavimento nero

Idee per una cucina stile rurale di medie dimensioni con lavello a doppia vasca, nessun'anta, ante in legno scuro, elettrodomestici bianchi, top in acciaio inossidabile, paraspruzzi in legno e pavimento nero

Ispirazione per una cucina classica di medie dimensioni con lavello sottopiano, ante in stile shaker, ante in legno scuro, top in quarzo composito, paraspruzzi bianco, paraspruzzi con piastrelle in ceramica, elettrodomestici in acciaio inossidabile, pavimento con piastrelle in ceramica, pavimento nero e top bianco
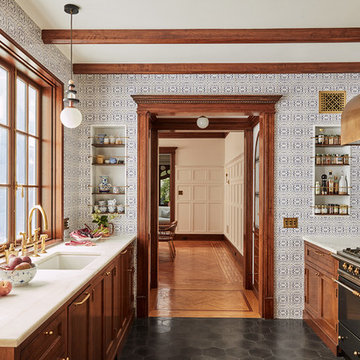
Photography by Christopher Sturnam
Foto di una cucina tradizionale di medie dimensioni con ante in legno scuro, paraspruzzi blu, nessuna isola, pavimento nero e top bianco
Foto di una cucina tradizionale di medie dimensioni con ante in legno scuro, paraspruzzi blu, nessuna isola, pavimento nero e top bianco

Ispirazione per una grande cucina minimal con lavello sottopiano, ante lisce, ante in legno scuro, top in quarzo composito, paraspruzzi beige, paraspruzzi in quarzo composito, elettrodomestici neri, pavimento con piastrelle in ceramica, pavimento nero e top beige

Ispirazione per una cucina moderna di medie dimensioni con lavello sottopiano, ante lisce, ante in legno scuro, top in vetro, paraspruzzi grigio, paraspruzzi in lastra di pietra, elettrodomestici neri, parquet scuro, penisola, pavimento nero e top grigio

Ispirazione per una piccola cucina a L tradizionale con ante lisce, ante in legno scuro, top in granito, paraspruzzi nero, paraspruzzi in granito, elettrodomestici in acciaio inossidabile, pavimento in marmo, pavimento nero e top nero

This 1950's kitchen hindered our client's cooking and bi-weekly entertaining and was inconsistent with the home's mid-century architecture. Additional key goals were to improve function for cooking and entertaining 6 to 12 people on a regular basis. Originally with only two entry points to the kitchen (from the entry/foyer and from the dining room) the kitchen wasn’t very open to the remainder of the home, or the living room at all. The door to the carport was never used and created a conflict with seating in the breakfast area. The new plans created larger openings to both rooms, and a third entry point directly into the living room. The “peninsula” manages the sight line between the kitchen and a large, brick fireplace while still creating an “island” effect in the kitchen and allowing seating on both sides. The television was also a “must have” utilizing it to watch cooking shows while prepping food, for news while getting ready for the day, and for background when entertaining.
Meticulously designed cabinets provide ample storage and ergonomically friendly appliance placement. Cabinets were previously laid out into two L-shaped spaces. On the “top” was the cooking area with a narrow pantry (read: scarce storage) and a water heater in the corner. On the “bottom” was a single 36” refrigerator/freezer, and sink. A peninsula separated the kitchen and breakfast room, truncating the entire space. We have now a clearly defined cool storage space spanning 60” width (over 150% more storage) and have separated the ovens and cooking surface to spread out prep/clean zones. True pantry storage was added, and a massive “peninsula” keeps seating for up to 6 comfortably, while still expanding the kitchen and gaining storage. The newly designed, oversized peninsula provides plentiful space for prepping and entertaining. Walnut paneling wraps the room making the kitchen a stunning showpiece.

The right amount of accessories keeps this kitchen open and ready to host.
Idee per un'ampia cucina tradizionale con lavello stile country, ante lisce, ante in legno scuro, paraspruzzi bianco, elettrodomestici in acciaio inossidabile, pavimento nero e top bianco
Idee per un'ampia cucina tradizionale con lavello stile country, ante lisce, ante in legno scuro, paraspruzzi bianco, elettrodomestici in acciaio inossidabile, pavimento nero e top bianco

Immagine di una cucina contemporanea di medie dimensioni con ante lisce, ante in legno scuro, top in quarzo composito, paraspruzzi con piastrelle in ceramica, elettrodomestici neri, pavimento con piastrelle in ceramica, pavimento nero e top nero

Idee per una piccola cucina parallela classica con lavello a doppia vasca, ante lisce, ante in legno scuro, top in quarzo composito, paraspruzzi grigio, paraspruzzi in quarzo composito, elettrodomestici in acciaio inossidabile, pavimento in marmo, nessuna isola, pavimento nero e top grigio
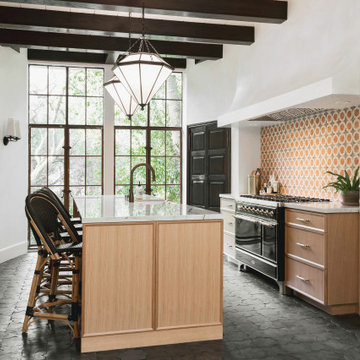
Immagine di una cucina mediterranea con lavello stile country, ante con riquadro incassato, ante in legno scuro, paraspruzzi multicolore, elettrodomestici neri, pavimento nero, top bianco e travi a vista

This penthouse unit in a warehouse conversion offers a glimpse into the home life of a celebrity. Reclaimed joists removed from the warehouse were given a new life and reinstalled as the bespoke kitchen doors, shelves and island. This kitchen and dining room of this three-level penthouse use the midlevel floor exclusively, creating the hub of the property. It is a space designed specifically for cooking, dining, entertaining, and relaxation. Concrete, metal, and wood come together in a stunning composition of orthogonal lines.

This beautiful lakefront New Jersey home is replete with exquisite design. The sprawling living area flaunts super comfortable seating that can accommodate large family gatherings while the stonework fireplace wall inspired the color palette. The game room is all about practical and functionality, while the master suite displays all things luxe. The fabrics and upholstery are from high-end showrooms like Christian Liaigre, Ralph Pucci, Holly Hunt, and Dennis Miller. Lastly, the gorgeous art around the house has been hand-selected for specific rooms and to suit specific moods.
Project completed by New York interior design firm Betty Wasserman Art & Interiors, which serves New York City, as well as across the tri-state area and in The Hamptons.
For more about Betty Wasserman, click here: https://www.bettywasserman.com/
To learn more about this project, click here:
https://www.bettywasserman.com/spaces/luxury-lakehouse-new-jersey/

La madera de la cocina nos tiene enamoradas, conseguir superficies tan cálidas en un espacio normalmente tan frio nos encantó! Una buena disposición de sus elementos consigue disimular que se trata de la cocina dentro del salón-comedor.
De nuevo, buscábamos contrastes y elegimos el microcemento como base de esta cálida cocina. Paredes grises nos hacen destacar el mobiliario, y suelo negro contrasta con el parquet de roble natural de lamas paralelas del resto de la vivienda.
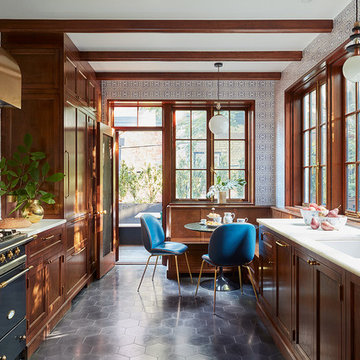
Photography by Christopher Sturnam
Esempio di una cucina abitabile chic di medie dimensioni con ante in legno scuro, nessuna isola, pavimento nero, top bianco, lavello sottopiano, ante in stile shaker, paraspruzzi multicolore e elettrodomestici neri
Esempio di una cucina abitabile chic di medie dimensioni con ante in legno scuro, nessuna isola, pavimento nero, top bianco, lavello sottopiano, ante in stile shaker, paraspruzzi multicolore e elettrodomestici neri
Cucine con ante in legno scuro e pavimento nero - Foto e idee per arredare
1