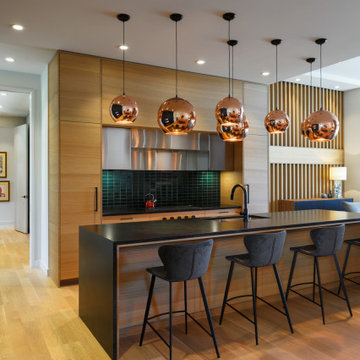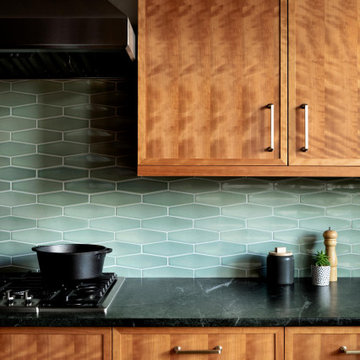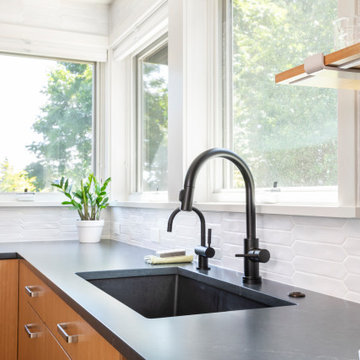Cucine con ante in legno scuro e top nero - Foto e idee per arredare
Filtra anche per:
Budget
Ordina per:Popolari oggi
1 - 20 di 4.216 foto
1 di 3

Ispirazione per una piccola cucina a L contemporanea con ante in legno scuro, top in quarzite e top nero

This inviting gourmet kitchen designed by Curtis Lumber Co., Inc. is perfect for the entertaining lifestyle of the homeowners who wanted a modern farmhouse kitchen in a new construction build. The look was achieved by mixing in a warmer white finish on the upper cabinets with warmer wood tones for the base cabinets and island. The cabinetry is Merillat Masterpiece, Ganon Full overlay Evercore in Warm White Suede sheen on the upper cabinets and Ganon Full overlay Cherry Barley Suede sheen on the base cabinets and floating shelves. The leg of the island has a beautiful taper to it providing a beautiful architectural detail. Shiplap on the window wall and on the back of the island adds a little extra texture to the space. A microwave drawer in a base cabinet, placed near the refrigerator, creates a separate cooking zone. Tucked in on the outskirts of the kitchen is a beverage refrigerator providing easy access away from cooking areas Ascendra Pulls from Tob Knobs in flat black adorn the cabinetry.
Photos property of Curtis Lumber Co., Inc.

Idee per una grande cucina minimalista con lavello sottopiano, ante lisce, ante in legno scuro, top in quarzite, paraspruzzi nero, pavimento bianco e top nero

This 1957 mid-century modern home in North Oaks, MN is beaming with character, charm and happens to be the designer, Megan Dent’s, favorite style. The rambler was purchased in February 2018 and the new design began immediately. Being a 60-year-old home, the whole home remodel made it an exciting, modern and fresh transformation! The galley kitchen features Décor Cabinets, Cambria and Corian Quartz surfaces, original parquet flooring with a beautiful statement pendant. The master bathroom highlights Corian Quartz with a miter fold and a stunning Jeffery Court backsplash. The other rooms and entire home ties together beautifully with cohesive accessories and professional design expertise leading the way.
Scott Amundson Photography, LLC

Craftsman Design & Renovation, LLC, Portland, Oregon, 2019 NARI CotY Award-Winning Residential Kitchen $100,001 to $150,000
Ispirazione per una grande cucina stile americano chiusa con lavello stile country, ante in stile shaker, top in saponaria, paraspruzzi verde, paraspruzzi con piastrelle in ceramica, elettrodomestici in acciaio inossidabile, pavimento in legno massello medio, ante in legno scuro, pavimento marrone e top nero
Ispirazione per una grande cucina stile americano chiusa con lavello stile country, ante in stile shaker, top in saponaria, paraspruzzi verde, paraspruzzi con piastrelle in ceramica, elettrodomestici in acciaio inossidabile, pavimento in legno massello medio, ante in legno scuro, pavimento marrone e top nero

Paul S. Bartholomew Photography, Inc.
Idee per una cucina american style di medie dimensioni con ante in stile shaker, ante in legno scuro, top in granito, paraspruzzi beige, paraspruzzi con piastrelle in terracotta, elettrodomestici in acciaio inossidabile, lavello sottopiano, pavimento in legno massello medio, pavimento marrone e top nero
Idee per una cucina american style di medie dimensioni con ante in stile shaker, ante in legno scuro, top in granito, paraspruzzi beige, paraspruzzi con piastrelle in terracotta, elettrodomestici in acciaio inossidabile, lavello sottopiano, pavimento in legno massello medio, pavimento marrone e top nero

Idee per una cucina tradizionale con lavello sottopiano, ante in stile shaker, ante in legno scuro, paraspruzzi bianco, elettrodomestici in acciaio inossidabile, pavimento in legno massello medio, pavimento marrone e top nero

Designed by Pico Studios, this home in the St. Andrews neighbourhood of Calgary is a wonderful example of a modern Scandinavian farmhouse.
Idee per una cucina design con lavello sottopiano, ante lisce, ante in legno scuro, top in quarzo composito, paraspruzzi verde, paraspruzzi in gres porcellanato, elettrodomestici in acciaio inossidabile, parquet chiaro, pavimento beige, top nero e soffitto a volta
Idee per una cucina design con lavello sottopiano, ante lisce, ante in legno scuro, top in quarzo composito, paraspruzzi verde, paraspruzzi in gres porcellanato, elettrodomestici in acciaio inossidabile, parquet chiaro, pavimento beige, top nero e soffitto a volta

The large space accommodated an island kitchen and six seater dinning table.
Esempio di una grande cucina contemporanea con pavimento in legno massello medio, pavimento marrone, ante lisce, ante in legno scuro, paraspruzzi nero, paraspruzzi in lastra di pietra, elettrodomestici in acciaio inossidabile e top nero
Esempio di una grande cucina contemporanea con pavimento in legno massello medio, pavimento marrone, ante lisce, ante in legno scuro, paraspruzzi nero, paraspruzzi in lastra di pietra, elettrodomestici in acciaio inossidabile e top nero

This new home was built on an old lot in Dallas, TX in the Preston Hollow neighborhood. The new home is a little over 5,600 sq.ft. and features an expansive great room and a professional chef’s kitchen. This 100% brick exterior home was built with full-foam encapsulation for maximum energy performance. There is an immaculate courtyard enclosed by a 9' brick wall keeping their spool (spa/pool) private. Electric infrared radiant patio heaters and patio fans and of course a fireplace keep the courtyard comfortable no matter what time of year. A custom king and a half bed was built with steps at the end of the bed, making it easy for their dog Roxy, to get up on the bed. There are electrical outlets in the back of the bathroom drawers and a TV mounted on the wall behind the tub for convenience. The bathroom also has a steam shower with a digital thermostatic valve. The kitchen has two of everything, as it should, being a commercial chef's kitchen! The stainless vent hood, flanked by floating wooden shelves, draws your eyes to the center of this immaculate kitchen full of Bluestar Commercial appliances. There is also a wall oven with a warming drawer, a brick pizza oven, and an indoor churrasco grill. There are two refrigerators, one on either end of the expansive kitchen wall, making everything convenient. There are two islands; one with casual dining bar stools, as well as a built-in dining table and another for prepping food. At the top of the stairs is a good size landing for storage and family photos. There are two bedrooms, each with its own bathroom, as well as a movie room. What makes this home so special is the Casita! It has its own entrance off the common breezeway to the main house and courtyard. There is a full kitchen, a living area, an ADA compliant full bath, and a comfortable king bedroom. It’s perfect for friends staying the weekend or in-laws staying for a month.

Ispirazione per una cucina ad U tropicale con ante con riquadro incassato, ante in legno scuro, paraspruzzi grigio, penisola, pavimento grigio e top nero

A Rock Island, Illinois kitchen remodeled from start to finish by the Village Home Stores team. We removed walls, widened doorways, and eliminated soffits to make room for this spacious new design packed with style and a LOT of creative storage. Design, materials, and complete start to finish remodel by Village Home Stores. Planning to remodel your home in the Quad Cities area soon? Contact us to learn about our process!
Featured: Koch cabinetry in the Savannah door and Maple “Pecan” stain, Cambria quartz counters in the Armitage design, Serenbe Nova Floors glue-down Cottage Pine Char LVP, and a Stainless Steel appliance package by KitchenAid.

Foto di una cucina minimalista di medie dimensioni con lavello sottopiano, ante lisce, ante in legno scuro, paraspruzzi verde, elettrodomestici in acciaio inossidabile, parquet chiaro e top nero

Esempio di una grande cucina moderna con lavello a doppia vasca, ante lisce, ante in legno scuro, top piastrellato, paraspruzzi bianco, paraspruzzi in gres porcellanato, elettrodomestici in acciaio inossidabile, pavimento in gres porcellanato, pavimento grigio e top nero

This beautiful custom home built by Bowlin Built and designed by Boxwood Avenue in the Reno Tahoe area features creamy walls painted with Benjamin Moore's Swiss Coffee and white oak custom cabinetry. With beautiful granite and marble countertops and handmade backsplash. The dark stained island creates a two-toned kitchen with lovely European oak wood flooring and a large double oven range with a custom hood above!

Idee per una grande cucina minimal con ante in stile shaker, ante in legno scuro, top in quarzo composito, paraspruzzi blu, paraspruzzi con piastrelle in ceramica, elettrodomestici in acciaio inossidabile e top nero

Ispirazione per una grande cucina contemporanea con ante in stile shaker, ante in legno scuro, top in quarzo composito, paraspruzzi blu, paraspruzzi con piastrelle in ceramica, elettrodomestici in acciaio inossidabile e top nero

Esempio di una cucina ad U minimal chiusa e di medie dimensioni con lavello sottopiano, ante lisce, ante in legno scuro, top in granito, paraspruzzi blu, paraspruzzi con piastrelle in ceramica, elettrodomestici in acciaio inossidabile, pavimento in gres porcellanato, nessuna isola, pavimento nero e top nero

Black and white kitchen countertop closeup with black sink and black faucet
© Cindy Apple Photography
Esempio di una cucina moderna chiusa e di medie dimensioni con lavello sottopiano, ante lisce, ante in legno scuro, top in saponaria, paraspruzzi bianco, paraspruzzi con piastrelle in ceramica, elettrodomestici in acciaio inossidabile, pavimento in legno massello medio e top nero
Esempio di una cucina moderna chiusa e di medie dimensioni con lavello sottopiano, ante lisce, ante in legno scuro, top in saponaria, paraspruzzi bianco, paraspruzzi con piastrelle in ceramica, elettrodomestici in acciaio inossidabile, pavimento in legno massello medio e top nero

Immagine di una cucina stile rurale con ante lisce, ante in legno scuro, top in granito, elettrodomestici in acciaio inossidabile, pavimento in legno massello medio, penisola, pavimento marrone, top nero e travi a vista
Cucine con ante in legno scuro e top nero - Foto e idee per arredare
1