Cucine con ante in legno scuro - Foto e idee per arredare
Filtra anche per:
Budget
Ordina per:Popolari oggi
2101 - 2120 di 146.922 foto
1 di 3
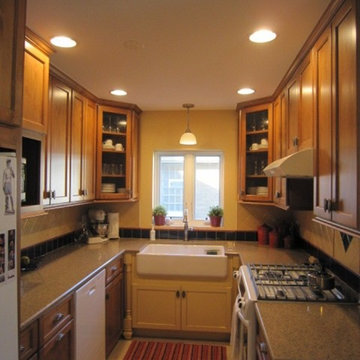
This cozy kitchen has all the country charm you could ask for from cream colors and perfect lighting to snow white appliances, light granite counters and a farm style sink.
The diamond pattern tile backsplash with the base tile works wonderfully here.
La Grange Park, Illinois
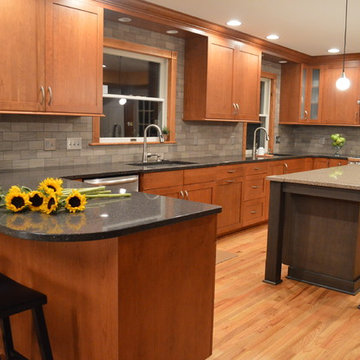
Studio 76 Kitchens and Grabill Cabinet Co.
Immagine di una cucina classica di medie dimensioni con lavello sottopiano, ante con riquadro incassato, ante in legno scuro, top in quarzo composito, paraspruzzi grigio, paraspruzzi con piastrelle in pietra, elettrodomestici in acciaio inossidabile, parquet chiaro, penisola e pavimento marrone
Immagine di una cucina classica di medie dimensioni con lavello sottopiano, ante con riquadro incassato, ante in legno scuro, top in quarzo composito, paraspruzzi grigio, paraspruzzi con piastrelle in pietra, elettrodomestici in acciaio inossidabile, parquet chiaro, penisola e pavimento marrone
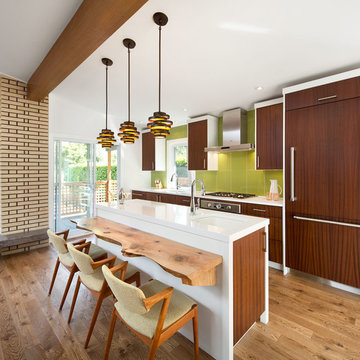
Ema Peter Photography http://www.emapeter.com/
Constructed by Best Builders. http://www.houzz.com/pro/bestbuildersca/ www.bestbuilders.ca
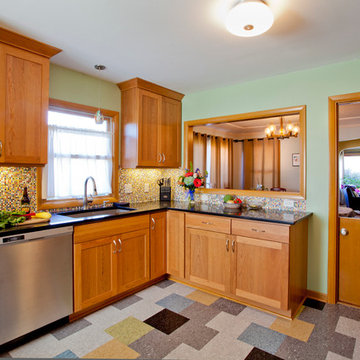
The kitchen of this inner southeast home needed a fresh update with splashes of color and modern amenities to reflect its hip owners. The cherry cabinets are from DeWils, with a light stain and black quartz countertops. We designed a cool Azrock vinyl tile floor pattern using 6 different colors, which plays off of the multicolored micro-tile mosaic backsplash. We created a new pass-through opening, and cut the adjacent door in half, joining the kitchen space with the dining room and front area of the home. Photo By Nicks Photo Design
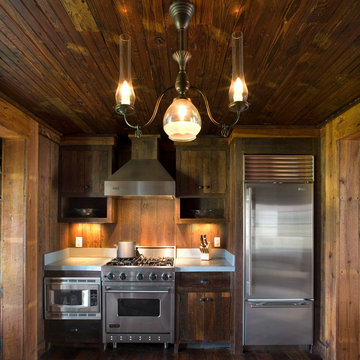
Richard Leo Johnson
Idee per una cucina country con lavello stile country, ante in legno scuro, elettrodomestici in acciaio inossidabile e struttura in muratura
Idee per una cucina country con lavello stile country, ante in legno scuro, elettrodomestici in acciaio inossidabile e struttura in muratura
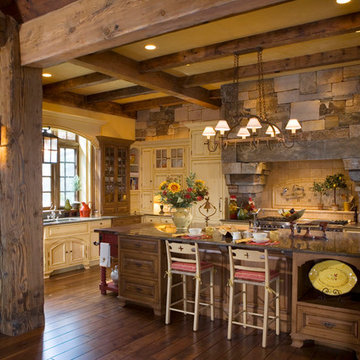
Foto di una cucina rustica con ante con bugna sagomata, ante in legno scuro, paraspruzzi beige e elettrodomestici in acciaio inossidabile
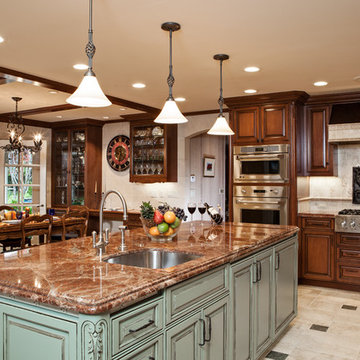
The Expanded Kitchen opens to a spacious Informal Dining Area and the Poolside Garden Beyond.
Photo: Cherie Corderos
Ispirazione per una grande cucina classica con ante con bugna sagomata, paraspruzzi beige, lavello sottopiano, ante in legno scuro, top in granito, paraspruzzi con piastrelle in ceramica, elettrodomestici da incasso e pavimento con piastrelle in ceramica
Ispirazione per una grande cucina classica con ante con bugna sagomata, paraspruzzi beige, lavello sottopiano, ante in legno scuro, top in granito, paraspruzzi con piastrelle in ceramica, elettrodomestici da incasso e pavimento con piastrelle in ceramica
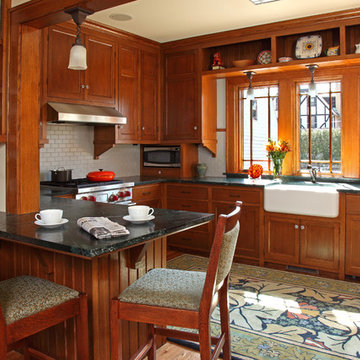
Architecture & Interior Design: David Heide Design Studio -- Photos: Greg Page Photography
Ispirazione per una cucina american style con lavello stile country, ante con riquadro incassato, ante in legno scuro, paraspruzzi bianco, paraspruzzi con piastrelle diamantate, elettrodomestici in acciaio inossidabile, top in saponaria, pavimento in legno massello medio e penisola
Ispirazione per una cucina american style con lavello stile country, ante con riquadro incassato, ante in legno scuro, paraspruzzi bianco, paraspruzzi con piastrelle diamantate, elettrodomestici in acciaio inossidabile, top in saponaria, pavimento in legno massello medio e penisola
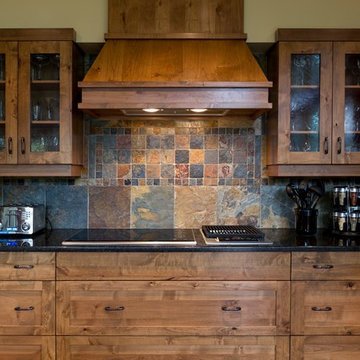
Immagine di una cucina tradizionale con paraspruzzi multicolore, ante in stile shaker, ante in legno scuro e paraspruzzi in ardesia
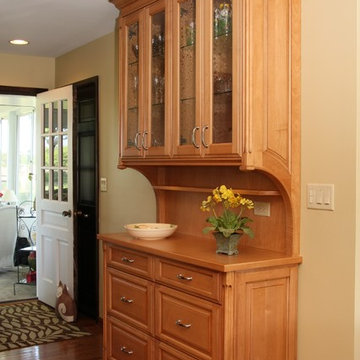
Maple hutch with furniture toe, custom end panels, interior and under counter lighting
Ispirazione per una cucina classica chiusa e di medie dimensioni con lavello a doppia vasca, ante con bugna sagomata, ante in legno scuro, top in granito, elettrodomestici in acciaio inossidabile, pavimento in legno massello medio e pavimento marrone
Ispirazione per una cucina classica chiusa e di medie dimensioni con lavello a doppia vasca, ante con bugna sagomata, ante in legno scuro, top in granito, elettrodomestici in acciaio inossidabile, pavimento in legno massello medio e pavimento marrone
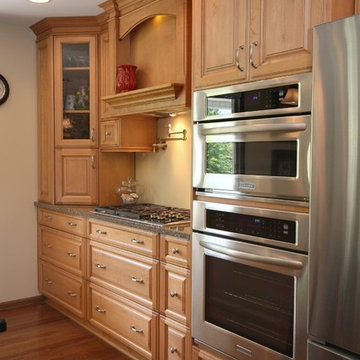
Maple with cider stain standard 5 piece door
Idee per una cucina classica chiusa e di medie dimensioni con lavello a doppia vasca, ante con bugna sagomata, ante in legno scuro, top in granito, elettrodomestici in acciaio inossidabile, pavimento in legno massello medio e pavimento marrone
Idee per una cucina classica chiusa e di medie dimensioni con lavello a doppia vasca, ante con bugna sagomata, ante in legno scuro, top in granito, elettrodomestici in acciaio inossidabile, pavimento in legno massello medio e pavimento marrone
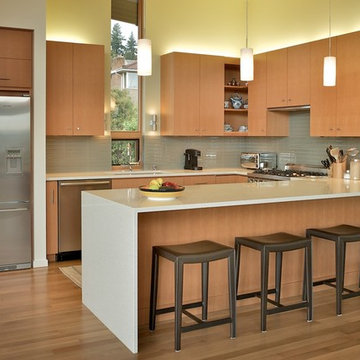
The kitchen is in an open living/dining/kitchen space with a tall, sloping ceiling. We did not want to put recessed downlights in the ceiling so we used valance lighting under and on top of the upper cabinets (along with some simple pendant light) to illuminate the space. A clean, light palate of clear fir cabinets, glass tile backsplash and white Cesarstone countertop was also used. Electrical outlets at the courtertop are in a continuous strip beneath the upper cabinets to eleminate the need to cut holes holes in the glass tile backsplash.
photo: Chris Bell

Wrapped in a contemporary shell, this house features custom Cherrywood cabinets with blue granite countertops throughout the kitchen to connect its coastal environment.
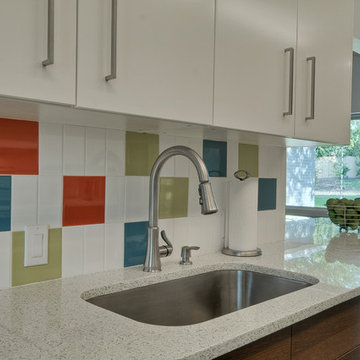
Esempio di una cucina moderna di medie dimensioni con ante lisce, ante in legno scuro, top in quarzo composito, paraspruzzi multicolore, paraspruzzi con piastrelle in ceramica, elettrodomestici bianchi, pavimento in legno massello medio, penisola e lavello sottopiano

Contemporary kitchen with natural cherry slab door cabinets. Glass backsplash by Walker Zanger. Rectractable window for indoor/outdoor living.
Photos by Don Anderson
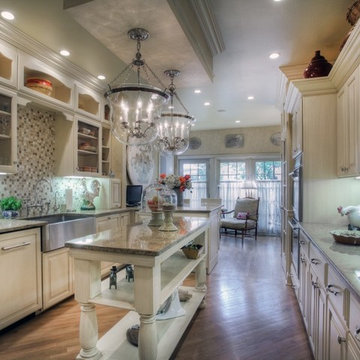
.In this kitchen we designed, no one could believe this was a tiny kitchen. What we ended up doing was combining the dining room with the kitchen to create one large chef's kitchen. The dining room was relocated to the small narrow family ...room. And the large formal living room was transformed into the great room. Our client loves it!
As our client is a professional chef, we were able to give her two dishwashers, a sub zero, warming drawer, 6 burner stove, double wall oven, microwwave and a baking pantry, so she did not need to bend down to pick up the heavy mixers. All her baking utensils, are located in one area. Her choice was to make it more of a mediterrean style kitchen, but we wanted to make it a bit more transitional by the use of stainless steel appliances and give her an eating counter. By taking down the wall between the Kitchen and the dining room we let in all this natural light. Barstools are located at the end o the pennisula. We made it extra deep so that she could also use it as a plating station. Enjoy! For additonal examples of our work, please view our website, KennethDavis.net
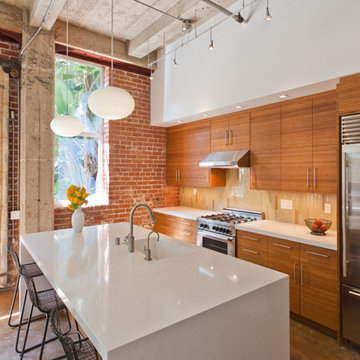
AlterECO modern bamboo kitchen cabinetry in eclectic Oakland loft. Perspective view highlights island countertop with waterfall ends & integrated sink (Caesarstone Organic White). Remodel by Buddy Williams, Williams Architecture. Photo by Emily Hagopian Photography.
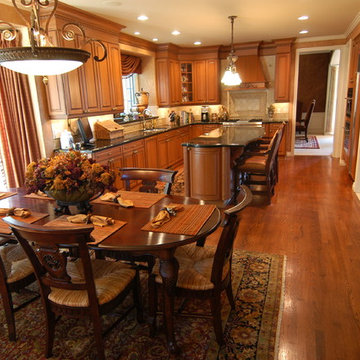
Based on extensive interviews with our clients, one of our challenges of this job was to provide a practical and useable home for a couple who worked hard and played hard. They wanted a home that would be comfortable for them and since they entertained often, they required function yet desired drama and style. We worked with them from the ground up, selecting finishes, materials and fixtures for the entire home. We achieved comfort by using deep furniture pieces with white goose down cushions, suitable for curling up on. Colors and materials were selected based on rich tones and textures to provide drama while keeping with the practicality they desired. We also used eclectic pieces like the oversized chair and ottoman in the great room to add an unexpected yet comfortable touch. The chair is of a Balinese style with a unique wood frame offering a graceful balance of curved and straight lines. The floor plan was created to be conducive to traffic flow, necessary for entertaining.
The other challenge we faced, was to give each room its own identity while maintaining a consistent flow throughout the home. Each space shares a similar color palette, attention to detail and uniqueness, while the furnishings, draperies and accessories provide individuality to each room.
Cucine con ante in legno scuro - Foto e idee per arredare
106

