Cucine Lineari con ante in legno scuro - Foto e idee per arredare
Filtra anche per:
Budget
Ordina per:Popolari oggi
1 - 20 di 9.050 foto
1 di 3

Esempio di una cucina moderna con lavello sottopiano, ante lisce, ante in legno scuro, top in quarzo composito, paraspruzzi multicolore, paraspruzzi in granito, elettrodomestici da incasso, pavimento in ardesia, pavimento nero, top bianco e soffitto a volta

Full view of kitchen. Photography by Open Homes photography
Ispirazione per una cucina minimalista di medie dimensioni con ante lisce, ante in legno scuro, paraspruzzi bianco, elettrodomestici in acciaio inossidabile, lavello a vasca singola e parquet chiaro
Ispirazione per una cucina minimalista di medie dimensioni con ante lisce, ante in legno scuro, paraspruzzi bianco, elettrodomestici in acciaio inossidabile, lavello a vasca singola e parquet chiaro

Foto di una cucina minimalista con lavello sottopiano, ante lisce, ante in legno scuro, top in cemento, paraspruzzi grigio, elettrodomestici da incasso, pavimento in cemento, nessuna isola, pavimento grigio e top grigio

Mother in law suite has all the allowable amenities by law: refrigerator, sink, dishwasher, toaster over, microwave, toaster and coffee pot. With direct access to the main house, this offers the perfect amount of independence.

Rustic industrial kitchen with textured dark wood cabinetry, black countertops and backsplash, an iron wrapped hood, and milk globe sconces lead into the dining room that boasts a table for 8, wrapped beams, oversized wall tapestry, and an Anders pendant.

VISTA DEL LIVING Y DINING DESDE LA BARRA DE DESAYUNO EN MADERA DE ROBLE A MEDIDA. EN ESTA VISTA DESTACA LA ILUMINACIÓN TANTO TECNICA COMO DECORATIVA Y EL FRENTE DE LA TV, CON UN MUEBLE SUSPENDIDO DE 3 MTR
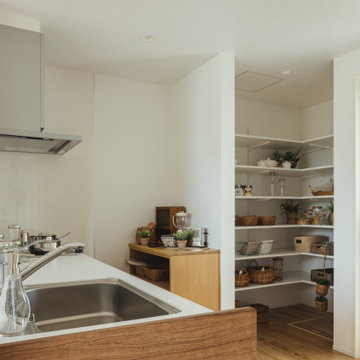
木目調のキッチンパネル。
キッチン前にある北欧カラーの
ペンダントライトがとても可愛い雰囲気を
つくっています。
造り棚は、必要最小限のものを置くそうです。
Foto di una piccola cucina con ante in legno scuro, parquet chiaro, pavimento beige, top beige e soffitto in carta da parati
Foto di una piccola cucina con ante in legno scuro, parquet chiaro, pavimento beige, top beige e soffitto in carta da parati

The Atherton House is a family compound for a professional couple in the tech industry, and their two teenage children. After living in Singapore, then Hong Kong, and building homes there, they looked forward to continuing their search for a new place to start a life and set down roots.
The site is located on Atherton Avenue on a flat, 1 acre lot. The neighboring lots are of a similar size, and are filled with mature planting and gardens. The brief on this site was to create a house that would comfortably accommodate the busy lives of each of the family members, as well as provide opportunities for wonder and awe. Views on the site are internal. Our goal was to create an indoor- outdoor home that embraced the benign California climate.
The building was conceived as a classic “H” plan with two wings attached by a double height entertaining space. The “H” shape allows for alcoves of the yard to be embraced by the mass of the building, creating different types of exterior space. The two wings of the home provide some sense of enclosure and privacy along the side property lines. The south wing contains three bedroom suites at the second level, as well as laundry. At the first level there is a guest suite facing east, powder room and a Library facing west.
The north wing is entirely given over to the Primary suite at the top level, including the main bedroom, dressing and bathroom. The bedroom opens out to a roof terrace to the west, overlooking a pool and courtyard below. At the ground floor, the north wing contains the family room, kitchen and dining room. The family room and dining room each have pocketing sliding glass doors that dissolve the boundary between inside and outside.
Connecting the wings is a double high living space meant to be comfortable, delightful and awe-inspiring. A custom fabricated two story circular stair of steel and glass connects the upper level to the main level, and down to the basement “lounge” below. An acrylic and steel bridge begins near one end of the stair landing and flies 40 feet to the children’s bedroom wing. People going about their day moving through the stair and bridge become both observed and observer.
The front (EAST) wall is the all important receiving place for guests and family alike. There the interplay between yin and yang, weathering steel and the mature olive tree, empower the entrance. Most other materials are white and pure.
The mechanical systems are efficiently combined hydronic heating and cooling, with no forced air required.

Gartenhaus an der Tabaksmühle
Immagine di una piccola cucina moderna con nessun'anta, ante in legno scuro, top in legno, paraspruzzi beige, paraspruzzi in legno, elettrodomestici neri, parquet chiaro, nessuna isola, pavimento beige, top beige e soffitto in legno
Immagine di una piccola cucina moderna con nessun'anta, ante in legno scuro, top in legno, paraspruzzi beige, paraspruzzi in legno, elettrodomestici neri, parquet chiaro, nessuna isola, pavimento beige, top beige e soffitto in legno

Vivienda unifamiliar entre medianeras en Badalona.
Sala de estar - cocina - comedor.
Esempio di una grande cucina industriale con lavello sottopiano, ante con bugna sagomata, ante in legno scuro, top in marmo, elettrodomestici da incasso, pavimento in cemento, pavimento grigio e top bianco
Esempio di una grande cucina industriale con lavello sottopiano, ante con bugna sagomata, ante in legno scuro, top in marmo, elettrodomestici da incasso, pavimento in cemento, pavimento grigio e top bianco

Immagine di una cucina contemporanea di medie dimensioni con lavello sottopiano, ante lisce, ante in legno scuro, paraspruzzi blu, elettrodomestici da incasso, nessuna isola, pavimento grigio e top nero

70年という月日を守り続けてきた農家住宅のリノベーション
建築当時の強靭な軸組みを活かし、新しい世代の住まい手の想いのこもったリノベーションとなった
夏は熱がこもり、冬は冷たい隙間風が入る環境から
開口部の改修、断熱工事や気密をはかり
夏は風が通り涼しく、冬は暖炉が燈り暖かい室内環境にした
空間動線は従来人寄せのための二間と奥の間を一体として家族の団欒と仲間と過ごせる動線とした
北側の薄暗く奥まったダイニングキッチンが明るく開放的な造りとなった

В бане есть кухня, столовая зона и зона отдыха, спальня, туалет, парная/сауна, помывочная, прихожая.
Foto di una cucina minimal di medie dimensioni con pavimento in gres porcellanato, pavimento grigio, lavello sottopiano, ante lisce, top in laminato, paraspruzzi verde, paraspruzzi con piastrelle in ceramica, elettrodomestici neri, nessuna isola, top marrone e ante in legno scuro
Foto di una cucina minimal di medie dimensioni con pavimento in gres porcellanato, pavimento grigio, lavello sottopiano, ante lisce, top in laminato, paraspruzzi verde, paraspruzzi con piastrelle in ceramica, elettrodomestici neri, nessuna isola, top marrone e ante in legno scuro
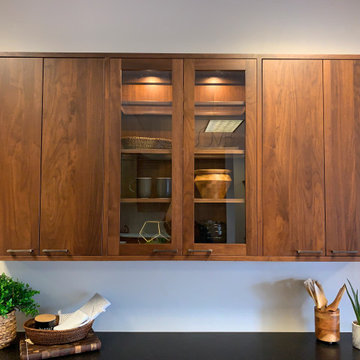
Our Modern Walnut Display Kitchen. See this display in our showroom at 3737 Bahia Vista Street.
Ispirazione per una piccola cucina lineare moderna con ante in legno scuro, top in granito e top nero
Ispirazione per una piccola cucina lineare moderna con ante in legno scuro, top in granito e top nero

Brandler London were employed to carry out the conversion of an old hop warehouse in Southwark Bridge Road. The works involved a complete demolition of the interior with removal of unstable floors, roof and additional structural support being installed. The structural works included the installation of new structural floors, including an additional one, and new staircases of various types throughout. A new roof was also installed to the structure. The project also included the replacement of all existing MEP (mechanical, electrical & plumbing), fire detection and alarm systems and IT installations. New boiler and heating systems were installed as well as electrical cabling, mains distribution and sub-distribution boards throughout. The fit out decorative flooring, ceilings, walls and lighting as well as complete decoration throughout. The existing windows were kept in place but were repaired and renovated prior to the installation of an additional double glazing system behind them. A roof garden complete with decking and a glass and steel balustrade system and including planting, a hot tub and furniture. The project was completed within nine months from the commencement of works on site.
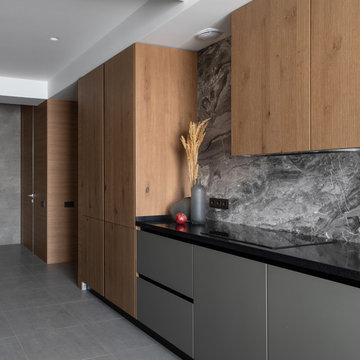
Immagine di una cucina lineare minimal con ante lisce, ante in legno scuro, top in superficie solida, paraspruzzi grigio, paraspruzzi in marmo, elettrodomestici neri, pavimento in gres porcellanato, pavimento grigio e top nero
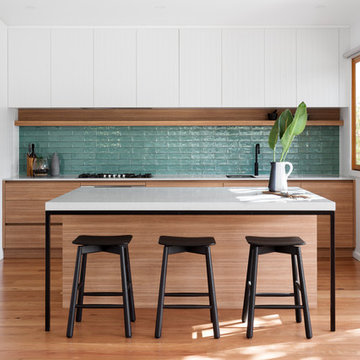
Esempio di una cucina design con ante lisce, ante in legno scuro, paraspruzzi blu, pavimento in legno massello medio, pavimento marrone e top bianco
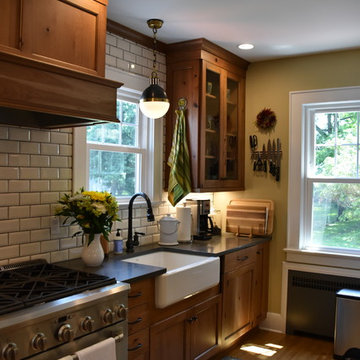
BKC of Westfield
Immagine di una piccola cucina country chiusa con lavello stile country, ante in stile shaker, ante in legno scuro, top in quarzo composito, paraspruzzi bianco, paraspruzzi con piastrelle diamantate, elettrodomestici in acciaio inossidabile, parquet chiaro, top grigio e pavimento marrone
Immagine di una piccola cucina country chiusa con lavello stile country, ante in stile shaker, ante in legno scuro, top in quarzo composito, paraspruzzi bianco, paraspruzzi con piastrelle diamantate, elettrodomestici in acciaio inossidabile, parquet chiaro, top grigio e pavimento marrone

Photos Robin Petillault
Idee per una grande cucina industriale con lavello sottopiano, ante lisce, ante in legno scuro, paraspruzzi grigio, pavimento in cemento, pavimento grigio, elettrodomestici neri e nessuna isola
Idee per una grande cucina industriale con lavello sottopiano, ante lisce, ante in legno scuro, paraspruzzi grigio, pavimento in cemento, pavimento grigio, elettrodomestici neri e nessuna isola
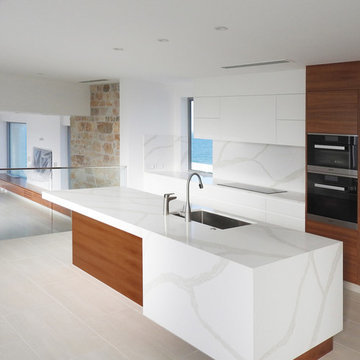
Foto di una cucina minimal di medie dimensioni con lavello sottopiano, ante lisce, ante in legno scuro, top in marmo, paraspruzzi bianco, paraspruzzi in marmo, elettrodomestici in acciaio inossidabile, pavimento in travertino e pavimento beige
Cucine Lineari con ante in legno scuro - Foto e idee per arredare
1