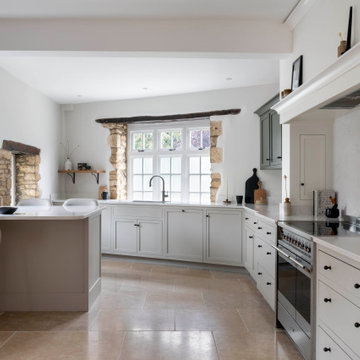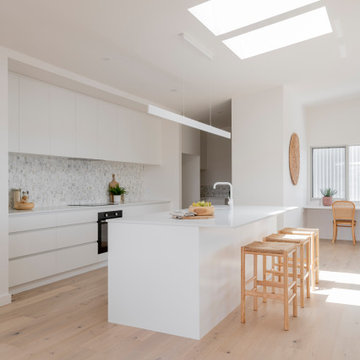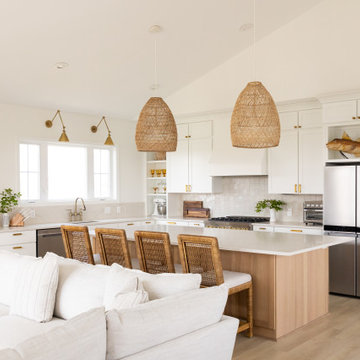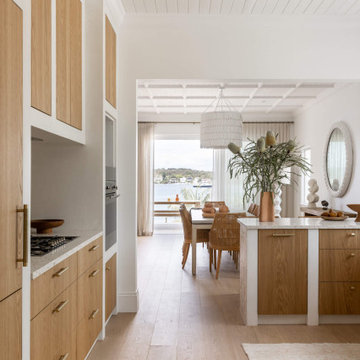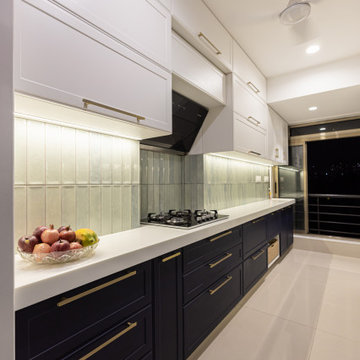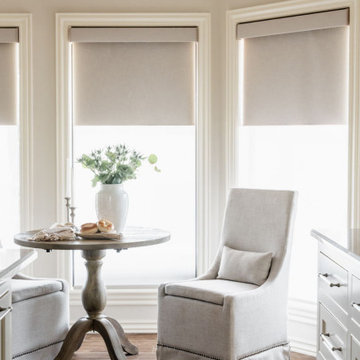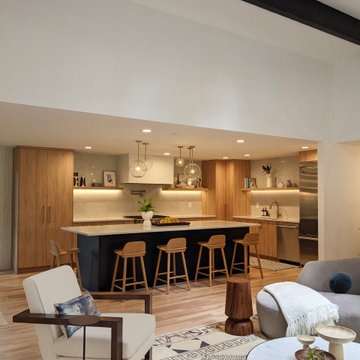Cucine beige - Foto e idee per arredare
Filtra anche per:
Budget
Ordina per:Popolari oggi
141 - 160 di 368.065 foto
1 di 5
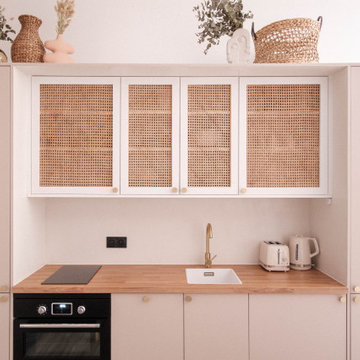
out en longueur et profitant de peu de lumière naturelle, cet appartement de 26m2 nécessitait un rafraichissement lui permettant de dévoiler ses atouts.
Bénéficiant de 3,10m de hauteur sous plafond, la mise en place d’un papier panoramique permettant de lier les espaces s’est rapidement imposée, permettant de surcroit de donner de la profondeur et du relief au décor.
Un espace séjour confortable, une cuisine ouverte tout en douceur et très fonctionnelle, un espace nuit en mezzanine, le combo idéal pour créer un cocon reprenant les codes « bohêmes » avec ses multiples suspensions en rotin & panneaux de cannage naturel ici et là.
Un projet clé en main destiné à la location hôtelière au caractère affirmé.
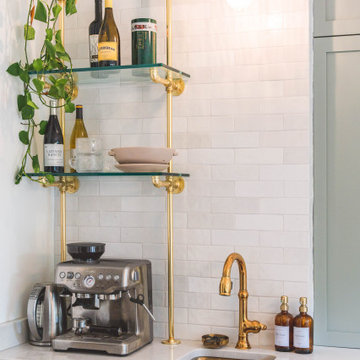
Welcome to our latest kitchen renovation project, where classic French elegance meets contemporary design in the heart of Great Falls, VA. In this transformation, we aim to create a stunning kitchen space that exudes sophistication and charm, capturing the essence of timeless French style with a modern twist.
Our design centers around a harmonious blend of light gray and off-white tones, setting a serene and inviting backdrop for this kitchen makeover. These neutral hues will work in harmony to create a calming ambiance and enhance the natural light, making the kitchen feel open and welcoming.
To infuse a sense of nature and add a striking focal point, we have carefully selected green cabinets. The rich green hue, reminiscent of lush gardens, brings a touch of the outdoors into the space, creating a unique and refreshing visual appeal. The cabinets will be thoughtfully placed to optimize both functionality and aesthetics.
The heart of this project lies in the eye-catching French-style range and exquisite light fixture. The hood, adorned with intricate detailing, will become a captivating centerpiece above the cooking area. Its classic charm will evoke the grandeur of French country homes, while also providing efficient ventilation for a pleasant cooking experience.

While we kept the basic layout, nearly every other element in this kitchen was updated and transformed. We worked with our premier specialists, Crystal Cabinets, to create custom cabinetry that optimized the space without increasing the overall footprint. We incorporated the client's traditional style in a way that brought the space into the current century without feel too modern and upgraded the appliances to the best of the best. The split-level countertops were evened out to make the kitchen more open and inviting. We moved the built-in desk to a more functional spot, which allowed us to add more cook and prep space by the stove.

Beautiful Tudor home in historic Edgemere neighborhood in Oklahoma City. A portion of the original cabinets were restored and additional cabinets added. The result is a perfect kitchen for a historic home. This small space has everything a cook could want!

The Ravenwood's Kitchen showcases a clean and contemporary design with its white countertops and cabinets. The light hardwood floor adds warmth and a touch of natural beauty to the space. The kitchen also features a spacious white island, providing additional countertop space and serving as a gathering spot for friends and family. A white couch adds a cozy seating area within the kitchen, creating a comfortable and inviting atmosphere. A beige rug enhances the overall aesthetic and adds a soft touch underfoot. White can lighting illuminates the space, creating a bright and well-lit environment for cooking and entertaining. The Ravenwood's Kitchen is a stylish and functional space that combines modern elements with a timeless appeal.
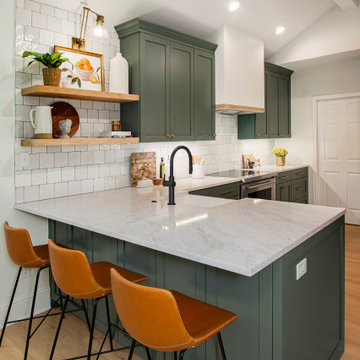
Fuzion Wood Flooring, Hunter Green painted cabinets along with Stain full height refrigerator & freezer cabinet, Back Splash-Imperial Bianco Sub Tile. Owner chosen countertops, owner provided appliances, floating shelves

Cuisine ouverte sur la pièce de vie avec coin repas.
Foto di una cucina mediterranea di medie dimensioni con lavello sottopiano, ante a filo, ante in legno bruno, top in superficie solida, paraspruzzi bianco, paraspruzzi in quarzo composito, elettrodomestici da incasso, parquet chiaro, nessuna isola e top bianco
Foto di una cucina mediterranea di medie dimensioni con lavello sottopiano, ante a filo, ante in legno bruno, top in superficie solida, paraspruzzi bianco, paraspruzzi in quarzo composito, elettrodomestici da incasso, parquet chiaro, nessuna isola e top bianco

Immagine di una grande cucina ad U moderna con lavello stile country, ante in stile shaker, ante verdi, top in quarzite, paraspruzzi bianco, paraspruzzi in gres porcellanato, elettrodomestici in acciaio inossidabile, pavimento in vinile, penisola, pavimento grigio e top grigio

Ispirazione per una cucina parallela minimal con ante lisce, ante in legno scuro, paraspruzzi beige, paraspruzzi in lastra di pietra, penisola, pavimento grigio e top beige

Custom european style cabinets, hidden kitchen concept, procelain walls, white on white modern kitchen, and lutron shades.
Ispirazione per una grande cucina minimalista con lavello sottopiano, ante lisce, ante bianche, top in superficie solida, paraspruzzi bianco, paraspruzzi in lastra di pietra, elettrodomestici neri e top bianco
Ispirazione per una grande cucina minimalista con lavello sottopiano, ante lisce, ante bianche, top in superficie solida, paraspruzzi bianco, paraspruzzi in lastra di pietra, elettrodomestici neri e top bianco

Farmhouse meets coastal in this timeless kitchen with white oak cabinets, brass hardware, two dishwashers + double faucets, multiple pull out trash cans, custom white oak range hood, paneled wolf appliances, and tons of storage.

Ispirazione per una grande cucina tradizionale con lavello da incasso, ante a filo, ante verdi, top in quarzo composito, paraspruzzi bianco, paraspruzzi in marmo, elettrodomestici in acciaio inossidabile, parquet chiaro, pavimento marrone e top bianco
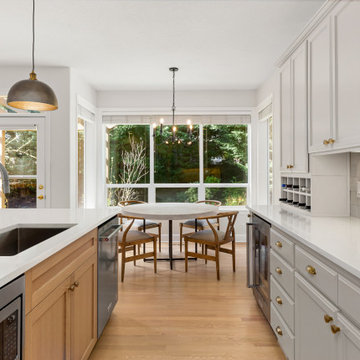
Foto di una cucina tradizionale con lavello sottopiano, ante grigie, top in quarzo composito, paraspruzzi con piastrelle in terracotta e parquet chiaro
Cucine beige - Foto e idee per arredare
8
