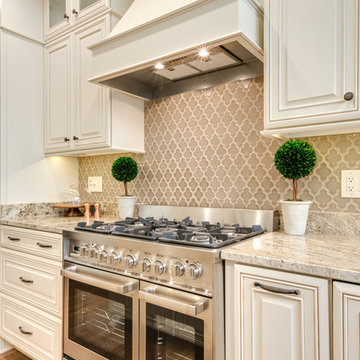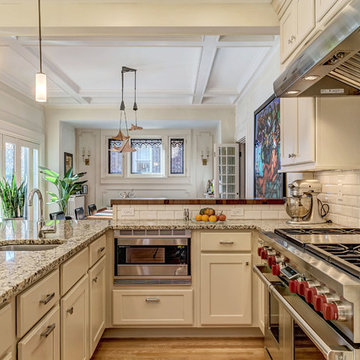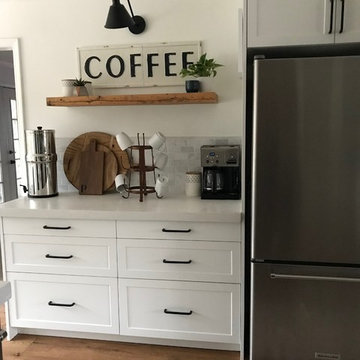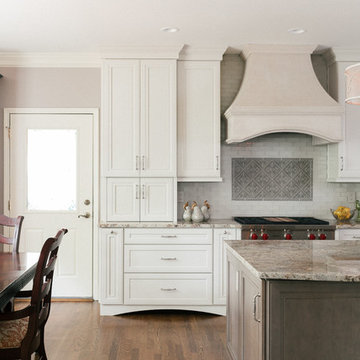Cucine beige con top beige - Foto e idee per arredare
Filtra anche per:
Budget
Ordina per:Popolari oggi
1 - 20 di 4.683 foto

Idee per una grande cucina con lavello sottopiano, ante a filo, ante bianche, top in granito, paraspruzzi beige, paraspruzzi in gres porcellanato, elettrodomestici da incasso, parquet chiaro, pavimento marrone e top beige

Immagine di una cucina country con ante in stile shaker, ante bianche, top in legno, paraspruzzi bianco, elettrodomestici in acciaio inossidabile, pavimento in legno massello medio, pavimento marrone e top beige

Traditional Kitchen with Curved Wood Hood
Photographer: Sacha Griffin
Foto di una cucina classica di medie dimensioni con lavello sottopiano, ante con bugna sagomata, ante bianche, top in granito, paraspruzzi beige, elettrodomestici in acciaio inossidabile, parquet chiaro, paraspruzzi in gres porcellanato, pavimento marrone e top beige
Foto di una cucina classica di medie dimensioni con lavello sottopiano, ante con bugna sagomata, ante bianche, top in granito, paraspruzzi beige, elettrodomestici in acciaio inossidabile, parquet chiaro, paraspruzzi in gres porcellanato, pavimento marrone e top beige

Immagine di una piccola cucina minimalista con lavello sottopiano, ante lisce, ante beige, paraspruzzi beige, elettrodomestici in acciaio inossidabile, pavimento in vinile, penisola, pavimento beige e top beige

Esempio di una piccola cucina scandinava con lavello sottopiano, ante con bugna sagomata, ante turchesi, top in legno, paraspruzzi bianco, paraspruzzi con piastrelle diamantate, elettrodomestici bianchi, pavimento in laminato, nessuna isola, pavimento beige e top beige

A conceptual kitchen design in Arlington, Virginia with decor and materials inspired by African art, handicrafts and organic materials juxtaposted with modern lines, materials, and fixtures.
Floating marble shelves are used in lieu of wall cabinets to allow for easy-access to kitchenware and to display decorative items and cookbooks.

The outer kitchen wall with an exterior door, custom china cabinet, and butler kitchen in background
Photo by Ashley Avila Photography
Foto di una cucina con lavello sottopiano, ante a filo, ante bianche, top in quarzo composito, paraspruzzi beige, paraspruzzi in gres porcellanato, parquet chiaro, 2 o più isole, pavimento beige, top beige e soffitto ribassato
Foto di una cucina con lavello sottopiano, ante a filo, ante bianche, top in quarzo composito, paraspruzzi beige, paraspruzzi in gres porcellanato, parquet chiaro, 2 o più isole, pavimento beige, top beige e soffitto ribassato

Immagine di una cucina contemporanea di medie dimensioni con lavello da incasso, nessun'anta, ante in legno chiaro, top in pietra calcarea, paraspruzzi bianco, paraspruzzi con piastrelle in pietra, elettrodomestici in acciaio inossidabile, parquet chiaro, pavimento beige e top beige

Narrow Kitchen Concept for Modern Style Design
Foto di una piccola cucina minimalista con ante lisce, ante in legno chiaro, top in cemento, paraspruzzi beige, paraspruzzi in pietra calcarea, elettrodomestici da incasso, pavimento in cementine, pavimento grigio e top beige
Foto di una piccola cucina minimalista con ante lisce, ante in legno chiaro, top in cemento, paraspruzzi beige, paraspruzzi in pietra calcarea, elettrodomestici da incasso, pavimento in cementine, pavimento grigio e top beige

Foto di una piccola cucina scandinava con lavello sottopiano, ante lisce, top in superficie solida, paraspruzzi beige, elettrodomestici in acciaio inossidabile, pavimento in gres porcellanato, nessuna isola, pavimento beige, top beige e ante verdi

2階リビング、ダイニング、キッチン。
家具職人が手掛けたアイランドキッチン
Esempio di una cucina etnica di medie dimensioni con lavello da incasso, ante in legno chiaro, top in legno, elettrodomestici in acciaio inossidabile, parquet chiaro, pavimento marrone, top beige, ante in stile shaker, paraspruzzi bianco e paraspruzzi in perlinato
Esempio di una cucina etnica di medie dimensioni con lavello da incasso, ante in legno chiaro, top in legno, elettrodomestici in acciaio inossidabile, parquet chiaro, pavimento marrone, top beige, ante in stile shaker, paraspruzzi bianco e paraspruzzi in perlinato

Ispirazione per una cucina contemporanea di medie dimensioni con lavello a vasca singola, ante lisce, ante bianche, top in legno, paraspruzzi beige, paraspruzzi in legno, elettrodomestici bianchi, pavimento in terracotta, pavimento beige e top beige

Custom kitchen designed in early 2000's. We did a cosmetic overhaul replacing tile floor with wood, new backsplash, new lighting, new faucets, and wall color

Traditional kitchen renovations in a craftsman style home.
Immagine di una piccola cucina classica chiusa con lavello sottopiano, ante lisce, ante bianche, top in granito, paraspruzzi bianco, elettrodomestici neri, pavimento con piastrelle in ceramica, pavimento marrone e top beige
Immagine di una piccola cucina classica chiusa con lavello sottopiano, ante lisce, ante bianche, top in granito, paraspruzzi bianco, elettrodomestici neri, pavimento con piastrelle in ceramica, pavimento marrone e top beige

Idee per una cucina country con ante grigie, paraspruzzi in mattoni, elettrodomestici in acciaio inossidabile, pavimento in legno massello medio, pavimento marrone, top beige e ante con riquadro incassato

The builder we partnered with for this beauty original wanted to use his cabinet person (who builds and finishes on site) but the clients advocated for manufactured cabinets - and we agree with them! These homeowners were just wonderful to work with and wanted materials that were a little more "out of the box" than the standard "white kitchen" you see popping up everywhere today - and their dog, who came along to every meeting, agreed to something with longevity, and a good warranty!
The cabinets are from WW Woods, their Eclipse (Frameless, Full Access) line in the Aspen door style
- a shaker with a little detail. The perimeter kitchen and scullery cabinets are a Poplar wood with their Seagull stain finish, and the kitchen island is a Maple wood with their Soft White paint finish. The space itself was a little small, and they loved the cabinetry material, so we even paneled their built in refrigeration units to make the kitchen feel a little bigger. And the open shelving in the scullery acts as the perfect go-to pantry, without having to go through a ton of doors - it's just behind the hood wall!

Woodharbor Custom Cabinetry
Foto di una cucina abitabile tradizionale di medie dimensioni con lavello sottopiano, ante in stile shaker, ante beige, top in granito, paraspruzzi beige, paraspruzzi in gres porcellanato, elettrodomestici in acciaio inossidabile, parquet chiaro, pavimento beige e top beige
Foto di una cucina abitabile tradizionale di medie dimensioni con lavello sottopiano, ante in stile shaker, ante beige, top in granito, paraspruzzi beige, paraspruzzi in gres porcellanato, elettrodomestici in acciaio inossidabile, parquet chiaro, pavimento beige e top beige

“We were able to let natural light into the kitchen from both the east side and west side of the house. Before the remodel, our kitchen was dark because of the color scheme and having only the one window on the east side of the house. Now our kitchen/dining room is full of natural light!” The couple chose Semihandmade’s 30″ white Supermatte Shaker cabinetry and Shaker drawers along with white IKEA UTRUSTA shelving and drawer fronts and corner base cabinets with pullout fittings; white IKEA MAXIMERA drawers and pullout interior fittings.

Foto di una cucina minimal chiusa e di medie dimensioni con lavello integrato, ante lisce, ante beige, top in superficie solida, paraspruzzi marrone, paraspruzzi con piastrelle in ceramica, elettrodomestici neri, pavimento con piastrelle in ceramica, pavimento marrone e top beige

The clients believed the peninsula footprint was required due to the unique entry points from the hallway leading to the dining room and the foyer. The new island increases storage, counters and a more pleasant flow of traffic from all directions.
The biggest challenge was trying to make the structural beam that ran perpendicular to the space work in a new design; it was off center and difficult to balance the cabinetry and functional spaces to work with it. In the end it was decided to increase the budget and invest in moving the header in the ceiling to achieve the best design, esthetically and funcationlly.
Specific storage designed to meet the clients requests include:
- pocket doors at counter tops for everyday appliances
- deep drawers for pots, pans and Tupperware
- island includes designated zone for baking supplies
- tall and shallow pantry/food storage for easy access near island
- pull out spice near cooking
- tray dividers for assorted baking pans/sheets, cutting boards and numerous other serving trays
- cutlery and knife inserts and built in trash/recycle bins to keep things organized and convenient to use, out of sight
- custom design hutch to hold various, yet special dishes and silverware
Elements of design chosen to meet the clients wishes include:
- painted cabinetry to lighten up the room that lacks windows and give relief/contrast to the expansive wood floors
- monochromatic colors throughout give peaceful yet elegant atmosphere
o stained island provides interest and warmth with wood, but still unique in having a different stain than the wood floors – this is repeated in the tile mosaic backsplash behind the rangetop
- punch of fun color used on hutch for a unique, furniture feel
- carefully chosen detailed embellishments like the tile mosaic, valance toe boards, furniture base board around island, and island pendants are traditional details to not only the architecture of the home, but also the client’s furniture and décor.
- Paneled refrigerator minimizes the large appliance, help keeping an elegant feel
Superior cooking equipment includes a combi-steam oven, convection wall ovens paired with a built-in refrigerator with interior air filtration to better preserve fresh foods.
Photography by Gregg Willett
Cucine beige con top beige - Foto e idee per arredare
1