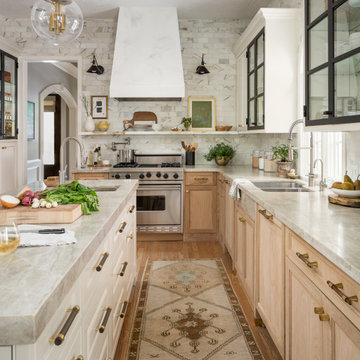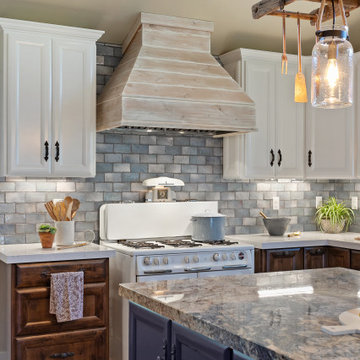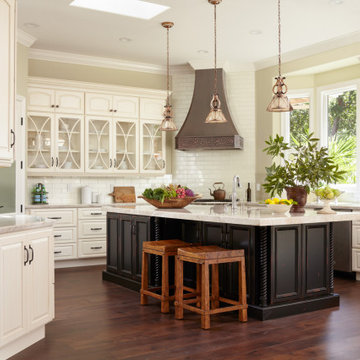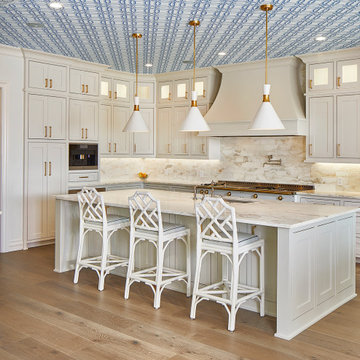Cucine beige - Foto e idee per arredare
Filtra anche per:
Budget
Ordina per:Popolari oggi
221 - 240 di 368.064 foto
1 di 5

Looking from the kitchen to the living room, floor to ceiling windows connect the house to the surrounding landscape. The board-formed concrete wall and stained oak emphasize natural materials and the house's connection to it's site.

Idee per una cucina eclettica in acciaio con lavello da incasso, ante lisce, ante blu, top in legno, paraspruzzi a effetto metallico, nessuna isola e top marrone

Immagine di una cucina tradizionale con ante bianche, elettrodomestici in acciaio inossidabile, pavimento in legno massello medio, lavello sottopiano, ante con riquadro incassato, top in legno, paraspruzzi multicolore, paraspruzzi in marmo, pavimento marrone e top marrone

This goal of this studio condo remodel was to make the space feel like a high-end hotel suite. This condo is the client's city place - their home away from home and they wanted it to feel like a luxury escape. The walnut and white matte lacquer cabinets provide a crisp, yet warm and cozy feel in the space. The walnut bath vanity is a perfect contrast to the clean white walls and tile.

Après plusieurs visites d'appartement, nos clients décident d'orienter leurs recherches vers un bien à rénover afin de pouvoir personnaliser leur futur foyer.
Leur premier achat va se porter sur ce charmant 80 m2 situé au cœur de Paris. Souhaitant créer un bien intemporel, ils travaillent avec nos architectes sur des couleurs nudes, terracota et des touches boisées. Le blanc est également au RDV afin d'accentuer la luminosité de l'appartement qui est sur cour.
La cuisine a fait l'objet d'une optimisation pour obtenir une profondeur de 60cm et installer ainsi sur toute la longueur et la hauteur les rangements nécessaires pour être ultra-fonctionnelle. Elle se ferme par une élégante porte art déco dessinée par les architectes.
Dans les chambres, les rangements se multiplient ! Nous avons cloisonné des portes inutiles qui sont changées en bibliothèque; dans la suite parentale, nos experts ont créé une tête de lit sur-mesure et ajusté un dressing Ikea qui s'élève à présent jusqu'au plafond.
Bien qu'intemporel, ce bien n'en est pas moins singulier. A titre d'exemple, la salle de bain qui est un clin d'œil aux lavabos d'école ou encore le salon et son mur tapissé de petites feuilles dorées.

Esempio di una cucina stile marino di medie dimensioni con lavello stile country, ante in stile shaker, ante bianche, top in granito, paraspruzzi multicolore, paraspruzzi con piastrelle di vetro, elettrodomestici in acciaio inossidabile, pavimento con piastrelle in ceramica, pavimento marrone e top bianco

A classic, bright kitchen with white cabinets and white tiled backsplash, glass pendant lighting, a curved gathering island with butcher block end, and ample mixed storage.
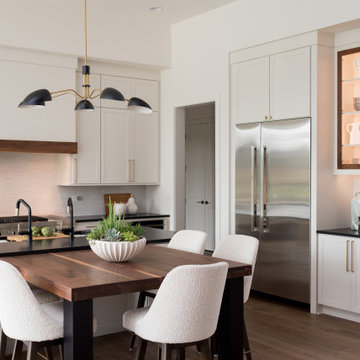
Our Indianapolis studio gave this home an elegant, sophisticated look with sleek, edgy lighting, modern furniture, metal accents, tasteful art, and printed, textured wallpaper and accessories.
Builder: Old Town Design Group
Photographer - Sarah Shields
---
Project completed by Wendy Langston's Everything Home interior design firm, which serves Carmel, Zionsville, Fishers, Westfield, Noblesville, and Indianapolis.
For more about Everything Home, click here: https://everythinghomedesigns.com/
To learn more about this project, click here:
https://everythinghomedesigns.com/portfolio/midwest-luxury-living/
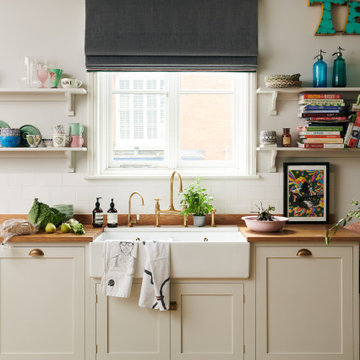
Idee per una cucina tradizionale di medie dimensioni con lavello stile country, ante in stile shaker, ante beige, top in legno, paraspruzzi bianco, paraspruzzi con piastrelle in ceramica, pavimento in legno massello medio, nessuna isola, pavimento marrone e top marrone

By taking over the former butler's pantry and relocating the rear entry, the new kitchen is a large, bright space with improved traffic flow and efficient work space.

Urban four story home with harbor views
Idee per una cucina chic di medie dimensioni con lavello sottopiano, ante di vetro, ante grigie, top in granito, paraspruzzi in granito, elettrodomestici in acciaio inossidabile, pavimento in legno massello medio e top grigio
Idee per una cucina chic di medie dimensioni con lavello sottopiano, ante di vetro, ante grigie, top in granito, paraspruzzi in granito, elettrodomestici in acciaio inossidabile, pavimento in legno massello medio e top grigio
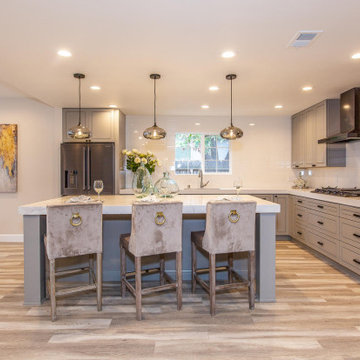
Esempio di una cucina tradizionale con lavello sottopiano, ante con riquadro incassato, ante grigie, elettrodomestici in acciaio inossidabile, parquet chiaro, pavimento beige e top bianco

Idee per una grande cucina tradizionale con ante in stile shaker, ante grigie, top in quarzite, paraspruzzi multicolore, paraspruzzi in gres porcellanato, pavimento in pietra calcarea, pavimento beige, top bianco, lavello stile country e elettrodomestici da incasso
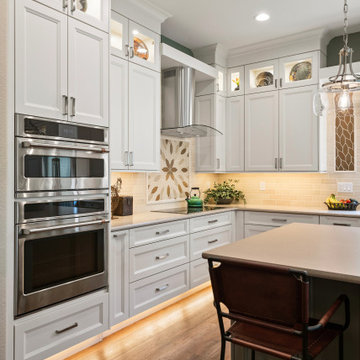
Notice the warmth and light that enters the space from the toe kick lighting. A great options that functions in multiple ways.
Ispirazione per una grande cucina classica con lavello sottopiano, ante con riquadro incassato, ante bianche, top in quarzo composito, paraspruzzi beige, paraspruzzi con piastrelle diamantate, elettrodomestici in acciaio inossidabile, pavimento in legno massello medio, pavimento marrone e top beige
Ispirazione per una grande cucina classica con lavello sottopiano, ante con riquadro incassato, ante bianche, top in quarzo composito, paraspruzzi beige, paraspruzzi con piastrelle diamantate, elettrodomestici in acciaio inossidabile, pavimento in legno massello medio, pavimento marrone e top beige

Coastal Glam Kitchen with White Shaker Cabinets, Amazing White & Gold Devotion Scallop Blend Backsplash, Matte Gold Cabinet Pulls, Matte Gold Faucet and Mercury Glass Pendent Lights top off the Beautiful Kitchen.

Daylight from multiple directions, alongside yellow accents in the interior of cabinetry create a bright and inviting space, all while providing the practical benefit of well illuminated work surfaces.
Cucine beige - Foto e idee per arredare
12
