Cucine beige con paraspruzzi giallo - Foto e idee per arredare
Filtra anche per:
Budget
Ordina per:Popolari oggi
1 - 20 di 558 foto
1 di 3

Photography by Brad Knipstein
Esempio di una grande cucina country con lavello stile country, ante lisce, ante beige, top in quarzite, paraspruzzi giallo, paraspruzzi con piastrelle in terracotta, elettrodomestici in acciaio inossidabile, pavimento in legno massello medio e top bianco
Esempio di una grande cucina country con lavello stile country, ante lisce, ante beige, top in quarzite, paraspruzzi giallo, paraspruzzi con piastrelle in terracotta, elettrodomestici in acciaio inossidabile, pavimento in legno massello medio e top bianco

For a client with an enthusiastic appreciation of retro design, this sunny ode to kitchens of the past is a cheerful and comforting retreat for today. The client wanted a kitchen that creatively expressed her fun, unconventional taste while providing all the modern conveniences of a contemporary home.
Space was borrowed from an existing office to provide more open area and easier navigation in the kitchen. Bright, optimistic yellow sets the tone in the room, with retro-inspired appliances in buttery yellow chosen as key elements of the design. A generous apron-front farm sink gleams with clean white enameled cast iron and is outfitted with a rare retro faucet with spray and scrub brush attachments. Black trim against the yellow ceramic tile countertops defines the kitchen’s lines. Simple maple cabinetry painted white with black ceramic knobs provides a modern level of storage.
Playful positioning of contrasting tiles on the floor presents a modern, quirky interpretation of the traditional checkerboard pattern in this classic kitchen with an original point of view.
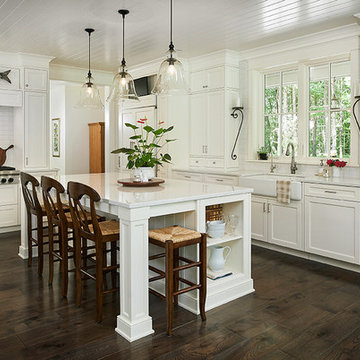
As a cottage, the Ridgecrest was designed to take full advantage of a property rich in natural beauty. Each of the main houses three bedrooms, and all of the entertaining spaces, have large rear facing windows with thick craftsman style casing. A glance at the front motor court reveals a guesthouse above a three-stall garage. Complete with separate entrance, the guesthouse features its own bathroom, kitchen, laundry, living room and bedroom. The columned entry porch of the main house is centered on the floor plan, but is tucked under the left side of the homes large transverse gable. Centered under this gable is a grand staircase connecting the foyer to the lower level corridor. Directly to the rear of the foyer is the living room. With tall windows and a vaulted ceiling. The living rooms stone fireplace has flanking cabinets that anchor an axis that runs through the living and dinning room, ending at the side patio. A large island anchors the open concept kitchen and dining space. On the opposite side of the main level is a private master suite, complete with spacious dressing room and double vanity master bathroom. Buffering the living room from the master bedroom, with a large built-in feature wall, is a private study. Downstairs, rooms are organized off of a linear corridor with one end being terminated by a shared bathroom for the two lower bedrooms and large entertainment spaces.
Photographer: Ashley Avila Photography
Builder: Douglas Sumner Builder, Inc.
Interior Design: Vision Interiors by Visbeen

2nd Place Kitchen Design
Rosella Gonzalez, Allied Member ASID
Jackson Design and Remodeling
Immagine di una cucina tradizionale di medie dimensioni con lavello stile country, ante in stile shaker, ante bianche, top piastrellato, paraspruzzi giallo, paraspruzzi con piastrelle diamantate, elettrodomestici colorati, pavimento in linoleum, pavimento multicolore e top giallo
Immagine di una cucina tradizionale di medie dimensioni con lavello stile country, ante in stile shaker, ante bianche, top piastrellato, paraspruzzi giallo, paraspruzzi con piastrelle diamantate, elettrodomestici colorati, pavimento in linoleum, pavimento multicolore e top giallo

Main Line Kitchen Design's unique business model allows our customers to work with the most experienced designers and get the most competitive kitchen cabinet pricing.
How does Main Line Kitchen Design offer the best designs along with the most competitive kitchen cabinet pricing? We are a more modern and cost effective business model. We are a kitchen cabinet dealer and design team that carries the highest quality kitchen cabinetry, is experienced, convenient, and reasonable priced. Our five award winning designers work by appointment only, with pre-qualified customers, and only on complete kitchen renovations.
Our designers are some of the most experienced and award winning kitchen designers in the Delaware Valley. We design with and sell 8 nationally distributed cabinet lines. Cabinet pricing is slightly less than major home centers for semi-custom cabinet lines, and significantly less than traditional showrooms for custom cabinet lines.
After discussing your kitchen on the phone, first appointments always take place in your home, where we discuss and measure your kitchen. Subsequent appointments usually take place in one of our offices and selection centers where our customers consider and modify 3D designs on flat screen TV's. We can also bring sample doors and finishes to your home and make design changes on our laptops in 20-20 CAD with you, in your own kitchen.
Call today! We can estimate your kitchen project from soup to nuts in a 15 minute phone call and you can find out why we get the best reviews on the internet. We look forward to working with you.
As our company tag line says:
"The world of kitchen design is changing..."

Ispirazione per una cucina stile rurale di medie dimensioni e chiusa con lavello sottopiano, ante con bugna sagomata, ante bianche, top in quarzo composito, paraspruzzi giallo, paraspruzzi in legno, elettrodomestici in acciaio inossidabile, pavimento in legno massello medio, pavimento marrone e top grigio

Photography: Karina Illovska
The kitchen is divided into different colours to reduce its bulk and a surprise pink study inside it has its own little window. The front rooms were renovated to their former glory with replica plaster reinstated. A tasmanian Oak floor with a beautiful matt water based finish was selected by jess and its light and airy. this unifies the old and new parts. Colour was used playfully. Jess came up with a diverse colour scheme that somehow works really well. The wallpaper in the hall is warm and luxurious.
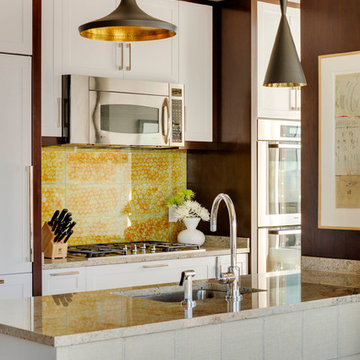
Greg Premru
Foto di una piccola cucina parallela minimal con lavello sottopiano, ante in stile shaker, ante bianche, paraspruzzi giallo, elettrodomestici in acciaio inossidabile, penisola e top in granito
Foto di una piccola cucina parallela minimal con lavello sottopiano, ante in stile shaker, ante bianche, paraspruzzi giallo, elettrodomestici in acciaio inossidabile, penisola e top in granito
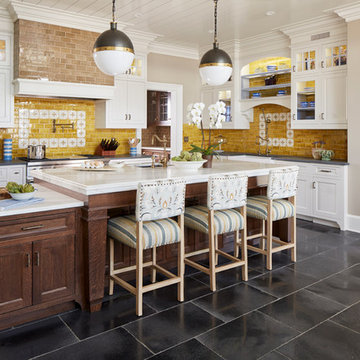
Laura Moss Photography
Esempio di una cucina country con lavello stile country, ante in stile shaker, ante bianche, paraspruzzi giallo e elettrodomestici in acciaio inossidabile
Esempio di una cucina country con lavello stile country, ante in stile shaker, ante bianche, paraspruzzi giallo e elettrodomestici in acciaio inossidabile
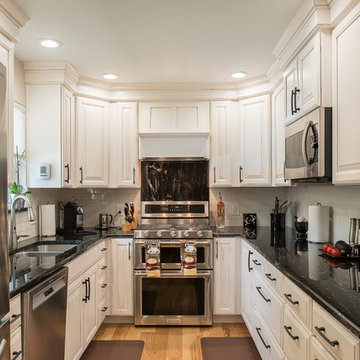
Morrell Construction
Tarrant County's Quality Kitchen & Bath Renovation Specialist
Location: 5959 Ross Road Suite A
North Richland Hills, TX 76180
Immagine di una cucina ad U tradizionale con lavello a doppia vasca, ante con bugna sagomata, ante bianche, paraspruzzi giallo, paraspruzzi con piastrelle diamantate, elettrodomestici in acciaio inossidabile, nessuna isola e pavimento marrone
Immagine di una cucina ad U tradizionale con lavello a doppia vasca, ante con bugna sagomata, ante bianche, paraspruzzi giallo, paraspruzzi con piastrelle diamantate, elettrodomestici in acciaio inossidabile, nessuna isola e pavimento marrone
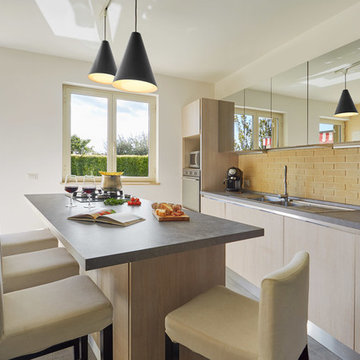
Antonio Lo Cascio - architettura e interni
Idee per una cucina contemporanea con ante in legno chiaro, paraspruzzi in mattoni, pavimento in gres porcellanato, pavimento grigio, lavello da incasso, ante lisce, paraspruzzi giallo, elettrodomestici in acciaio inossidabile e top grigio
Idee per una cucina contemporanea con ante in legno chiaro, paraspruzzi in mattoni, pavimento in gres porcellanato, pavimento grigio, lavello da incasso, ante lisce, paraspruzzi giallo, elettrodomestici in acciaio inossidabile e top grigio
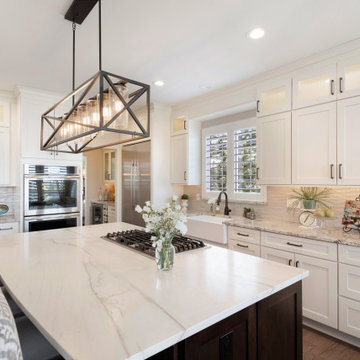
A new island replaced the high peninsula, new appliances, cabinets, a wavy glass subway tile backsplash, reeded glass transom cabinets, and new furniture transform this chef's kitchen.
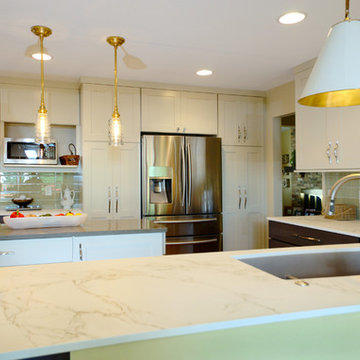
Stewart Crenshaw
Idee per una cucina contemporanea di medie dimensioni con lavello sottopiano, ante in stile shaker, ante bianche, top in quarzo composito, paraspruzzi giallo, paraspruzzi con piastrelle di vetro, elettrodomestici in acciaio inossidabile, pavimento in legno massello medio, pavimento marrone e top bianco
Idee per una cucina contemporanea di medie dimensioni con lavello sottopiano, ante in stile shaker, ante bianche, top in quarzo composito, paraspruzzi giallo, paraspruzzi con piastrelle di vetro, elettrodomestici in acciaio inossidabile, pavimento in legno massello medio, pavimento marrone e top bianco
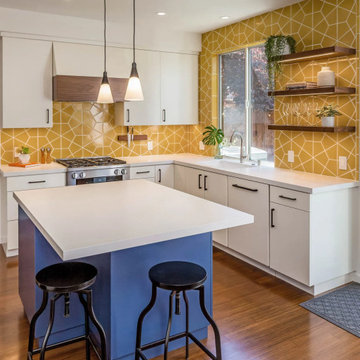
This colorful mid-century kitchen comes together with a geometric backsplash of Hexite Tile in sunny Tuolumne Meadows yellow that pops among the surrounding white and blue cabinets and hardwood elements.
DESIGN
Next Stage Design
PHOTOS
Scott Dubose
TILE SHOWN
Hexite, 6x12, 1x6 in Tuolumne Meadow
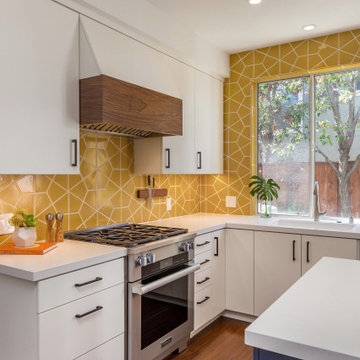
Immagine di una cucina moderna di medie dimensioni con lavello sottopiano, ante lisce, ante bianche, top in quarzo composito, paraspruzzi giallo, paraspruzzi con piastrelle in ceramica, elettrodomestici in acciaio inossidabile, pavimento in legno massello medio, pavimento marrone, top bianco e soffitto in perlinato

Foto di una piccola cucina eclettica con lavello a vasca singola, ante beige, top in laminato, paraspruzzi giallo, elettrodomestici neri, pavimento in laminato, pavimento nero e top nero
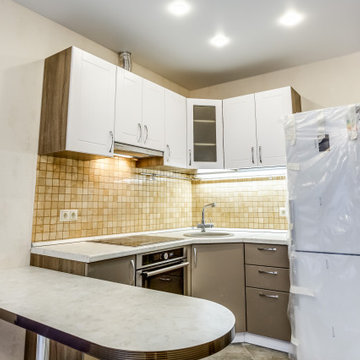
Кухня в студии ЖК Рублевский
Immagine di una piccola cucina con lavello sottopiano, ante marroni, paraspruzzi giallo, paraspruzzi con piastrelle in ceramica, elettrodomestici bianchi, pavimento con piastrelle in ceramica, pavimento grigio e top bianco
Immagine di una piccola cucina con lavello sottopiano, ante marroni, paraspruzzi giallo, paraspruzzi con piastrelle in ceramica, elettrodomestici bianchi, pavimento con piastrelle in ceramica, pavimento grigio e top bianco
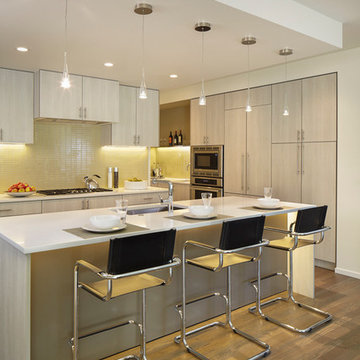
Modern Kitchen design with eat in bar.
Andrew Pogue Photography
Immagine di una cucina contemporanea con lavello sottopiano, ante lisce, ante bianche, paraspruzzi giallo e elettrodomestici in acciaio inossidabile
Immagine di una cucina contemporanea con lavello sottopiano, ante lisce, ante bianche, paraspruzzi giallo e elettrodomestici in acciaio inossidabile
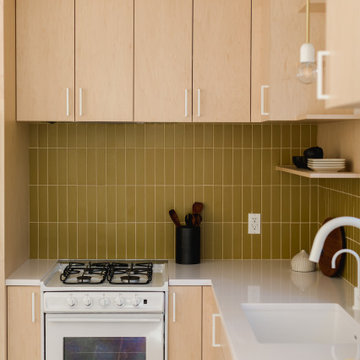
Fireclay's handmade tiles are perfect for visually maximizing smaller spaces. For these condo dwellers, mustard yellow kitchen tiles along the backsplash infuse the space with warmth and charm.
Tile Shown: 2x8 Tile in Mustard Seed
DESIGN
Taylor + Taylor Co
PHOTOS
Tiffany J. Photography
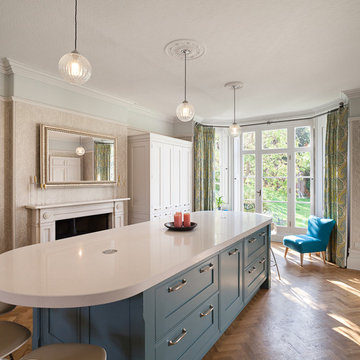
Peter Landers Photography
Ispirazione per una grande cucina classica con top in superficie solida, paraspruzzi giallo, paraspruzzi in gres porcellanato e 2 o più isole
Ispirazione per una grande cucina classica con top in superficie solida, paraspruzzi giallo, paraspruzzi in gres porcellanato e 2 o più isole
Cucine beige con paraspruzzi giallo - Foto e idee per arredare
1