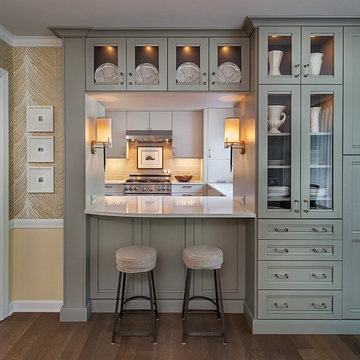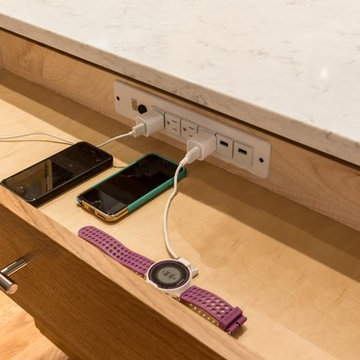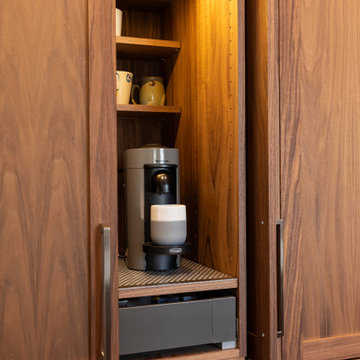Cucine arancioni - Foto e idee per arredare
Filtra anche per:
Budget
Ordina per:Popolari oggi
1 - 20 di 49.428 foto
1 di 2

This beautiful, expansive open concept main level offers traditional kitchen, dining, and living room styles.
Foto di una grande cucina tradizionale con lavello a doppia vasca, ante con riquadro incassato, ante in legno scuro, top in granito, paraspruzzi multicolore, paraspruzzi con piastrelle a mosaico, elettrodomestici neri e parquet chiaro
Foto di una grande cucina tradizionale con lavello a doppia vasca, ante con riquadro incassato, ante in legno scuro, top in granito, paraspruzzi multicolore, paraspruzzi con piastrelle a mosaico, elettrodomestici neri e parquet chiaro

Photography: Alyssa Lee Photography
Esempio di un grande cucina con isola centrale chic con top in quarzo composito, top bianco, paraspruzzi in marmo, lavello integrato, ante di vetro, paraspruzzi multicolore, parquet chiaro e ante grigie
Esempio di un grande cucina con isola centrale chic con top in quarzo composito, top bianco, paraspruzzi in marmo, lavello integrato, ante di vetro, paraspruzzi multicolore, parquet chiaro e ante grigie

Pull up a stool to this 13’ island! A wall of white picket backsplash tile creates subtle drama surrounding 54” hood and flanking windows. Integrated refrigerator and freezer panels both hinge right for easy access. Piano gloss cabinetry and modern gold sculptural chandelier add an unexpected pop of style.

Bright kitchen with white cabinets, quartz counters, a large navy island, and a beige tiled backsplash
Photo by Ashley Avila Photography
Ispirazione per una cucina stile marino con ante bianche, top in quarzo composito, paraspruzzi beige, paraspruzzi con piastrelle diamantate, elettrodomestici in acciaio inossidabile, parquet chiaro, pavimento grigio, top bianco, soffitto a cassettoni e ante lisce
Ispirazione per una cucina stile marino con ante bianche, top in quarzo composito, paraspruzzi beige, paraspruzzi con piastrelle diamantate, elettrodomestici in acciaio inossidabile, parquet chiaro, pavimento grigio, top bianco, soffitto a cassettoni e ante lisce

Foto di una cucina tradizionale di medie dimensioni con nessun'anta, ante in legno scuro, pavimento in legno massello medio, pavimento marrone e top bianco

Anchored by a Navy Blue Hexagon Tile Backsplash, this transitional style kitchen serves up some nautical vibes with its classic blue and white color pairing. Love the look? Sample navy blue tiles and more at fireclaytile.com.
TILE SHOWN
6" Hexagon Tiles in Navy Blue
DESIGN
John Gioffre
PHOTOS
Leonid Furmansky
INSTALLER
Revent Remodeling + Construction

Idee per una cucina chic di medie dimensioni con lavello sottopiano, ante con riquadro incassato, ante bianche, top in marmo, paraspruzzi bianco, paraspruzzi in marmo, elettrodomestici in acciaio inossidabile, parquet scuro, pavimento marrone e top bianco

Compact kitchen within an open floor plan concept.
Immagine di una cucina country di medie dimensioni con ante in stile shaker, ante blu, elettrodomestici in acciaio inossidabile, pavimento in legno massello medio, pavimento marrone, top in superficie solida, top nero e paraspruzzi beige
Immagine di una cucina country di medie dimensioni con ante in stile shaker, ante blu, elettrodomestici in acciaio inossidabile, pavimento in legno massello medio, pavimento marrone, top in superficie solida, top nero e paraspruzzi beige

Immagine di un grande cucina con isola centrale chic con lavello stile country, ante bianche, top in marmo, elettrodomestici in acciaio inossidabile, pavimento marrone, ante con riquadro incassato, paraspruzzi a finestra e parquet scuro

Foto di una cucina industriale di medie dimensioni con paraspruzzi in mattoni, elettrodomestici in acciaio inossidabile, lavello sottopiano, ante marroni, top in cemento, paraspruzzi rosso, pavimento con piastrelle in ceramica, pavimento beige e ante con bugna sagomata

Contemporary styling and a large, welcoming island insure that this kitchen will be the place to be for many family gatherings and nights of entertaining.
Jeff Garland Photogrpahy

Jeff Garland Photography
Foto di una cucina tradizionale con ante grigie e ante con riquadro incassato
Foto di una cucina tradizionale con ante grigie e ante con riquadro incassato

A library ladder is a charming, unexpected addition to a kitchen, but totally functional for accessing storage.
Foto di un'ampia cucina country con lavello stile country, ante in stile shaker, ante bianche, top in legno, paraspruzzi grigio, elettrodomestici in acciaio inossidabile e parquet scuro
Foto di un'ampia cucina country con lavello stile country, ante in stile shaker, ante bianche, top in legno, paraspruzzi grigio, elettrodomestici in acciaio inossidabile e parquet scuro

Designer: Jan Kepler; Cabinetry: Plato Woodwork; Counter top: White Pearl Quartzite from Pacific Shore Stones; Counter top fabrication: Pyramid Marble, Santa Barbara; Backsplash Tile: Walker Zanger from C.W. Quinn; Photographs by Elliott Johnson

Shelly Harrison
Esempio di una dispensa stile marino con ante bianche, top in legno, elettrodomestici in acciaio inossidabile e nessun'anta
Esempio di una dispensa stile marino con ante bianche, top in legno, elettrodomestici in acciaio inossidabile e nessun'anta

Situated on a challenging sloped lot, an elegant and modern home was achieved with a focus on warm walnut, stainless steel, glass and concrete. Each floor, named Sand, Sea, Surf and Sky, is connected by a floating walnut staircase and an elevator concealed by walnut paneling in the entrance.
The home captures the expansive and serene views of the ocean, with spaces outdoors that incorporate water and fire elements. Ease of maintenance and efficiency was paramount in finishes and systems within the home. Accents of Swarovski crystals illuminate the corridor leading to the master suite and add sparkle to the lighting throughout.
A sleek and functional kitchen was achieved featuring black walnut and charcoal gloss millwork, also incorporating a concealed pantry and quartz surfaces. An impressive wine cooler displays bottles horizontally over steel and walnut, spanning from floor to ceiling.
Features were integrated that capture the fluid motion of a wave and can be seen in the flexible slate on the contoured fireplace, Modular Arts wall panels, and stainless steel accents. The foyer and outer decks also display this sense of movement.
At only 22 feet in width, and 4300 square feet of dramatic finishes, a four car garage that includes additional space for the client's motorcycle, the Wave House was a productive and rewarding collaboration between the client and KBC Developments.
Featured in Homes & Living Vancouver magazine July 2012!
photos by Rob Campbell - www.robcampbellphotography
photos by Tony Puezer - www.brightideaphotography.com

Brian Vanden Brink
The kitchen cabinets were by Classic Kitchens. http://ckdcapecod.com/
The manufacturer was Wood Mode.

See https://blackandmilk.co.uk/interior-design-portfolio/ for more details.
Cucine arancioni - Foto e idee per arredare
1

