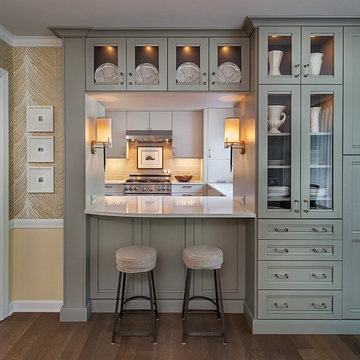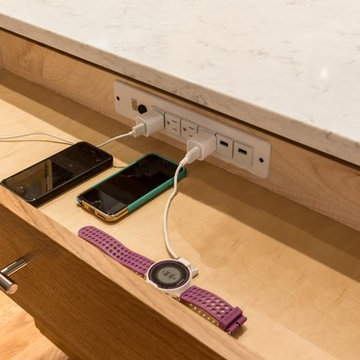Cucine arancioni - Foto e idee per arredare
Filtra anche per:
Budget
Ordina per:Popolari oggi
1 - 20 di 49.437 foto
1 di 2

Build: Graystone Custom Builders, Interior Design: Blackband Design, Photography: Ryan Garvin
Immagine di una grande cucina country con lavello stile country, ante in stile shaker, ante bianche, paraspruzzi bianco, paraspruzzi con piastrelle diamantate, elettrodomestici in acciaio inossidabile, pavimento in legno massello medio, pavimento marrone e top bianco
Immagine di una grande cucina country con lavello stile country, ante in stile shaker, ante bianche, paraspruzzi bianco, paraspruzzi con piastrelle diamantate, elettrodomestici in acciaio inossidabile, pavimento in legno massello medio, pavimento marrone e top bianco

This beautiful, expansive open concept main level offers traditional kitchen, dining, and living room styles.
Foto di una grande cucina tradizionale con lavello a doppia vasca, ante con riquadro incassato, ante in legno scuro, top in granito, paraspruzzi multicolore, paraspruzzi con piastrelle a mosaico, elettrodomestici neri e parquet chiaro
Foto di una grande cucina tradizionale con lavello a doppia vasca, ante con riquadro incassato, ante in legno scuro, top in granito, paraspruzzi multicolore, paraspruzzi con piastrelle a mosaico, elettrodomestici neri e parquet chiaro

Photos by Whitney Kamman
Foto di una grande cucina stile rurale con ante in legno chiaro, lavello sottopiano, ante in stile shaker, elettrodomestici in acciaio inossidabile, pavimento beige, top in quarzite e pavimento in legno massello medio
Foto di una grande cucina stile rurale con ante in legno chiaro, lavello sottopiano, ante in stile shaker, elettrodomestici in acciaio inossidabile, pavimento beige, top in quarzite e pavimento in legno massello medio

Foto di una cucina minimal con ante lisce, ante in acciaio inossidabile, paraspruzzi bianco, paraspruzzi con piastrelle diamantate e elettrodomestici in acciaio inossidabile

Photography: Alyssa Lee Photography
Esempio di un grande cucina con isola centrale chic con top in quarzo composito, top bianco, paraspruzzi in marmo, lavello integrato, ante di vetro, paraspruzzi multicolore, parquet chiaro e ante grigie
Esempio di un grande cucina con isola centrale chic con top in quarzo composito, top bianco, paraspruzzi in marmo, lavello integrato, ante di vetro, paraspruzzi multicolore, parquet chiaro e ante grigie

Foto di una grande cucina chic con lavello stile country, ante grigie, paraspruzzi bianco, elettrodomestici in acciaio inossidabile, penisola, top in quarzo composito, paraspruzzi con piastrelle a listelli, parquet chiaro, pavimento beige e ante con riquadro incassato

Pull up a stool to this 13’ island! A wall of white picket backsplash tile creates subtle drama surrounding 54” hood and flanking windows. Integrated refrigerator and freezer panels both hinge right for easy access. Piano gloss cabinetry and modern gold sculptural chandelier add an unexpected pop of style.

Immagine di una cucina contemporanea di medie dimensioni con ante lisce, pavimento grigio, nessuna isola, ante bianche, top in marmo, paraspruzzi bianco, paraspruzzi con piastrelle diamantate e pavimento in ardesia

Bright kitchen with white cabinets, quartz counters, a large navy island, and a beige tiled backsplash
Photo by Ashley Avila Photography
Ispirazione per una cucina stile marino con ante bianche, top in quarzo composito, paraspruzzi beige, paraspruzzi con piastrelle diamantate, elettrodomestici in acciaio inossidabile, parquet chiaro, pavimento grigio, top bianco, soffitto a cassettoni e ante lisce
Ispirazione per una cucina stile marino con ante bianche, top in quarzo composito, paraspruzzi beige, paraspruzzi con piastrelle diamantate, elettrodomestici in acciaio inossidabile, parquet chiaro, pavimento grigio, top bianco, soffitto a cassettoni e ante lisce

Download our free ebook, Creating the Ideal Kitchen. DOWNLOAD NOW
The homeowners came to us looking to update the kitchen in their historic 1897 home. The home had gone through an extensive renovation several years earlier that added a master bedroom suite and updates to the front façade. The kitchen however was not part of that update and a prior 1990’s update had left much to be desired. The client is an avid cook, and it was just not very functional for the family.
The original kitchen was very choppy and included a large eat in area that took up more than its fair share of the space. On the wish list was a place where the family could comfortably congregate, that was easy and to cook in, that feels lived in and in check with the rest of the home’s décor. They also wanted a space that was not cluttered and dark – a happy, light and airy room. A small powder room off the space also needed some attention so we set out to include that in the remodel as well.
See that arch in the neighboring dining room? The homeowner really wanted to make the opening to the dining room an arch to match, so we incorporated that into the design.
Another unfortunate eyesore was the state of the ceiling and soffits. Turns out it was just a series of shortcuts from the prior renovation, and we were surprised and delighted that we were easily able to flatten out almost the entire ceiling with a couple of little reworks.
Other changes we made were to add new windows that were appropriate to the new design, which included moving the sink window over slightly to give the work zone more breathing room. We also adjusted the height of the windows in what was previously the eat-in area that were too low for a countertop to work. We tried to keep an old island in the plan since it was a well-loved vintage find, but the tradeoff for the function of the new island was not worth it in the end. We hope the old found a new home, perhaps as a potting table.
Designed by: Susan Klimala, CKD, CBD
Photography by: Michael Kaskel
For more information on kitchen and bath design ideas go to: www.kitchenstudio-ge.com

Foto di una cucina tradizionale di medie dimensioni con nessun'anta, ante in legno scuro, pavimento in legno massello medio, pavimento marrone e top bianco

Anchored by a Navy Blue Hexagon Tile Backsplash, this transitional style kitchen serves up some nautical vibes with its classic blue and white color pairing. Love the look? Sample navy blue tiles and more at fireclaytile.com.
TILE SHOWN
6" Hexagon Tiles in Navy Blue
DESIGN
John Gioffre
PHOTOS
Leonid Furmansky
INSTALLER
Revent Remodeling + Construction

Idee per una cucina chic di medie dimensioni con lavello sottopiano, ante con riquadro incassato, ante bianche, top in marmo, paraspruzzi bianco, paraspruzzi in marmo, elettrodomestici in acciaio inossidabile, parquet scuro, pavimento marrone e top bianco

Compact kitchen within an open floor plan concept.
Immagine di una cucina country di medie dimensioni con ante in stile shaker, ante blu, elettrodomestici in acciaio inossidabile, pavimento in legno massello medio, pavimento marrone, top in superficie solida, top nero e paraspruzzi beige
Immagine di una cucina country di medie dimensioni con ante in stile shaker, ante blu, elettrodomestici in acciaio inossidabile, pavimento in legno massello medio, pavimento marrone, top in superficie solida, top nero e paraspruzzi beige

Immagine di un grande cucina con isola centrale chic con lavello stile country, ante bianche, top in marmo, elettrodomestici in acciaio inossidabile, pavimento marrone, ante con riquadro incassato, paraspruzzi a finestra e parquet scuro

Foto di una cucina industriale di medie dimensioni con paraspruzzi in mattoni, elettrodomestici in acciaio inossidabile, lavello sottopiano, ante marroni, top in cemento, paraspruzzi rosso, pavimento con piastrelle in ceramica, pavimento beige e ante con bugna sagomata

Contemporary styling and a large, welcoming island insure that this kitchen will be the place to be for many family gatherings and nights of entertaining.
Jeff Garland Photogrpahy

Jeff Garland Photography
Foto di una cucina tradizionale con ante grigie e ante con riquadro incassato
Foto di una cucina tradizionale con ante grigie e ante con riquadro incassato

A library ladder is a charming, unexpected addition to a kitchen, but totally functional for accessing storage.
Foto di un'ampia cucina country con lavello stile country, ante in stile shaker, ante bianche, top in legno, paraspruzzi grigio, elettrodomestici in acciaio inossidabile e parquet scuro
Foto di un'ampia cucina country con lavello stile country, ante in stile shaker, ante bianche, top in legno, paraspruzzi grigio, elettrodomestici in acciaio inossidabile e parquet scuro
Cucine arancioni - Foto e idee per arredare
1
