Cucine Abitabili - Foto e idee per arredare
Filtra anche per:
Budget
Ordina per:Popolari oggi
1081 - 1100 di 658.923 foto
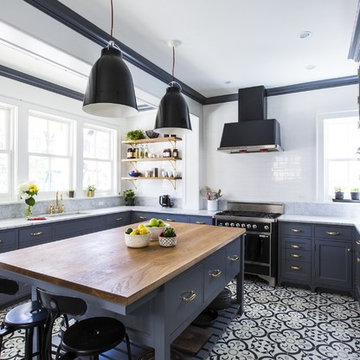
Idee per una grande cucina tradizionale con lavello sottopiano, ante in stile shaker, ante blu, paraspruzzi bianco, paraspruzzi con piastrelle diamantate, pavimento in cementine, pavimento multicolore, top in marmo e elettrodomestici in acciaio inossidabile

Esempio di una cucina stile americano di medie dimensioni con lavello stile country, ante lisce, ante in legno scuro, top in granito, paraspruzzi beige, paraspruzzi con piastrelle a mosaico, pavimento con piastrelle in ceramica, elettrodomestici in acciaio inossidabile e pavimento beige
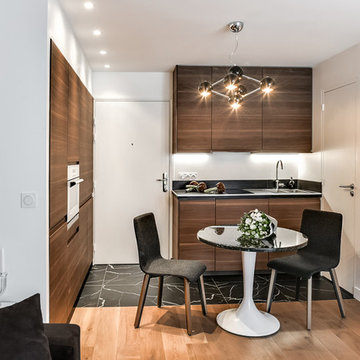
Foto di una piccola cucina contemporanea con ante lisce, ante in legno bruno, elettrodomestici in acciaio inossidabile, nessuna isola e pavimento nero
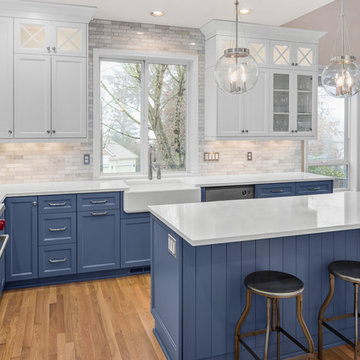
Portland Metro's Design and Build Firm | Photo Credit: Justin Krug
Idee per una cucina classica di medie dimensioni con lavello stile country, ante con riquadro incassato, ante blu, top in quarzo composito, paraspruzzi bianco, paraspruzzi in marmo, elettrodomestici in acciaio inossidabile e pavimento in gres porcellanato
Idee per una cucina classica di medie dimensioni con lavello stile country, ante con riquadro incassato, ante blu, top in quarzo composito, paraspruzzi bianco, paraspruzzi in marmo, elettrodomestici in acciaio inossidabile e pavimento in gres porcellanato

DENISE DAVIES
Ispirazione per una cucina classica di medie dimensioni con ante lisce, ante bianche, paraspruzzi grigio, elettrodomestici in acciaio inossidabile, parquet chiaro, lavello sottopiano, top in marmo, paraspruzzi con piastrelle in ceramica e pavimento beige
Ispirazione per una cucina classica di medie dimensioni con ante lisce, ante bianche, paraspruzzi grigio, elettrodomestici in acciaio inossidabile, parquet chiaro, lavello sottopiano, top in marmo, paraspruzzi con piastrelle in ceramica e pavimento beige

Free ebook, Creating the Ideal Kitchen. DOWNLOAD NOW
This large open concept kitchen and dining space was created by removing a load bearing wall between the old kitchen and a porch area. The new porch was insulated and incorporated into the overall space. The kitchen remodel was part of a whole house remodel so new quarter sawn oak flooring, a vaulted ceiling, windows and skylights were added.
A large calcutta marble topped island takes center stage. It houses a 5’ galley workstation - a sink that provides a convenient spot for prepping, serving, entertaining and clean up. A 36” induction cooktop is located directly across from the island for easy access. Two appliance garages on either side of the cooktop house small appliances that are used on a daily basis.
Honeycomb tile by Ann Sacks and open shelving along the cooktop wall add an interesting focal point to the room. Antique mirrored glass faces the storage unit housing dry goods and a beverage center. “I chose details for the space that had a bit of a mid-century vibe that would work well with what was originally a 1950s ranch. Along the way a previous owner added a 2nd floor making it more of a Cape Cod style home, a few eclectic details felt appropriate”, adds Klimala.
The wall opposite the cooktop houses a full size fridge, freezer, double oven, coffee machine and microwave. “There is a lot of functionality going on along that wall”, adds Klimala. A small pull out countertop below the coffee machine provides a spot for hot items coming out of the ovens.
The rooms creamy cabinetry is accented by quartersawn white oak at the island and wrapped ceiling beam. The golden tones are repeated in the antique brass light fixtures.
“This is the second kitchen I’ve had the opportunity to design for myself. My taste has gotten a little less traditional over the years, and although I’m still a traditionalist at heart, I had some fun with this kitchen and took some chances. The kitchen is super functional, easy to keep clean and has lots of storage to tuck things away when I’m done using them. The casual dining room is fabulous and is proving to be a great spot to linger after dinner. We love it!”
Designed by: Susan Klimala, CKD, CBD
For more information on kitchen and bath design ideas go to: www.kitchenstudio-ge.com
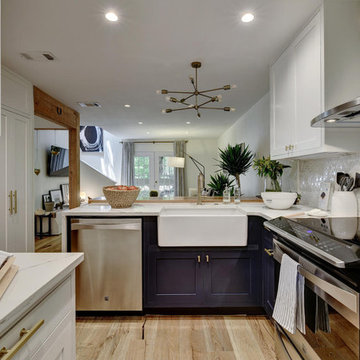
Immagine di una piccola cucina moderna con lavello stile country, ante in stile shaker, ante blu, top in quarzite, paraspruzzi bianco, paraspruzzi con piastrelle a mosaico, elettrodomestici in acciaio inossidabile, parquet chiaro, penisola e pavimento beige
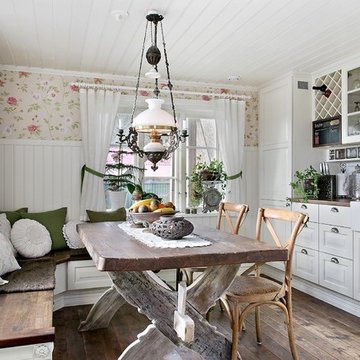
Esempio di una cucina country con lavello stile country, ante con bugna sagomata, ante bianche, paraspruzzi bianco, paraspruzzi con piastrelle diamantate, pavimento in legno massello medio, penisola e pavimento marrone
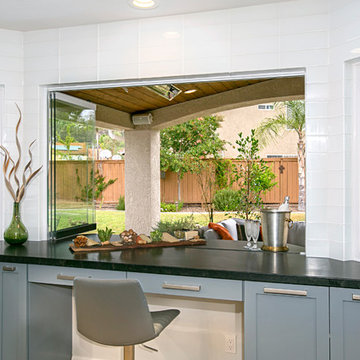
This window was hard to come by, designer Kelly Hendricks had to search high and low for a window that would allow clear vision to the newly built on Patio, allowing for communication flow and interaction between the spaces.
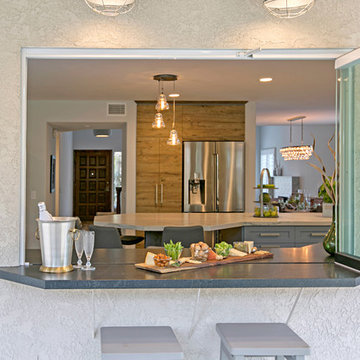
This is a frameless glass panel system, the 3 glass panes tilt, slide and stock up against each other, creating a great interaction space between the inside kitchen and the outside entertainment area.
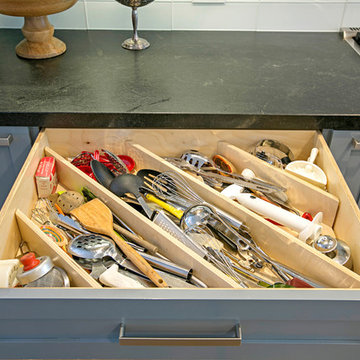
Diagonal utensil dividers house all the needed kitchen tools.
Immagine di una grande cucina chic con ante grigie, paraspruzzi bianco, elettrodomestici in acciaio inossidabile, pavimento in legno massello medio, lavello sottopiano, ante in stile shaker, top in quarzite, paraspruzzi con piastrelle diamantate e pavimento marrone
Immagine di una grande cucina chic con ante grigie, paraspruzzi bianco, elettrodomestici in acciaio inossidabile, pavimento in legno massello medio, lavello sottopiano, ante in stile shaker, top in quarzite, paraspruzzi con piastrelle diamantate e pavimento marrone
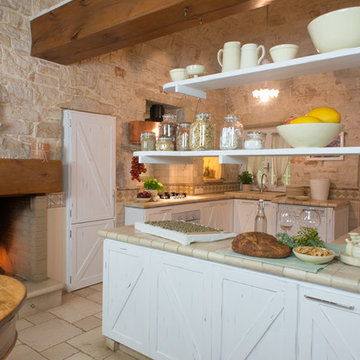
Stefano Butturini
Immagine di una cucina country con paraspruzzi beige, elettrodomestici da incasso, penisola, pavimento beige, ante con bugna sagomata, ante con finitura invecchiata, top piastrellato e pavimento in terracotta
Immagine di una cucina country con paraspruzzi beige, elettrodomestici da incasso, penisola, pavimento beige, ante con bugna sagomata, ante con finitura invecchiata, top piastrellato e pavimento in terracotta
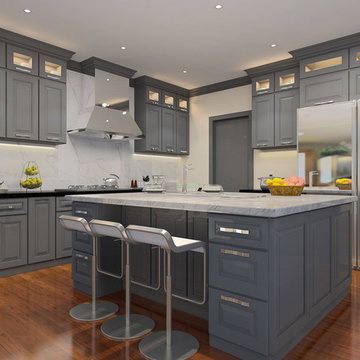
Ispirazione per una cucina classica di medie dimensioni con ante con bugna sagomata, ante grigie, top in marmo, paraspruzzi bianco, paraspruzzi in marmo, elettrodomestici in acciaio inossidabile, parquet scuro e pavimento marrone

This traditional kitchen design is packed with features that will make it the center of this home. The white perimeter kitchen cabinets include glass front upper cabinets with in cabinet lighting. A matching mantel style hood frames the large Wolf oven and range. This is contrasted by the gray island cabinetry topped with a wood countertop. The walk in pantry includes matching cabinetry with plenty of storage space and a custom pantry door. A built in Wolf coffee station, undercounter wine refrigerator, and convection oven make this the perfect space to cook, socialize, or relax with family and friends.
Photos by Susan Hagstrom
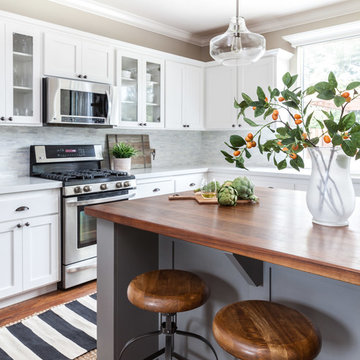
Kat Alves
Esempio di una cucina country di medie dimensioni con lavello sottopiano, ante in stile shaker, ante grigie, top in quarzite, paraspruzzi grigio, paraspruzzi con piastrelle in pietra, elettrodomestici in acciaio inossidabile e pavimento in legno massello medio
Esempio di una cucina country di medie dimensioni con lavello sottopiano, ante in stile shaker, ante grigie, top in quarzite, paraspruzzi grigio, paraspruzzi con piastrelle in pietra, elettrodomestici in acciaio inossidabile e pavimento in legno massello medio

Ispirazione per una grande cucina chic con lavello sottopiano, ante in stile shaker, ante bianche, paraspruzzi multicolore, paraspruzzi con piastrelle a mosaico, elettrodomestici in acciaio inossidabile, parquet scuro, 2 o più isole, top in saponaria e pavimento marrone
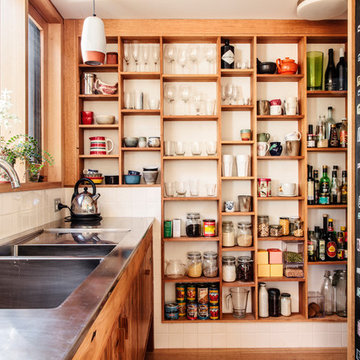
Home of Emily Wright of Nancybird. Timber open shelving and cabinets in the kitchen. Hand made sky blue ceramic tiles line the cooktop splash back. Stand alone cooktop. Carrara Marble benchtop, timber floor boards, hand made tiles, timber kitchen, open shelving, blackboard, walk-in pantry, stainless steel appliances
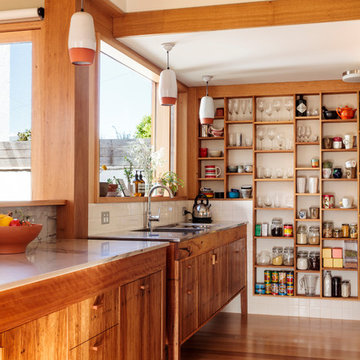
Home of Emily Wright of Nancybird. Timber open shelving and cabinets in the kitchen. Hand made sky blue ceramic tiles line the cooktop splash back. Stand alone cooktop. Carrara Marble benchtop, timber floor boards, hand made tiles, timber kitchen, open shelving, blackboard, walk-in pantry, stainless steel appliances.
Photography by Neil Preito
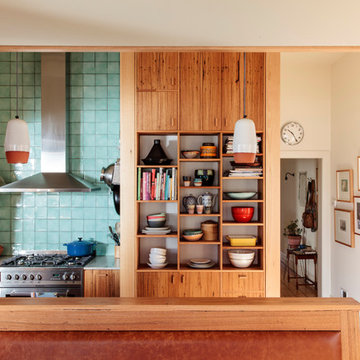
Home of Emily Wright of Nancybird. Timber open shelving and cabinets in the kitchen. Hand made sky blue ceramic tiles line the cooktop splash back. Stand alone cooktop. Carrara Marble benchtop. Dining space with built-in timber furniture and custom leather seating.
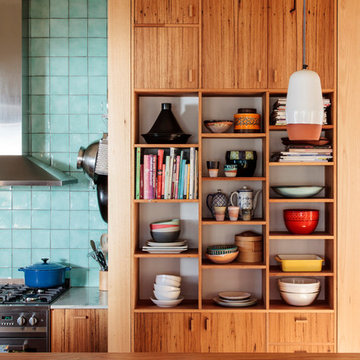
Home of Emily Wright of Nancybird. Timber open shelving and cabinets in the kitchen. Hand made sky blue ceramic tiles line the cooktop splash back. Stand alone cooktop. Carrara Marble benchtop. Dining space with built-in timber furniture and custom leather seating.
Cucine Abitabili - Foto e idee per arredare
55