Cucine Abitabili con pavimento giallo - Foto e idee per arredare
Filtra anche per:
Budget
Ordina per:Popolari oggi
1 - 20 di 1.962 foto
1 di 3

Immagine di una cucina minimal di medie dimensioni con lavello sottopiano, ante lisce, ante in legno chiaro, top in quarzite, paraspruzzi bianco, paraspruzzi con piastrelle diamantate, elettrodomestici in acciaio inossidabile, parquet chiaro, pavimento giallo e top bianco

New custom designed kitchen with both stainless steel cabinets and custom painted wood cabinets.
Mitchell Shenker, Photographer
Esempio di una piccola cucina design con lavello sottopiano, ante di vetro, ante in acciaio inossidabile, top in superficie solida, paraspruzzi blu, paraspruzzi con piastrelle in ceramica, elettrodomestici in acciaio inossidabile, pavimento in legno massello medio, penisola e pavimento giallo
Esempio di una piccola cucina design con lavello sottopiano, ante di vetro, ante in acciaio inossidabile, top in superficie solida, paraspruzzi blu, paraspruzzi con piastrelle in ceramica, elettrodomestici in acciaio inossidabile, pavimento in legno massello medio, penisola e pavimento giallo

Cabinetry: Sollera Fine Cabinetry
Photo courtesy of the Customer.
Immagine di una cucina minimalista di medie dimensioni con lavello sottopiano, ante lisce, ante bianche, top in quarzo composito, paraspruzzi bianco, paraspruzzi in gres porcellanato, elettrodomestici in acciaio inossidabile, pavimento in legno massello medio, pavimento giallo e top bianco
Immagine di una cucina minimalista di medie dimensioni con lavello sottopiano, ante lisce, ante bianche, top in quarzo composito, paraspruzzi bianco, paraspruzzi in gres porcellanato, elettrodomestici in acciaio inossidabile, pavimento in legno massello medio, pavimento giallo e top bianco

Esempio di una cucina minimalista di medie dimensioni con lavello sottopiano, ante lisce, ante rosa, top in legno, paraspruzzi bianco, paraspruzzi con piastrelle a mosaico, elettrodomestici in acciaio inossidabile, pavimento in laminato, pavimento giallo e top giallo

Complete overhaul of the common area in this wonderful Arcadia home.
The living room, dining room and kitchen were redone.
The direction was to obtain a contemporary look but to preserve the warmth of a ranch home.
The perfect combination of modern colors such as grays and whites blend and work perfectly together with the abundant amount of wood tones in this design.
The open kitchen is separated from the dining area with a large 10' peninsula with a waterfall finish detail.
Notice the 3 different cabinet colors, the white of the upper cabinets, the Ash gray for the base cabinets and the magnificent olive of the peninsula are proof that you don't have to be afraid of using more than 1 color in your kitchen cabinets.
The kitchen layout includes a secondary sink and a secondary dishwasher! For the busy life style of a modern family.
The fireplace was completely redone with classic materials but in a contemporary layout.
Notice the porcelain slab material on the hearth of the fireplace, the subway tile layout is a modern aligned pattern and the comfortable sitting nook on the side facing the large windows so you can enjoy a good book with a bright view.
The bamboo flooring is continues throughout the house for a combining effect, tying together all the different spaces of the house.
All the finish details and hardware are honed gold finish, gold tones compliment the wooden materials perfectly.
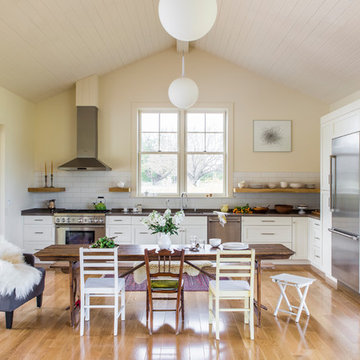
Laure Joliet
Ispirazione per una cucina country con ante in stile shaker, ante bianche, paraspruzzi bianco, paraspruzzi con piastrelle diamantate, elettrodomestici in acciaio inossidabile, pavimento in legno massello medio, nessuna isola e pavimento giallo
Ispirazione per una cucina country con ante in stile shaker, ante bianche, paraspruzzi bianco, paraspruzzi con piastrelle diamantate, elettrodomestici in acciaio inossidabile, pavimento in legno massello medio, nessuna isola e pavimento giallo
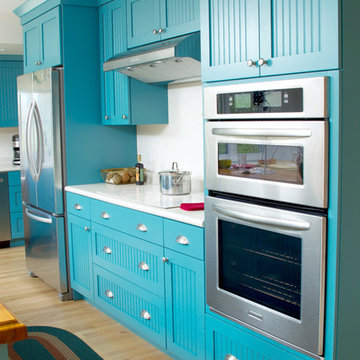
Diana Wiesner of Lampert Lumber in Chetek, WI worked with her client and Dura Supreme to create this custom teal blue paint color for their new kitchen. They wanted a contemporary cottage styled kitchen with blue cabinets to contrast their love of blue, red, and yellow. The homeowners can now come home to a stunning teal (aqua) blue kitchen that grabs center stage in this contemporary home with cottage details.
Bria Cabinetry by Dura Supreme with an affordable Personal Paint Match finish to "Calypso" SW 6950 in the Craftsman Beaded Panel door style.
This kitchen was featured in HGTV Magazine summer of 2014 in the Kitchen Chronicles. Here's a quote from the designer's interview that was featured in the issue. "Every time you enter this kitchen, it's like walking into a Caribbean vacation. It's upbeat and tropical, and it can be paired with equally vivid reds and greens. I was worried the homeowners might get blue fatigue, and it's definitely a gutsy choice for a rural Wisconsin home. But winters on their farm are brutal, and this color is a reminder that summer comes again." - Diana Wiesner, Lampert Lumber, Chetek, WI
Request a FREE Dura Supreme Brochure:
http://www.durasupreme.com/request-brochure
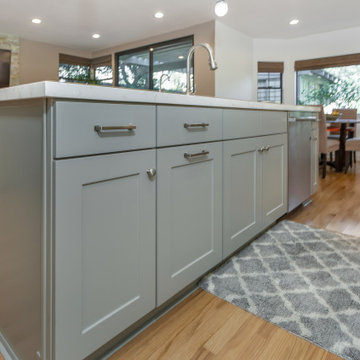
We demolished a wall between the Kitchen and living room to accommodate this luxurious kitchen island
Ispirazione per una cucina design di medie dimensioni con lavello sottopiano, ante in stile shaker, ante bianche, top in quarzo composito, paraspruzzi beige, paraspruzzi con piastrelle in pietra, elettrodomestici in acciaio inossidabile, parquet chiaro, pavimento giallo e top bianco
Ispirazione per una cucina design di medie dimensioni con lavello sottopiano, ante in stile shaker, ante bianche, top in quarzo composito, paraspruzzi beige, paraspruzzi con piastrelle in pietra, elettrodomestici in acciaio inossidabile, parquet chiaro, pavimento giallo e top bianco

This kitchen was designed for a open floor plan in a newly designed home.
The juctapositioning of textured wood for the hood and side coffeebar pantry section, as well as BM Hale Navy Blue for hte island, with the Simply White Cabinetry, floor to ceiling, created a transitional clean look.

www.archphoto.com
Foto di una piccola cucina moderna con lavello sottopiano, ante lisce, ante bianche, top in marmo, paraspruzzi bianco, paraspruzzi in marmo, elettrodomestici in acciaio inossidabile, parquet chiaro, penisola e pavimento giallo
Foto di una piccola cucina moderna con lavello sottopiano, ante lisce, ante bianche, top in marmo, paraspruzzi bianco, paraspruzzi in marmo, elettrodomestici in acciaio inossidabile, parquet chiaro, penisola e pavimento giallo

Ispirazione per una cucina nordica di medie dimensioni con lavello a vasca singola, ante in stile shaker, ante blu, top in granito, paraspruzzi bianco, paraspruzzi con piastrelle in ceramica, elettrodomestici in acciaio inossidabile, parquet chiaro, pavimento giallo, top nero e soffitto a volta

Immagine di una grande cucina contemporanea con lavello a doppia vasca, ante lisce, ante bianche, top in quarzo composito, paraspruzzi bianco, paraspruzzi con piastrelle diamantate, elettrodomestici neri, parquet chiaro, pavimento giallo e top grigio
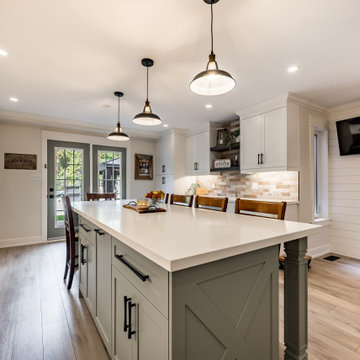
Welcome to our 'Rustic Elegance: Farmhouse Kitchen Revival' project, where we breathe new life into your kitchen space. With a charming combination of white cabinets, a striking gray island, and a captivating brick backsplash, we transport you to a world of farmhouse-inspired warmth and style. Get ready to savor the perfect blend of rustic charm and modern convenience as we transform your kitchen into a cozy haven for family and friends

Under cabinet lighting, power and charging, all up high for a clean backsplash. TV nook tucked in the corner. Soft grey cabinets, soapstone c-tops, and a marble backsplash. The apron front sink has a farmhouse feel but the appliances are all modern.
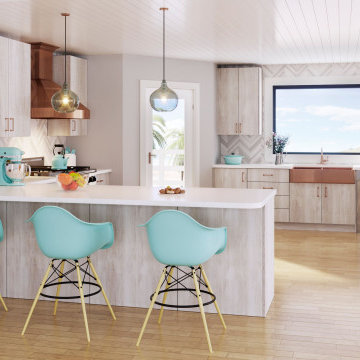
luxury european style cabinets
Immagine di una grande cucina contemporanea con lavello stile country, ante lisce, ante beige, top in quarzo composito, paraspruzzi grigio, elettrodomestici in acciaio inossidabile, parquet chiaro, penisola, pavimento giallo e top bianco
Immagine di una grande cucina contemporanea con lavello stile country, ante lisce, ante beige, top in quarzo composito, paraspruzzi grigio, elettrodomestici in acciaio inossidabile, parquet chiaro, penisola, pavimento giallo e top bianco
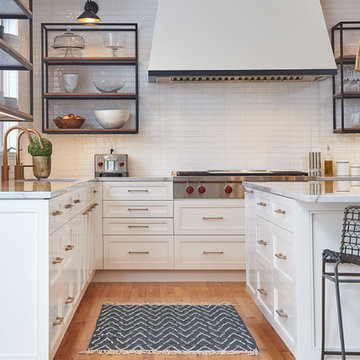
Black and White - Transitional horizontal design.
Idee per una grande cucina classica con lavello sottopiano, ante lisce, ante bianche, top in quarzite, paraspruzzi bianco, paraspruzzi con piastrelle diamantate, elettrodomestici in acciaio inossidabile, parquet chiaro, pavimento giallo e top bianco
Idee per una grande cucina classica con lavello sottopiano, ante lisce, ante bianche, top in quarzite, paraspruzzi bianco, paraspruzzi con piastrelle diamantate, elettrodomestici in acciaio inossidabile, parquet chiaro, pavimento giallo e top bianco

PixelProFoto
Foto di una grande cucina minimalista con lavello a vasca singola, ante lisce, ante in legno bruno, top in quarzo composito, paraspruzzi blu, paraspruzzi con piastrelle di vetro, elettrodomestici in acciaio inossidabile, parquet chiaro, pavimento giallo e top bianco
Foto di una grande cucina minimalista con lavello a vasca singola, ante lisce, ante in legno bruno, top in quarzo composito, paraspruzzi blu, paraspruzzi con piastrelle di vetro, elettrodomestici in acciaio inossidabile, parquet chiaro, pavimento giallo e top bianco

A transitional L-shaped kitchen addition with a brick pickett backsplash and a large island.
Immagine di un'ampia cucina classica con lavello sottopiano, ante grigie, top in quarzite, paraspruzzi bianco, paraspruzzi in mattoni, elettrodomestici in acciaio inossidabile, parquet chiaro, pavimento giallo e top bianco
Immagine di un'ampia cucina classica con lavello sottopiano, ante grigie, top in quarzite, paraspruzzi bianco, paraspruzzi in mattoni, elettrodomestici in acciaio inossidabile, parquet chiaro, pavimento giallo e top bianco
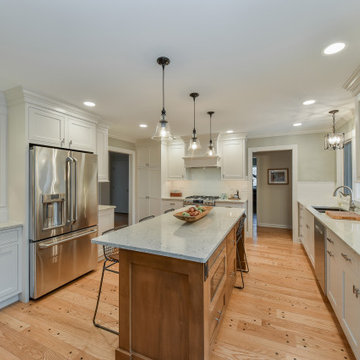
Foto di una cucina tradizionale di medie dimensioni con ante in stile shaker, ante bianche, top in quarzo composito, paraspruzzi bianco, paraspruzzi con piastrelle in ceramica, parquet chiaro, pavimento giallo e top bianco

This 1800's Minneapolis kitchen needed to be updated! The homeowners were looking to preserve the integrity of the home and the era that it was built in, yet make it current and more functional for their family. We removed the dropped header and replaced it with a hidden header, reduced the size of the back of the fireplace, which faces the formal dining room, and took down all the yellow toile wallpaper and red paint. There was a bathroom where the new back entry comes into the dinette area, this was moved to the other side of the room to make the kitchen area more spacious. The woodwork in this house is truly a work of art, so the cabinets had to co-exist and work well with the existing. The cabinets are quartersawn oak and are shaker doors and drawers. The casing on the doors and windows differed depending on the area you were in, so we created custom moldings to recreate the gorgeous casing that existed on the kitchen windows and door. We used Cambria for the countertops and a gorgeous marble tile for the backsplash. What a beautiful kitchen!
SpaceCrafting
Cucine Abitabili con pavimento giallo - Foto e idee per arredare
1