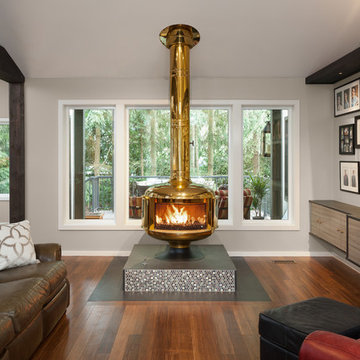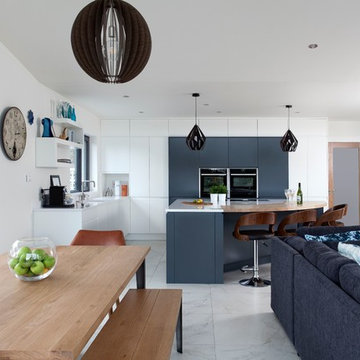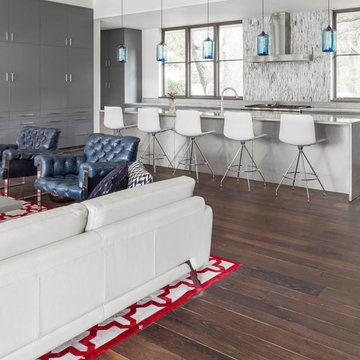Cucine - Foto e idee per arredare
Filtra anche per:
Budget
Ordina per:Popolari oggi
1 - 20 di 16.827 foto

Winner of the 2018 Tour of Homes Best Remodel, this whole house re-design of a 1963 Bennet & Johnson mid-century raised ranch home is a beautiful example of the magic we can weave through the application of more sustainable modern design principles to existing spaces.
We worked closely with our client on extensive updates to create a modernized MCM gem.
Extensive alterations include:
- a completely redesigned floor plan to promote a more intuitive flow throughout
- vaulted the ceilings over the great room to create an amazing entrance and feeling of inspired openness
- redesigned entry and driveway to be more inviting and welcoming as well as to experientially set the mid-century modern stage
- the removal of a visually disruptive load bearing central wall and chimney system that formerly partitioned the homes’ entry, dining, kitchen and living rooms from each other
- added clerestory windows above the new kitchen to accentuate the new vaulted ceiling line and create a greater visual continuation of indoor to outdoor space
- drastically increased the access to natural light by increasing window sizes and opening up the floor plan
- placed natural wood elements throughout to provide a calming palette and cohesive Pacific Northwest feel
- incorporated Universal Design principles to make the home Aging In Place ready with wide hallways and accessible spaces, including single-floor living if needed
- moved and completely redesigned the stairway to work for the home’s occupants and be a part of the cohesive design aesthetic
- mixed custom tile layouts with more traditional tiling to create fun and playful visual experiences
- custom designed and sourced MCM specific elements such as the entry screen, cabinetry and lighting
- development of the downstairs for potential future use by an assisted living caretaker
- energy efficiency upgrades seamlessly woven in with much improved insulation, ductless mini splits and solar gain

Immagine di una cucina tradizionale di medie dimensioni con lavello sottopiano, ante con riquadro incassato, ante bianche, top in granito, paraspruzzi nero, paraspruzzi in ardesia, elettrodomestici in acciaio inossidabile, parquet chiaro, pavimento beige e top grigio
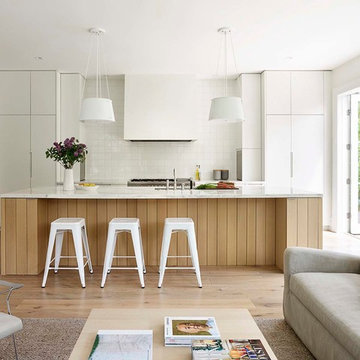
Photos by Matthew Millman
Immagine di una cucina scandinava con lavello sottopiano, ante lisce, ante bianche, paraspruzzi bianco, elettrodomestici in acciaio inossidabile, parquet chiaro, pavimento beige e top bianco
Immagine di una cucina scandinava con lavello sottopiano, ante lisce, ante bianche, paraspruzzi bianco, elettrodomestici in acciaio inossidabile, parquet chiaro, pavimento beige e top bianco
Trova il professionista locale adatto per il tuo progetto

Christopher Mayer
Foto di una grande cucina design con ante lisce, top in quarzo composito, paraspruzzi beige, paraspruzzi con piastrelle in ceramica, pavimento in gres porcellanato, pavimento grigio, top bianco, lavello a vasca singola, ante beige e elettrodomestici da incasso
Foto di una grande cucina design con ante lisce, top in quarzo composito, paraspruzzi beige, paraspruzzi con piastrelle in ceramica, pavimento in gres porcellanato, pavimento grigio, top bianco, lavello a vasca singola, ante beige e elettrodomestici da incasso
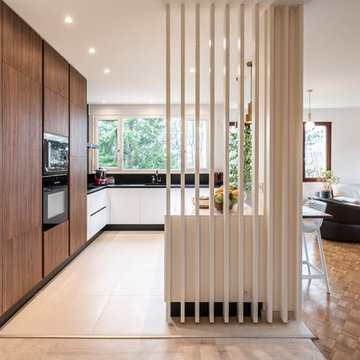
Lotfi Dakhli
Ispirazione per una cucina tradizionale di medie dimensioni con lavello sottopiano, top in superficie solida, paraspruzzi nero, elettrodomestici in acciaio inossidabile, pavimento con piastrelle in ceramica, pavimento beige e top nero
Ispirazione per una cucina tradizionale di medie dimensioni con lavello sottopiano, top in superficie solida, paraspruzzi nero, elettrodomestici in acciaio inossidabile, pavimento con piastrelle in ceramica, pavimento beige e top nero

Transitional/traditional design. Hand scraped wood flooring, wolf & sub zero appliances. Antique mirrored tile, Custom cabinetry
Ispirazione per un'ampia cucina tradizionale con lavello stile country, ante bianche, top in granito, paraspruzzi beige, elettrodomestici in acciaio inossidabile, parquet scuro, ante con riquadro incassato, pavimento marrone e top beige
Ispirazione per un'ampia cucina tradizionale con lavello stile country, ante bianche, top in granito, paraspruzzi beige, elettrodomestici in acciaio inossidabile, parquet scuro, ante con riquadro incassato, pavimento marrone e top beige

Foto di una cucina classica con ante con bugna sagomata, ante bianche, paraspruzzi bianco, paraspruzzi con piastrelle in ceramica, elettrodomestici in acciaio inossidabile, pavimento in mattoni, nessuna isola, pavimento rosso e top bianco
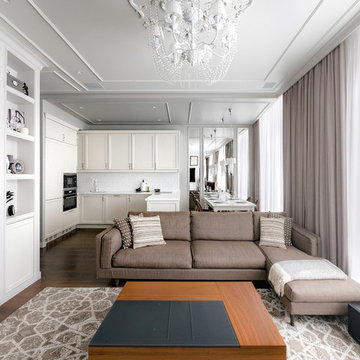
Idee per una cucina contemporanea con ante con riquadro incassato, ante bianche, paraspruzzi bianco, elettrodomestici in acciaio inossidabile, parquet scuro, nessuna isola, pavimento marrone e top bianco

Note our custom-designed lighting solution!
Immagine di una cucina moderna con lavello a vasca singola, ante lisce, ante verdi, elettrodomestici in acciaio inossidabile e pavimento in legno massello medio
Immagine di una cucina moderna con lavello a vasca singola, ante lisce, ante verdi, elettrodomestici in acciaio inossidabile e pavimento in legno massello medio
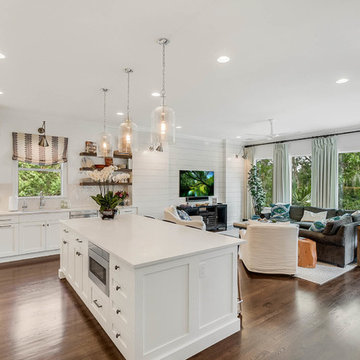
Idee per una grande cucina chic con lavello sottopiano, ante in stile shaker, ante bianche, top in marmo, paraspruzzi beige, paraspruzzi con piastrelle in ceramica, elettrodomestici in acciaio inossidabile, parquet scuro e pavimento marrone
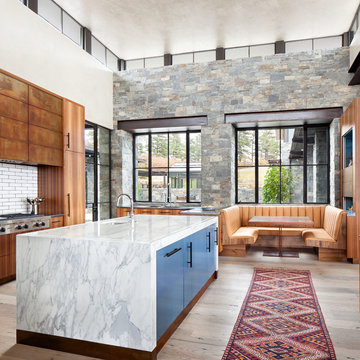
Reclaimed leather booth and white marble waterfall-style island.
Foto di una grande cucina minimal con lavello da incasso, top in marmo, paraspruzzi bianco, paraspruzzi con piastrelle in ceramica, elettrodomestici in acciaio inossidabile, parquet chiaro e pavimento beige
Foto di una grande cucina minimal con lavello da incasso, top in marmo, paraspruzzi bianco, paraspruzzi con piastrelle in ceramica, elettrodomestici in acciaio inossidabile, parquet chiaro e pavimento beige
Ricarica la pagina per non vedere più questo specifico annuncio
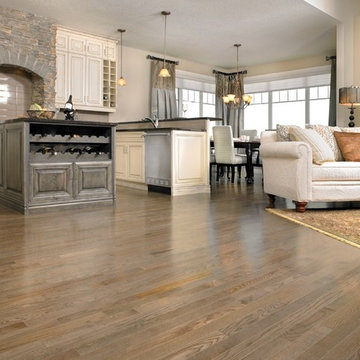
Esempio di una grande cucina tradizionale con lavello sottopiano, ante con bugna sagomata, ante bianche, paraspruzzi grigio, paraspruzzi con piastrelle in ceramica, elettrodomestici in acciaio inossidabile, pavimento in legno massello medio e pavimento grigio
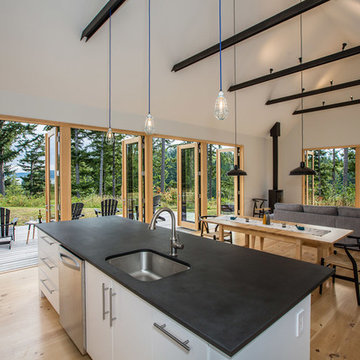
Photographer: Alexander Canaria and Taylor Proctor
Foto di una cucina stile rurale con lavello sottopiano, ante lisce, ante bianche, top in superficie solida, elettrodomestici in acciaio inossidabile e parquet chiaro
Foto di una cucina stile rurale con lavello sottopiano, ante lisce, ante bianche, top in superficie solida, elettrodomestici in acciaio inossidabile e parquet chiaro

Open galley kitchen that is perfect for entertaining. Co-ordinating layered light fixtures all have crystal aspects. The stone/glass mosaic tile backsplash gives the space a little glitter above and below the cabinets. Porcelain tile floor is elegant and rugged. The custom, three panel closet door adds reflected light and the feeling of more space. Photos by Shelly Harrison

This timelessly designed kitchen by the interior design team at Aspen Design Room is more than your average cooking space. With custom cabinetry, a massive oak dining table and lounge space complete with fireplace, this mountain modern kitchen truly will be the space to gather with family and friends.
Cucine - Foto e idee per arredare
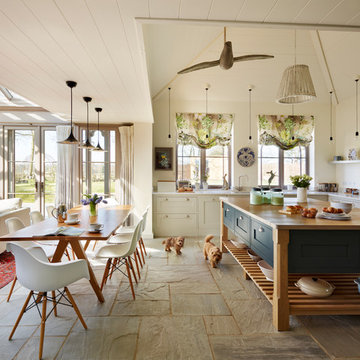
A large island occupies the centre of the room, under the vaulted ceiling. This generously sized island provides lots of extra workspace as well as a sociable area for friends and family to gather in this open plan kitchen, dining, living area. The conservatory adjoined to the kitchen enhances the general light and fresh feel of the whole design, emphasising the property's country, coastal location.
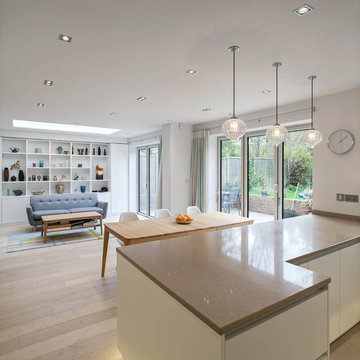
Peter Landers Photography
Foto di una grande cucina design con top in superficie solida e parquet chiaro
Foto di una grande cucina design con top in superficie solida e parquet chiaro
1



