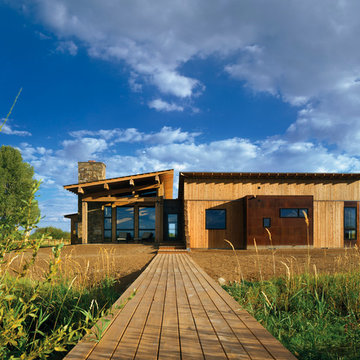Case con tetti a falda unica rustici
Filtra anche per:
Budget
Ordina per:Popolari oggi
161 - 180 di 930 foto
1 di 3
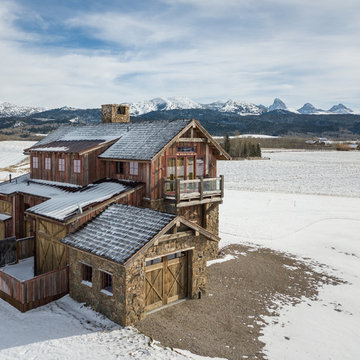
Front view of storage shed, distressed wood, and sliding barn exterior barn doors. With the red faded wood and reclaimed wood siding.
Immagine della facciata di una casa piccola marrone rustica a due piani con rivestimenti misti, copertura mista, tetto grigio e abbinamento di colori
Immagine della facciata di una casa piccola marrone rustica a due piani con rivestimenti misti, copertura mista, tetto grigio e abbinamento di colori
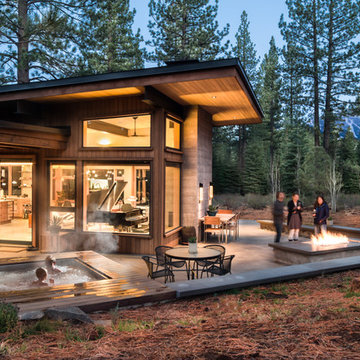
Exterior Living
Idee per la casa con tetto a falda unica marrone rustico a due piani di medie dimensioni con rivestimento in legno
Idee per la casa con tetto a falda unica marrone rustico a due piani di medie dimensioni con rivestimento in legno
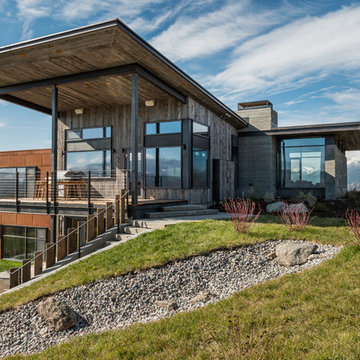
Foto della casa con tetto a falda unica grande rustico a piani sfalsati con rivestimenti misti
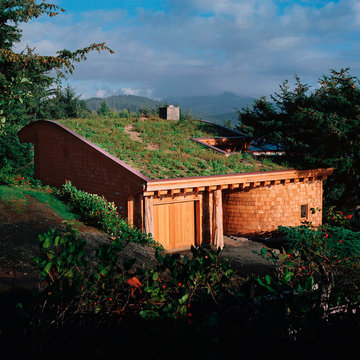
This award-winning home in Cannon Beach, Oregon takes advantage of excellent ocean views and southern solar exposure. The client’s goal was for a home that would last for multiple generations and capture their love of materials and forms found in nature. Designed to generate as much energy as it consumes on an annual basis, the home is pursuing the goal of being a “net-zero-energy” residence. The environmentally responsive design promotes a healthy indoor environment, saves energy with an ultra energy-efficient envelope, and utilized recycled and salvaged materials in its construction.
Nathan Good
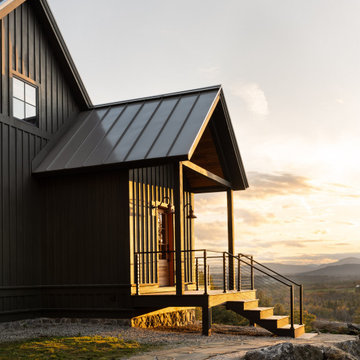
Immagine della facciata di una casa marrone rustica a due piani con rivestimento in legno, copertura in metallo o lamiera e pannelli e listelle di legno
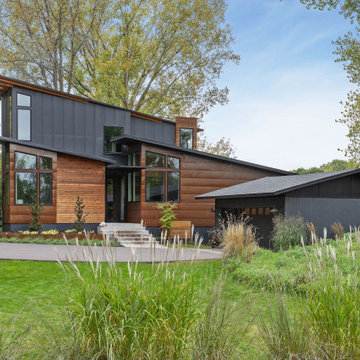
Immagine della facciata di una casa multicolore rustica a due piani con rivestimenti misti
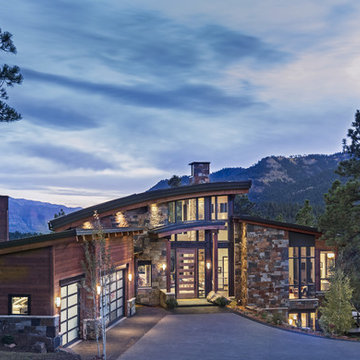
Esempio della facciata di una casa marrone rustica a due piani con rivestimenti misti
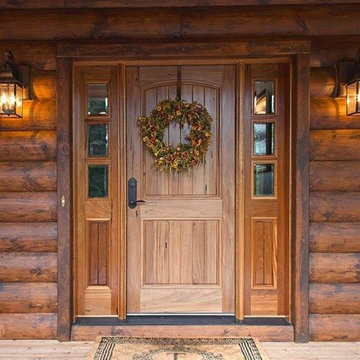
Designed/Built by Wisconsin Log Homes & Photos by KCJ Studios
Ispirazione per la casa con tetto a falda unica marrone rustico a due piani di medie dimensioni con rivestimento in legno
Ispirazione per la casa con tetto a falda unica marrone rustico a due piani di medie dimensioni con rivestimento in legno
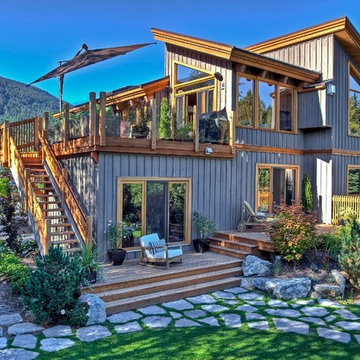
Foto della casa con tetto a falda unica grande grigio rustico a tre piani con rivestimento in legno
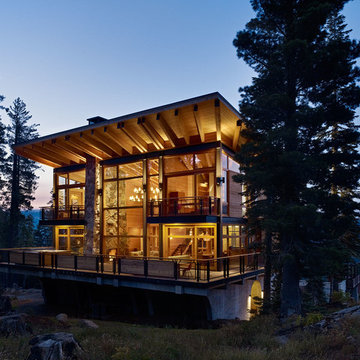
Immagine della casa con tetto a falda unica rustico a due piani con rivestimento in legno
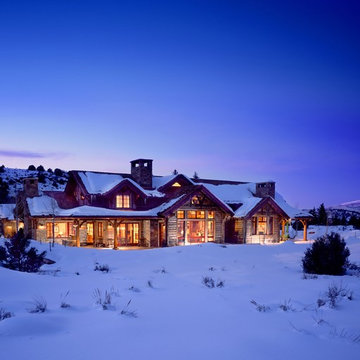
Welcome to the essential refined mountain rustic home: warm, homey, and sturdy. The house’s structure is genuine heavy timber framing, skillfully constructed with mortise and tenon joinery. Distressed beams and posts have been reclaimed from old American barns to enjoy a second life as they define varied, inviting spaces. Traditional carpentry is at its best in the great room’s exquisitely crafted wood trusses. Rugged Lodge is a retreat that’s hard to return from.
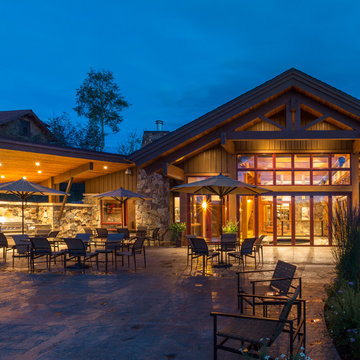
Tim Murphy Photography
Ispirazione per la facciata di una casa grande multicolore rustica a due piani con rivestimento in vetro
Ispirazione per la facciata di una casa grande multicolore rustica a due piani con rivestimento in vetro
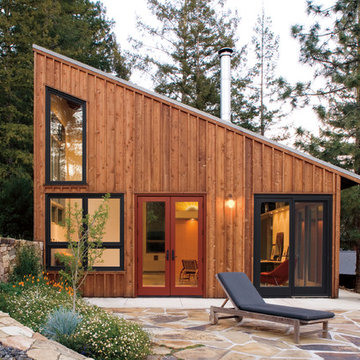
Mix and Match! Exterior Color options for days!
Foto della facciata di una casa marrone rustica a un piano con rivestimento in legno
Foto della facciata di una casa marrone rustica a un piano con rivestimento in legno
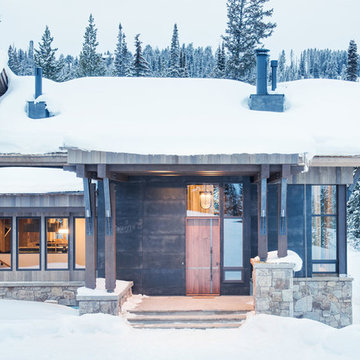
The design of this home drew upon historical styles, preserving the essentials of the original movement while updating these elements with clean lines and modern materials. Peers Homestead drew upon the American Farmhouse. The architectural design was based on several factors: orientation with views and connection to seasonal water elements, glass cubes, simplistic form and material palette, and steel accents with structure and cladding. To capture views, the floor to ceiling windows in the great room bring in the natural environment into the home and were oriented to face the Spanish Peaks. The great room’s simple gable roof and square room shape, accompanied by the large glass walls and a high ceiling, create an impressive glass cube effect. Following a contemporary trend for windows, thin-frame, aluminum clad windows were utilized for the high performance qualities as well as the aesthetic appeal.
(Photos by Whitney Kamman)
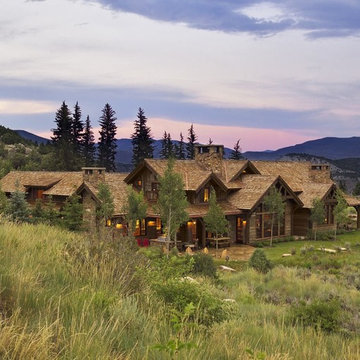
Welcome to the essential refined mountain rustic home: warm, homey, and sturdy. The house’s structure is genuine heavy timber framing, skillfully constructed with mortise and tenon joinery. Distressed beams and posts have been reclaimed from old American barns to enjoy a second life as they define varied, inviting spaces. Traditional carpentry is at its best in the great room’s exquisitely crafted wood trusses. Rugged Lodge is a retreat that’s hard to return from.
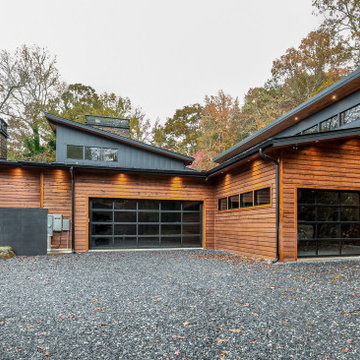
This gorgeous modern home sits along a rushing river and includes a separate enclosed pavilion. Distinguishing features include the mixture of metal, wood and stone textures throughout the home in hues of brown, grey and black.
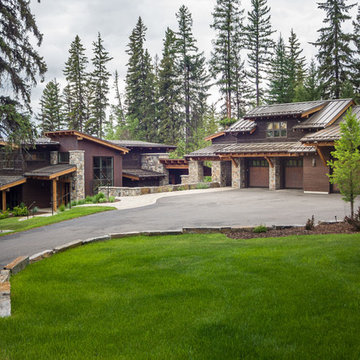
Immagine della casa con tetto a falda unica marrone rustico a due piani con rivestimento in legno
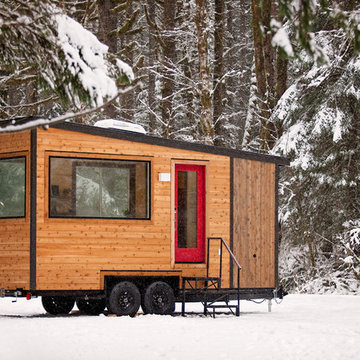
Ispirazione per la facciata di una casa marrone rustica a un piano con rivestimento in legno
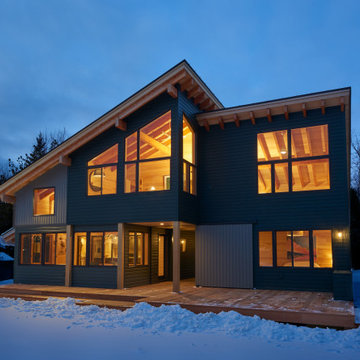
Exterior Elevation: South facing lake
Esempio della facciata di una casa verde rustica a due piani con rivestimenti misti e copertura in metallo o lamiera
Esempio della facciata di una casa verde rustica a due piani con rivestimenti misti e copertura in metallo o lamiera
Case con tetti a falda unica rustici
9
