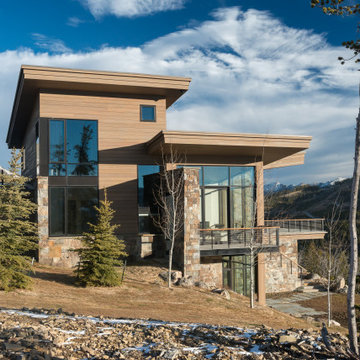Case con tetti a falda unica rustici
Filtra anche per:
Budget
Ordina per:Popolari oggi
101 - 120 di 930 foto
1 di 3

Immagine della facciata di una casa rustica con rivestimento in legno

Esempio della facciata di una casa grande nera rustica a un piano con rivestimento in legno e copertura in metallo o lamiera
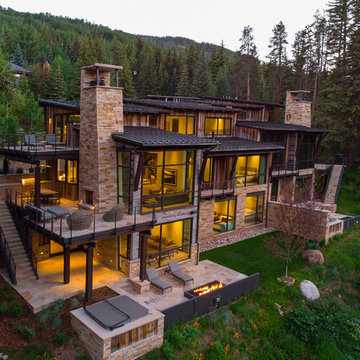
Ric Stovall
Immagine della facciata di una casa ampia rustica a tre piani con rivestimenti misti e copertura in metallo o lamiera
Immagine della facciata di una casa ampia rustica a tre piani con rivestimenti misti e copertura in metallo o lamiera
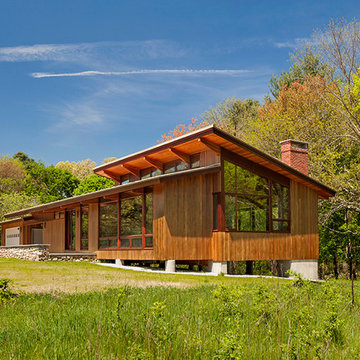
Modern-day take on the classic, midcentury modern Deck House style.
Ispirazione per la facciata di una casa marrone rustica a un piano con rivestimento in legno
Ispirazione per la facciata di una casa marrone rustica a un piano con rivestimento in legno
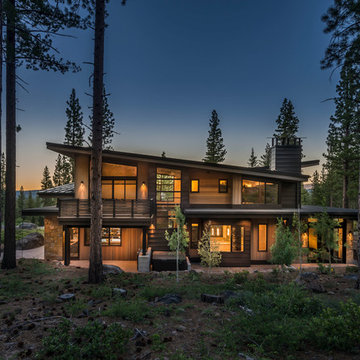
Vance Fox
Immagine della facciata di una casa grande marrone rustica a due piani con rivestimento in legno
Immagine della facciata di una casa grande marrone rustica a due piani con rivestimento in legno
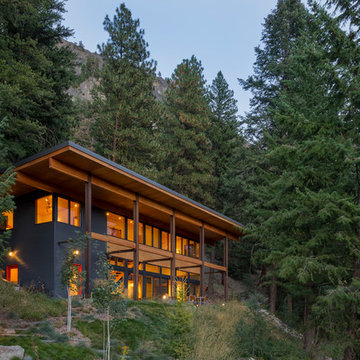
Photography: Eirik Johnson
Idee per la facciata di una casa grande grigia rustica a due piani con rivestimento in legno
Idee per la facciata di una casa grande grigia rustica a due piani con rivestimento in legno
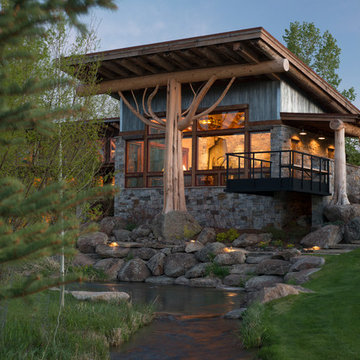
Foto della casa con tetto a falda unica rustico a due piani con rivestimenti misti
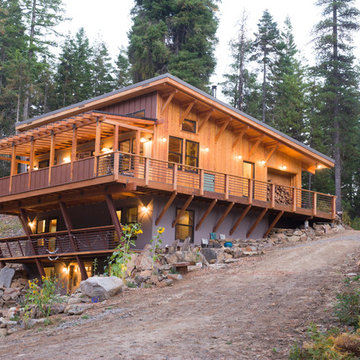
Alic Hayes Photography
Foto della casa con tetto a falda unica piccolo rustico a tre piani con rivestimento in legno
Foto della casa con tetto a falda unica piccolo rustico a tre piani con rivestimento in legno
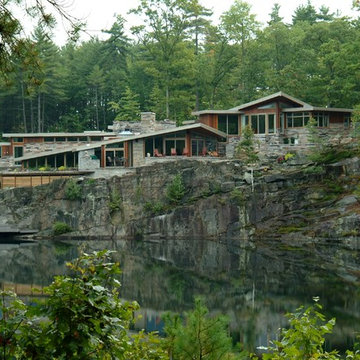
Lee Berard
Esempio della casa con tetto a falda unica ampio rustico a piani sfalsati con rivestimenti misti
Esempio della casa con tetto a falda unica ampio rustico a piani sfalsati con rivestimenti misti
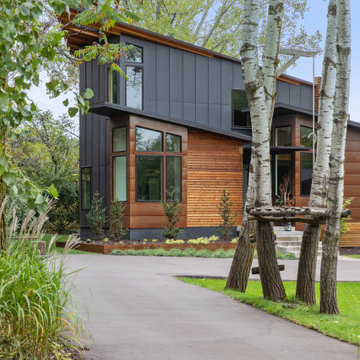
Immagine della facciata di una casa blu rustica a due piani con rivestimento in metallo e copertura in metallo o lamiera
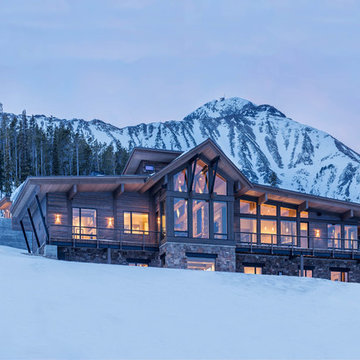
Photos by Whitney Kamman
Immagine della facciata di una casa grande grigia rustica a due piani con rivestimento in legno e copertura mista
Immagine della facciata di una casa grande grigia rustica a due piani con rivestimento in legno e copertura mista
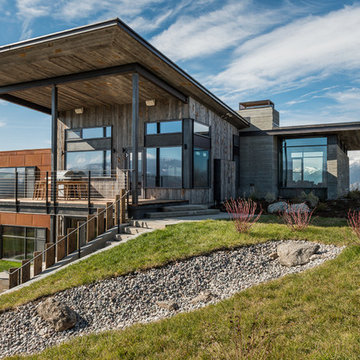
Immagine della casa con tetto a falda unica grande rustico a due piani con rivestimenti misti e terreno in pendenza
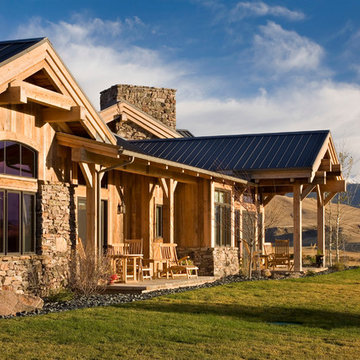
Idee per la facciata di una casa marrone rustica a un piano di medie dimensioni con rivestimenti misti
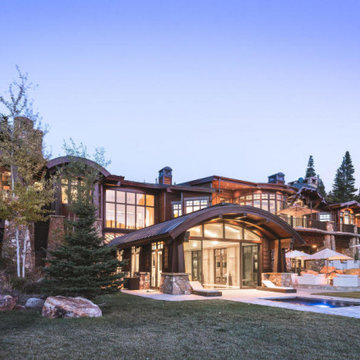
Esempio della facciata di una casa ampia marrone rustica a tre piani con rivestimento in legno e copertura mista
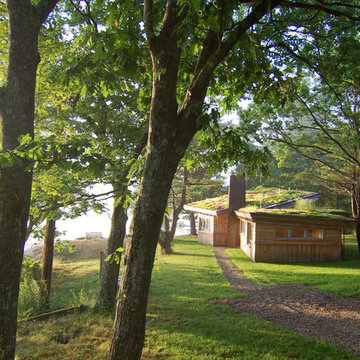
Trent Bell
Foto della facciata di una casa piccola marrone rustica a un piano con rivestimento in legno e copertura verde
Foto della facciata di una casa piccola marrone rustica a un piano con rivestimento in legno e copertura verde

Esempio della facciata di una casa grande marrone rustica a due piani con rivestimento in vetro, copertura in metallo o lamiera e scale
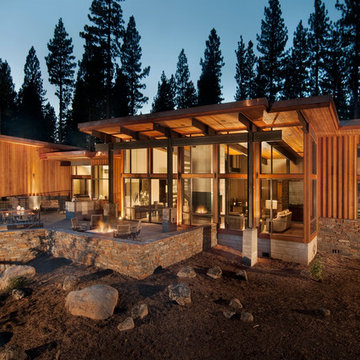
Foto della casa con tetto a falda unica grande marrone rustico a due piani con rivestimento in legno

Welcome to the essential refined mountain rustic home: warm, homey, and sturdy. The house’s structure is genuine heavy timber framing, skillfully constructed with mortise and tenon joinery. Distressed beams and posts have been reclaimed from old American barns to enjoy a second life as they define varied, inviting spaces. Traditional carpentry is at its best in the great room’s exquisitely crafted wood trusses. Rugged Lodge is a retreat that’s hard to return from.
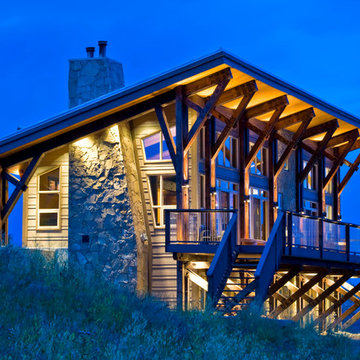
This one of a kind contemporary fishing lodge draws together the tough environment and indigenous materials to create a: “wow, so cool” development – so says our client. He’d originally suggested an A frame structure but we confirmed the site on a steep bluff overlooking the Crowsnest River suited a strong horizontal line to suit the building’s proposed rugged perch. We designed the Lodge with simple lines and a mono roof pitch. We incorporated natural and local materials including indigenous Sandstone pulled from site and reclaimed timbers from a WWII hanger for post and beams and as finish flooring. The building includes geothermal, and a highly-effective smokeless wood burning fireplace. The three bedrooms have lots of windows to maximize the views and natural light.
http://www.lipsettphotographygroup.com/
Case con tetti a falda unica rustici
6
