Case con tetti a falda unica rustici
Filtra anche per:
Budget
Ordina per:Popolari oggi
81 - 100 di 927 foto
1 di 3
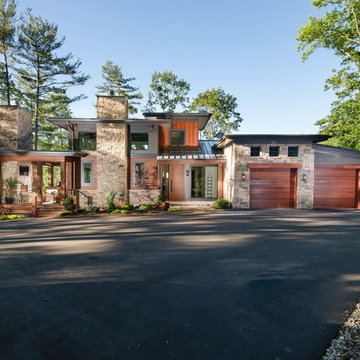
Esempio della facciata di una casa marrone rustica a due piani con rivestimenti misti e copertura in metallo o lamiera
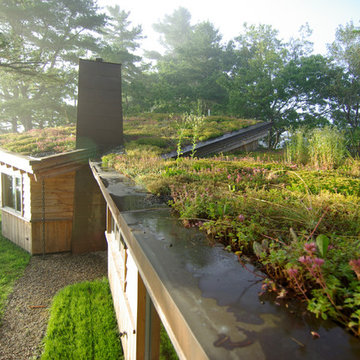
Trent Bell
Esempio della facciata di una casa piccola marrone rustica a un piano con rivestimento in legno e copertura verde
Esempio della facciata di una casa piccola marrone rustica a un piano con rivestimento in legno e copertura verde
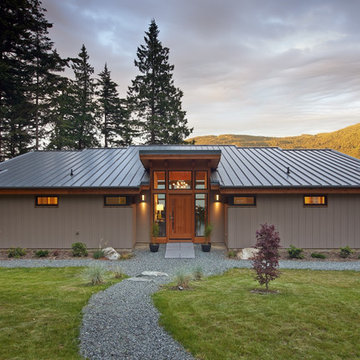
East Sound, Puget Sound, Washington State
Photography: Dale Lang
Idee per la facciata di una casa grigia rustica a un piano di medie dimensioni con rivestimento in vinile e copertura in metallo o lamiera
Idee per la facciata di una casa grigia rustica a un piano di medie dimensioni con rivestimento in vinile e copertura in metallo o lamiera
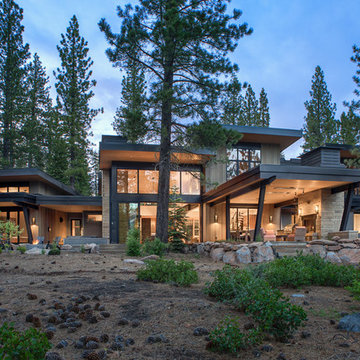
Roger Wade
Idee per la facciata di una casa grande rustica a due piani con rivestimento in legno e copertura in metallo o lamiera
Idee per la facciata di una casa grande rustica a due piani con rivestimento in legno e copertura in metallo o lamiera
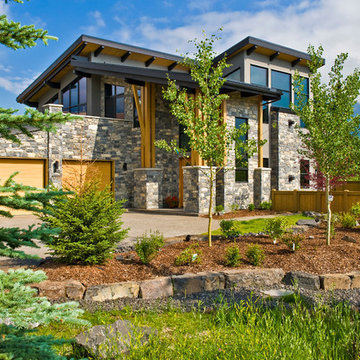
This Custom Home we designed sits in a Canmore cul-de-sac with breath taking views of the Three Sisters and adjacent mountains. This project started with the owner's vision of a home for her family which paid homage to the surrounding environment and incorporated everything they love. These elements included dark ceiling beams, striking angular ceilings and windows and a kicthen one wouldn't mind doing the dishes in. The main living space was designed on the second floor to take in all the glorious views and the master suite. A unique layout where one can walk from the ensuite through to the kitchen pantry to enjoy a cup of coffee in the morning. The lower level sees a family room, theatre room and a guest area which includes bedrooms, bathrooms and a wet bar for private enjoyment. The home is nestled onto the lot and the exterior draws it's palette from its natural surrounding including stone, wood and steel. The home was destination for the owner's exquisite collection of furniture and artifacts from their travels which truly is the icing on the cake for this mountain home.
Contractor: Koronko Homes
Photography by: http://www.lipsettphotographygroup.com
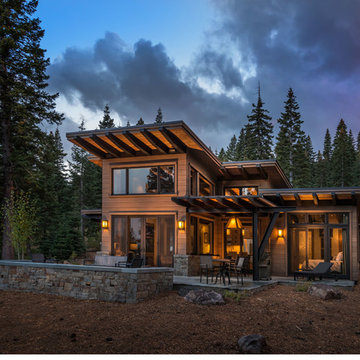
Exterior view of the James Guest House, showing the terrace side with fireplt, and covered dining roof with exposed beams and steel.
(c) SANDBOX & Vance Fox Photography
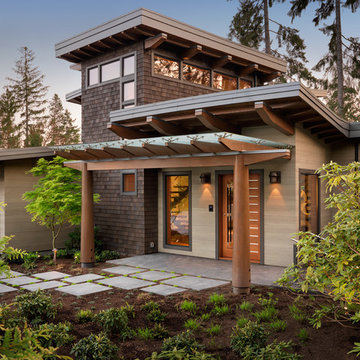
Idee per la facciata di una casa marrone rustica a due piani con rivestimento in legno
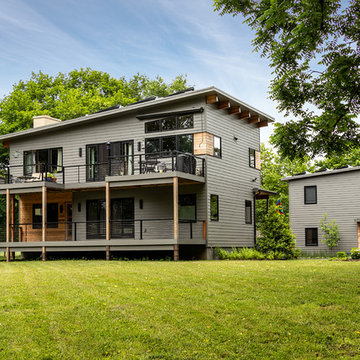
Immagine della facciata di una casa grigia rustica a due piani con rivestimenti misti
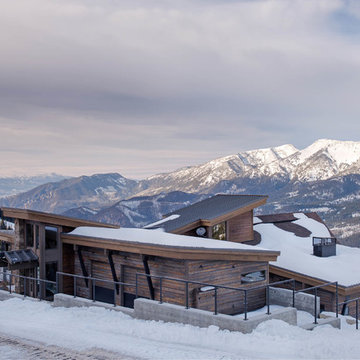
Photos by Whitney Kamman
Immagine della facciata di una casa grande grigia rustica a due piani con rivestimento in legno e copertura mista
Immagine della facciata di una casa grande grigia rustica a due piani con rivestimento in legno e copertura mista
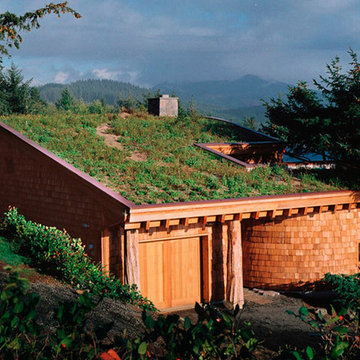
Foto della casa con tetto a falda unica marrone rustico di medie dimensioni con rivestimento in legno
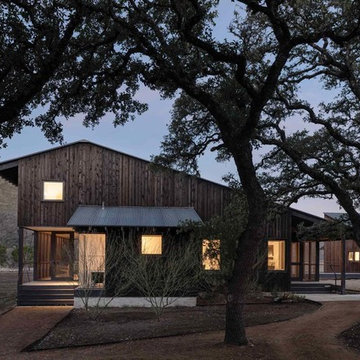
Guest Cottages are linked to main house with elevated deck walkway. Siding is stained cedar.
Photo by Whit Preston
Idee per la facciata di una casa marrone rustica a due piani con rivestimento in legno e copertura in metallo o lamiera
Idee per la facciata di una casa marrone rustica a due piani con rivestimento in legno e copertura in metallo o lamiera
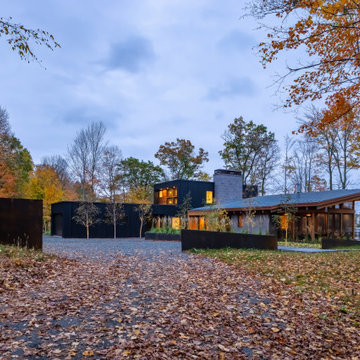
Esempio della facciata di una casa grande nera rustica a due piani con rivestimenti misti, copertura in metallo o lamiera, tetto grigio e pannelli e listelle di legno
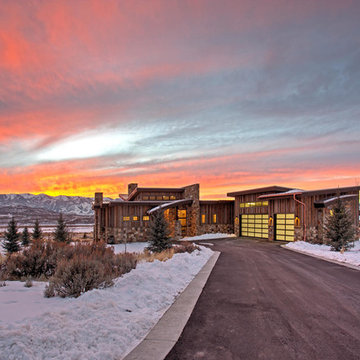
Approach to Front. Home built by Highland Custom Homes
Immagine della facciata di una casa marrone rustica a un piano con rivestimenti misti
Immagine della facciata di una casa marrone rustica a un piano con rivestimenti misti
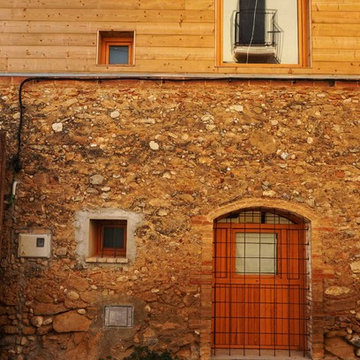
Arquitecto: Josep Maria Pujol, Fotografo: Elisenda Riba, Dirección Obra: Riba Massanell, S.L., Construcción: Riba Massanell, S.L.
Ispirazione per la casa con tetto a falda unica rustico a due piani con rivestimento in legno
Ispirazione per la casa con tetto a falda unica rustico a due piani con rivestimento in legno
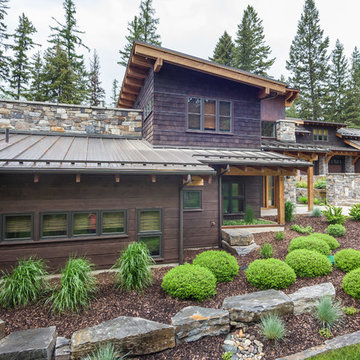
Ispirazione per la casa con tetto a falda unica marrone rustico a due piani con rivestimento in legno

This 3,215 square foot contemporary mountain design is located on the popular putting course at Martis Camp, near Lake Tahoe. The metal siding of the two-story living space is complimented by red cedar siding and stone veneer. The outdoor living room with fireplace, offers a sheltered space off of the kitchen for relaxing on warm summer evenings. External sun shades at the bedrooms protect the west-facing glazing from the intense mountain sun.
Photography: Todd Winslow Pierce
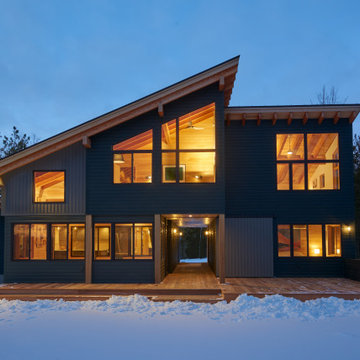
Exterior Elevation: South facing lake
Idee per la facciata di una casa verde rustica a due piani di medie dimensioni con rivestimenti misti, copertura in metallo o lamiera e tetto marrone
Idee per la facciata di una casa verde rustica a due piani di medie dimensioni con rivestimenti misti, copertura in metallo o lamiera e tetto marrone
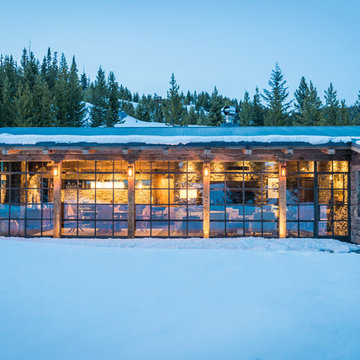
Photos by Audrey Hall
Immagine della casa con tetto a falda unica rustico a un piano con rivestimento in pietra
Immagine della casa con tetto a falda unica rustico a un piano con rivestimento in pietra
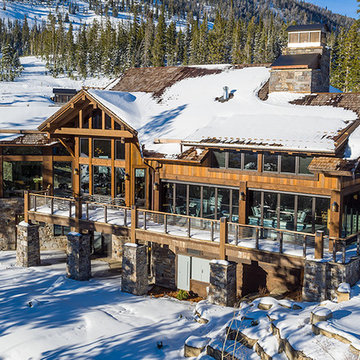
Photos by Karl Nuemann
Idee per la facciata di una casa grande marrone rustica a due piani con rivestimento in legno e copertura mista
Idee per la facciata di una casa grande marrone rustica a due piani con rivestimento in legno e copertura mista
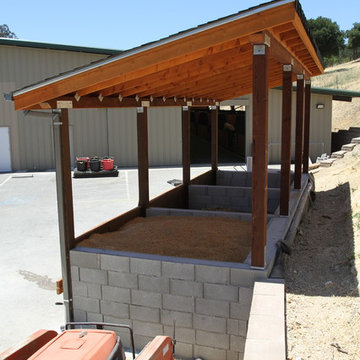
This project consisted of renovating an existing 17 stall stable and indoor riding arena, 3,800 square foot residence, and the surrounding grounds. The renovated stable boasts an added office and was reduced to 9 larger stalls, each with a new run. The residence was renovated and enlarged to 6,600 square feet and includes a new recording studio and a pool with adjacent covered entertaining space. The landscape was minimally altered, all the while, utilizing detailed space management which makes use of the small site, In addition, arena renovation required successful resolution of site water runoff issues, as well as the implementation of a manure composting system for stable waste. The project created a cohesive, efficient, private facility. - See more at: http://equinefacilitydesign.com/project-item/three-sons-ranch#sthash.wordIM9U.dpuf
Case con tetti a falda unica rustici
5