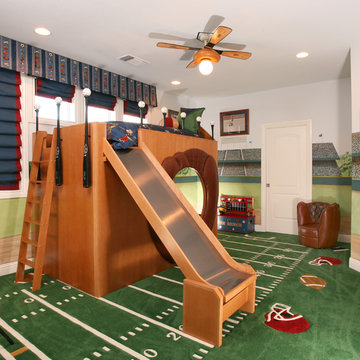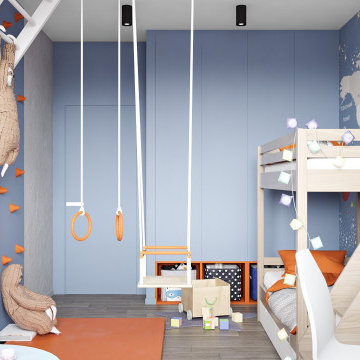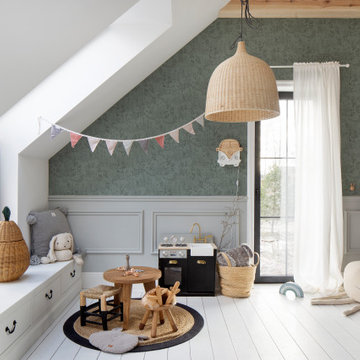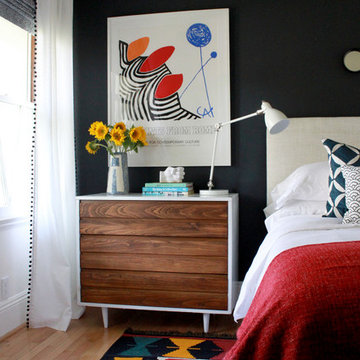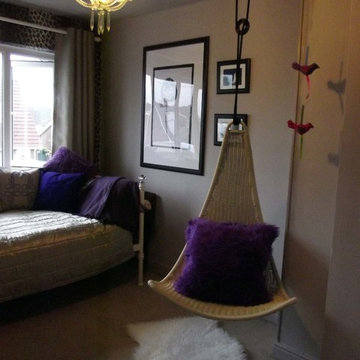Camerette per Bambini nere - Foto e idee per arredare
Filtra anche per:
Budget
Ordina per:Popolari oggi
101 - 120 di 4.153 foto
1 di 2

The loft-style camphouse bed was planned and built by Henry Kate Design Co. staff. (The one it was modeled after wasn't going to fit on the wall, so we reverse-engineered it and did it ourselves!)
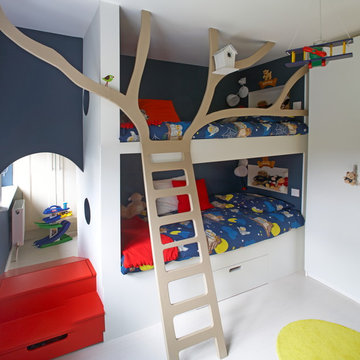
Esempio di una cameretta per bambini da 1 a 3 anni contemporanea con pareti blu e pavimento bianco
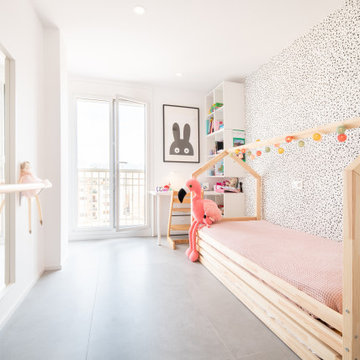
Habitación infantil
Foto di una cameretta per bambini minimalista di medie dimensioni con pareti bianche e pavimento grigio
Foto di una cameretta per bambini minimalista di medie dimensioni con pareti bianche e pavimento grigio
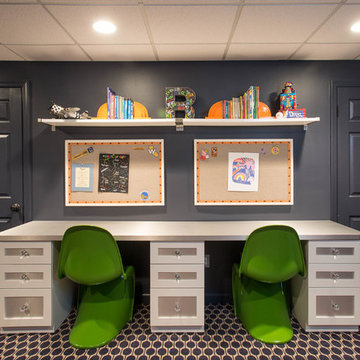
My client wanted bold colors and a room that fueled her children’s creativity. We transformed the old storage space underneath the staircase into a playhouse by simply adding a door and tiny windows. On one side of the staircase I added a blackboard and on the other side the wall was covered in a laminate wood flooring to add texture completing the look of the playhouse. A custom designed writing desk with seating to accommodate both children for their art and homework assignments. The entire area is designed for playing, imagining and creating.
Javier Fernandez Transitional Designs, Interior Designer
Greg Pallante Photographer
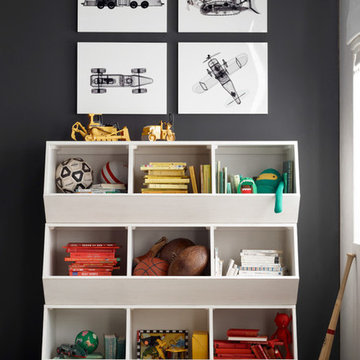
Foto di una cameretta per bambini da 1 a 3 anni chic di medie dimensioni con pavimento in cemento e pareti multicolore
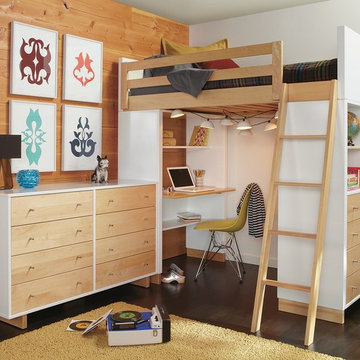
Made by a family-owned company in New York, the Moda loft brings modern, functional design to kids' furniture. It features a clever, space-efficient design with multiple desk and bookcase storage options. Crafted from solid maple and durable MDF, you can choose from wood finishes and an array of bright colors. Our Moda loft beds meet or exceed all U.S. government safety standards, as well as CPSC requirements and ASTM standards.
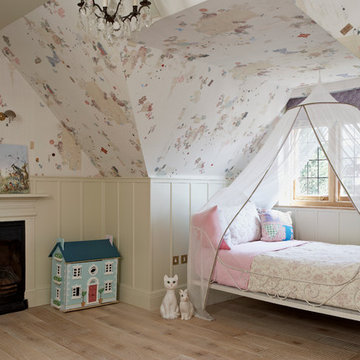
Immagine di una cameretta per bambini classica con pareti multicolore e parquet chiaro
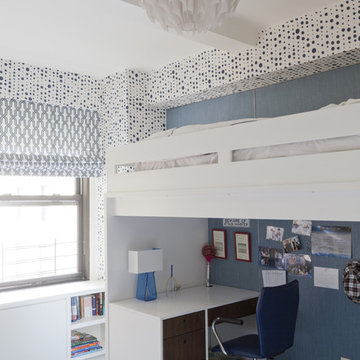
Esempio di una cameretta per bambini minimal con moquette e pareti multicolore
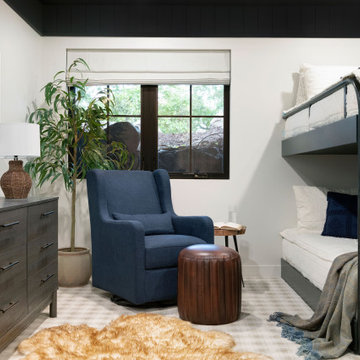
Ispirazione per una cameretta per bambini da 4 a 10 anni costiera con pareti bianche e pavimento multicolore

Foto di una grande cameretta per bambini da 4 a 10 anni tradizionale con pareti nere, parquet chiaro e pavimento beige
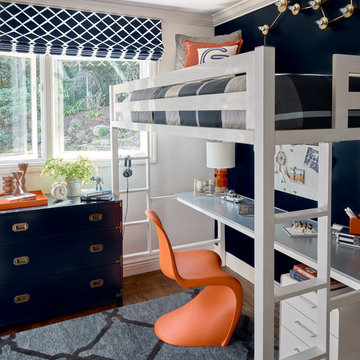
Idee per una cameretta da bambino da 4 a 10 anni chic con pareti nere e parquet scuro
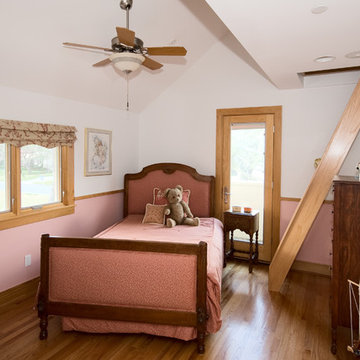
Sustainably designed project completed in 2002. Prairie style meets Scandinavian influence. Systems include: solar electric, solar hot water heater, solar pool heater, daylighting and natural ventilation. In addition a geothermal system uses the earths ground temperature to heat and cool the house. Local materials include Austin limestone and Louisiana Cypress wood.

While respecting the history and architecture of the house, we created an updated version of the home’s original personality with contemporary finishes that still feel appropriate, while also incorporating some of the original furniture passed down in the family. Two decades and two teenage sons later, the family needed their home to be more user friendly and to better suit how they live now. We used a lot of unique and upscale finishes that would contrast each other and add panache to the space.
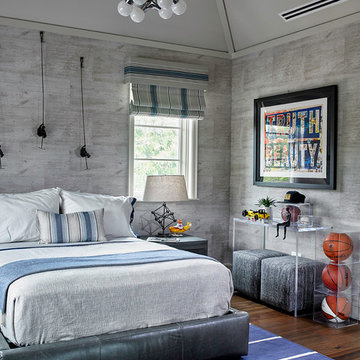
Foto di una cameretta da letto classica con pareti grigie, pavimento in legno massello medio e pavimento marrone
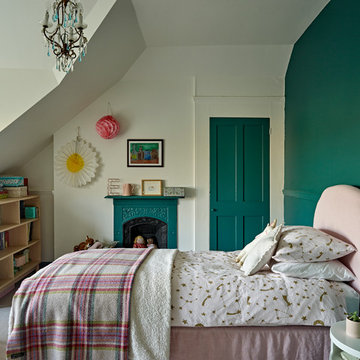
Modern/ vintage charm in elegant, but fun girl's bedroom by Kate Renwick
Photography Nick Smith
Esempio di una cameretta per bambini vittoriana di medie dimensioni con pareti verdi, moquette e pavimento grigio
Esempio di una cameretta per bambini vittoriana di medie dimensioni con pareti verdi, moquette e pavimento grigio
Camerette per Bambini nere - Foto e idee per arredare
6
