Camerette per Bambini nere con pareti blu - Foto e idee per arredare
Filtra anche per:
Budget
Ordina per:Popolari oggi
1 - 20 di 209 foto
1 di 3

For small bedrooms the space below can become a child's work desk area. The frame can be encased with curtains for a private play/fort.
Photo Jim Butz & Larry Malvin

4,945 square foot two-story home, 6 bedrooms, 5 and ½ bathroom plus a secondary family room/teen room. The challenge for the design team of this beautiful New England Traditional home in Brentwood was to find the optimal design for a property with unique topography, the natural contour of this property has 12 feet of elevation fall from the front to the back of the property. Inspired by our client’s goal to create direct connection between the interior living areas and the exterior living spaces/gardens, the solution came with a gradual stepping down of the home design across the largest expanse of the property. With smaller incremental steps from the front property line to the entry door, an additional step down from the entry foyer, additional steps down from a raised exterior loggia and dining area to a slightly elevated lawn and pool area. This subtle approach accomplished a wonderful and fairly undetectable transition which presented a view of the yard immediately upon entry to the home with an expansive experience as one progresses to the rear family great room and morning room…both overlooking and making direct connection to a lush and magnificent yard. In addition, the steps down within the home created higher ceilings and expansive glass onto the yard area beyond the back of the structure. As you will see in the photographs of this home, the family area has a wonderful quality that really sets this home apart…a space that is grand and open, yet warm and comforting. A nice mixture of traditional Cape Cod, with some contemporary accents and a bold use of color…make this new home a bright, fun and comforting environment we are all very proud of. The design team for this home was Architect: P2 Design and Jill Wolff Interiors. Jill Wolff specified the interior finishes as well as furnishings, artwork and accessories.
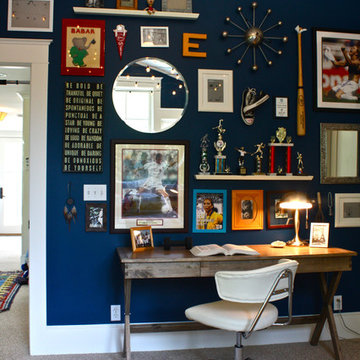
Shannon Malone © 2012 Houzz
Foto di una cameretta per bambini tradizionale con pareti blu e moquette
Foto di una cameretta per bambini tradizionale con pareti blu e moquette

An out of this world, space-themed boys room in suburban New Jersey. The color palette is navy, black, white, and grey, and with geometric motifs as a nod to science and exploration. The sputnik chandelier in satin nickel is the perfect compliment! This large bedroom offers several areas for our little client to play, including a Scandinavian style / Montessori house-shaped playhouse, a comfortable, upholstered daybed, and a cozy reading nook lined in constellations wallpaper. The navy rug is made of Flor carpet tiles and the round rug is New Zealand wool, both durable options. The navy dresser is custom.
Photo Credit: Erin Coren, Curated Nest Interiors
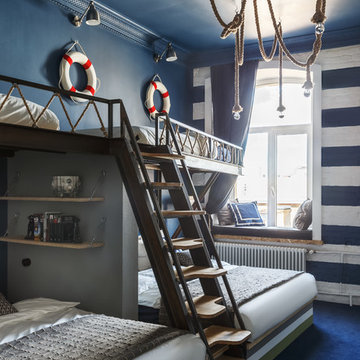
ToTaste Studio
Макс Жуков
Виктор Штефан
Фотограф: Сергей Красюк
Foto di una grande cameretta per bambini costiera con pareti blu, moquette e pavimento blu
Foto di una grande cameretta per bambini costiera con pareti blu, moquette e pavimento blu
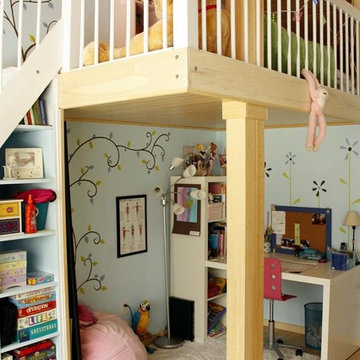
Space saver option for a bright multifunctional space. Hand-painted wall art by Celine Riard, Chic Redesign. Carpentry and photos by Fabrizio Cacciatore.

Детская комната в современном стиле. В комнате встроена дополнительная световая группа подсветки для детей. Имеется возможность управлять подсветкой с пульта, так же изменение темы света под музыку.
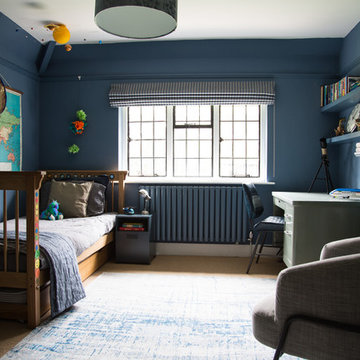
Daniela Exley
Idee per una cameretta per bambini classica con pareti blu e pavimento beige
Idee per una cameretta per bambini classica con pareti blu e pavimento beige

The down-to-earth interiors in this Austin home are filled with attractive textures, colors, and wallpapers.
Project designed by Sara Barney’s Austin interior design studio BANDD DESIGN. They serve the entire Austin area and its surrounding towns, with an emphasis on Round Rock, Lake Travis, West Lake Hills, and Tarrytown.
For more about BANDD DESIGN, click here: https://bandddesign.com/
To learn more about this project, click here:
https://bandddesign.com/austin-camelot-interior-design/
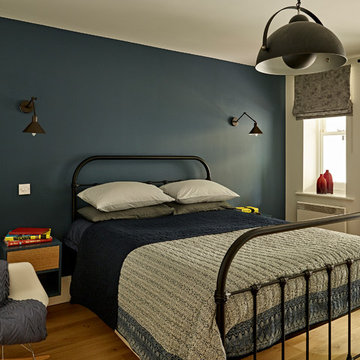
Nick Smith http://nsphotography.co.uk/
Foto di una cameretta per bambini contemporanea di medie dimensioni con pareti blu, parquet chiaro e pavimento beige
Foto di una cameretta per bambini contemporanea di medie dimensioni con pareti blu, parquet chiaro e pavimento beige
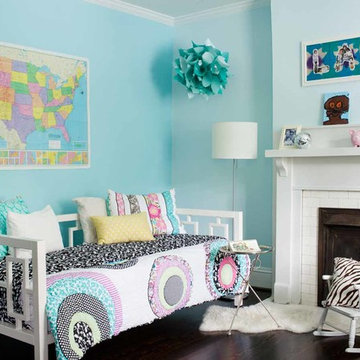
Jeff Herr
Esempio di una cameretta per bambini da 4 a 10 anni contemporanea di medie dimensioni con pareti blu e parquet scuro
Esempio di una cameretta per bambini da 4 a 10 anni contemporanea di medie dimensioni con pareti blu e parquet scuro
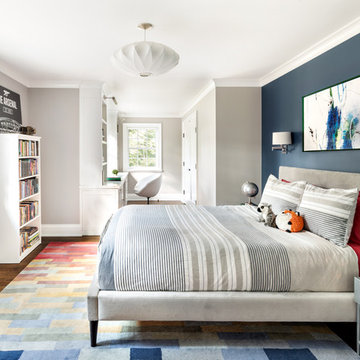
CHURCH LANE - Boy's Bedroom
Immagine di una cameretta per bambini chic con pareti blu, parquet scuro e pavimento marrone
Immagine di una cameretta per bambini chic con pareti blu, parquet scuro e pavimento marrone
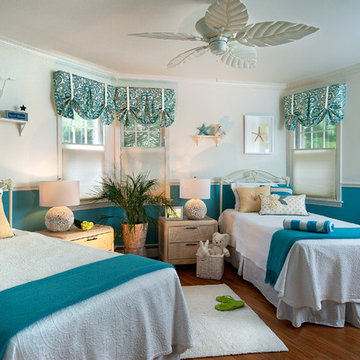
Designed by Nancy Lucas, Decorating Den Interiors in Sea Girt, NJ. Won Third Place in Children's Bedroom Category.
Foto di una cameretta per bambini costiera con pareti blu e pavimento in legno massello medio
Foto di una cameretta per bambini costiera con pareti blu e pavimento in legno massello medio
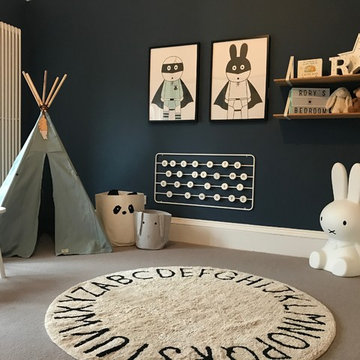
Foto di una cameretta neutra scandinava di medie dimensioni con pareti blu, moquette e pavimento beige
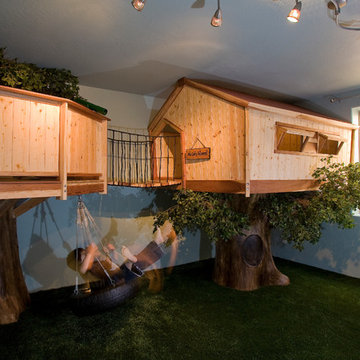
Idee per una cameretta per bambini da 4 a 10 anni classica di medie dimensioni con pareti blu e moquette
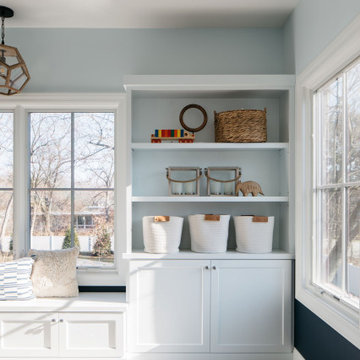
Kids' rooms are always this spotless, right?!??
We wish! Even if this isn’t always reality, we can still set our kids up to be as organized as possible.
One of the best ways to do this is by adding plenty of storage in their rooms. Whether you’re remodeling or building new, it’s never too late to add in some built-ins!
Click the link in our bio to view even more Trim Tech Designs custom built-ins!
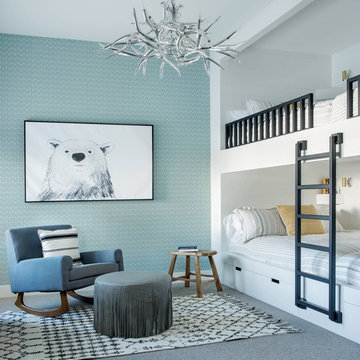
Esempio di una cameretta per bambini da 4 a 10 anni rustica con pareti blu, moquette, pavimento grigio e carta da parati
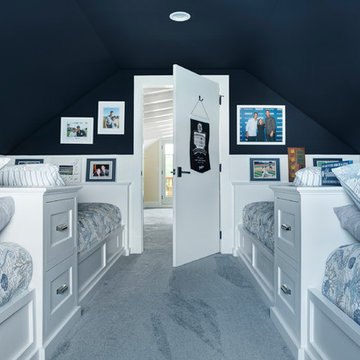
Immagine di una cameretta per bambini stile marinaro con pareti blu, moquette e pavimento blu
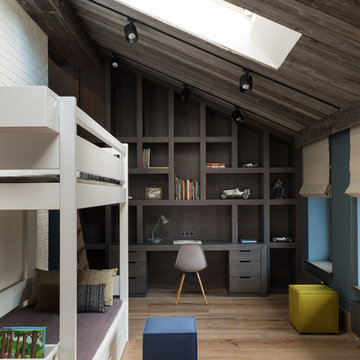
Архитекторы Краузе Александр и Краузе Анна
фото Кирилл Овчинников
Foto di una grande cameretta per bambini da 4 a 10 anni industriale con pareti blu, pavimento in legno massello medio e pavimento beige
Foto di una grande cameretta per bambini da 4 a 10 anni industriale con pareti blu, pavimento in legno massello medio e pavimento beige
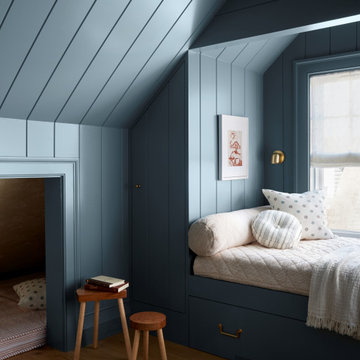
The connection to the surrounding ocean and dunes is evident in every room of this elegant beachfront home. By strategically pulling the home in from the corner, the architect not only creates an inviting entry court but also enables the three-story home to maintain a modest scale on the streetscape. Swooping eave lines create an elegant stepping down of forms while showcasing the beauty of the cedar roofing and siding materials.
Camerette per Bambini nere con pareti blu - Foto e idee per arredare
1