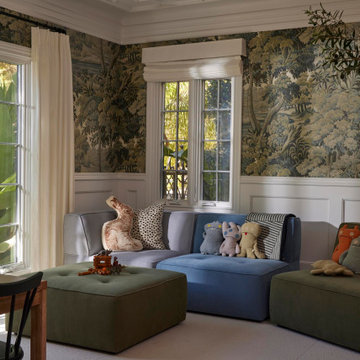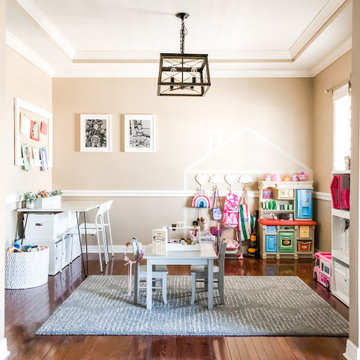Camerette per Bambini classiche nere - Foto e idee per arredare
Filtra anche per:
Budget
Ordina per:Popolari oggi
1 - 20 di 914 foto
1 di 3
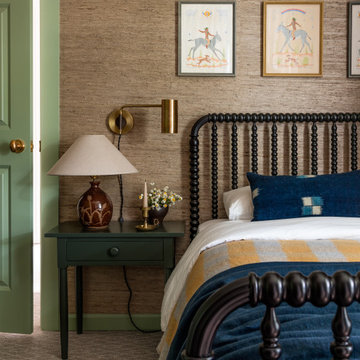
Idee per una cameretta per bambini chic con pareti marroni, moquette, pavimento grigio e carta da parati

Created from a second floor attic space this unique teen hangout space has something for everyone - ping pong, stadium hockey, foosball, hanging chairs - plenty to keep kids busy in their own space.

Susie Fougerousse / Rosenberry Rooms
Idee per una cameretta per bambini tradizionale con pareti blu e moquette
Idee per una cameretta per bambini tradizionale con pareti blu e moquette
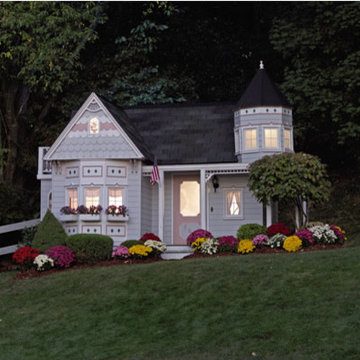
Luxury Playhouse with Wrap Around Porch and Bay Window - The Grand Victorian Playhouse definitely puts playtime on a grand scale. It arrives with a completely finished interior and exterior. Playhouse features include a wrap-around porch, bay window with indoor window seat, sponge painted interior walls, elegant stained glass, simulated wood floors, upstairs loft, fireplace mantle, and skylight that welcomes plenty of sunlight. Visitors can announce themselves with a brass plated doorbell and door knocker. The standard version of the Grand Victorian Playhouse comes painted in Sherwin-Williams colors Extra White, Awesome Violet, and Gleeful, as shown. The interior walls are painted the same color as the exterior siding. Custom colors and sizes are available. We can even add electricity and air conditioning to this luxurious playhouse.

4,945 square foot two-story home, 6 bedrooms, 5 and ½ bathroom plus a secondary family room/teen room. The challenge for the design team of this beautiful New England Traditional home in Brentwood was to find the optimal design for a property with unique topography, the natural contour of this property has 12 feet of elevation fall from the front to the back of the property. Inspired by our client’s goal to create direct connection between the interior living areas and the exterior living spaces/gardens, the solution came with a gradual stepping down of the home design across the largest expanse of the property. With smaller incremental steps from the front property line to the entry door, an additional step down from the entry foyer, additional steps down from a raised exterior loggia and dining area to a slightly elevated lawn and pool area. This subtle approach accomplished a wonderful and fairly undetectable transition which presented a view of the yard immediately upon entry to the home with an expansive experience as one progresses to the rear family great room and morning room…both overlooking and making direct connection to a lush and magnificent yard. In addition, the steps down within the home created higher ceilings and expansive glass onto the yard area beyond the back of the structure. As you will see in the photographs of this home, the family area has a wonderful quality that really sets this home apart…a space that is grand and open, yet warm and comforting. A nice mixture of traditional Cape Cod, with some contemporary accents and a bold use of color…make this new home a bright, fun and comforting environment we are all very proud of. The design team for this home was Architect: P2 Design and Jill Wolff Interiors. Jill Wolff specified the interior finishes as well as furnishings, artwork and accessories.
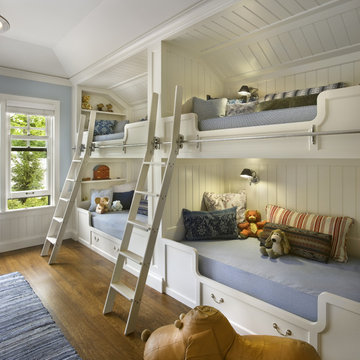
Esempio di una cameretta per bambini da 4 a 10 anni tradizionale con pareti blu e pavimento in legno massello medio

Foto di una cameretta per bambini da 4 a 10 anni tradizionale con pareti grigie e moquette

Idee per una cameretta per bambini tradizionale con pareti rosa e parquet scuro
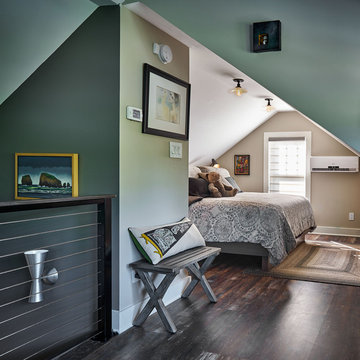
Bruce Cole Photography
Idee per una piccola cameretta per bambini classica con parquet scuro, pareti marroni e pavimento marrone
Idee per una piccola cameretta per bambini classica con parquet scuro, pareti marroni e pavimento marrone
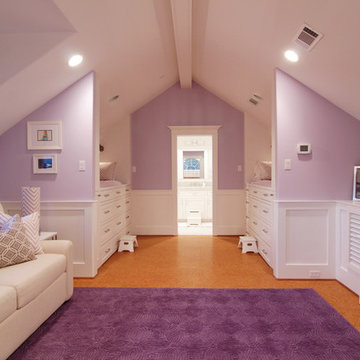
TK Images
Immagine di una cameretta per bambini tradizionale di medie dimensioni con pareti viola e pavimento in linoleum
Immagine di una cameretta per bambini tradizionale di medie dimensioni con pareti viola e pavimento in linoleum
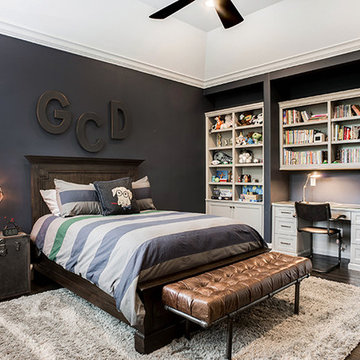
Idee per una cameretta per bambini classica di medie dimensioni con pareti blu, parquet scuro e pavimento marrone
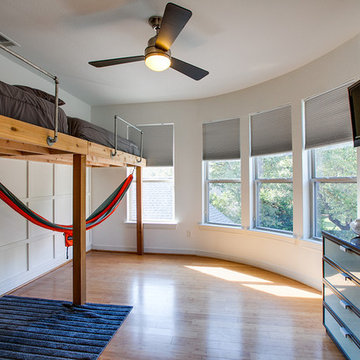
Immagine di una cameretta per bambini chic di medie dimensioni con pareti bianche e parquet chiaro
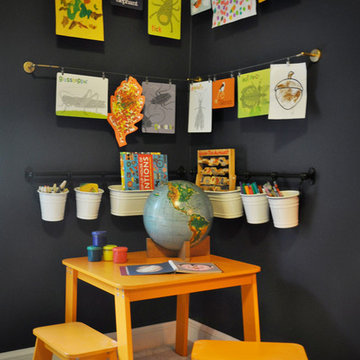
This navy kid's room is filled with bright moments of orange and yellow. Ralph Lauren's Northern Hemisphere is covering the ceiling, inspiring exploration in space and ocean. A Solar System mobile and light-up Moon provide great fun to this sophisticated yet playful space.
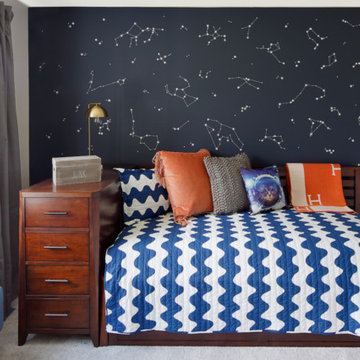
We assisted with building and furnishing this model home.
One of the bedrooms has a sweet fun space theme. The back wall was painted deep navy blue. we used peel and stick constellation of stars.
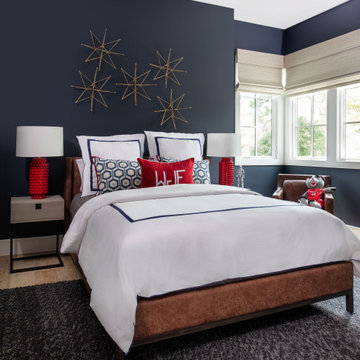
Foto di una grande cameretta per bambini da 4 a 10 anni classica con pareti blu, parquet chiaro e pavimento marrone
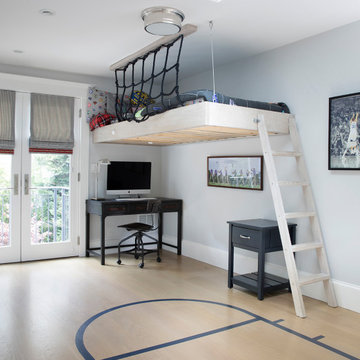
Custom loft bed constructed of cerused oak . Custom painted basketball key. Custom roman shades in a mattress ticking pattern with red tape trim.
Esempio di una cameretta per bambini chic di medie dimensioni con pareti grigie e parquet chiaro
Esempio di una cameretta per bambini chic di medie dimensioni con pareti grigie e parquet chiaro
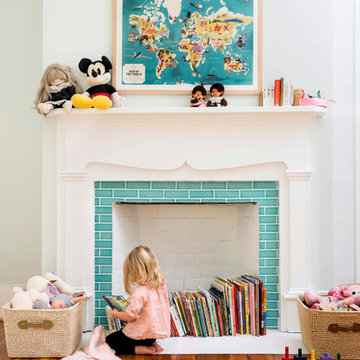
Lissa Gotwals Photography
Ispirazione per una cameretta per bambini tradizionale con pareti bianche e pavimento in legno massello medio
Ispirazione per una cameretta per bambini tradizionale con pareti bianche e pavimento in legno massello medio
Camerette per Bambini classiche nere - Foto e idee per arredare
1

