Camerette per Bambini da 4 a 10 anni nere - Foto e idee per arredare
Filtra anche per:
Budget
Ordina per:Popolari oggi
1 - 20 di 548 foto
1 di 3

We turned a narrow Victorian into a family-friendly home.
CREDITS
Architecture: John Lum Architecture
Interior Design: Mansfield + O’Neil
Contractor: Christopher Gate Construction
Styling: Yedda Morrison
Photography: John Merkl
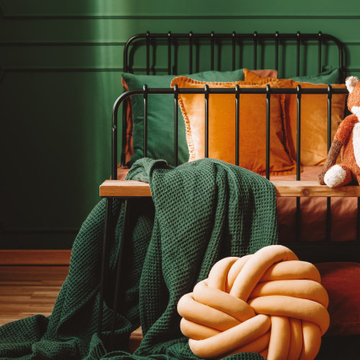
Kids room and study room design.
Ispirazione per una grande cameretta per bambini da 4 a 10 anni design con pareti verdi, pavimento in legno massello medio, pavimento multicolore e pannellatura
Ispirazione per una grande cameretta per bambini da 4 a 10 anni design con pareti verdi, pavimento in legno massello medio, pavimento multicolore e pannellatura

Ispirazione per una cameretta per bambini da 4 a 10 anni minimal di medie dimensioni con pareti blu, pavimento in legno massello medio e pavimento marrone

Immagine di una cameretta da bambino da 4 a 10 anni design di medie dimensioni con parquet chiaro, pavimento beige e pareti bianche

Our clients purchased a new house, but wanted to add their own personal style and touches to make it really feel like home. We added a few updated to the exterior, plus paneling in the entryway and formal sitting room, customized the master closet, and cosmetic updates to the kitchen, formal dining room, great room, formal sitting room, laundry room, children’s spaces, nursery, and master suite. All new furniture, accessories, and home-staging was done by InHance. Window treatments, wall paper, and paint was updated, plus we re-did the tile in the downstairs powder room to glam it up. The children’s bedrooms and playroom have custom furnishings and décor pieces that make the rooms feel super sweet and personal. All the details in the furnishing and décor really brought this home together and our clients couldn’t be happier!

David Giles
Immagine di una cameretta per bambini da 4 a 10 anni minimal di medie dimensioni con pareti multicolore, parquet scuro e pavimento marrone
Immagine di una cameretta per bambini da 4 a 10 anni minimal di medie dimensioni con pareti multicolore, parquet scuro e pavimento marrone

Daniel Shea
Foto di una grande cameretta per bambini da 4 a 10 anni contemporanea con pareti nere, parquet chiaro e pavimento beige
Foto di una grande cameretta per bambini da 4 a 10 anni contemporanea con pareti nere, parquet chiaro e pavimento beige

Florian Grohen
Idee per una cameretta per bambini da 4 a 10 anni design con moquette e pareti bianche
Idee per una cameretta per bambini da 4 a 10 anni design con moquette e pareti bianche
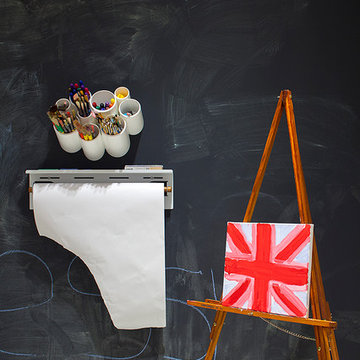
Interiors by Morris & Woodhouse Interiors LLC, Architecture by ARCHONSTRUCT LLC
© Robert Granoff
Idee per una piccola cameretta per bambini da 4 a 10 anni minimal con pareti nere
Idee per una piccola cameretta per bambini da 4 a 10 anni minimal con pareti nere

Boys bedroom and loft study
Photo: Rob Karosis
Ispirazione per una cameretta per bambini da 4 a 10 anni country con pareti gialle e pavimento in legno massello medio
Ispirazione per una cameretta per bambini da 4 a 10 anni country con pareti gialle e pavimento in legno massello medio

4,945 square foot two-story home, 6 bedrooms, 5 and ½ bathroom plus a secondary family room/teen room. The challenge for the design team of this beautiful New England Traditional home in Brentwood was to find the optimal design for a property with unique topography, the natural contour of this property has 12 feet of elevation fall from the front to the back of the property. Inspired by our client’s goal to create direct connection between the interior living areas and the exterior living spaces/gardens, the solution came with a gradual stepping down of the home design across the largest expanse of the property. With smaller incremental steps from the front property line to the entry door, an additional step down from the entry foyer, additional steps down from a raised exterior loggia and dining area to a slightly elevated lawn and pool area. This subtle approach accomplished a wonderful and fairly undetectable transition which presented a view of the yard immediately upon entry to the home with an expansive experience as one progresses to the rear family great room and morning room…both overlooking and making direct connection to a lush and magnificent yard. In addition, the steps down within the home created higher ceilings and expansive glass onto the yard area beyond the back of the structure. As you will see in the photographs of this home, the family area has a wonderful quality that really sets this home apart…a space that is grand and open, yet warm and comforting. A nice mixture of traditional Cape Cod, with some contemporary accents and a bold use of color…make this new home a bright, fun and comforting environment we are all very proud of. The design team for this home was Architect: P2 Design and Jill Wolff Interiors. Jill Wolff specified the interior finishes as well as furnishings, artwork and accessories.

Foto di una cameretta per bambini da 4 a 10 anni tradizionale con pareti grigie e moquette
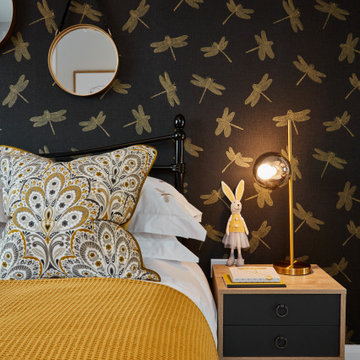
Esempio di una cameretta per bambini da 4 a 10 anni contemporanea di medie dimensioni con pareti multicolore, moquette, pavimento grigio e carta da parati
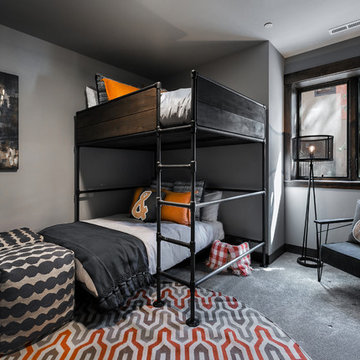
Casey Halliday Photography
Foto di una cameretta per bambini da 4 a 10 anni industriale con pareti grigie e moquette
Foto di una cameretta per bambini da 4 a 10 anni industriale con pareti grigie e moquette
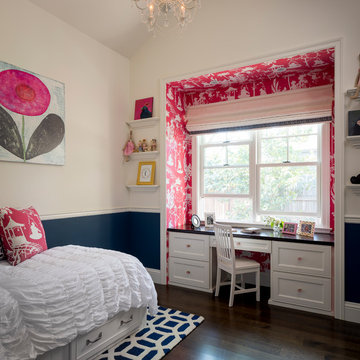
Scott Hargis Photo
Immagine di una cameretta per bambini da 4 a 10 anni eclettica con pareti multicolore e parquet scuro
Immagine di una cameretta per bambini da 4 a 10 anni eclettica con pareti multicolore e parquet scuro
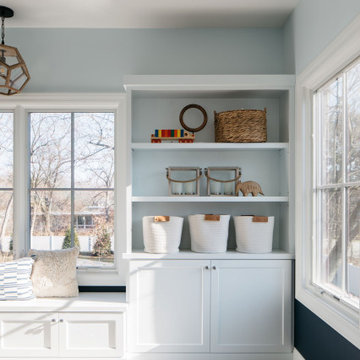
Kids' rooms are always this spotless, right?!??
We wish! Even if this isn’t always reality, we can still set our kids up to be as organized as possible.
One of the best ways to do this is by adding plenty of storage in their rooms. Whether you’re remodeling or building new, it’s never too late to add in some built-ins!
Click the link in our bio to view even more Trim Tech Designs custom built-ins!
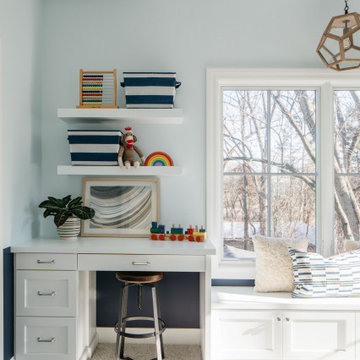
Kids' rooms are always this spotless, right?!??
We wish! Even if this isn’t always reality, we can still set our kids up to be as organized as possible.
One of the best ways to do this is by adding plenty of storage in their rooms. Whether you’re remodeling or building new, it’s never too late to add in some built-ins!
Click the link in our bio to view even more Trim Tech Designs custom built-ins!
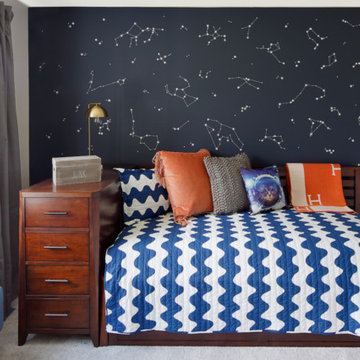
We assisted with building and furnishing this model home.
One of the bedrooms has a sweet fun space theme. The back wall was painted deep navy blue. we used peel and stick constellation of stars.
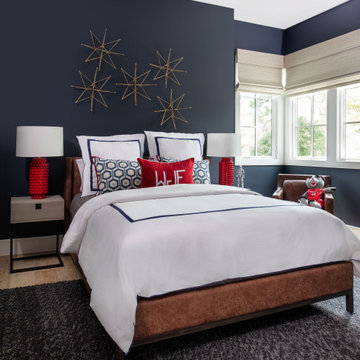
Foto di una grande cameretta per bambini da 4 a 10 anni classica con pareti blu, parquet chiaro e pavimento marrone
Camerette per Bambini da 4 a 10 anni nere - Foto e idee per arredare
1
