Camerette per Bambini e Neonati moderne - Foto e idee per arredare
Filtra anche per:
Budget
Ordina per:Popolari oggi
101 - 120 di 1.205 foto
1 di 3
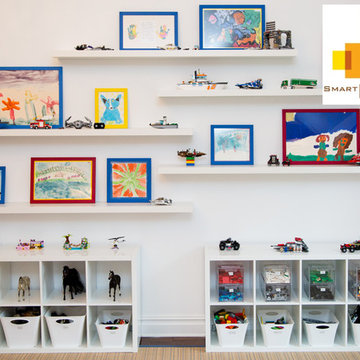
Julieane Webb
Idee per una cameretta per bambini moderna di medie dimensioni con pareti bianche e parquet scuro
Idee per una cameretta per bambini moderna di medie dimensioni con pareti bianche e parquet scuro
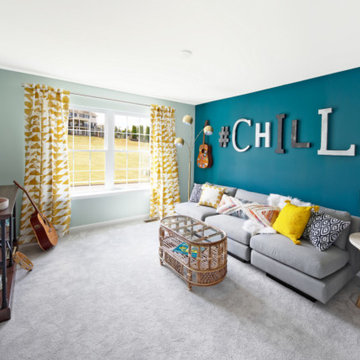
We assisted with building and furnishing this model home.
It was so fun to include a room for kids of all ages to hang out in. They have their own bathroom, comfy seating, a cool vibe that has a music theme, a TV for gamers, and snack bar area.
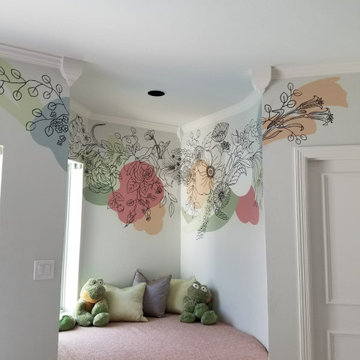
Foto di una cameretta per bambini moderna di medie dimensioni con pareti grigie
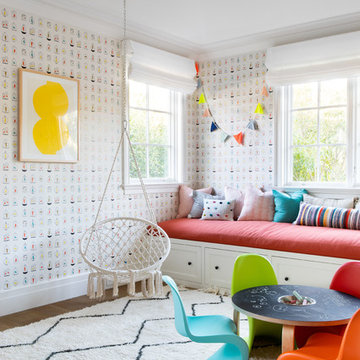
Architecture, Construction Management, Interior Design, Art Curation & Real Estate Advisement by Chango & Co.
Construction by MXA Development, Inc.
Photography by Sarah Elliott
See the home tour feature in Domino Magazine
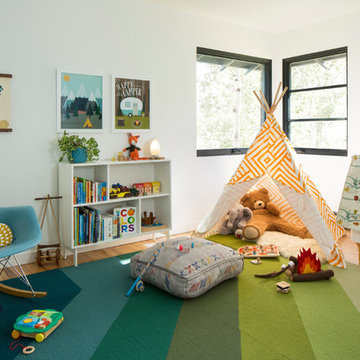
Idee per una cameretta per bambini da 1 a 3 anni minimalista con pareti bianche e pavimento in legno massello medio
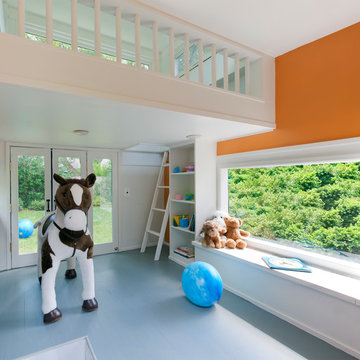
Photographer: Anice Hoachlander from Hoachlander Davis Photography, LLC
Project Architect: Wayne Adams and Renee Pean
Esempio di una cameretta per bambini da 4 a 10 anni minimalista con pareti arancioni, pavimento in legno verniciato e pavimento blu
Esempio di una cameretta per bambini da 4 a 10 anni minimalista con pareti arancioni, pavimento in legno verniciato e pavimento blu
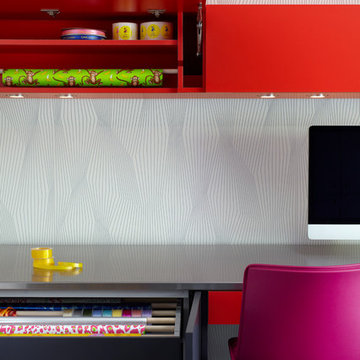
Lisa Petrole Photography
Foto di una cameretta per bambini da 1 a 3 anni minimalista di medie dimensioni con pareti bianche e parquet scuro
Foto di una cameretta per bambini da 1 a 3 anni minimalista di medie dimensioni con pareti bianche e parquet scuro
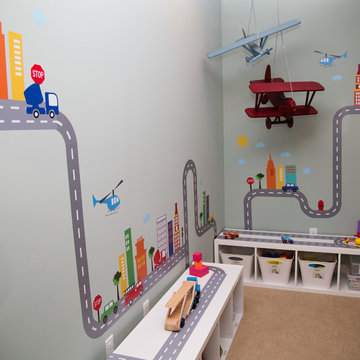
Julianna Webb
Idee per una cameretta per bambini da 1 a 3 anni minimalista di medie dimensioni con pareti grigie e moquette
Idee per una cameretta per bambini da 1 a 3 anni minimalista di medie dimensioni con pareti grigie e moquette
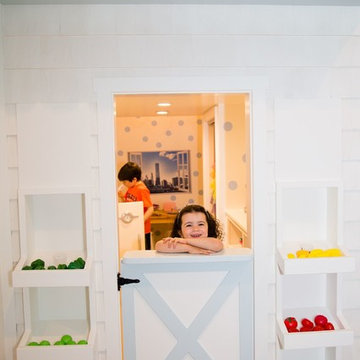
Esempio di una cameretta per bambini da 4 a 10 anni moderna di medie dimensioni con pareti bianche e moquette
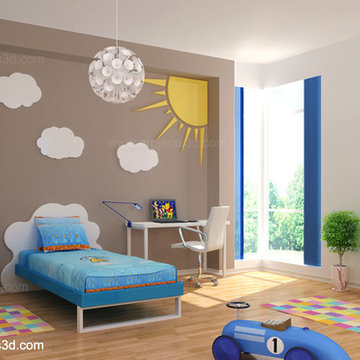
Stanislav Slavov
Foto di una cameretta per bambini da 4 a 10 anni minimalista di medie dimensioni con pareti beige e pavimento in legno massello medio
Foto di una cameretta per bambini da 4 a 10 anni minimalista di medie dimensioni con pareti beige e pavimento in legno massello medio

こども室前にある共有スペースは、3階のテラス、階段室ごしにダイニング、そして2階からの階段状のテラスと、内外の色々な場所に開けています
Esempio di una piccola cameretta per bambini da 4 a 10 anni minimalista con pareti bianche, pavimento in legno massello medio, soffitto in carta da parati e carta da parati
Esempio di una piccola cameretta per bambini da 4 a 10 anni minimalista con pareti bianche, pavimento in legno massello medio, soffitto in carta da parati e carta da parati

A lovely Brooklyn Townhouse with an underutilized garden floor (walk out basement) gets a full redesign to expand the footprint of the home. The family of four needed a playroom for toddlers that would grow with them, as well as a multifunctional guest room and office space. The modern play room features a calming tree mural background juxtaposed with vibrant wall decor and a beanbag chair.. Plenty of closed and open toy storage, a chalkboard wall, and large craft table foster creativity and provide function. Carpet tiles for easy clean up with tots and a sleeper chair allow for more guests to stay. The guest room design is sultry and decadent with golds, blacks, and luxurious velvets in the chair and turkish ikat pillows. A large chest and murphy bed, along with a deco style media cabinet plus TV, provide comfortable amenities for guests despite the long narrow space. The glam feel provides the perfect adult hang out for movie night and gaming. Tibetan fur ottomans extend seating as needed.
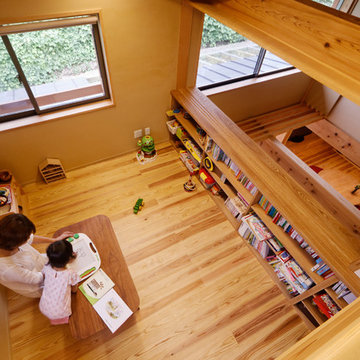
ロフトから子供部屋を見下ろす
Foto di una piccola cameretta per bambini da 1 a 3 anni moderna con pareti beige, pavimento in legno massello medio e pavimento marrone
Foto di una piccola cameretta per bambini da 1 a 3 anni moderna con pareti beige, pavimento in legno massello medio e pavimento marrone
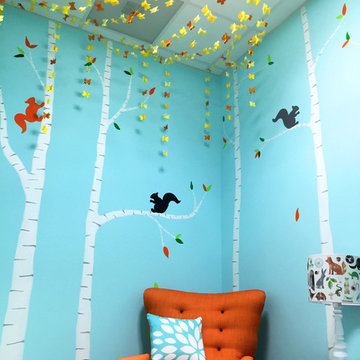
Children’s waiting room interior design project at Princeton University. I was beyond thrilled when contacted by a team of scientists ( psychologists and neurologists ) at Princeton University. This group of professors and graduate students from the Turk-Brown Laboratory are conducting research on the infant’s brain by using functional magnetic resonance imaging (or fMRI), to see how they learn, remember and think. My job was to turn a tiny 7’x10′ windowless study room into an inviting but not too “clinical” waiting room for the mothers or fathers and siblings of the babies being studied.
We needed to ensure a comfortable place for parents to rock and feed their babies while waiting their turn to go back to the laboratory, as well as a place to change the babies if needed. We wanted to stock some shelves with good books and while the room looks complete, we’re still sourcing something interactive to mount to the wall to help entertain toddlers who want something more active than reading or building blocks.
Since there are no windows, I wanted to bring the outdoors inside. Princeton University‘s colors are orange, gray and black and the history behind those colors is very interesting. It seems there are a lot of squirrels on campus and these colors were selected for the three colors of squirrels often seem scampering around the university grounds. The orange squirrels are now extinct, but the gray and black squirrels are abundant, as I found when touring the campus with my son on installation day. Therefore we wanted to reflect this history in the room and decided to paint silhouettes of squirrels in these three colors throughout the room.
While the ceilings are 10′ high in this tiny room, they’re very drab and boring. Given that it’s a drop ceiling, we can’t paint it a fun color as I typically do in my nurseries and kids’ rooms. To distract from the ugly ceiling, I contacted My Custom Creation through their Etsy shop and commissioned them to create a custom butterfly mobile to suspend from the ceiling to create a swath of butterflies moving across the room. Their customer service was impeccable and the end product was exactly what we wanted!
The flooring in the space was simply coated concrete so I decided to use Flor carpet tiles to give it warmth and a grass-like appeal. These tiles are super easy to install and can easily be removed without any residual on the floor. I’ll be using them more often for sure!
See more photos of our commercial interior design job below and contact us if you need a unique space designed for children. We don’t just design nurseries and bedrooms! We’re game for anything!
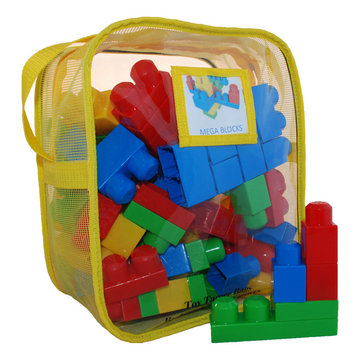
Has the toy-tornado every ripped through your house? Has the toy box every resembled a trash can? We’ve all felt this way and it can be very frustrating as a parent. But there is help, there is a solution… the Toy Tamer Bag. With its’ unique design and creative features this toy storage solution is sure to chase away the toy-tornado and bring about sunny skies!
• Very kid friendly
• Fully contains the toys by easily zipping closed
• Easy for kids to carry with the grab-and-go handle
• Stands upright for easy packing
• See through design with ID holder
• Multiple storage options
• Attach to strollers using the detachable handle
• Durable, breathable and easy to clean
• Fun to decorate and personalize
• AblePlay rated for children of all abilities
• Aids in cognitive development
• Promotes organizational skills
• Developed by a mom, of course
Materials: vinyl, nylon
Available Colors: Red, Yellow, Pink, Blue
Available in 3 Sizes:
- Small: 5.5"W x 10"H x 3"D
- Medium: 8"W x 10"H x 4"D
- Large: 10"W x 12"H x 6"D
Care Instructions: clean with simple soap and water
-Patent Pending
-Product does not include toys, stickers or ID inserts
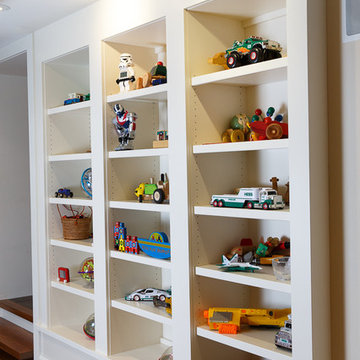
Simple yet refined white lacquered cabinets recessed into the wall. Homeowner need a way to conceal large steel columns supporting beam above. The wide spacing between each section hides those beams while integrating adjustable shelving in the playroom.
Photo by Touch Studio
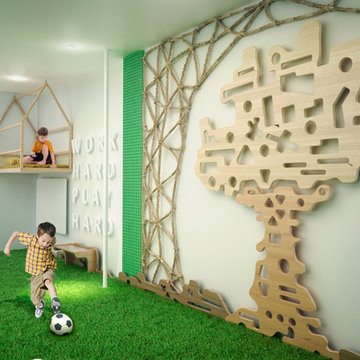
All wall features are climbable... including the words!
Idee per una grande cameretta per bambini da 4 a 10 anni moderna con pareti bianche
Idee per una grande cameretta per bambini da 4 a 10 anni moderna con pareti bianche
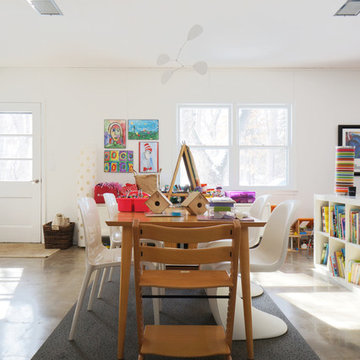
John Dwyer
Ispirazione per una cameretta per bambini da 4 a 10 anni moderna con pareti bianche e pavimento in cemento
Ispirazione per una cameretta per bambini da 4 a 10 anni moderna con pareti bianche e pavimento in cemento
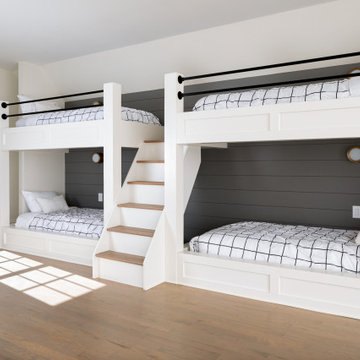
Thanks to the massive 3rd-floor bonus space, we were able to add an additional full bathroom, custom
built-in bunk beds, and a den with a wet bar giving you and your family room to sit back and relax.
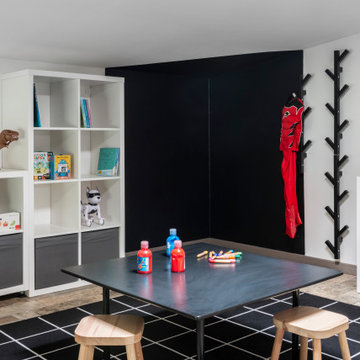
Interior re-looking di spazio giochi con mobili ikea scaffali KALLAX, contenitori LEKMAN e DRONA, tappeto SVALLERUP, appendini TJUSIG, sgabelli FLISAT.
Camerette per Bambini e Neonati moderne - Foto e idee per arredare
6

