Camerette per Bambini e Neonati moderne - Foto e idee per arredare
Filtra anche per:
Budget
Ordina per:Popolari oggi
41 - 60 di 1.206 foto
1 di 3
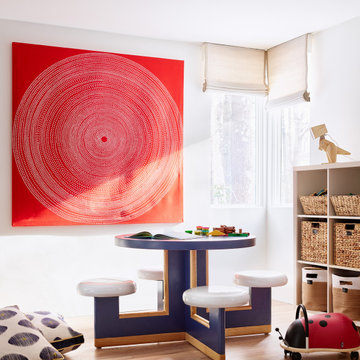
The interior of this spacious, upscale Bauhaus-style home, designed by our Boston studio, uses earthy materials like subtle woven touches and timber and metallic finishes to provide natural textures and form. The cozy, minimalist environment is light and airy and marked with playful elements like a recurring zig-zag pattern and peaceful escapes including the primary bedroom and a made-over sun porch.
---
Project designed by Boston interior design studio Dane Austin Design. They serve Boston, Cambridge, Hingham, Cohasset, Newton, Weston, Lexington, Concord, Dover, Andover, Gloucester, as well as surrounding areas.
For more about Dane Austin Design, click here: https://daneaustindesign.com/
To learn more about this project, click here:
https://daneaustindesign.com/weston-bauhaus
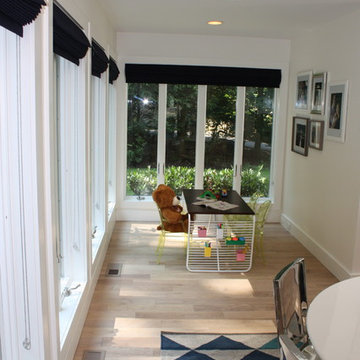
PRIME
Foto di una piccola cameretta per bambini da 4 a 10 anni moderna con pareti beige e parquet chiaro
Foto di una piccola cameretta per bambini da 4 a 10 anni moderna con pareti beige e parquet chiaro
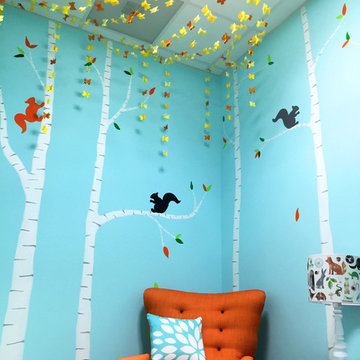
Children’s waiting room interior design project at Princeton University. I was beyond thrilled when contacted by a team of scientists ( psychologists and neurologists ) at Princeton University. This group of professors and graduate students from the Turk-Brown Laboratory are conducting research on the infant’s brain by using functional magnetic resonance imaging (or fMRI), to see how they learn, remember and think. My job was to turn a tiny 7’x10′ windowless study room into an inviting but not too “clinical” waiting room for the mothers or fathers and siblings of the babies being studied.
We needed to ensure a comfortable place for parents to rock and feed their babies while waiting their turn to go back to the laboratory, as well as a place to change the babies if needed. We wanted to stock some shelves with good books and while the room looks complete, we’re still sourcing something interactive to mount to the wall to help entertain toddlers who want something more active than reading or building blocks.
Since there are no windows, I wanted to bring the outdoors inside. Princeton University‘s colors are orange, gray and black and the history behind those colors is very interesting. It seems there are a lot of squirrels on campus and these colors were selected for the three colors of squirrels often seem scampering around the university grounds. The orange squirrels are now extinct, but the gray and black squirrels are abundant, as I found when touring the campus with my son on installation day. Therefore we wanted to reflect this history in the room and decided to paint silhouettes of squirrels in these three colors throughout the room.
While the ceilings are 10′ high in this tiny room, they’re very drab and boring. Given that it’s a drop ceiling, we can’t paint it a fun color as I typically do in my nurseries and kids’ rooms. To distract from the ugly ceiling, I contacted My Custom Creation through their Etsy shop and commissioned them to create a custom butterfly mobile to suspend from the ceiling to create a swath of butterflies moving across the room. Their customer service was impeccable and the end product was exactly what we wanted!
The flooring in the space was simply coated concrete so I decided to use Flor carpet tiles to give it warmth and a grass-like appeal. These tiles are super easy to install and can easily be removed without any residual on the floor. I’ll be using them more often for sure!
See more photos of our commercial interior design job below and contact us if you need a unique space designed for children. We don’t just design nurseries and bedrooms! We’re game for anything!
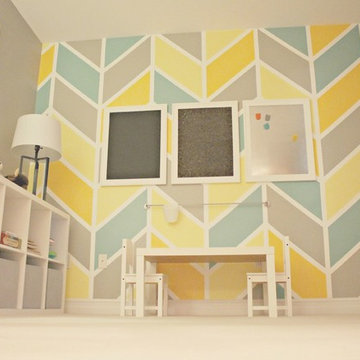
Pear Design Studio
Ispirazione per una cameretta per bambini minimalista di medie dimensioni con pareti grigie
Ispirazione per una cameretta per bambini minimalista di medie dimensioni con pareti grigie
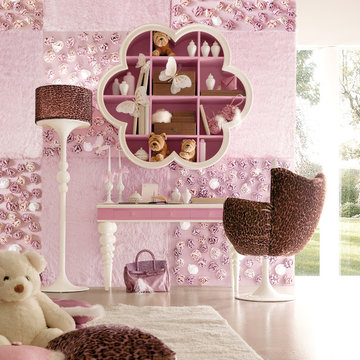
Magical and playful bedrooms by Italian designers. Amazing and adorable for your kids.
Foto di una cameretta per bambini minimalista
Foto di una cameretta per bambini minimalista
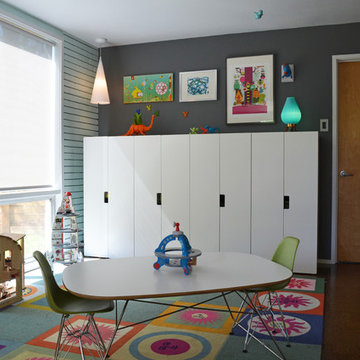
Photo: Sarah Greenman © 2013 Houzz
Idee per una cameretta per bambini da 4 a 10 anni minimalista con pareti grigie
Idee per una cameretta per bambini da 4 a 10 anni minimalista con pareti grigie
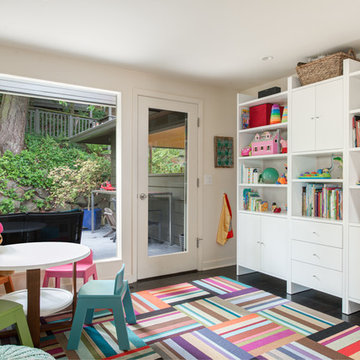
Kids Play Room
Esempio di una cameretta per bambini da 1 a 3 anni minimalista con pareti bianche e parquet scuro
Esempio di una cameretta per bambini da 1 a 3 anni minimalista con pareti bianche e parquet scuro
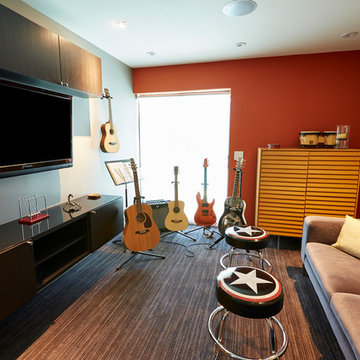
Music room with sound rated wall assembly makes the perfect place for any young rock star to practice.
Steve Craft Photography
Idee per una piccola cameretta per bambini minimalista con moquette e pareti multicolore
Idee per una piccola cameretta per bambini minimalista con moquette e pareti multicolore
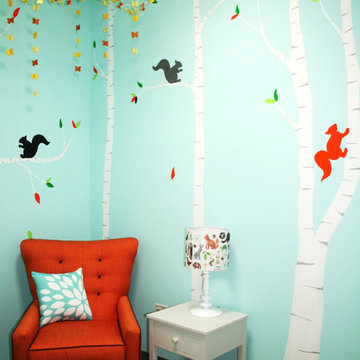
Children’s waiting room interior design project at Princeton University. I was beyond thrilled when contacted by a team of scientists ( psychologists and neurologists ) at Princeton University. This group of professors and graduate students from the Turk-Brown Laboratory are conducting research on the infant’s brain by using functional magnetic resonance imaging (or fMRI), to see how they learn, remember and think. My job was to turn a tiny 7’x10′ windowless study room into an inviting but not too “clinical” waiting room for the mothers or fathers and siblings of the babies being studied.
We needed to ensure a comfortable place for parents to rock and feed their babies while waiting their turn to go back to the laboratory, as well as a place to change the babies if needed. We wanted to stock some shelves with good books and while the room looks complete, we’re still sourcing something interactive to mount to the wall to help entertain toddlers who want something more active than reading or building blocks.
Since there are no windows, I wanted to bring the outdoors inside. Princeton University‘s colors are orange, gray and black and the history behind those colors is very interesting. It seems there are a lot of squirrels on campus and these colors were selected for the three colors of squirrels often seem scampering around the university grounds. The orange squirrels are now extinct, but the gray and black squirrels are abundant, as I found when touring the campus with my son on installation day. Therefore we wanted to reflect this history in the room and decided to paint silhouettes of squirrels in these three colors throughout the room.
While the ceilings are 10′ high in this tiny room, they’re very drab and boring. Given that it’s a drop ceiling, we can’t paint it a fun color as I typically do in my nurseries and kids’ rooms. To distract from the ugly ceiling, I contacted My Custom Creation through their Etsy shop and commissioned them to create a custom butterfly mobile to suspend from the ceiling to create a swath of butterflies moving across the room. Their customer service was impeccable and the end product was exactly what we wanted!
The flooring in the space was simply coated concrete so I decided to use Flor carpet tiles to give it warmth and a grass-like appeal. These tiles are super easy to install and can easily be removed without any residual on the floor. I’ll be using them more often for sure!
See more photos of our commercial interior design job below and contact us if you need a unique space designed for children. We don’t just design nurseries and bedrooms! We’re game for anything!
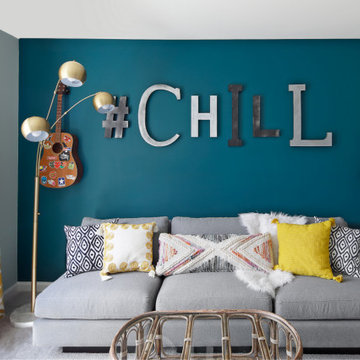
We assisted with building and furnishing this model home.
It was so fun to include a room for kids of all ages to hang out in. They have their own bathroom, comfy seating, a cool vibe that has a music theme, a TV for gamers, and snack bar area.
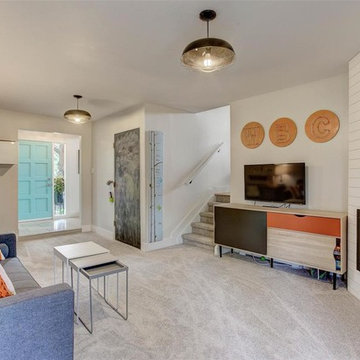
Kid or teen hangout room
Foto di una cameretta per bambini moderna di medie dimensioni con pareti bianche, moquette e pavimento grigio
Foto di una cameretta per bambini moderna di medie dimensioni con pareti bianche, moquette e pavimento grigio
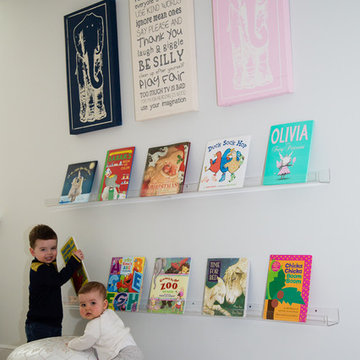
Foto di una cameretta per bambini da 4 a 10 anni minimalista di medie dimensioni con pareti bianche e moquette
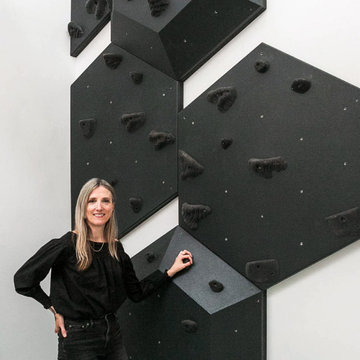
What's a designer to do when your clients want a fun climbing wall in their house and they also want to maintain a mature minimalism? You go classic black.
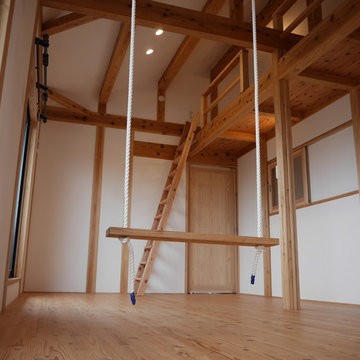
木と漆喰とセルロースファイバーで調湿する快適な木の家づくり
Esempio di una grande cameretta per bambini da 4 a 10 anni moderna con pareti bianche e pavimento in legno massello medio
Esempio di una grande cameretta per bambini da 4 a 10 anni moderna con pareti bianche e pavimento in legno massello medio
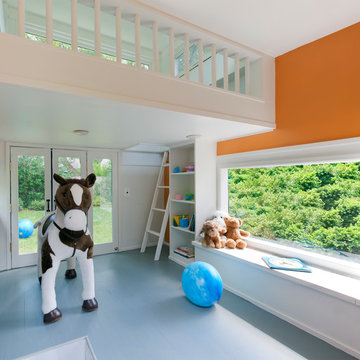
Photographer: Anice Hoachlander from Hoachlander Davis Photography, LLC
Project Architect: Wayne Adams and Renee Pean
Esempio di una cameretta per bambini da 4 a 10 anni minimalista con pareti arancioni, pavimento in legno verniciato e pavimento blu
Esempio di una cameretta per bambini da 4 a 10 anni minimalista con pareti arancioni, pavimento in legno verniciato e pavimento blu
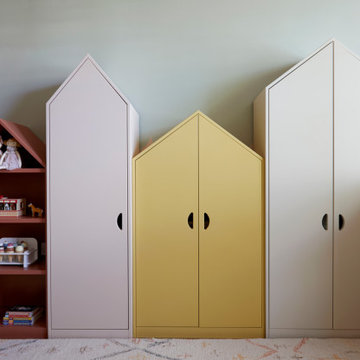
Born & Bred Studio - A VERY MAGICAL Playroom - Muswell Hill, London
Idee per una grande cameretta per bambini da 4 a 10 anni moderna
Idee per una grande cameretta per bambini da 4 a 10 anni moderna
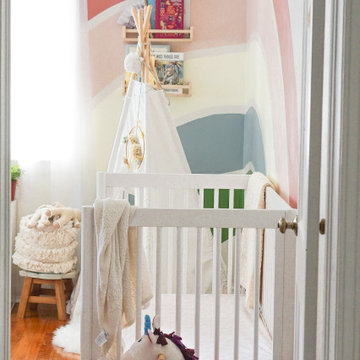
Hand-painted Rainbow Mural
Idee per una piccola cameretta per bambini minimalista
Idee per una piccola cameretta per bambini minimalista
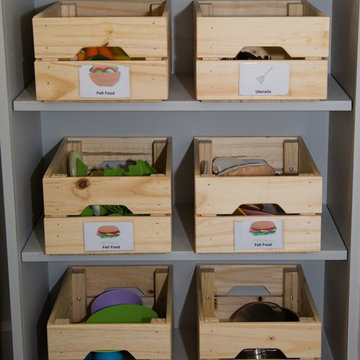
Julieane Webb Photography
Idee per una cameretta per bambini da 4 a 10 anni moderna di medie dimensioni con pareti grigie e moquette
Idee per una cameretta per bambini da 4 a 10 anni moderna di medie dimensioni con pareti grigie e moquette
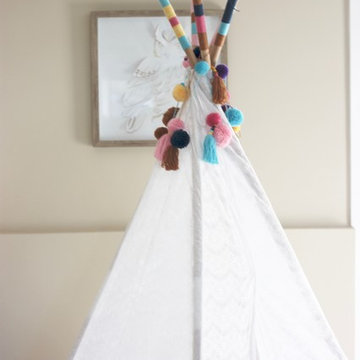
Esempio di una piccola cameretta per bambini da 1 a 3 anni moderna con pareti beige
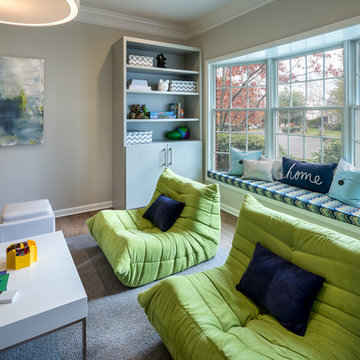
Murdoch & Company Photography
Idee per una cameretta per bambini minimalista di medie dimensioni con parquet scuro
Idee per una cameretta per bambini minimalista di medie dimensioni con parquet scuro
Camerette per Bambini e Neonati moderne - Foto e idee per arredare
3

