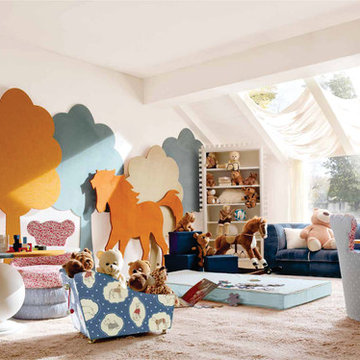Camerette per Bambini e Neonati moderne - Foto e idee per arredare
Filtra anche per:
Budget
Ordina per:Popolari oggi
61 - 80 di 1.205 foto
1 di 3
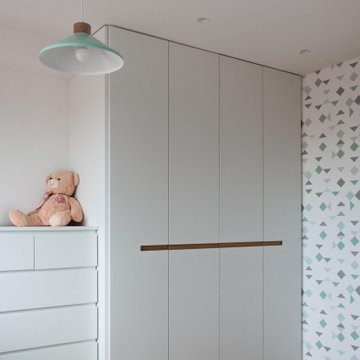
Los armarios de las habitaciones tienen un tirador de roble con tono claro
Immagine di una grande stanza dei giochi da 1 a 3 anni minimalista con pareti multicolore e pavimento in legno massello medio
Immagine di una grande stanza dei giochi da 1 a 3 anni minimalista con pareti multicolore e pavimento in legno massello medio
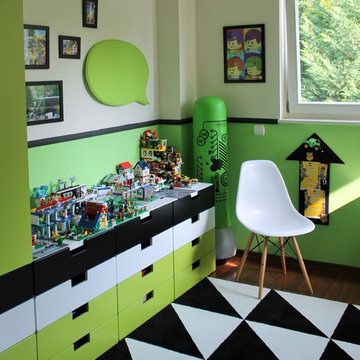
Photo and design:Mészöly Dóri/ikondesign.hu
Ispirazione per una cameretta per bambini da 4 a 10 anni minimalista di medie dimensioni con moquette e pareti multicolore
Ispirazione per una cameretta per bambini da 4 a 10 anni minimalista di medie dimensioni con moquette e pareti multicolore
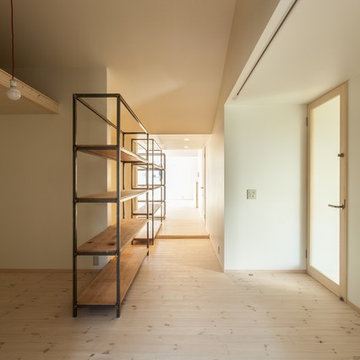
photo : masakazu koga
Esempio di una piccola cameretta per bambini da 4 a 10 anni moderna con pareti bianche e parquet chiaro
Esempio di una piccola cameretta per bambini da 4 a 10 anni moderna con pareti bianche e parquet chiaro
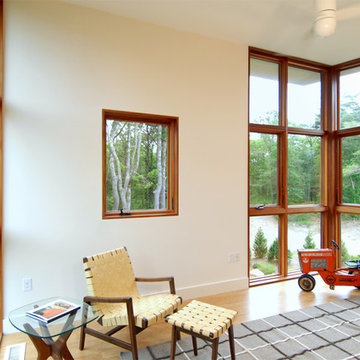
Guest room
Ispirazione per una cameretta per bambini moderna con pareti beige e parquet chiaro
Ispirazione per una cameretta per bambini moderna con pareti beige e parquet chiaro
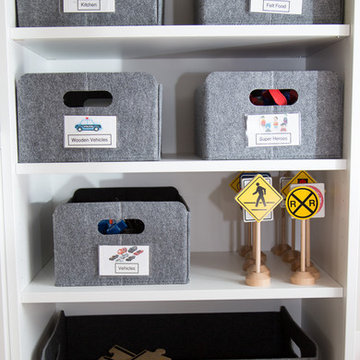
Julieane Webb Photography
Idee per una piccola cameretta per bambini da 4 a 10 anni moderna con pareti bianche e pavimento con piastrelle in ceramica
Idee per una piccola cameretta per bambini da 4 a 10 anni moderna con pareti bianche e pavimento con piastrelle in ceramica
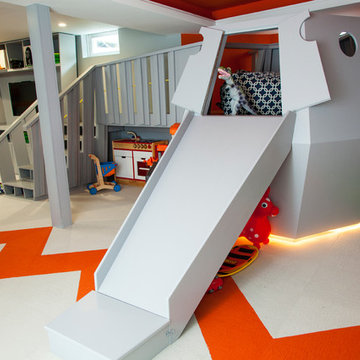
Pat Piasecki
Ispirazione per una cameretta per bambini da 4 a 10 anni minimalista di medie dimensioni con moquette e pareti multicolore
Ispirazione per una cameretta per bambini da 4 a 10 anni minimalista di medie dimensioni con moquette e pareti multicolore
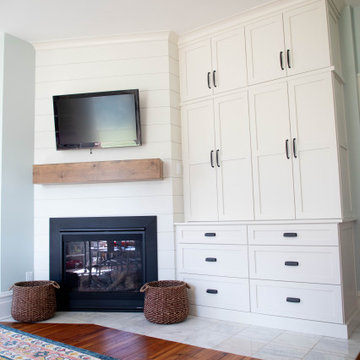
Kids room with space to do crafts, play games and read books in a sunny corner. New shiplapped fireplace with builtins for storage and a faux mantle beam
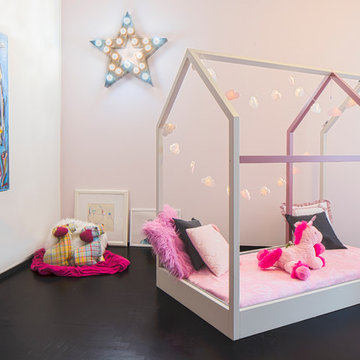
Baby’s bedroom should be a relaxing place. I designed this space with neutrals and soft, soothing shades like light pink and warmer white.The purest of the Farrow & Ball pinks, it has a delicate feel but rarely looks overwhelmingly sugary.
I based my idea of this room in line with Montessori Method: a child should have freedom of movement, and should be able to move independently around his/her room. For this reason, I choose to draw with ALatere, my furniture design studio, a floor bed, so here we have MYHOMY.
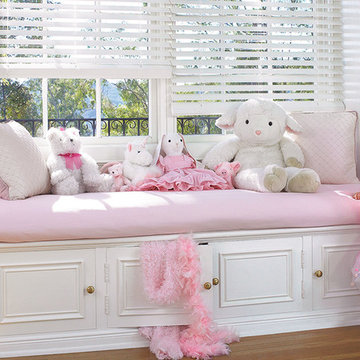
Kids Room Ideas - White faux wood blinds blend beautifully with the white cabinetry in this kids room. Love the bench seat under the window blinds as a space for their stuffed animals. Note the addition of the pink sheers with the white faux wood blinds, adding a splash of color and making the window treatments become a feature in the room.
Windows Dressed Up in Denver is also is your store for custom blinds, shutters, shades, curtains, drapes, valances, custom roman shades, valances and cornices. We also make custom bedding - comforters, duvet covers, throw pillows, bolsters and upholstered headboards. Custom curtain rods & drapery hardware too. Home decorators dream store! Hunter Douglas, Graber and Lafayette.
Photo: Hunter Douglas white faux wood blinds - Kids Room Ideas and Designs.
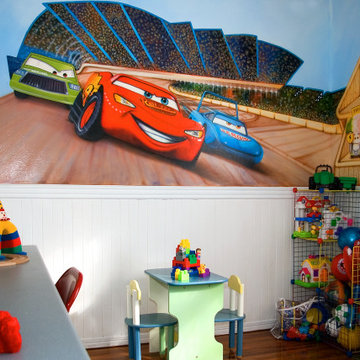
Playful and whimsical, this Cars inspired bedroom is perfect as a playroom.
It has lots of storage and it can fit a bed. Closet is in front of the mural (not shown in the photo), but it has lots of space.
Mural by Hernan Ramirez, Costa Rican painter.
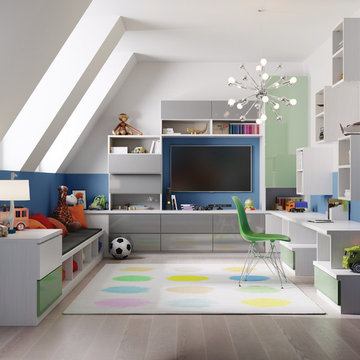
This attic space is transformed into a multi-use kids' recreation and play room that puts the fun in functional! Floating cabinet shelves, a custom media center, built-in bookshelf and large desk workspace are all cleverly integrated to create a versatile area that can grow with the kids.
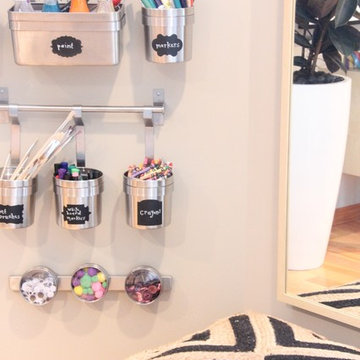
Blending high + low, modern + traditional, colourful + calm, organic + industrial.
A lower level family room incorporates a children's play area using organic + natural materials. Plants, children's original artwork + a play teepee complete with campfire adorn this space.
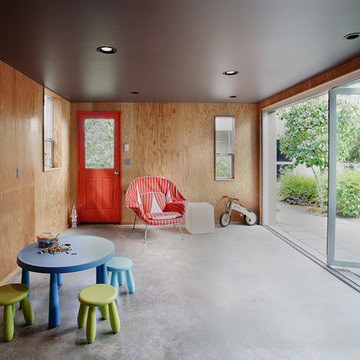
Foto di una cameretta per bambini da 4 a 10 anni moderna di medie dimensioni con pavimento in cemento
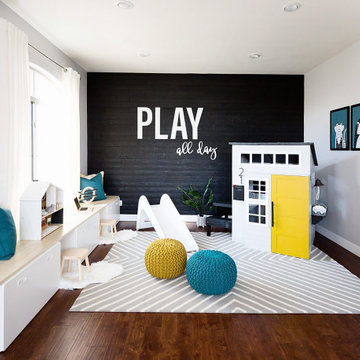
Foto di una cameretta per bambini da 1 a 3 anni moderna di medie dimensioni con pareti grigie, pavimento in legno massello medio e pavimento marrone
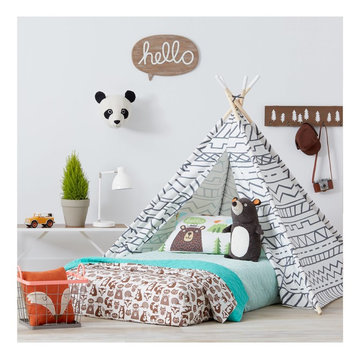
http://www.target.com/p/-/A-50649932
Esempio di una cameretta per bambini da 4 a 10 anni moderna di medie dimensioni con pareti bianche e parquet chiaro
Esempio di una cameretta per bambini da 4 a 10 anni moderna di medie dimensioni con pareti bianche e parquet chiaro
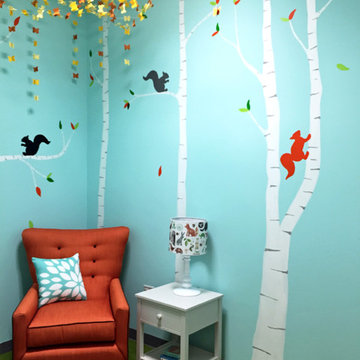
Children’s waiting room interior design project at Princeton University. I was beyond thrilled when contacted by a team of scientists ( psychologists and neurologists ) at Princeton University. This group of professors and graduate students from the Turk-Brown Laboratory are conducting research on the infant’s brain by using functional magnetic resonance imaging (or fMRI), to see how they learn, remember and think. My job was to turn a tiny 7’x10′ windowless study room into an inviting but not too “clinical” waiting room for the mothers or fathers and siblings of the babies being studied.
We needed to ensure a comfortable place for parents to rock and feed their babies while waiting their turn to go back to the laboratory, as well as a place to change the babies if needed. We wanted to stock some shelves with good books and while the room looks complete, we’re still sourcing something interactive to mount to the wall to help entertain toddlers who want something more active than reading or building blocks.
Since there are no windows, I wanted to bring the outdoors inside. Princeton University‘s colors are orange, gray and black and the history behind those colors is very interesting. It seems there are a lot of squirrels on campus and these colors were selected for the three colors of squirrels often seem scampering around the university grounds. The orange squirrels are now extinct, but the gray and black squirrels are abundant, as I found when touring the campus with my son on installation day. Therefore we wanted to reflect this history in the room and decided to paint silhouettes of squirrels in these three colors throughout the room.
While the ceilings are 10′ high in this tiny room, they’re very drab and boring. Given that it’s a drop ceiling, we can’t paint it a fun color as I typically do in my nurseries and kids’ rooms. To distract from the ugly ceiling, I contacted My Custom Creation through their Etsy shop and commissioned them to create a custom butterfly mobile to suspend from the ceiling to create a swath of butterflies moving across the room. Their customer service was impeccable and the end product was exactly what we wanted!
The flooring in the space was simply coated concrete so I decided to use Flor carpet tiles to give it warmth and a grass-like appeal. These tiles are super easy to install and can easily be removed without any residual on the floor. I’ll be using them more often for sure!
See more photos of our commercial interior design job below and contact us if you need a unique space designed for children. We don’t just design nurseries and bedrooms! We’re game for anything!
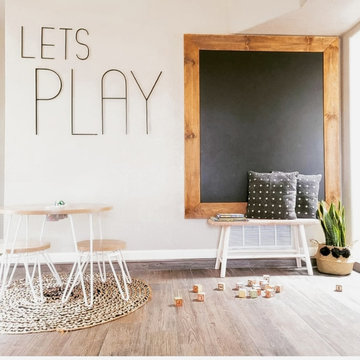
Immagine di un'ampia stanza dei giochi minimalista con pavimento in legno massello medio e pavimento marrone
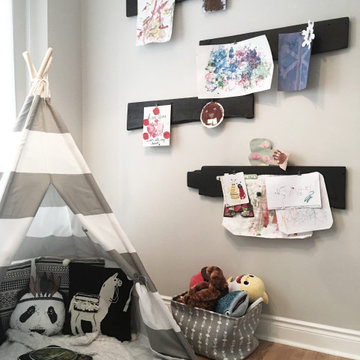
Idee per una cameretta per bambini da 1 a 3 anni minimalista con pareti grigie, parquet chiaro e pavimento arancione
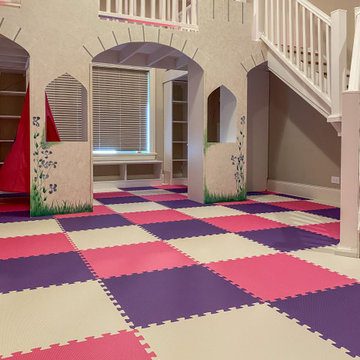
Full room conversion for a playroom with storage and organization systems for toys and games. Bunk space and stair case built for access and play time on top of the shelving systems. Hanging cocoon swing installed. Pressed foam floor. At clients request, custom paint job applied to make the walls of the system look like a castle.
Camerette per Bambini e Neonati moderne - Foto e idee per arredare
4


