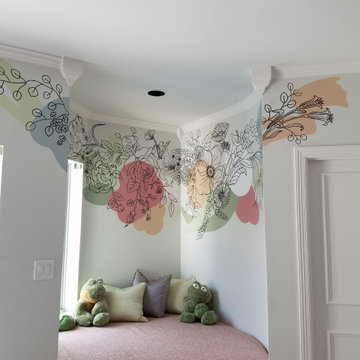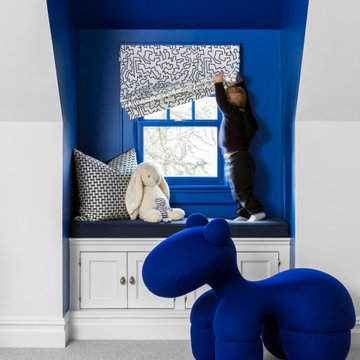Camerette per Bambini e Neonati moderne - Foto e idee per arredare
Filtra anche per:
Budget
Ordina per:Popolari oggi
141 - 160 di 1.206 foto
1 di 3
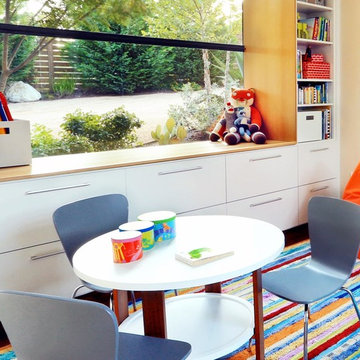
The kid's play space was warmed with a two town paint upgrade, colorful beanbags, a Msisoni style custom rug and organized with white storage bins. A child scaled table and chairs provides a place for fun activities with friends and family.
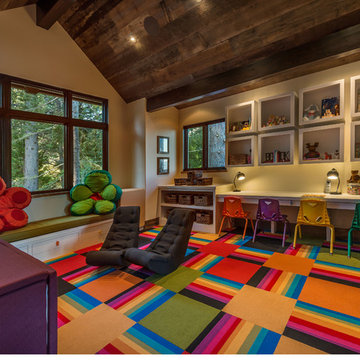
Bright and colorful Playroom.
© Vance Fox Photography
Idee per una grande cameretta per bambini minimalista con moquette
Idee per una grande cameretta per bambini minimalista con moquette
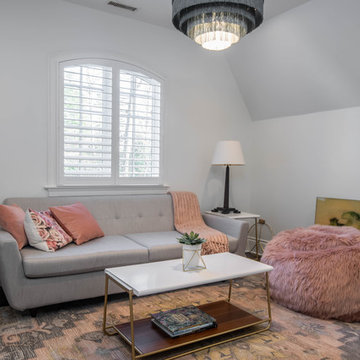
Immagine di una cameretta per bambini moderna di medie dimensioni con pareti bianche, parquet scuro e pavimento marrone
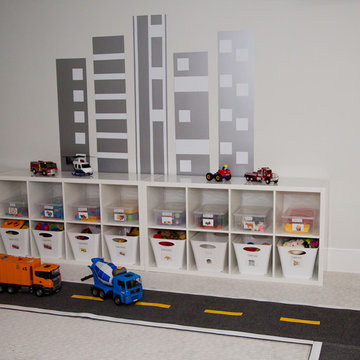
Immagine di una cameretta per bambini da 4 a 10 anni moderna di medie dimensioni con pareti bianche e moquette
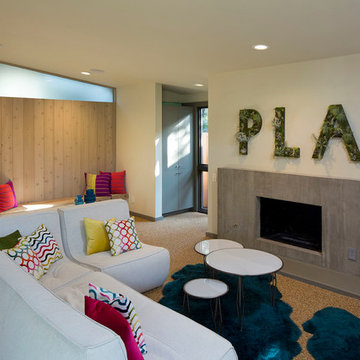
Paul Bardagjy Photography
Foto di una cameretta per bambini minimalista con pareti beige
Foto di una cameretta per bambini minimalista con pareti beige
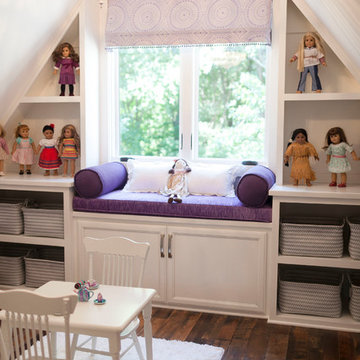
Esempio di una piccola cameretta per bambini da 4 a 10 anni minimalista con pareti verdi, parquet scuro e pavimento marrone
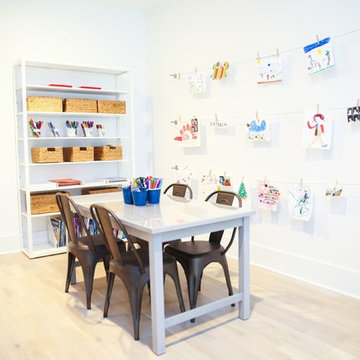
Abby Flanagan
Immagine di una cameretta per bambini da 4 a 10 anni minimalista di medie dimensioni con pareti bianche e parquet chiaro
Immagine di una cameretta per bambini da 4 a 10 anni minimalista di medie dimensioni con pareti bianche e parquet chiaro
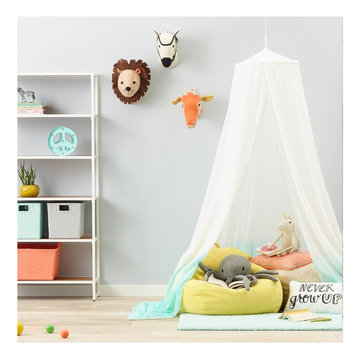
http://www.target.com/p/-/A-50666447
Immagine di una cameretta per bambini da 4 a 10 anni minimalista di medie dimensioni con pareti grigie e parquet chiaro
Immagine di una cameretta per bambini da 4 a 10 anni minimalista di medie dimensioni con pareti grigie e parquet chiaro
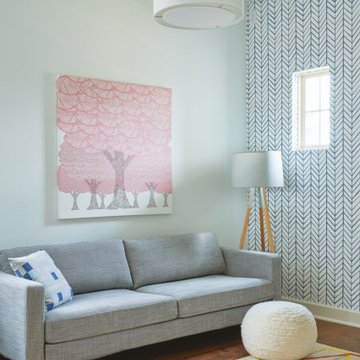
Breathe Design Studio helped this young family select their design finishes and furniture. Before the house was built, we were brought in to make selections from what the production builder offered and then make decisions about what to change after completion. Every detail from design to furnishing was accounted for from the beginning and the result is a serene modern home in the beautiful rolling hills of Bee Caves, Austin.
---
Project designed by the Atomic Ranch featured modern designers at Breathe Design Studio. From their Austin design studio, they serve an eclectic and accomplished nationwide clientele including in Palm Springs, LA, and the San Francisco Bay Area.
For more about Breathe Design Studio, see here: https://www.breathedesignstudio.com/
To learn more about this project, see here: https://www.breathedesignstudio.com/sereneproduction
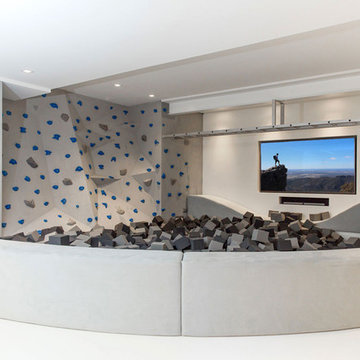
Idee per una cameretta per bambini da 4 a 10 anni moderna di medie dimensioni con pareti grigie e pavimento bianco
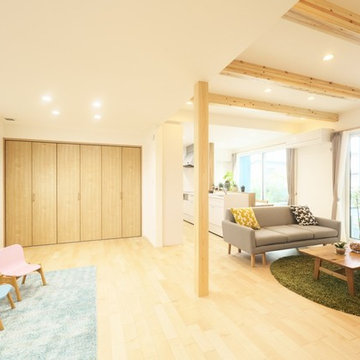
ここは誰の部屋って決めなくても良いじゃない。
将来、子供たちの成長に合わせて、壁やドアを変える。
お庭で遊んでも、お部屋で遊んでも、目の届くように。
住まう家族のための、たったひとつの動線計画。
暮らしの中で光や風を取り入れ、心地よく通り抜ける。
そこに暮らす家族のための、世界にたったひとつ、住まいが誕生しました。
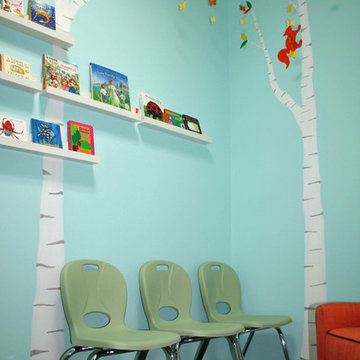
Children’s waiting room interior design project at Princeton University. I was beyond thrilled when contacted by a team of scientists ( psychologists and neurologists ) at Princeton University. This group of professors and graduate students from the Turk-Brown Laboratory are conducting research on the infant’s brain by using functional magnetic resonance imaging (or fMRI), to see how they learn, remember and think. My job was to turn a tiny 7’x10′ windowless study room into an inviting but not too “clinical” waiting room for the mothers or fathers and siblings of the babies being studied.
We needed to ensure a comfortable place for parents to rock and feed their babies while waiting their turn to go back to the laboratory, as well as a place to change the babies if needed. We wanted to stock some shelves with good books and while the room looks complete, we’re still sourcing something interactive to mount to the wall to help entertain toddlers who want something more active than reading or building blocks.
Since there are no windows, I wanted to bring the outdoors inside. Princeton University‘s colors are orange, gray and black and the history behind those colors is very interesting. It seems there are a lot of squirrels on campus and these colors were selected for the three colors of squirrels often seem scampering around the university grounds. The orange squirrels are now extinct, but the gray and black squirrels are abundant, as I found when touring the campus with my son on installation day. Therefore we wanted to reflect this history in the room and decided to paint silhouettes of squirrels in these three colors throughout the room.
While the ceilings are 10′ high in this tiny room, they’re very drab and boring. Given that it’s a drop ceiling, we can’t paint it a fun color as I typically do in my nurseries and kids’ rooms. To distract from the ugly ceiling, I contacted My Custom Creation through their Etsy shop and commissioned them to create a custom butterfly mobile to suspend from the ceiling to create a swath of butterflies moving across the room. Their customer service was impeccable and the end product was exactly what we wanted!
The flooring in the space was simply coated concrete so I decided to use Flor carpet tiles to give it warmth and a grass-like appeal. These tiles are super easy to install and can easily be removed without any residual on the floor. I’ll be using them more often for sure!
See more photos of our commercial interior design job below and contact us if you need a unique space designed for children. We don’t just design nurseries and bedrooms! We’re game for anything!
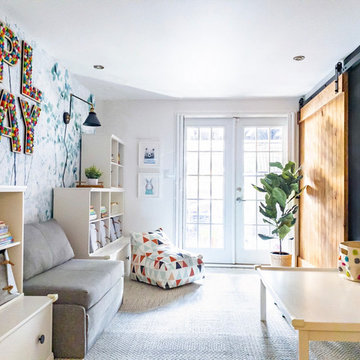
A lovely Brooklyn Townhouse with an underutilized garden floor (walk out basement) gets a full redesign to expand the footprint of the home. The family of four needed a playroom for toddlers that would grow with them, as well as a multifunctional guest room and office space. The modern play room features a calming tree mural background juxtaposed with vibrant wall decor and a beanbag chair.. Plenty of closed and open toy storage, a chalkboard wall, and large craft table foster creativity and provide function. Carpet tiles for easy clean up with tots and a sleeper chair allow for more guests to stay. The guest room design is sultry and decadent with golds, blacks, and luxurious velvets in the chair and turkish ikat pillows. A large chest and murphy bed, along with a deco style media cabinet plus TV, provide comfortable amenities for guests despite the long narrow space. The glam feel provides the perfect adult hang out for movie night and gaming. Tibetan fur ottomans extend seating as needed.
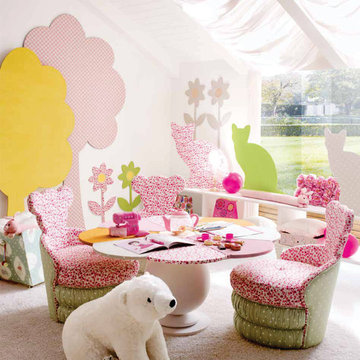
Foto di un'ampia cameretta per bambini da 4 a 10 anni minimalista con pareti bianche e moquette
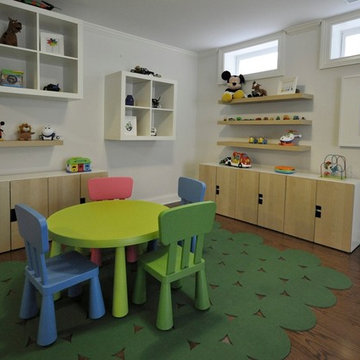
Veronica Decca
Ispirazione per una grande cameretta per bambini da 1 a 3 anni minimalista
Ispirazione per una grande cameretta per bambini da 1 a 3 anni minimalista
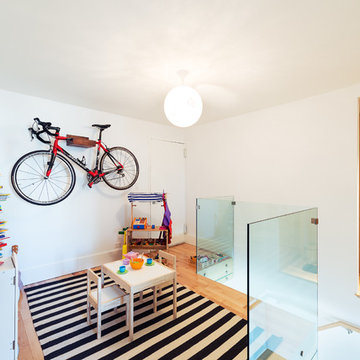
Custom glass and steel staircase with solid maple treads
Foto di una cameretta per bambini moderna con pareti bianche e parquet chiaro
Foto di una cameretta per bambini moderna con pareti bianche e parquet chiaro
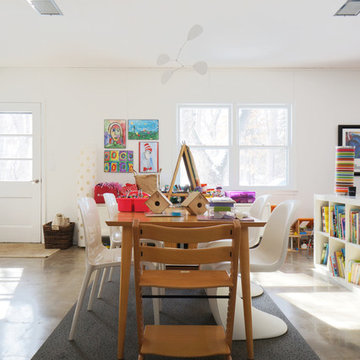
John Dwyer
Ispirazione per una cameretta per bambini da 4 a 10 anni moderna con pareti bianche e pavimento in cemento
Ispirazione per una cameretta per bambini da 4 a 10 anni moderna con pareti bianche e pavimento in cemento

Immagine di una cameretta per bambini moderna di medie dimensioni con pareti bianche, parquet chiaro e travi a vista
Camerette per Bambini e Neonati moderne - Foto e idee per arredare
8


