Camerette per Bambini e Neonati moderne con pavimento marrone - Foto e idee per arredare
Filtra anche per:
Budget
Ordina per:Popolari oggi
101 - 120 di 1.410 foto
1 di 3
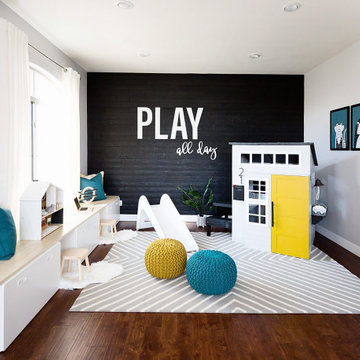
Foto di una cameretta per bambini da 1 a 3 anni moderna di medie dimensioni con pareti grigie, pavimento in legno massello medio e pavimento marrone
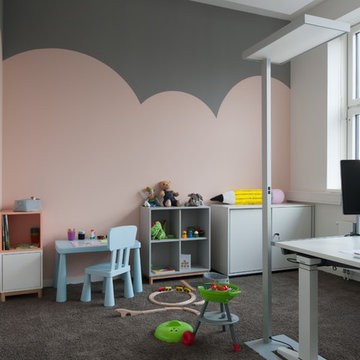
Bring your kids to work!
Hat ein Elternteil einmal Schwierigkeiten mit der Betreuung seines Kindes, steht er in den meisten Fällen vor einem großen Problem.
Die naheliegendste Lösung ist es einen Rückzugsraum zu schaffen in dem das Elternteil arbeiten kann und das Kind sich willkommen fühlt.
Wie so etwas aussehen kann, sehen Sie hier.
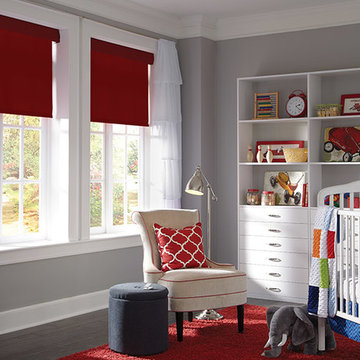
Lutron roller shades operate quietly, so they won't wake babies or toddlers.
Idee per una cameretta per neonati neutra minimalista di medie dimensioni con pareti grigie, parquet scuro e pavimento marrone
Idee per una cameretta per neonati neutra minimalista di medie dimensioni con pareti grigie, parquet scuro e pavimento marrone
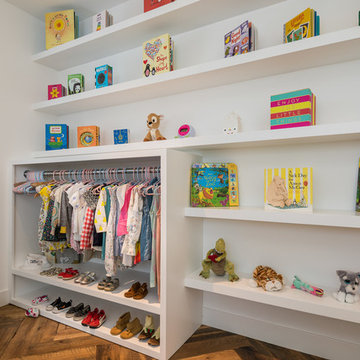
Immagine di una cameretta per bambini da 4 a 10 anni minimalista di medie dimensioni con pareti bianche, moquette e pavimento marrone
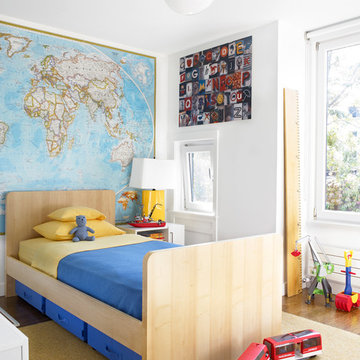
Photos by Hulya Kolabas & Catherine Tighe;
This project entailed the complete renovation of a two-family row house in Carroll Gardens. The renovation required re-connecting the ground floor to the upper floors and developing a new landscape design for the garden in the rear.
As natives of Brooklyn who loathed the darkness of traditional row houses, we were driven to infuse this space with abundant natural light and air by maintaining an open staircase. Only the front wall of the original building was retained because the existing structure would not have been able to support the additional floor that was planned.
In addition to the third floor, we added 10 feet to the back of the building and renovated the garden floor to include a rental unit that would offset a costly New York mortgage. Abundant doors and windows in the rear of the structure permit light to illuminate the home and afford views into the garden, which is located on the south side of the site and benefits from copious quantities of sunlight.
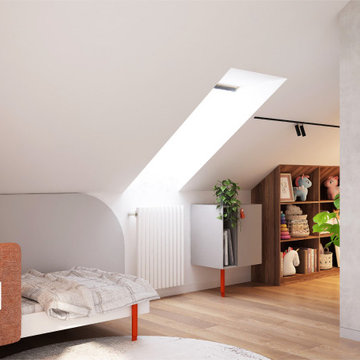
Foto di una piccola cameretta neutra da 4 a 10 anni minimalista con pareti bianche, parquet chiaro e pavimento marrone
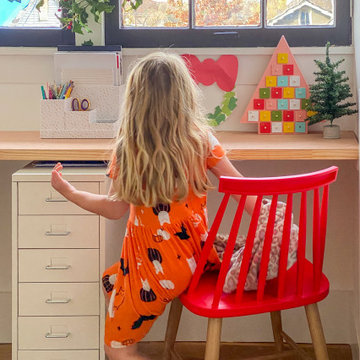
Creating a place for learning in this family home was an easy task. Our team spent one weekend installing a floating desk in a dormer area to create a temporary home learning nook that can be converted into a shelf once the kids are back in school.
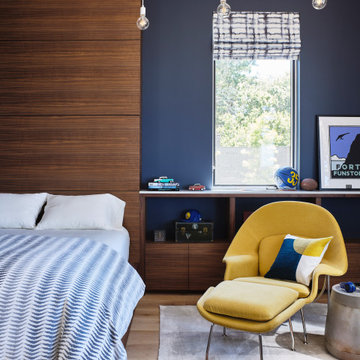
The goal for this space was to provide the older son a quiet place to study and hang out with his friends. It had to be something he wouldn’t outgrow and it had to transition well from the rest of the house while projecting a “cool” vibe he would like. The horizontal-paneled walnut headboard takes its inspiration from the free-standing wall in the foyer. It adds warmth to the room while providing a nice contrast to the light flooring and dark blue wall.
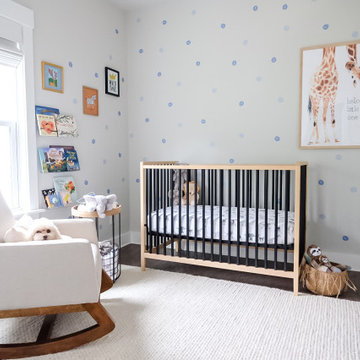
Esempio di una piccola cameretta per neonati minimalista con pareti grigie, parquet scuro, pavimento marrone e carta da parati

Haris Kenjar
Immagine di una cameretta da letto moderna con pareti bianche, pavimento in legno massello medio e pavimento marrone
Immagine di una cameretta da letto moderna con pareti bianche, pavimento in legno massello medio e pavimento marrone
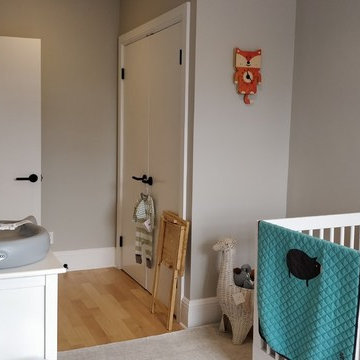
Idee per una piccola cameretta per neonati moderna con pareti grigie, parquet chiaro e pavimento marrone
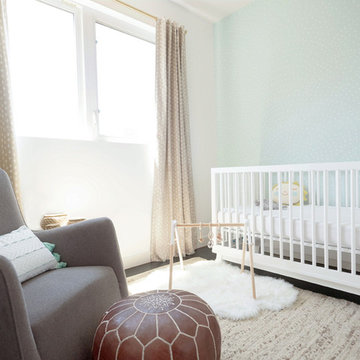
I’m thrilled to share this no fuss, California sun and sand lifestyle inspired nursery. Our client, a real busy working mom, took advantage of YouthfulNest’s time-saving virtual design services to transform her guest room into a serene baby room.
To accomplish her vision we curated furnishings and décor in lots of white, neutrals and a few muted colors. Completing the look are pieces in natural wood finishes. Not only is this a sea glass gem, it also includes various pieces that promote superior functionality, convenience and/or safety.
We want moms and other caregivers to feel as comfortable and confident in their baby rooms as they would in any other room in their home. We believe this room exemplifies that goal.
See complete room tour on the YouthfulNest blog, "California Dreamin', a Gender Neutral Nursery".
Photo credit: Suzzane Brown, simplybysuzy.com
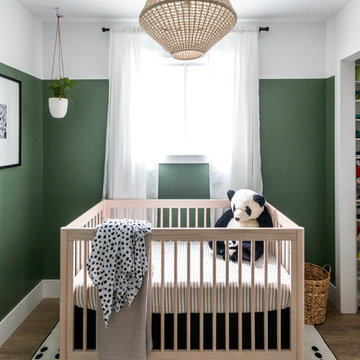
This nursery was a low-budget, DIY job. The idea was to create a space that both baby and momma could be comfortable in, and enjoy spending a lot of hours in (particularly in the first few months!). The theme started as "sophisticated gender neutral with subtle elements of whimsy and nature" - and I think we achieved that! The space was only 8' x 10', so storage solutions were key. The closet drawers and side table were both (very worn) antique pieces that were given a new life!
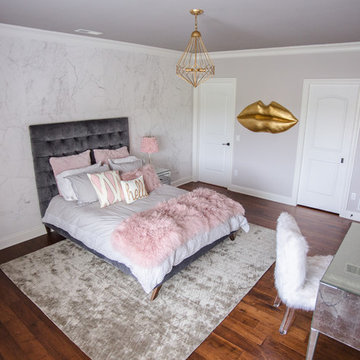
Immagine di una cameretta per bambini minimalista di medie dimensioni con pavimento marrone e pareti bianche
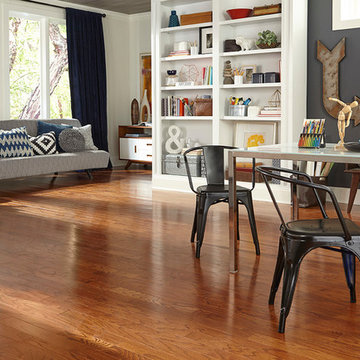
Ispirazione per una cameretta per bambini moderna con pareti grigie, pavimento in legno massello medio e pavimento marrone
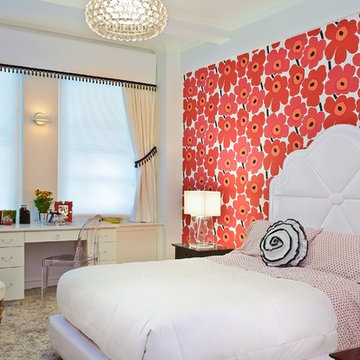
Flower Power Girl's Room
Photo credit: Tony Calarco
Idee per una cameretta per bambini moderna di medie dimensioni con pareti grigie, moquette e pavimento marrone
Idee per una cameretta per bambini moderna di medie dimensioni con pareti grigie, moquette e pavimento marrone
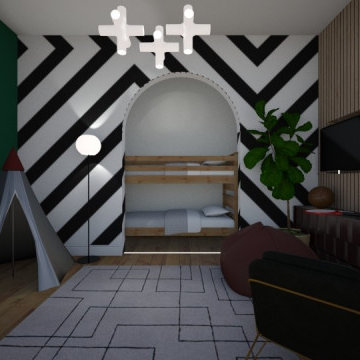
Lennox Garden was a fun and exciting project because it was the kids thats gave their input on what they wanted done to their bedroom. They wanted stripes but instead we went above and beyond and game them something better, zig zags.
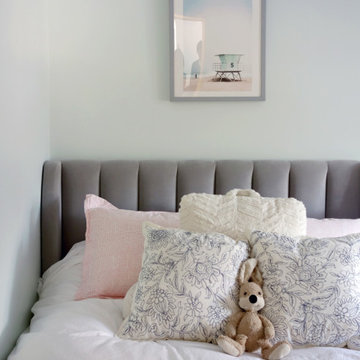
This beautiful, 1,600 SF duplex three-bedroom, two-bath apartment in the heart of the West Village was originally a diamond in the rough with great potential. The coop is located on a quiet, tree-lined street and, as a top floor unit, boasts lovely southern and eastern exposures with views of this charming neighborhood overlooking the Hudson. Our clients were making a big move from the West Coast and wanted the new home to be ready in time for the start of the new school year, so Studioteka’s architecture and interior design team rolled up our sleeves and got to work! Construction documents were prepared for the coop board and NYC Department of Buildings approval and our team coordinated the renovation. The entire unit had new hardwood flooring, moldings, and doors installed, the stairs were gently refinished, and we took down a wall separating the living room from a small den on the lower level, making the living space much more open, light-filled, and inviting. The hot water heater was tucked away in an unused space under the stair landing, allowing for the creation of a new kitchen pantry with additional storage. We gut-renovated the upstairs bathroom, creating a built-in shower niche as well as a brand new Duravit tub, Mirabelle high-efficiency toilet, American Standard matte black fixtures, and a white Strasser Woodenworks vanity with black hardware. Classic white subway tile lines the walls and shower enclosure, while black and white basketweave tile is used on the floor. The matte black towel hooks, toilet roll holder, and towel rod contrast with the white wall tile, and a shower curtain with a delicate black and white pattern completes the room. Finally, new mid-century modern furnishings were combined with existing pieces to create an apartment that is both a joy to come home to and a warm, inviting urban oasis for this family of four.
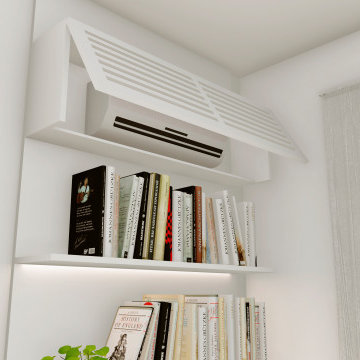
Detalle de estructura en madera pintado en color blanco, hecho a medida para ocultar el aire acondicionad
Foto di una piccola cameretta per bambini minimalista con pareti bianche, pavimento in legno massello medio e pavimento marrone
Foto di una piccola cameretta per bambini minimalista con pareti bianche, pavimento in legno massello medio e pavimento marrone
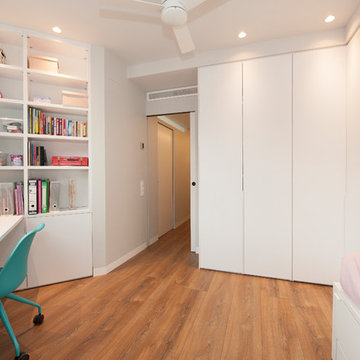
Sincro
Immagine di una grande cameretta per bambini da 4 a 10 anni moderna con pareti bianche, pavimento in legno massello medio e pavimento marrone
Immagine di una grande cameretta per bambini da 4 a 10 anni moderna con pareti bianche, pavimento in legno massello medio e pavimento marrone
Camerette per Bambini e Neonati moderne con pavimento marrone - Foto e idee per arredare
6

