Camerette per Bambini e Neonati moderne con pavimento marrone - Foto e idee per arredare
Filtra anche per:
Budget
Ordina per:Popolari oggi
181 - 200 di 1.414 foto
1 di 3
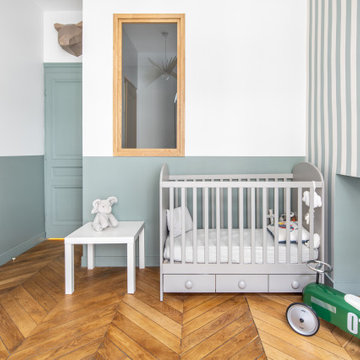
Fin de chantier pour cette restructuration complète d’un bel appartement ancien, dans le quartier historique de l’Abbaye d’Ainay.
Suivant le projet de l’architecte Alice Magnan, nous avons :
Redessiné les espaces des pièces de vie parents, enfants et bureau
Créé une nouvelle salle de bain parentale
Créé des verrières en bois de chêne cintrées sur-mesure, avec charnières invisibles
Rénové les parquets anciens en pointe de Hongrie
Rénové complètement la cuisine
Réalisé une mezzanine acier sur-mesure, avec des garde-corps en filet
Remplacé des fenêtres par des fenêtres à imposte en demi-lune et fermetures à espagnolette
Le charme de l’ancien a été magnifié, avec au final un appartement lumineux et singulier.
Photos de Pierre Coussié
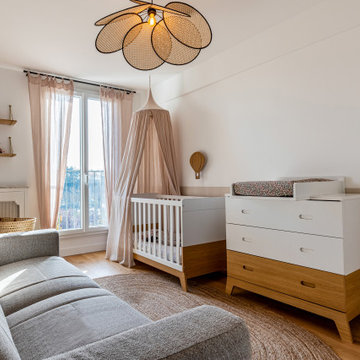
Idee per una cameretta per neonati neutra minimalista di medie dimensioni con pareti beige, parquet chiaro, pavimento marrone e carta da parati
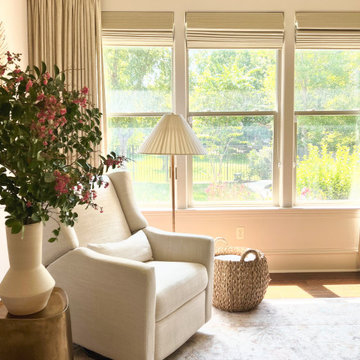
Nursery and child bedrooms simply and sweetly designed for transitional living. Unpretentious and inviting, this space was designed for a newborn until she will grow up and move to another room in the home.
This light filled, dusty rose nursery was curated for a long awaited baby girl. The room was designed with warm wood tones, soft neutral textiles, and specially curated artwork. The space includes a performance rug, sustainable furniture, soft textiles, framed artwork prints, and a mix of metals.
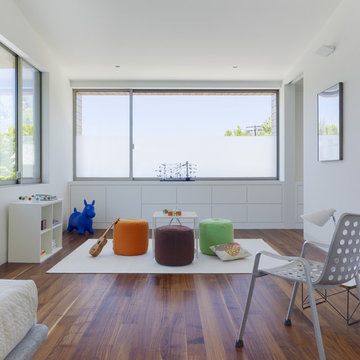
Esempio di una cameretta per bambini minimalista con pareti bianche, pavimento in legno massello medio e pavimento marrone
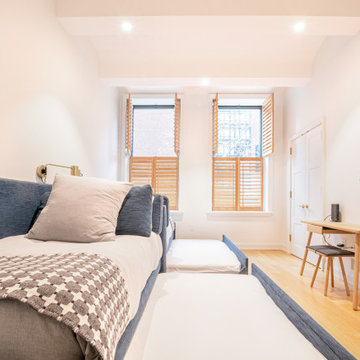
Located in Manhattan, this beautiful three-bedroom, three-and-a-half-bath apartment incorporates elements of mid-century modern, including soft greys, subtle textures, punchy metals, and natural wood finishes. Throughout the space in the living, dining, kitchen, and bedroom areas are custom red oak shutters that softly filter the natural light through this sun-drenched residence. Louis Poulsen recessed fixtures were placed in newly built soffits along the beams of the historic barrel-vaulted ceiling, illuminating the exquisite décor, furnishings, and herringbone-patterned white oak floors. Two custom built-ins were designed for the living room and dining area: both with painted-white wainscoting details to complement the white walls, forest green accents, and the warmth of the oak floors. In the living room, a floor-to-ceiling piece was designed around a seating area with a painting as backdrop to accommodate illuminated display for design books and art pieces. While in the dining area, a full height piece incorporates a flat screen within a custom felt scrim, with integrated storage drawers and cabinets beneath. In the kitchen, gray cabinetry complements the metal fixtures and herringbone-patterned flooring, with antique copper light fixtures installed above the marble island to complete the look. Custom closets were also designed by Studioteka for the space including the laundry room.
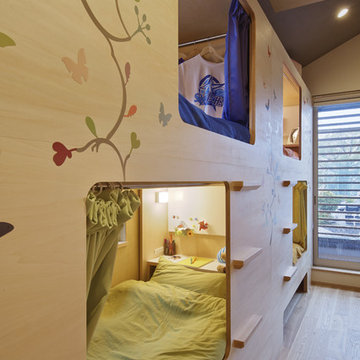
architect:長谷川渉
Photo by Daijirou Okada
Esempio di una stanza dei giochi moderna con pareti beige, parquet chiaro e pavimento marrone
Esempio di una stanza dei giochi moderna con pareti beige, parquet chiaro e pavimento marrone
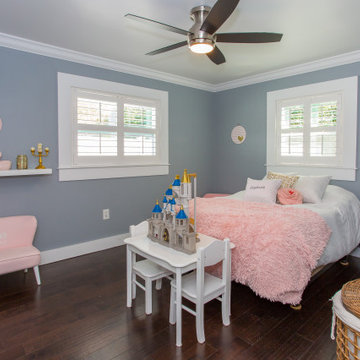
Immagine di una cameretta per bambini da 4 a 10 anni moderna di medie dimensioni con pareti blu, parquet scuro e pavimento marrone
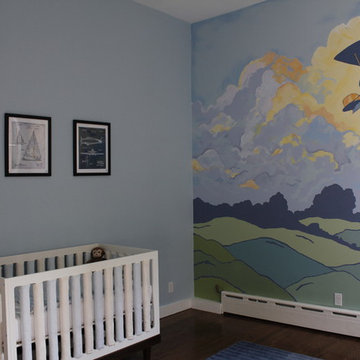
Custom Mural for a baby boy's room.
Immagine di una cameretta per neonato minimalista di medie dimensioni con pareti multicolore, parquet scuro e pavimento marrone
Immagine di una cameretta per neonato minimalista di medie dimensioni con pareti multicolore, parquet scuro e pavimento marrone
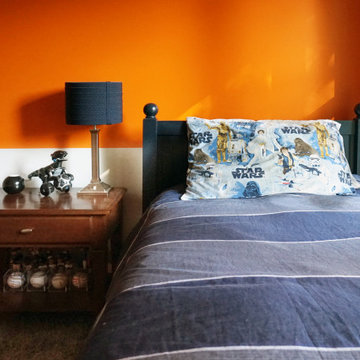
Idee per una cameretta per bambini minimalista con pareti arancioni, pavimento in legno massello medio e pavimento marrone
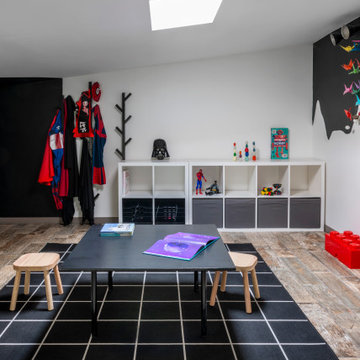
Interior re-looking di spazio giochi con mobili ikea scaffali KALLAX, contenitori LEKMAN e DRONA, tappeto SVALLERUP, appendini TJUSIG, sgabelli FLISAT.
We were delighted to find out a previous client of ours was expecting another baby! We were tasked to design a nursery that was calming, masculine and playful. We incorporated a curated gallery wall, ceiling mural and LED baby name sign that cannot be forgotten! Within this small space, we had to include a crib, rocking chair, changing table and daybed. We were focused on making it functional for not only the baby but also for the parents. The fur rug is not only extremely comfortable, but also machine washable - that's a win-win! The layered jute rug underneath creates visual interest and texture. The striped ottoman, black daybed and leather drawer pulls bring the masculinity to the room. We had a custom LED baby name sign made for over the crib, which can be dimmed to any brightness and is safe for children (unlike neon). Baby Andres was born on May 11th. 2020.
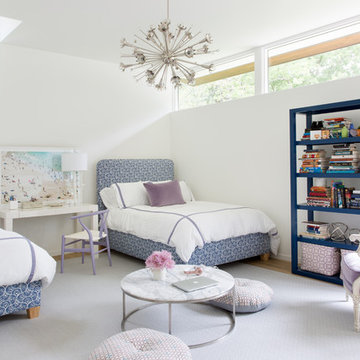
Molly Culver Photography
Esempio di una cameretta per bambini moderna con pareti bianche, pavimento in legno massello medio e pavimento marrone
Esempio di una cameretta per bambini moderna con pareti bianche, pavimento in legno massello medio e pavimento marrone
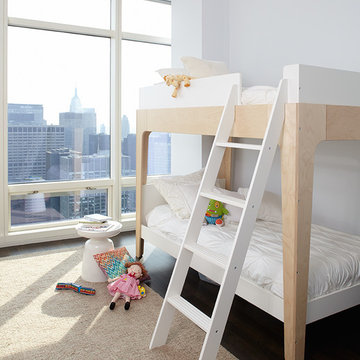
Esempio di una cameretta per bambini da 4 a 10 anni minimalista di medie dimensioni con pareti bianche, parquet scuro e pavimento marrone
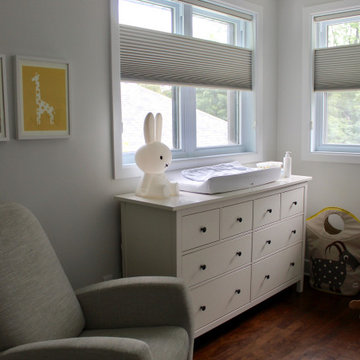
Immagine di una piccola cameretta per neonato moderna con pareti bianche, parquet scuro e pavimento marrone
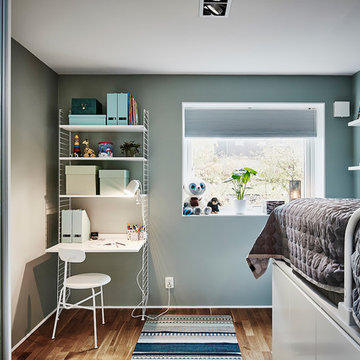
Barnrum 1 målades i Jotuns kulör Minty Breeze. I båda barnrummen byggde specialbyggda sängar med förvaring unde
Esempio di una piccola cameretta per bambini da 4 a 10 anni minimalista con pareti verdi, pavimento in legno massello medio e pavimento marrone
Esempio di una piccola cameretta per bambini da 4 a 10 anni minimalista con pareti verdi, pavimento in legno massello medio e pavimento marrone
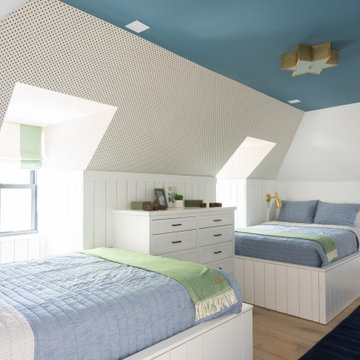
Foto di una cameretta per bambini minimalista di medie dimensioni con pareti bianche, parquet chiaro e pavimento marrone
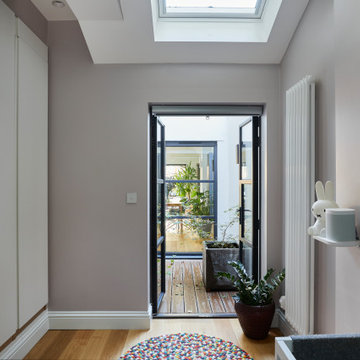
Esempio di una piccola cameretta per neonati neutra moderna con pareti beige, parquet chiaro, pavimento marrone e soffitto a cassettoni
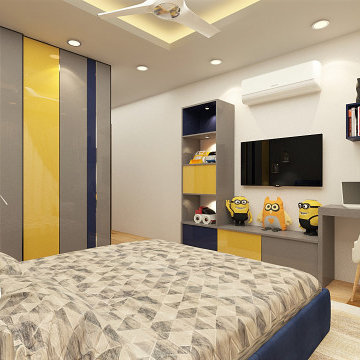
Foto di una cameretta per bambini da 4 a 10 anni minimalista con pareti beige, pavimento in legno massello medio e pavimento marrone
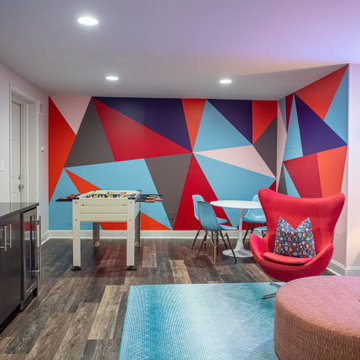
playroom
Esempio di una piccola cameretta per bambini minimalista con pareti bianche, pavimento in legno massello medio e pavimento marrone
Esempio di una piccola cameretta per bambini minimalista con pareti bianche, pavimento in legno massello medio e pavimento marrone
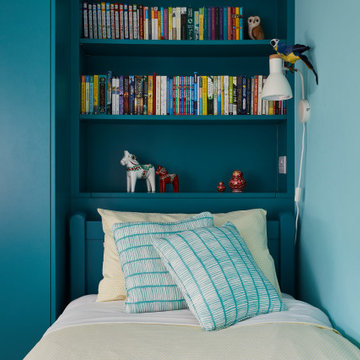
Colourful but smart children's room with storage, roman blinds and bespoke bed to match joinery.
Ispirazione per una piccola cameretta per bambini da 4 a 10 anni minimalista con pareti blu, parquet chiaro e pavimento marrone
Ispirazione per una piccola cameretta per bambini da 4 a 10 anni minimalista con pareti blu, parquet chiaro e pavimento marrone
Camerette per Bambini e Neonati moderne con pavimento marrone - Foto e idee per arredare
10

